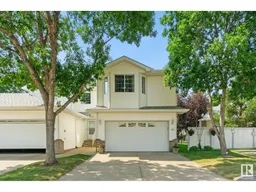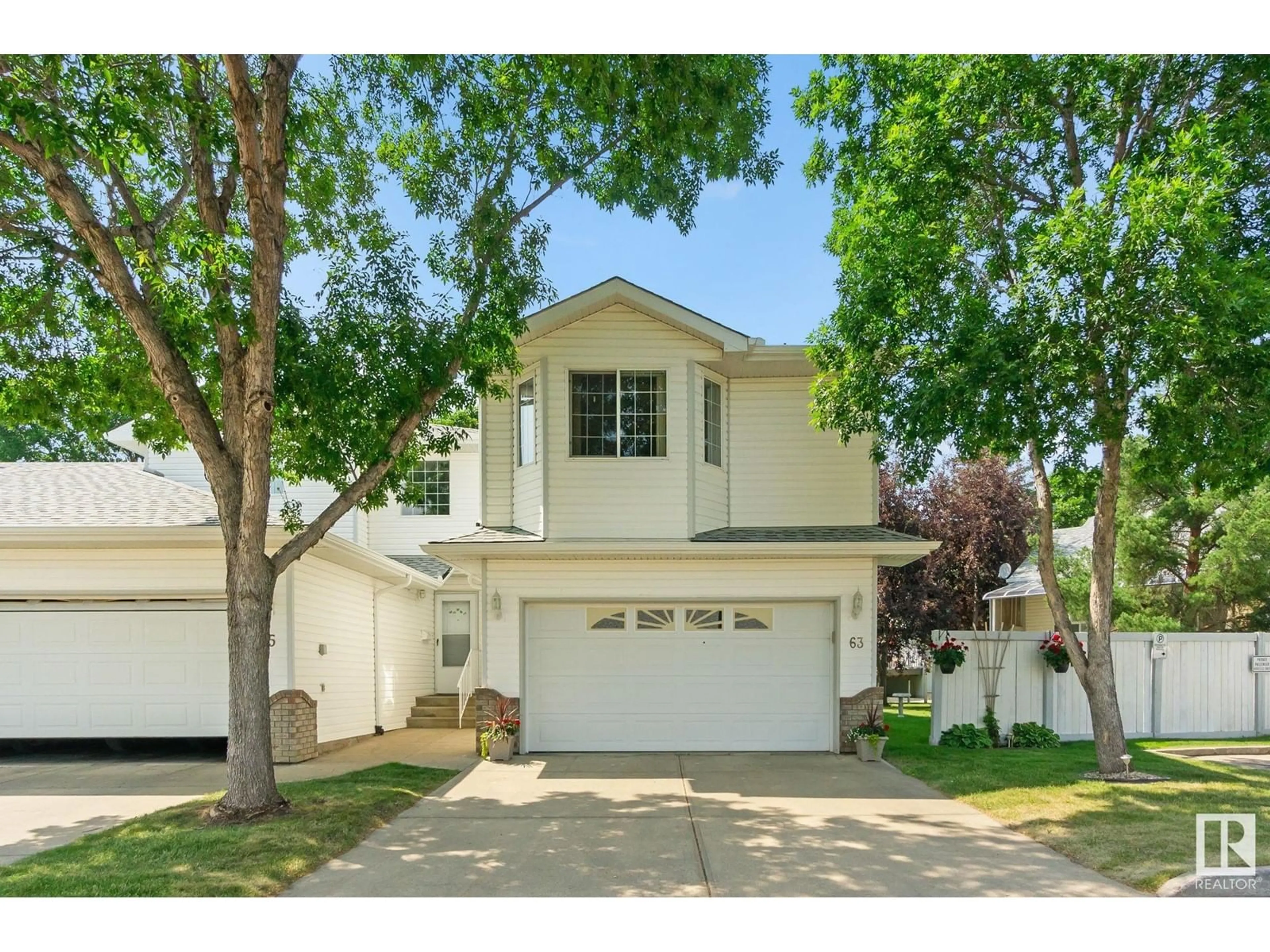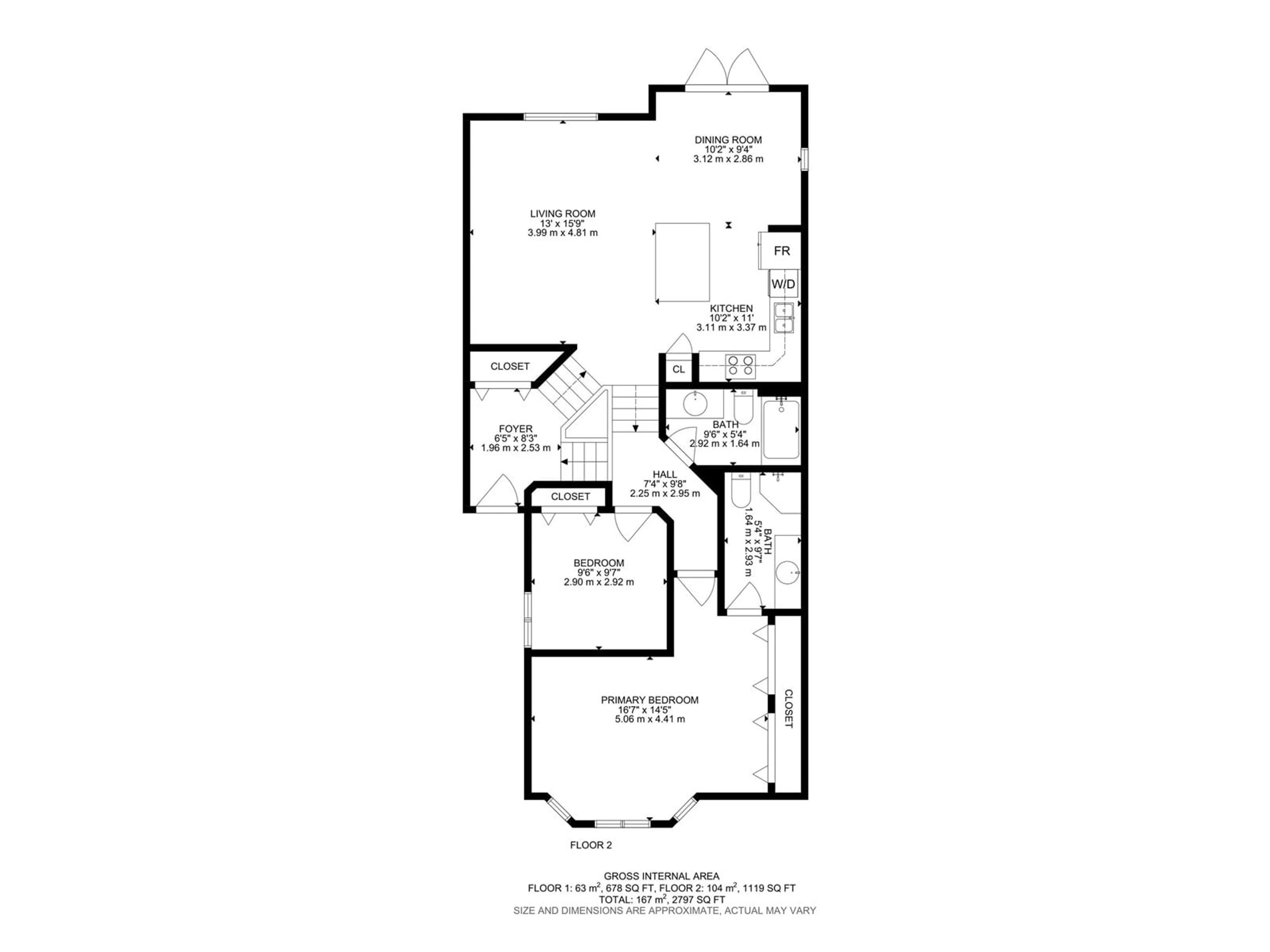#63 3 POIRIER AV, St. Albert, Alberta T8N6M6
Contact us about this property
Highlights
Estimated ValueThis is the price Wahi expects this property to sell for.
The calculation is powered by our Instant Home Value Estimate, which uses current market and property price trends to estimate your home’s value with a 90% accuracy rate.$706,000*
Price/Sqft$317/sqft
Days On Market12 days
Est. Mortgage$1,524/mth
Maintenance fees$449/mth
Tax Amount ()-
Description
Welcome to Phantom Ridge and this beautiful 3 level split with Large attached insulated 2 Car Garage! This home boasts Incredible Upgrades! Open Concept Main Floor shows beautifully with Vaulted Ceiling and Stunning completely renovated Kitchen, Dining and Living Area! Kitchen boasts Modern Cabinetry, Beautiful Granite Countertops, Huge Island with piles of storage, S/S Appliances and Hardwood Flooring. Enjoy the privacy of beautiful trees as you step onto a massive composite deck. The upper level of home offers a large Primary Bedroom with spacious 3-piece ensuite, and a second bedroom and 4 piece bath. The lower level shines with a large Living Room, Bedroom, 3 piece bath, Laundry with High Efficiency Stackable Washer/Dryer and Large Storage room. Newer Hi-Efficiency Furnace, Hot Water tank, Central Vac and Central Air! This is an end unit adjacent to visitor parking which is perfect! Ideal home for your family as it is walking distance to Service Place, Parks and Shopping! (id:39198)
Property Details
Interior
Features
Main level Floor
Kitchen
3.11 m x 3.37 mLiving room
2.99 m x 4.81 mDining room
3.12 m x 2.86 mCondo Details
Inclusions
Property History
 41
41

