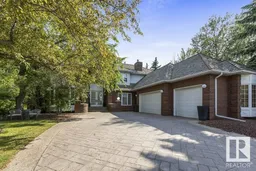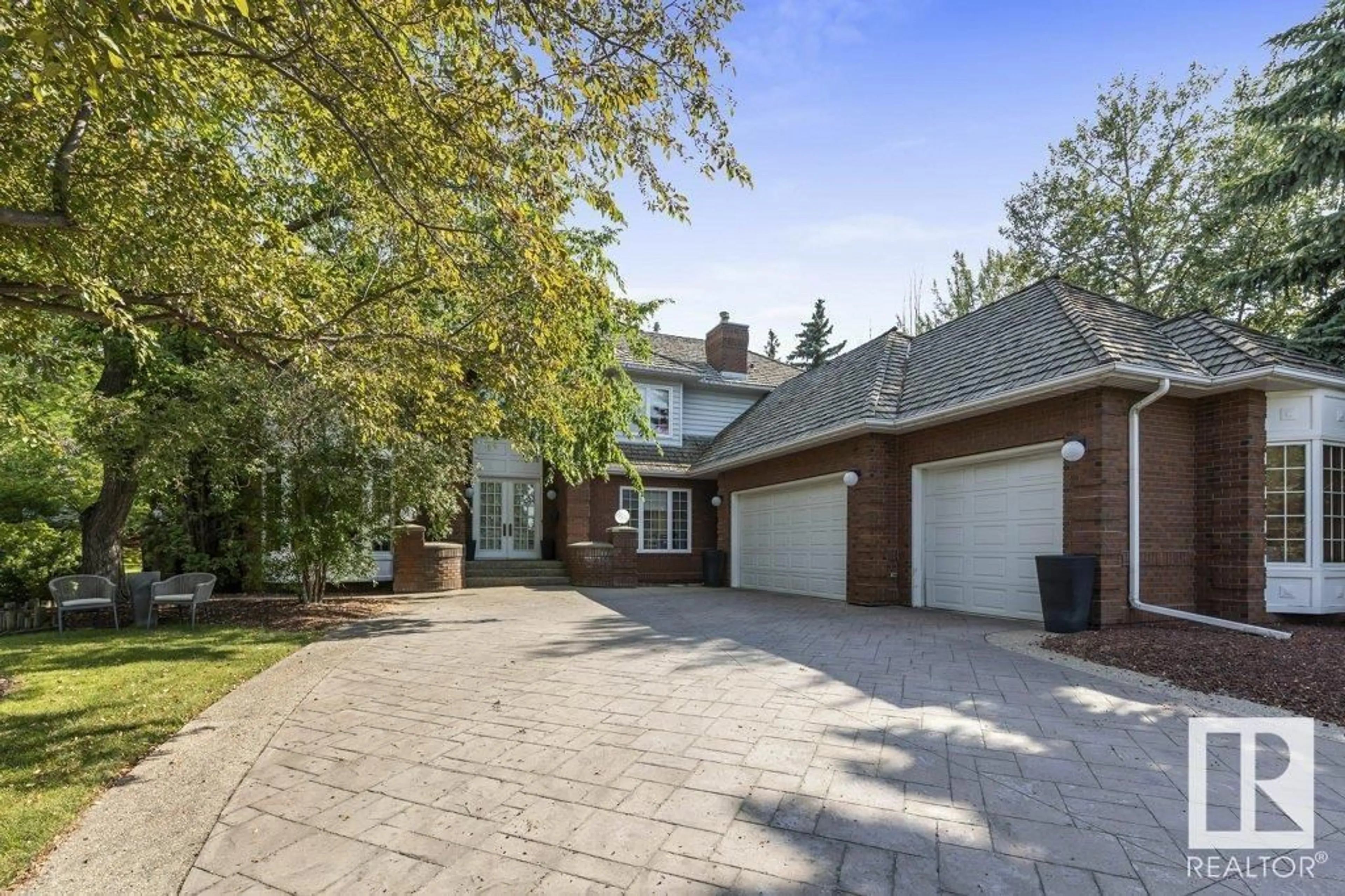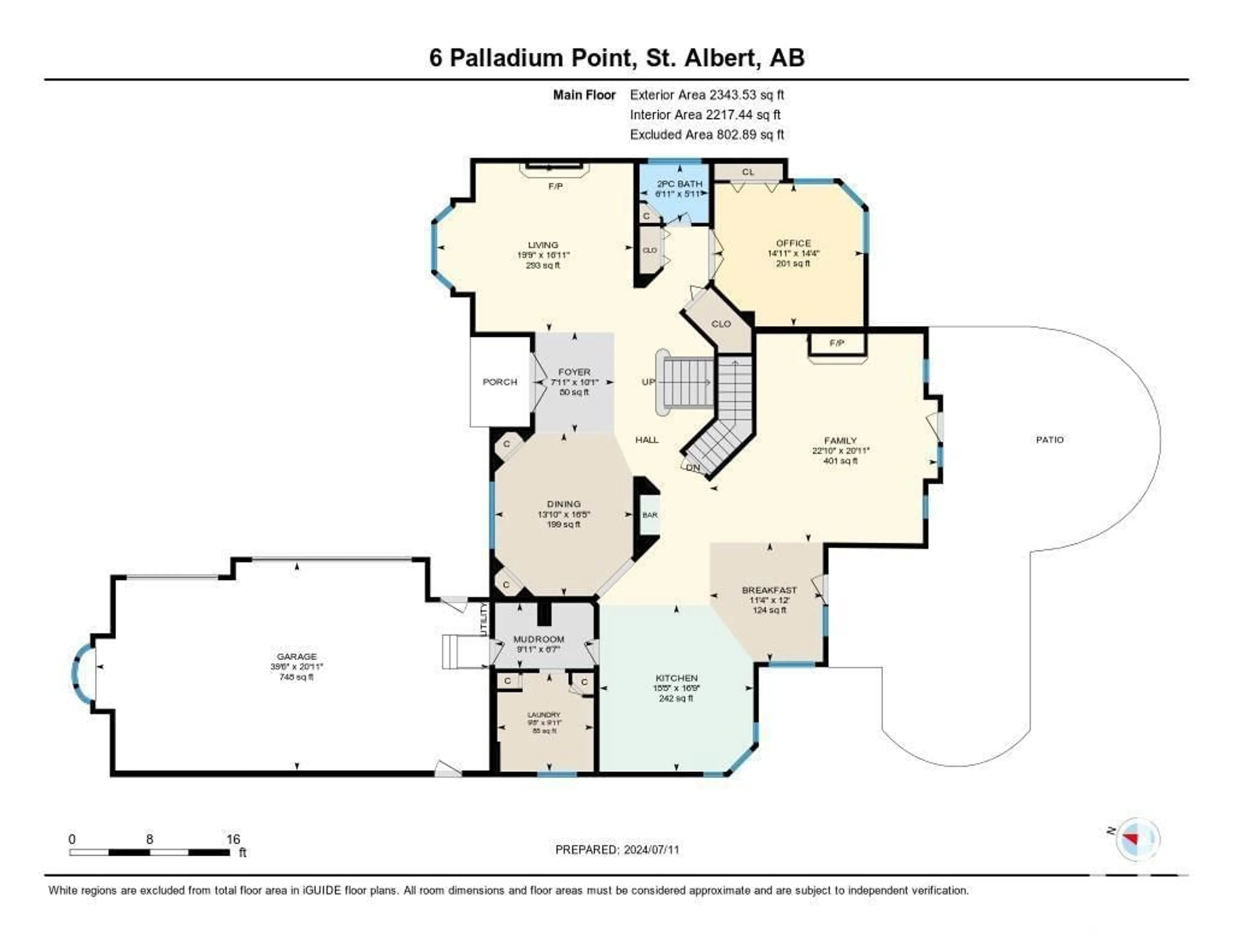6 PALLADIUM PT, St. Albert, Alberta T8N6A2
Contact us about this property
Highlights
Estimated ValueThis is the price Wahi expects this property to sell for.
The calculation is powered by our Instant Home Value Estimate, which uses current market and property price trends to estimate your home’s value with a 90% accuracy rate.$693,000*
Price/Sqft$288/sqft
Days On Market16 days
Est. Mortgage$5,149/mth
Tax Amount ()-
Description
Situated on a tranquil cul-de-sac in the prestigious Parkwood community, this 4152 sqft 6 bedroom estate-style home exudes elegance and modern comfort. The main features a GRAND staircase right when you walk in, a brand-new kitchen equipped w/ top-of-the-line appliances, living room w/ floor to ceiling windows & a main floor laundry. Upstairs has 3 bedrooms, jack & jill bath and open to below views. The primary features a cozy fireplace, 5 pce ensuite & large walk-in closet. The fully finished basement has an additional bedroom, gym, 4 pce bath & LARGE rec room. The triple car garage, complete with radiant heating, ensures convenience even in the coldest months! Its immaculate landscaping and peaceful surroundings create an oasis with large trees & stone patio. Upgrades include: fresh paint throughout and upgraded ducting for enhanced efficiency. This stunning home is ideal for family living and entertaining! (id:39198)
Property Details
Interior
Features
Upper Level Floor
Bedroom 3
3.48 m x 4.5 mBedroom 4
3.9 m x 4.25 mPrimary Bedroom
5.14 m x 8.12 mBedroom 2
4.06 m x 4.44 mProperty History
 73
73

