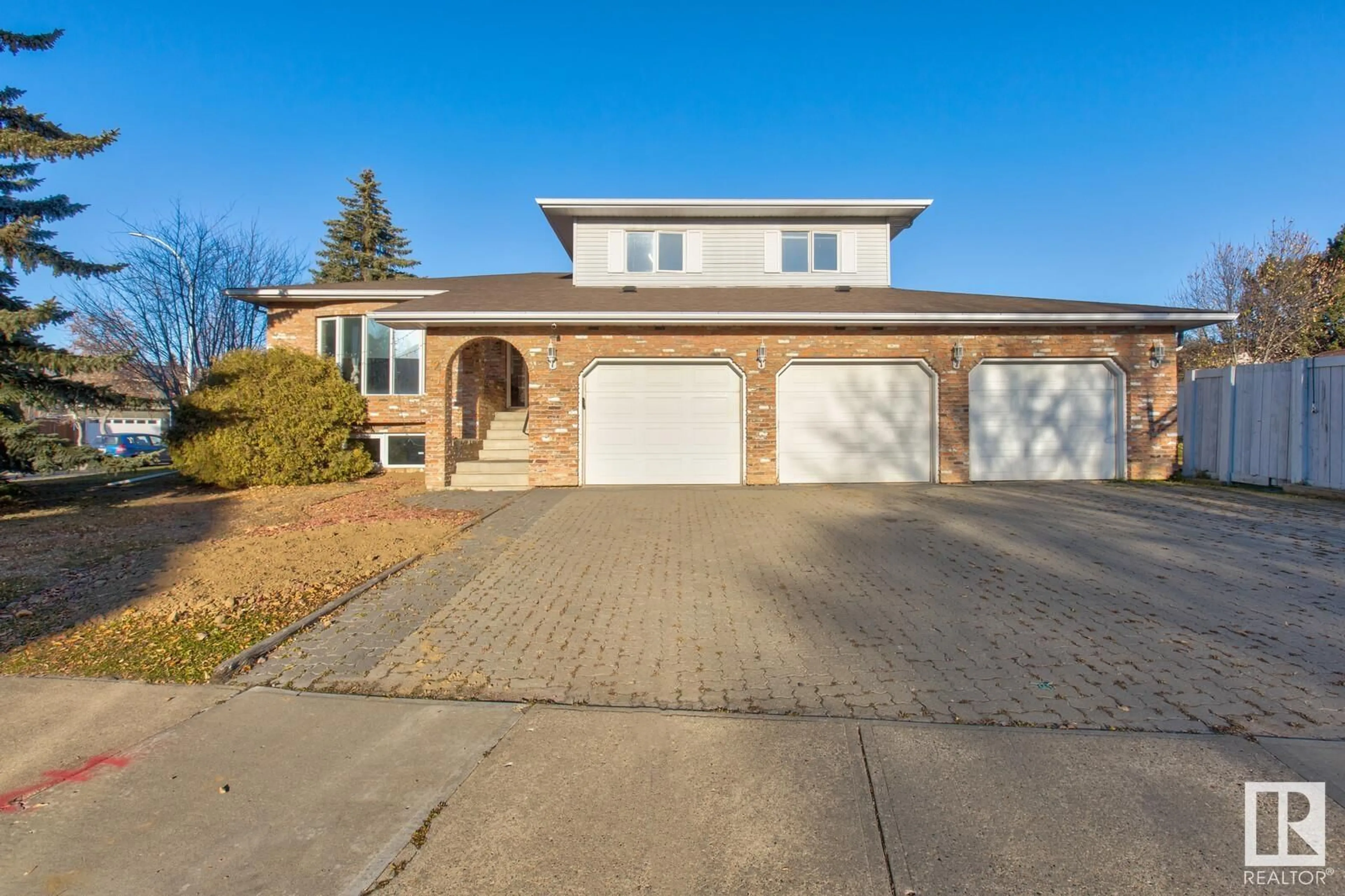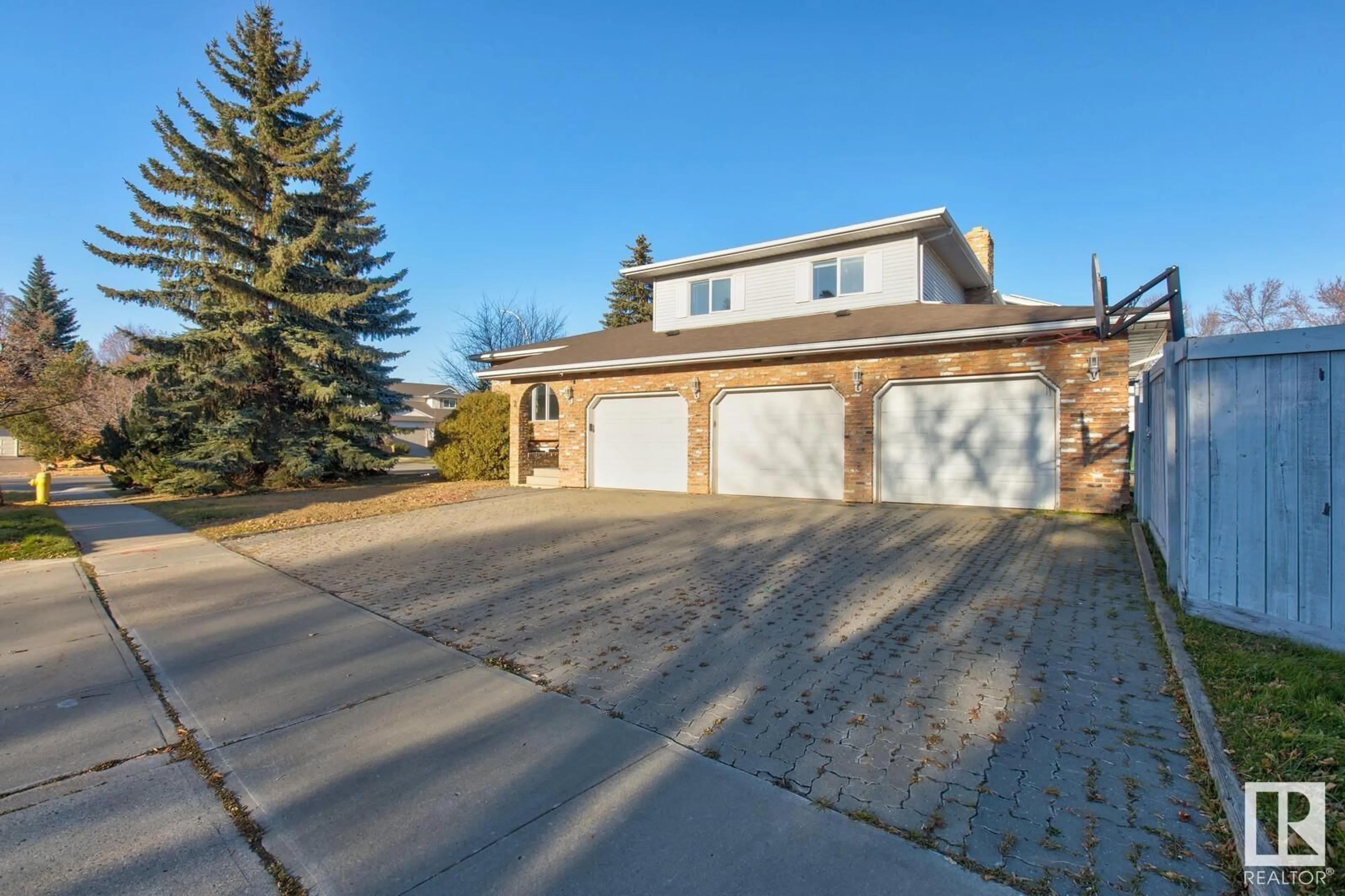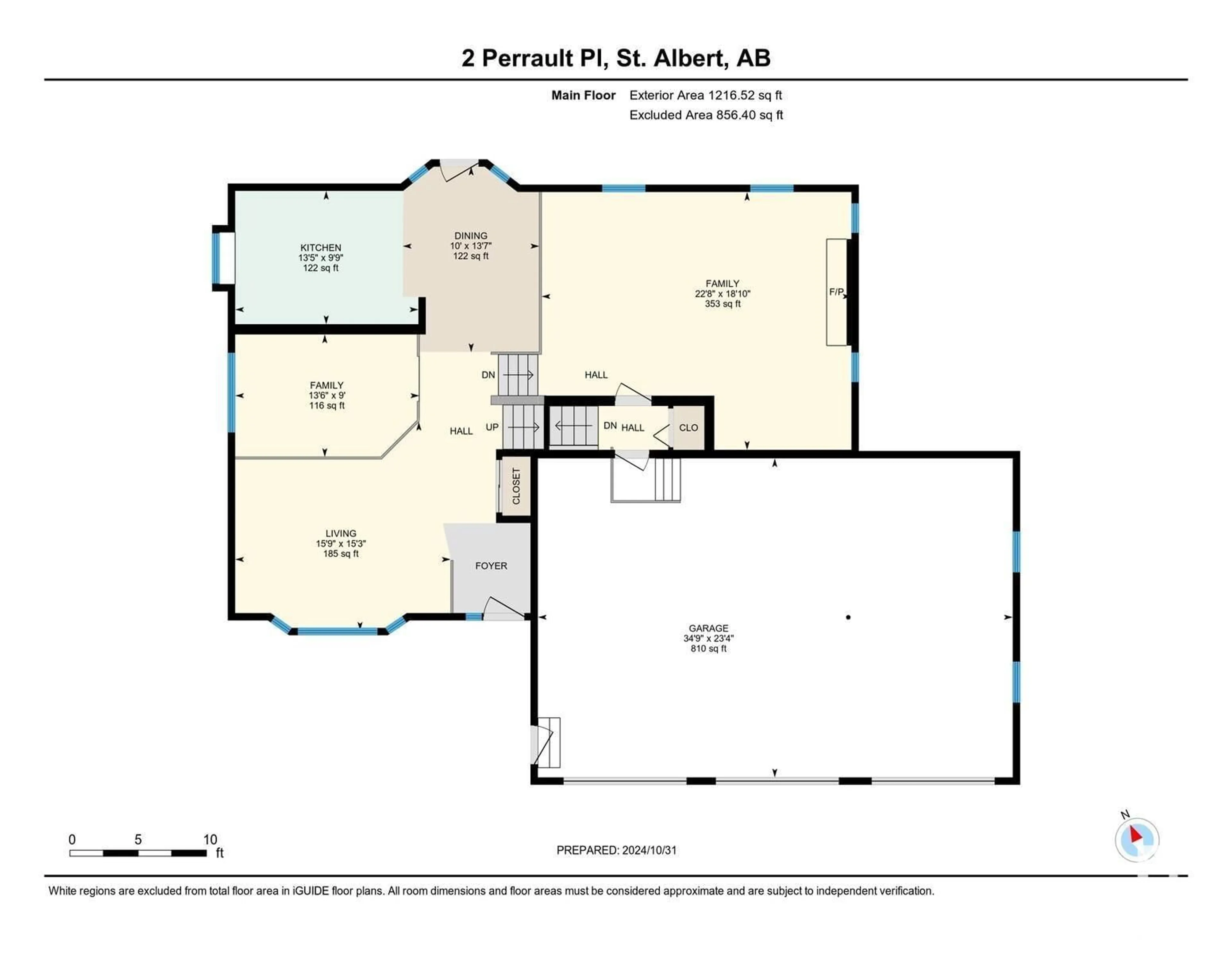2 Perrault Pl, St. Albert, Alberta T8N4R3
Contact us about this property
Highlights
Estimated ValueThis is the price Wahi expects this property to sell for.
The calculation is powered by our Instant Home Value Estimate, which uses current market and property price trends to estimate your home’s value with a 90% accuracy rate.Not available
Price/Sqft$312/sqft
Est. Mortgage$2,662/mo
Tax Amount ()-
Days On Market6 days
Description
Welcome Home! Nestled in the desirable community of Pine View in St. Albert, this beautiful home offers everything for comfortable family living. Situated on a spacious corner lot, this property boasts a triple-car garage and a large, fully landscaped yard, perfect for outdoor activities and entertaining. Inside, youll find 3 generous bedrooms on the upper level, with an additional bedroom on the lower level, making it ideal for families of all sizes. Every level is fully finished, showcasing plenty of natural light throughout. Enjoy cozy evenings by one of the 3 wood-burning fireplaces, adding warmth and character to this welcoming home. The luxurious owner's suite includes a stunning 5-piece ensuite bathroom, providing a private retreat. Recent updates include new shingles, fresh paint, and modern vinyl plank flooring, ensuring a move-in-ready experience. Conveniently located close to all amenities, shopping centers, and easy access to the Anthony Henday. (id:39198)
Property Details
Interior
Features
Upper Level Floor
Bedroom 3
3.51 m x 3.82 mPrimary Bedroom
4.63 m x 4.17 mBedroom 2
3.49 m x 2.97 mProperty History
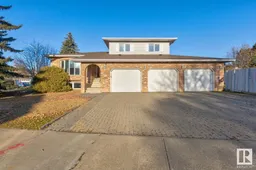 63
63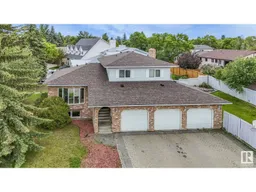 75
75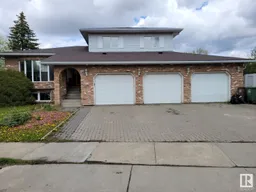 50
50
