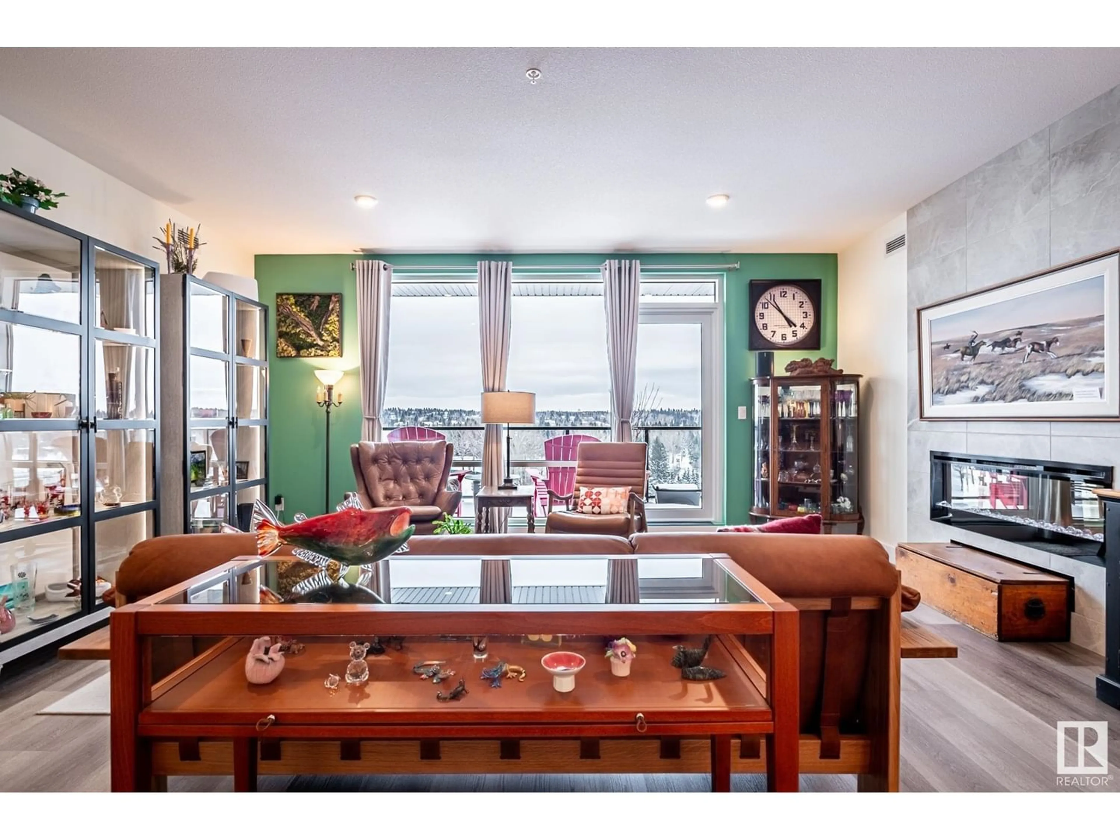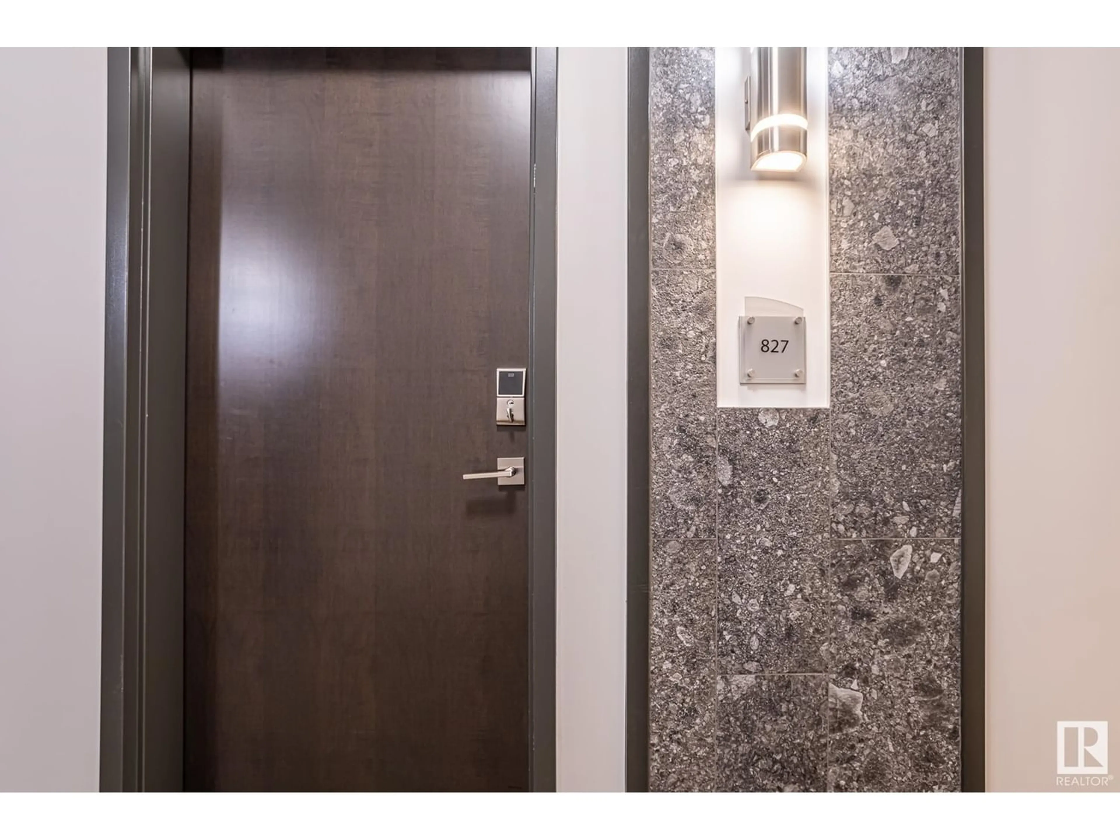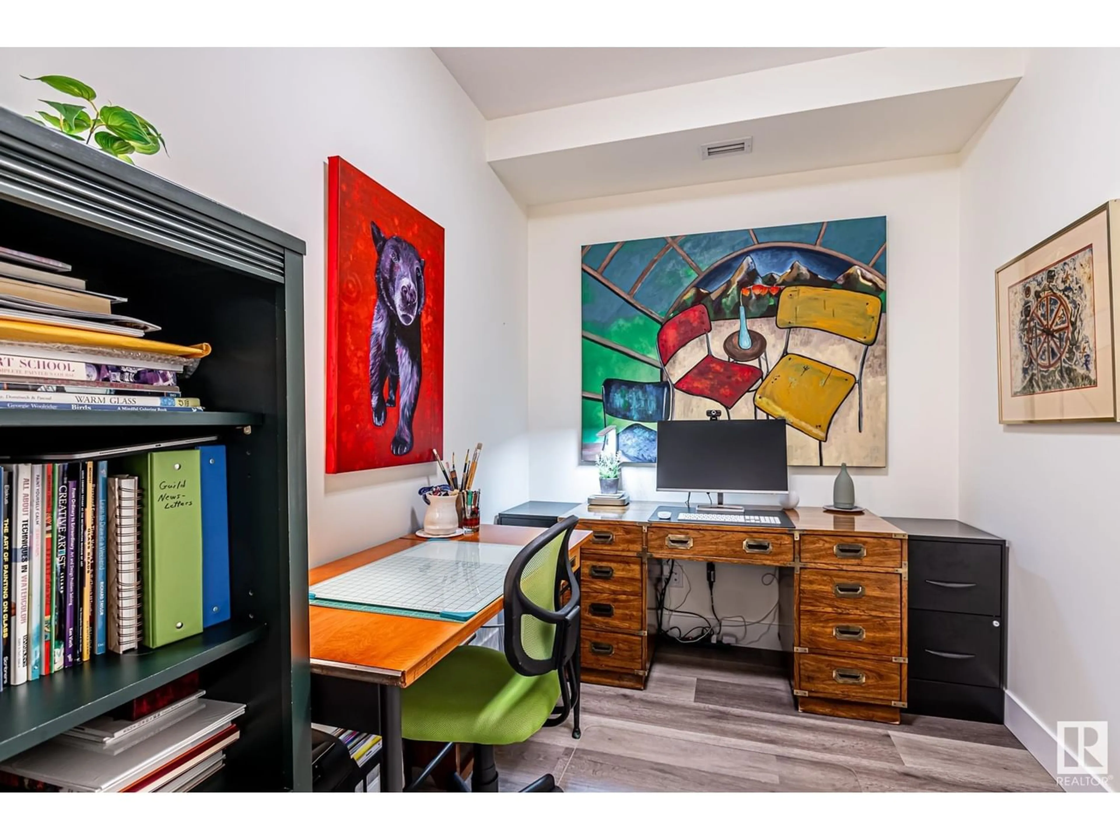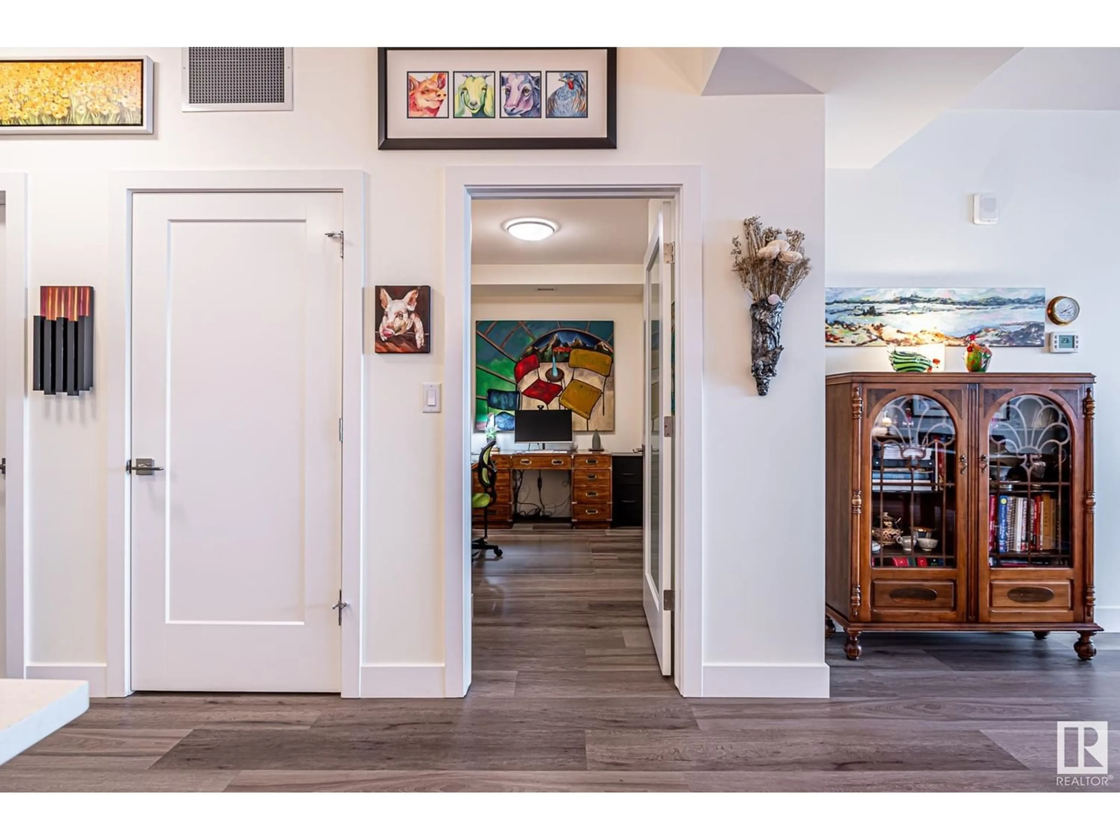#827 200 BELLEROSE DR, St. Albert, Alberta T8N7P7
Contact us about this property
Highlights
Estimated ValueThis is the price Wahi expects this property to sell for.
The calculation is powered by our Instant Home Value Estimate, which uses current market and property price trends to estimate your home’s value with a 90% accuracy rate.Not available
Price/Sqft$522/sqft
Est. Mortgage$3,197/mo
Maintenance fees$642/mo
Tax Amount ()-
Days On Market293 days
Description
RIVER VALLEY VIEW IN BOTANICA! These views don't come up very often, and this gorgeous condo is exceptional even for this building. You will smile every day that you own this home; with the panoramic SE views. You'll really appreciate the 350sq.ft. wall-to-wall balcony when you have this view! With huge windows you'll bask in all of that natural light! You're going to love this suite, especially the gourmet kitchen with top of the line appliances and ample storage. The living space has charm and style, with a beautiful fireplace and a photogenic presence to the room. The primary bedroom is huge, with great closets and a gorgeous ensuite. The parking? Oh wow! A private double garage in the parkade. That means wall storage, room for 2 cars, and safety/security thanks to the secured garage door. Botanica has a reputation for it's amenities and community. From the gym to the large social spaces, and all the great neighbours... this is a great building to call home. (id:39198)
Property Details
Interior
Features
Main level Floor
Dining room
6.22 m x 3.2 mKitchen
5.55 m x 3.8 mDen
3.68 m x 2.1 mPrimary Bedroom
3.46 m x 4.4 mExterior
Parking
Garage spaces 2
Garage type Indoor
Other parking spaces 0
Total parking spaces 2
Condo Details
Amenities
Ceiling - 9ft, Vinyl Windows
Inclusions




