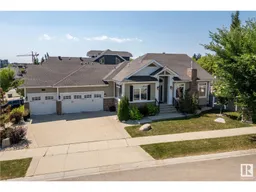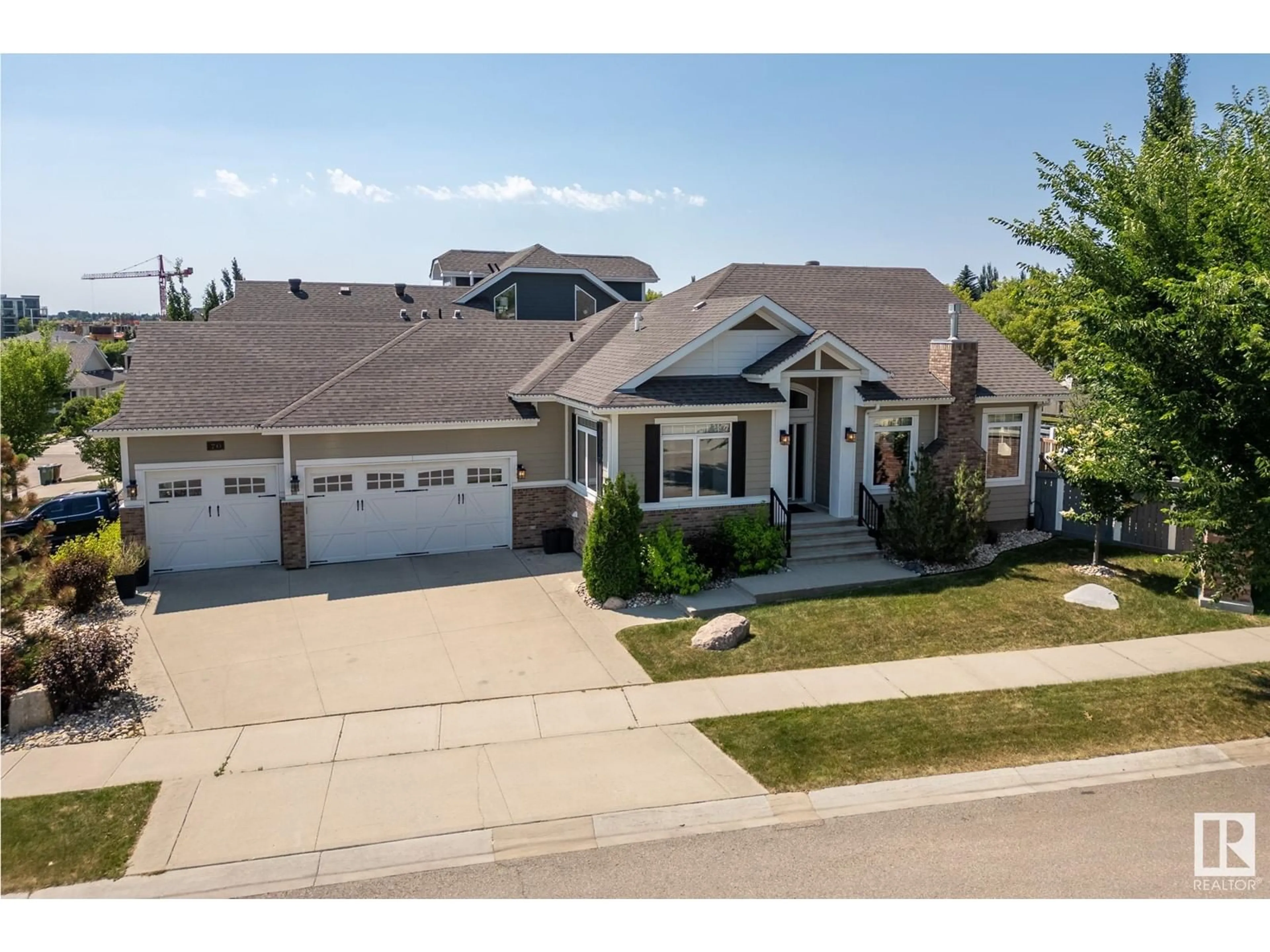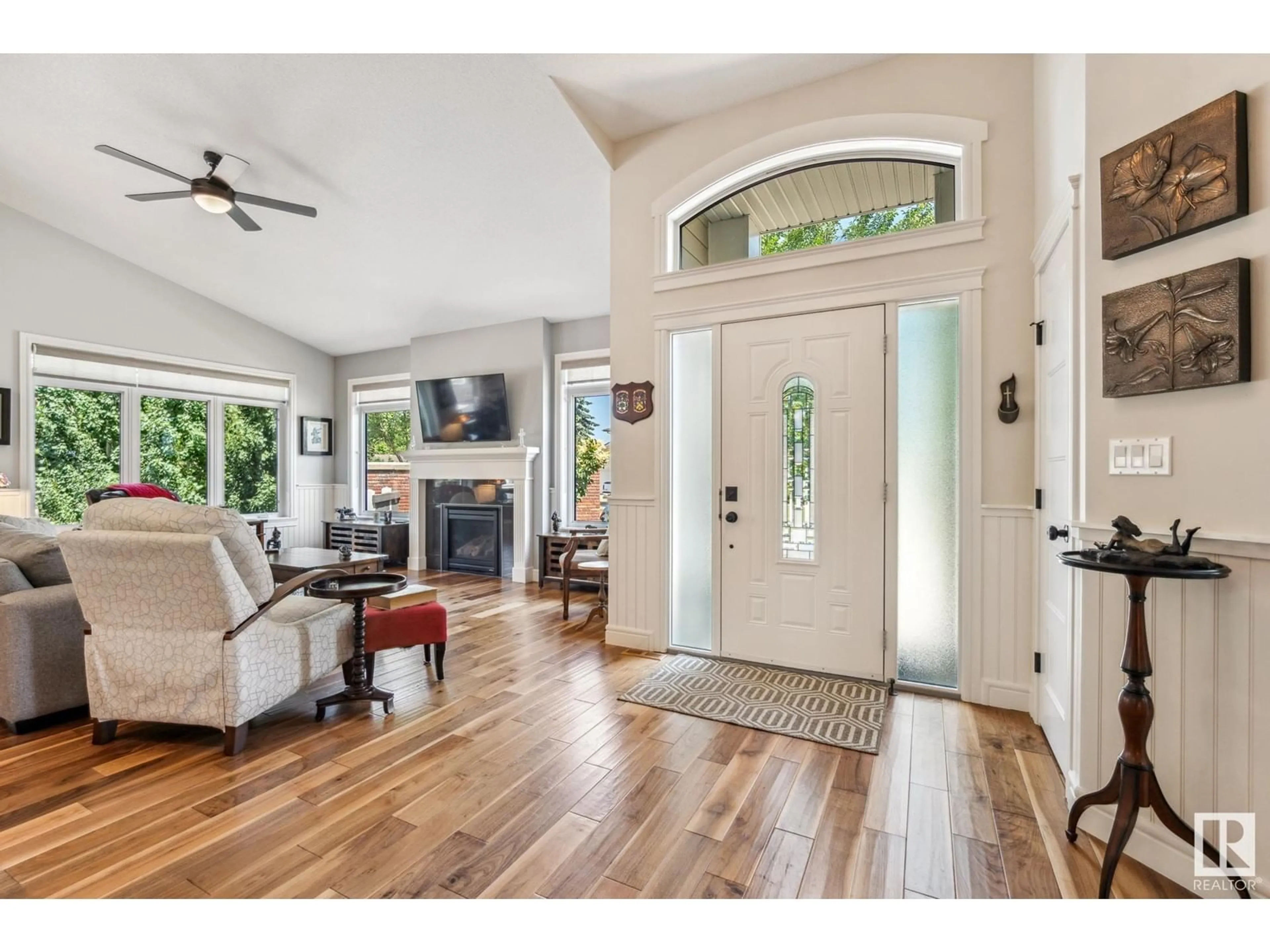70 ORCHARD CO, St. Albert, Alberta T8N4K2
Contact us about this property
Highlights
Estimated ValueThis is the price Wahi expects this property to sell for.
The calculation is powered by our Instant Home Value Estimate, which uses current market and property price trends to estimate your home’s value with a 90% accuracy rate.$732,000*
Price/Sqft$571/sqft
Days On Market16 days
Est. Mortgage$3,650/mth
Tax Amount ()-
Description
Welcome to this stunning former show home located in one of St. Albert's most sought-after communities, Oakmont. This exquisite property boasts 1,487sqft of meticulously designed living space, featuring 4 bedrms & 3 baths. The open-concept layout seamlessly integrates the living, dining, & kitchen areas, perfect for modern living and entertaining. The gourmet kitchen is a chefs dream, equipped w/ granite counters, a lrg island, SS appliances, a WI pantry, & a gas stove. The inviting living room is adorned w/ hardwood floors & a cozy gas FP. The primary bedroom offers a tranquil retreat w/ its spa-like ensuite, complete w/ a stylish barn door & a spacious WI closet. The fully developed basement features 2 additional bedrms, a 4pc bath, a large rec room, & another gas FP. Heated triple garage for additional parking & storage. The landscaped yard is complete w/ a massive deck. With exceptional curb appeal, this Oakmont gem is a rare find that promises luxury and comfort in every detail. (id:39198)
Property Details
Interior
Features
Basement Floor
Bedroom 3
3.95 m x 3.42 mBedroom 4
3.25 m x 3.45 mBonus Room
3.5 m x 3.65 mRecreation room
6.95 m x 6.89 mProperty History
 42
42

