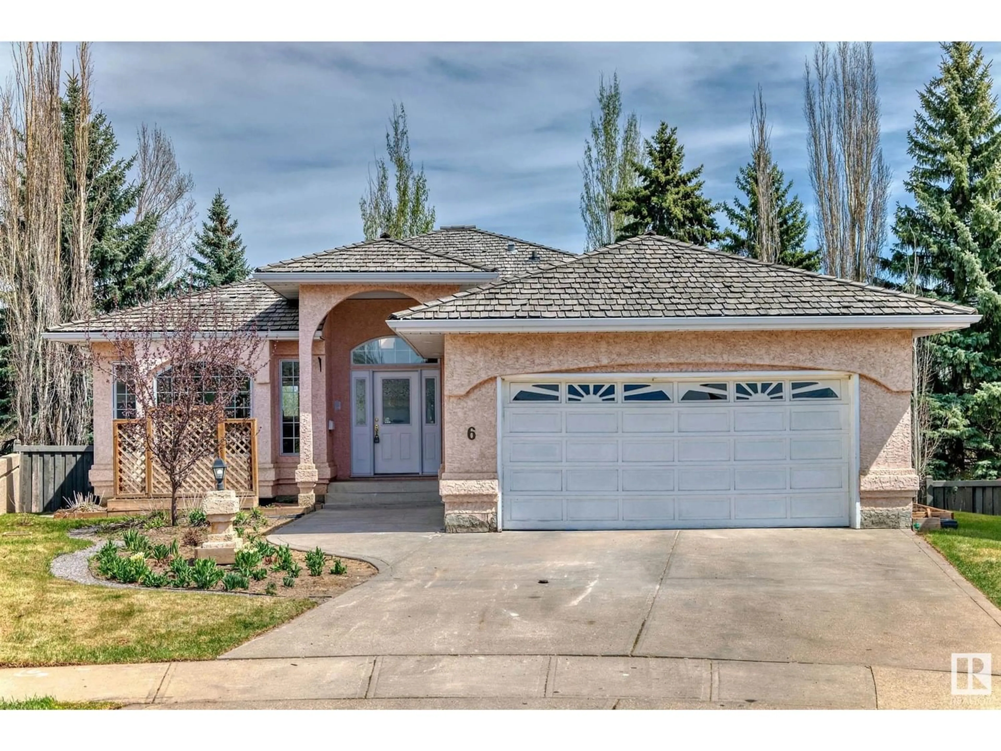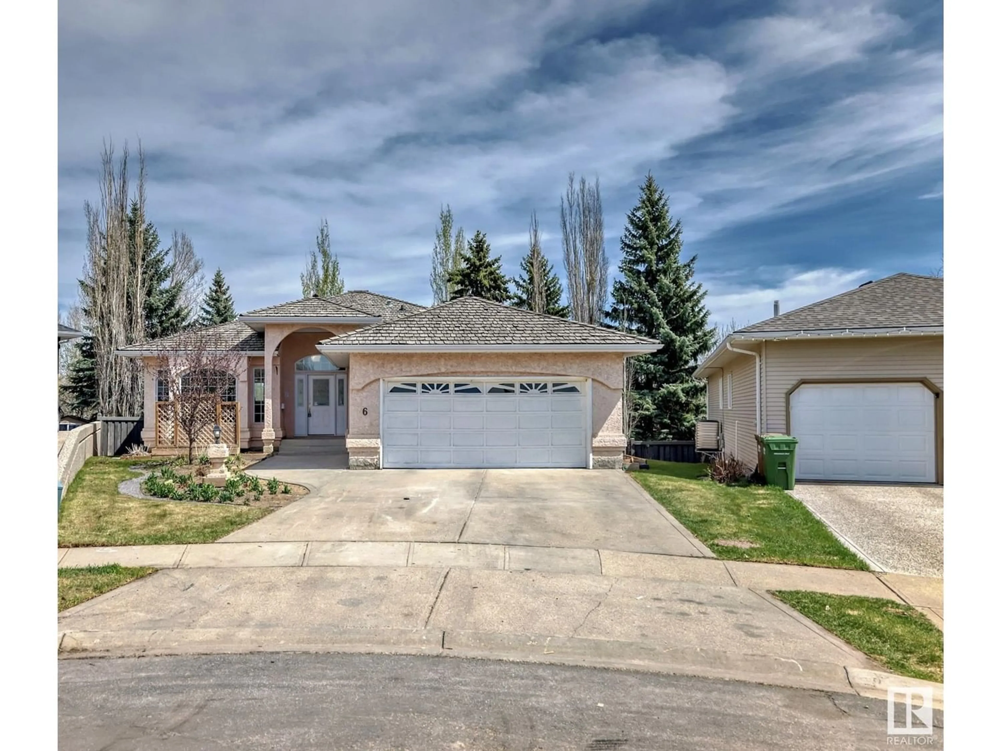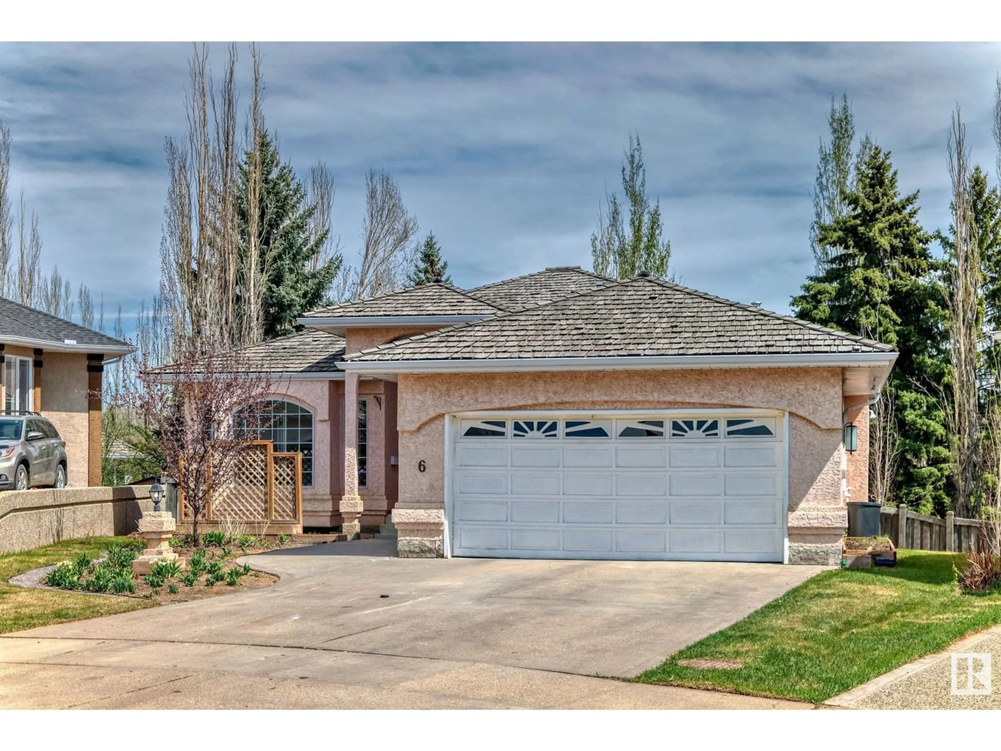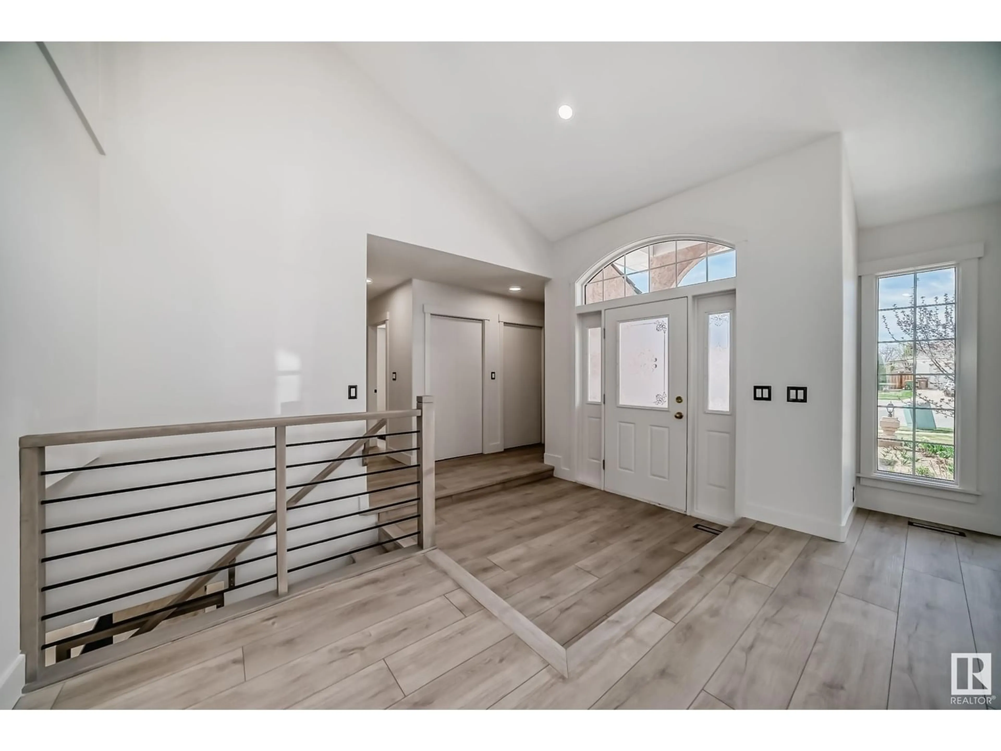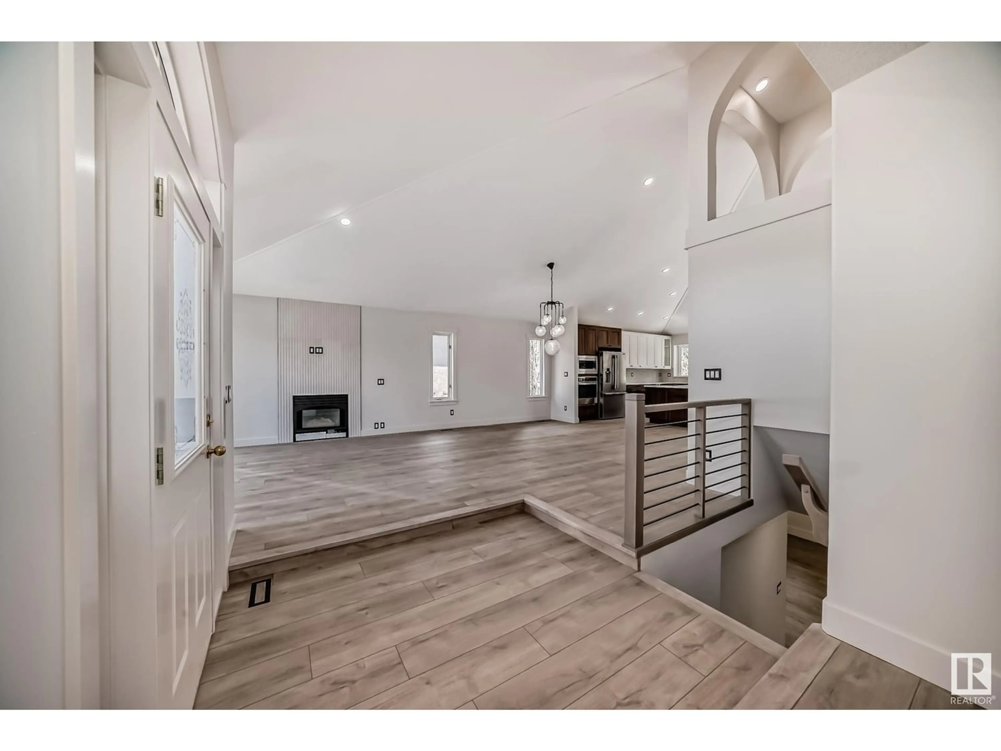6 ONESTI PL, St. Albert, Alberta T8N6E5
Contact us about this property
Highlights
Estimated ValueThis is the price Wahi expects this property to sell for.
The calculation is powered by our Instant Home Value Estimate, which uses current market and property price trends to estimate your home’s value with a 90% accuracy rate.Not available
Price/Sqft$422/sqft
Est. Mortgage$3,221/mo
Tax Amount ()-
Days On Market218 days
Description
Executive walkout bungalow in the beautiful and mature community of Oakmont. Fully renovated from top to bottom, this 1776 sqft home spares no expense. Luxury living from the moment you enter, high vaulted ceiling, lots of windows offering tons of natural light. Luxury vinyl and tile throughout the entire home. Main floor features 3 bedrooms and 2 full bath. A dream kitchen perfect for entertaining, quartz counters, large island, tons of cabinetry, S/S appliances, gas stove, large breakfast nook area leading to the balcony overlooking the massive backyard. Formal dining area. Enjoy the cozy living room while sitting by the fireplace, the perfect space to relax or entertain. Primary bedroom features gorgeous 5-piece ensuite with soaker tub and custom shower. Main level complete with 2 more bdrms and 4-piece bath. Finished walkout basement offers massive recreation area surrounded with windows, wet bar, 2 more bdrms and 4-piece bath. Double oversized attached garage. All amenities located within minutes. (id:39198)
Property Details
Interior
Features
Basement Floor
Recreation room
Family room
Bedroom 4
Bedroom 5

