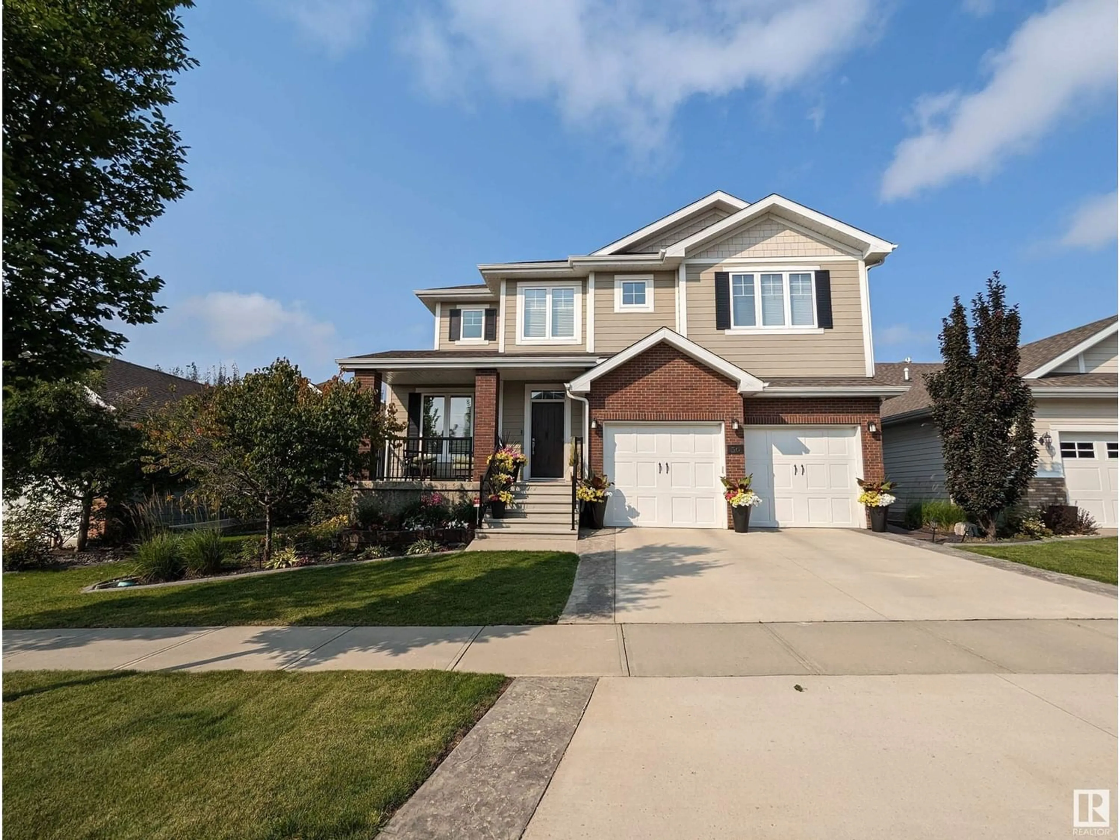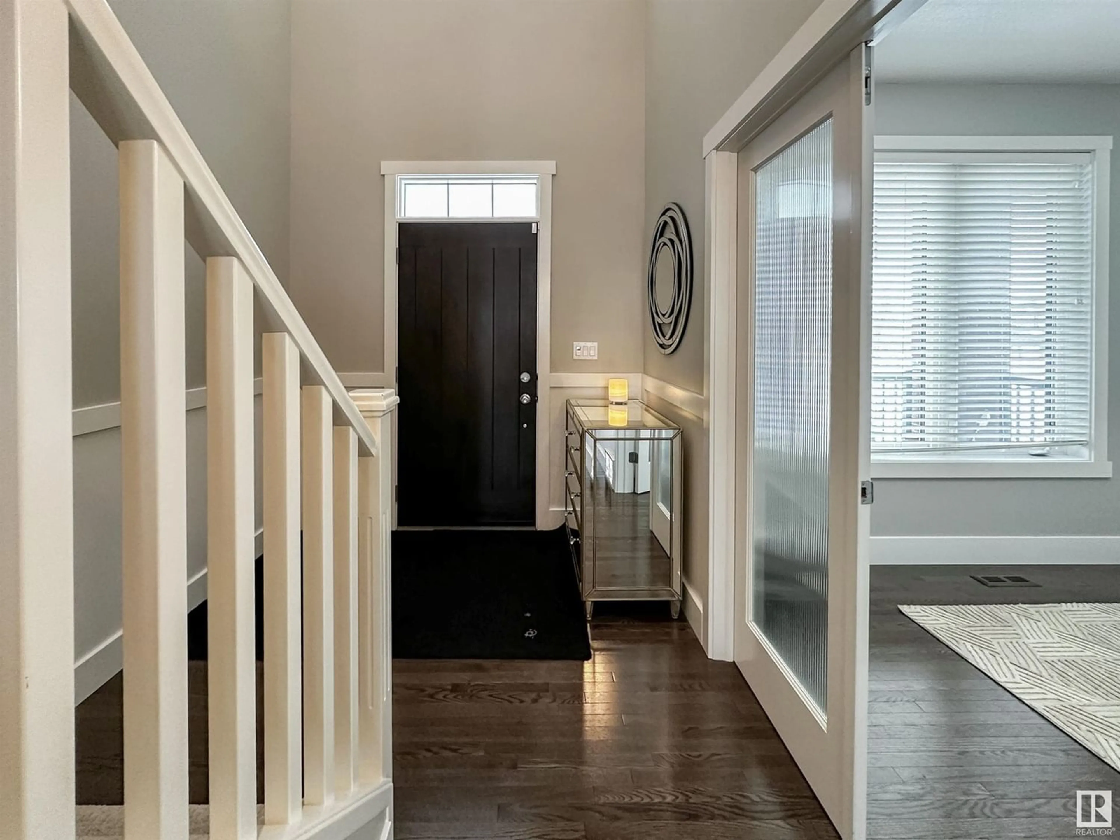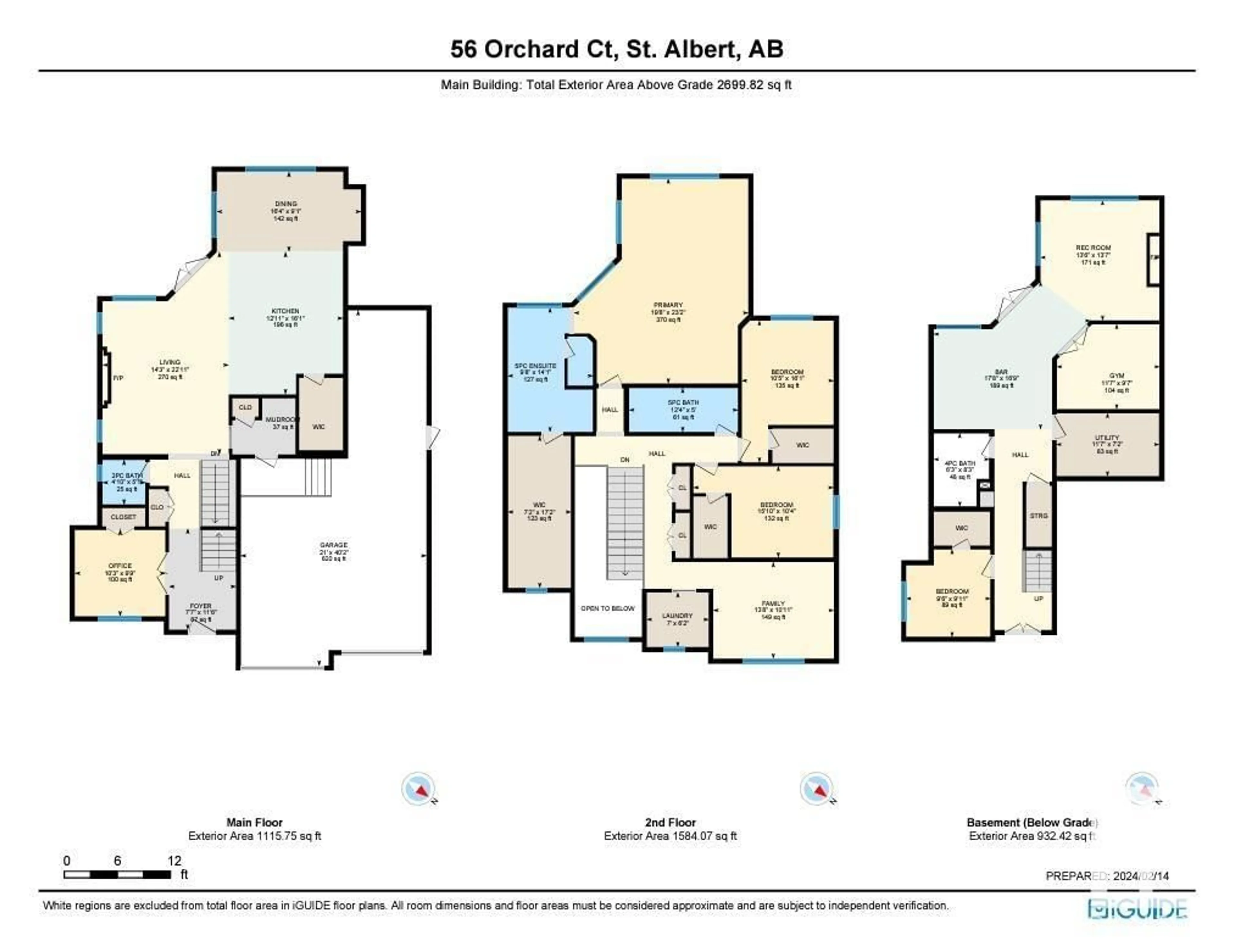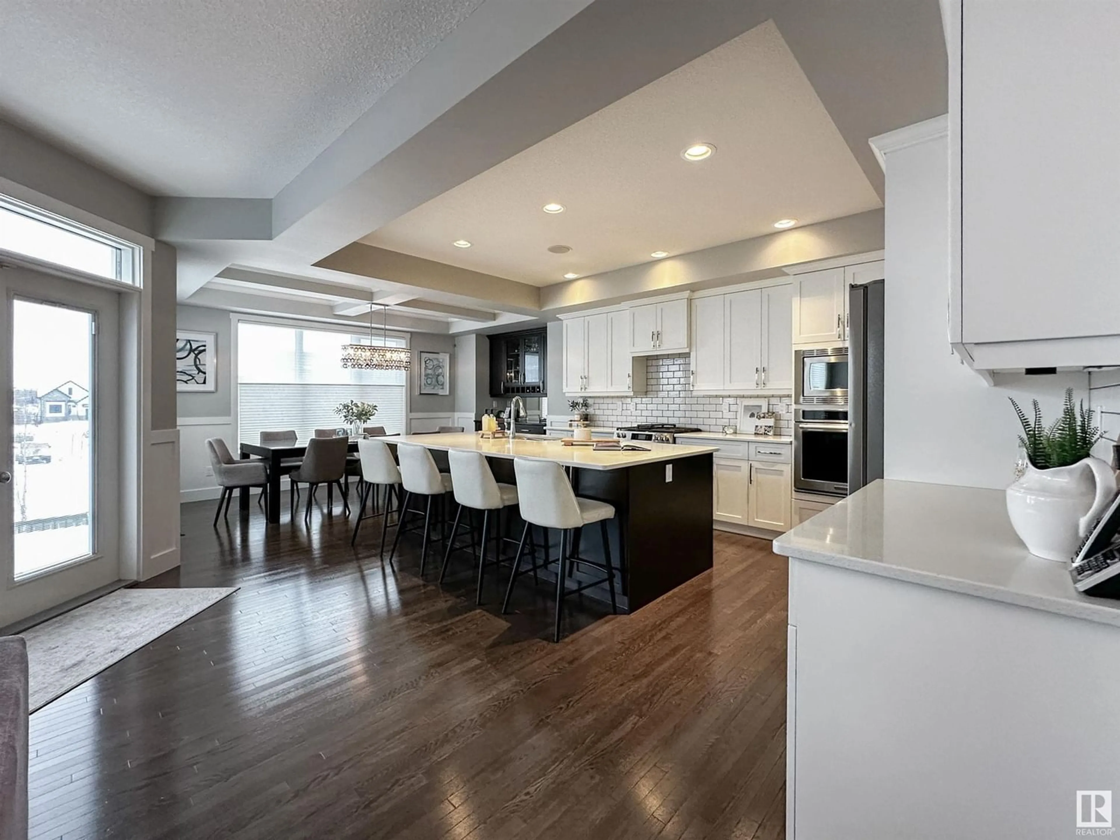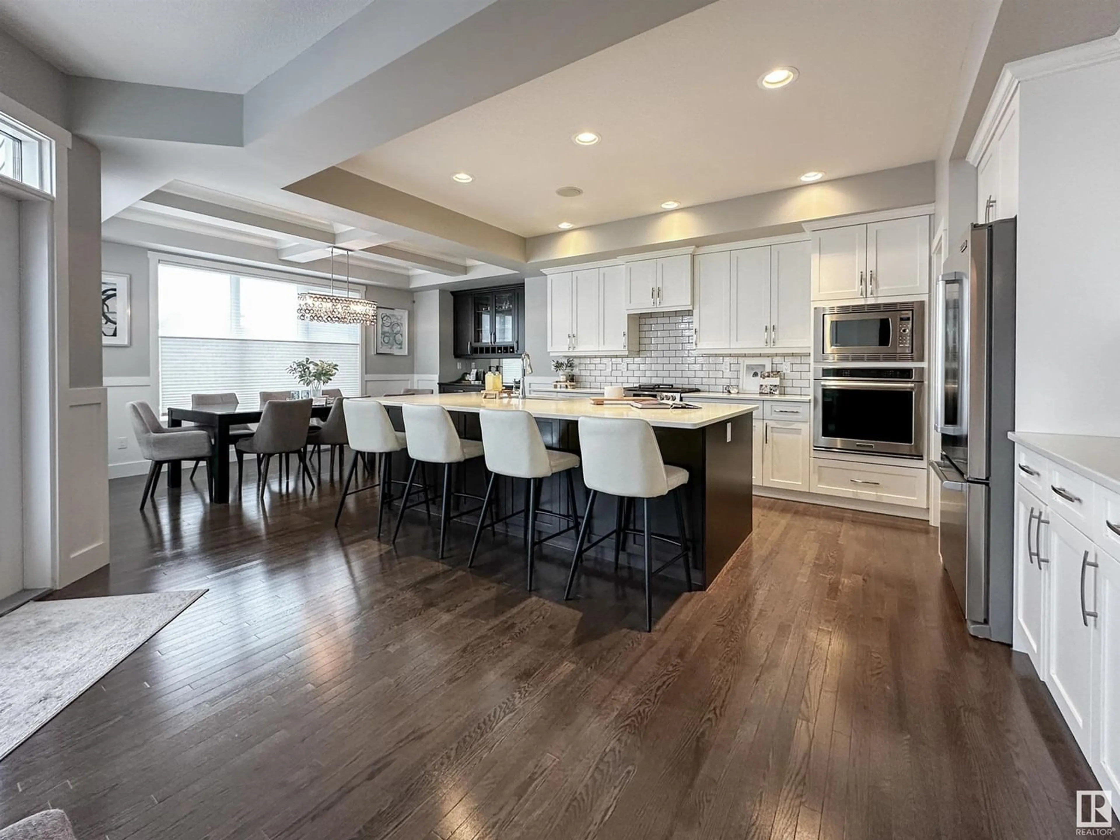56 ORCHARD CO, St. Albert, Alberta T8N4K2
Contact us about this property
Highlights
Estimated ValueThis is the price Wahi expects this property to sell for.
The calculation is powered by our Instant Home Value Estimate, which uses current market and property price trends to estimate your home’s value with a 90% accuracy rate.Not available
Price/Sqft$351/sqft
Est. Mortgage$4,079/mo
Tax Amount ()-
Days On Market262 days
Description
Family paradise located in prestigious Orchard Court, the jewel of St. Albert, on a quiet cul de sac just steps from the river valley. This custom designed fully developed walkout offers luxurious living w/architectural details abound in this gorgeous open concept including hardwood floors & quartz countertops. Living room highlighted w/gas fireplace, dining space w/addl built-in cabinetry, stunning gourmet kitchen w/gas range, wall oven, corner pantry, office w/built-ins, 2pc powder room & mudroom w/access to the TRIPLE CAR GARAGE TANDEM. Upper level offers the ultimate primary retreat w/sitting area, 5pc ensuite & walk-in closet. The bonus room, convenient laundry, 2 addl bedrooms & 5pc bath complete the upper level. The bright walkout basement offers a 4th bedroom, family room w/gas fireplace, wet bar, gym, & 4pc bath. Enjoy landscape views from the private SOUTHWEST sunny yard w/meticulous, low maintenance & impressive hard landscaping. Conveniently Mercato, Buco & much more within walking distance! (id:39198)
Property Details
Interior
Features
Basement Floor
Bedroom 4
Recreation room
Utility room
Storage
Exterior
Parking
Garage spaces 5
Garage type Attached Garage
Other parking spaces 0
Total parking spaces 5

