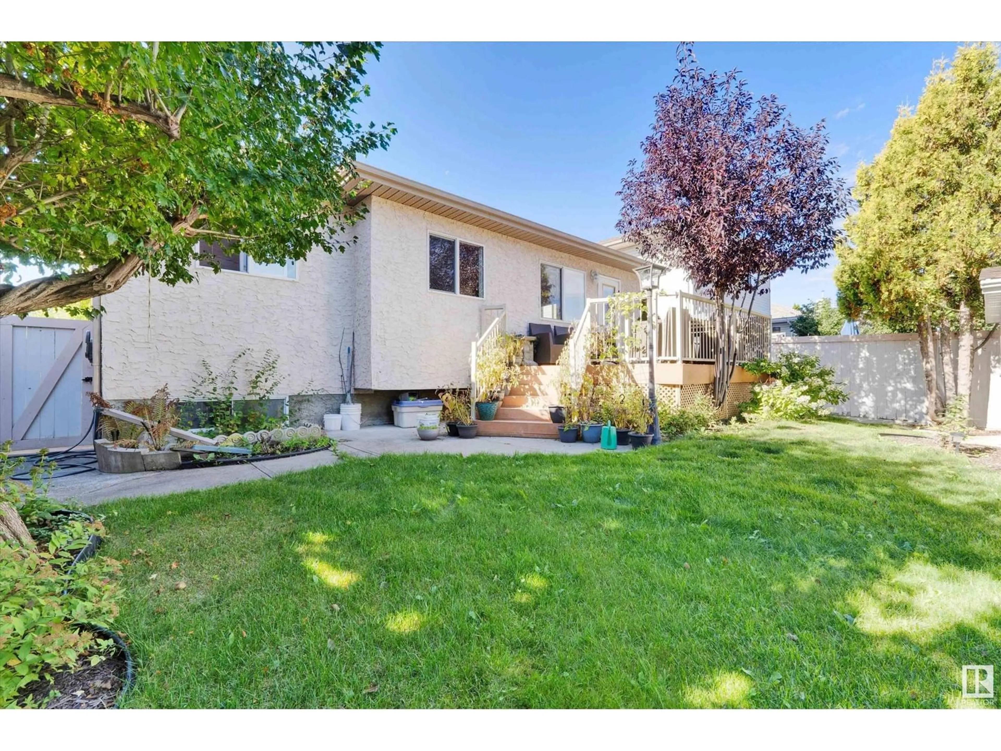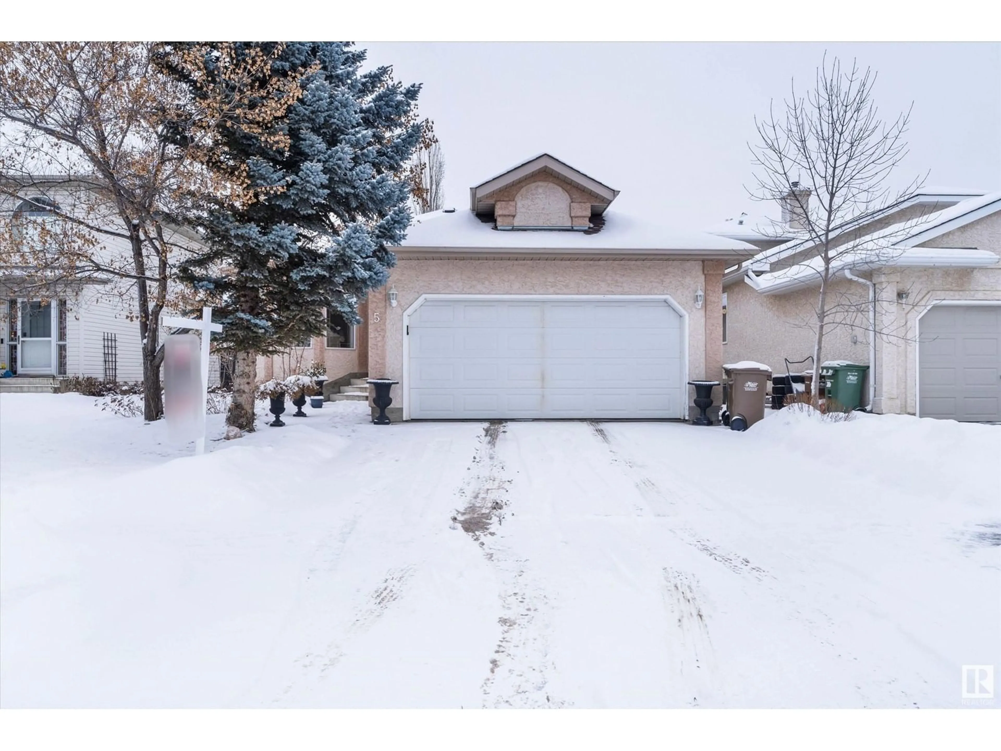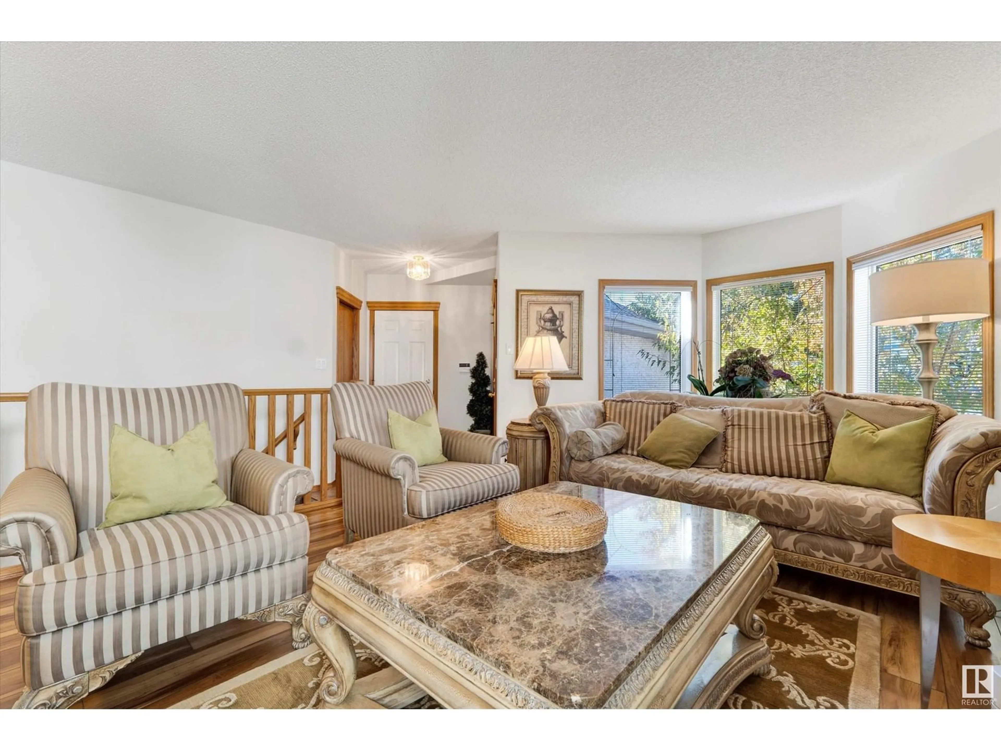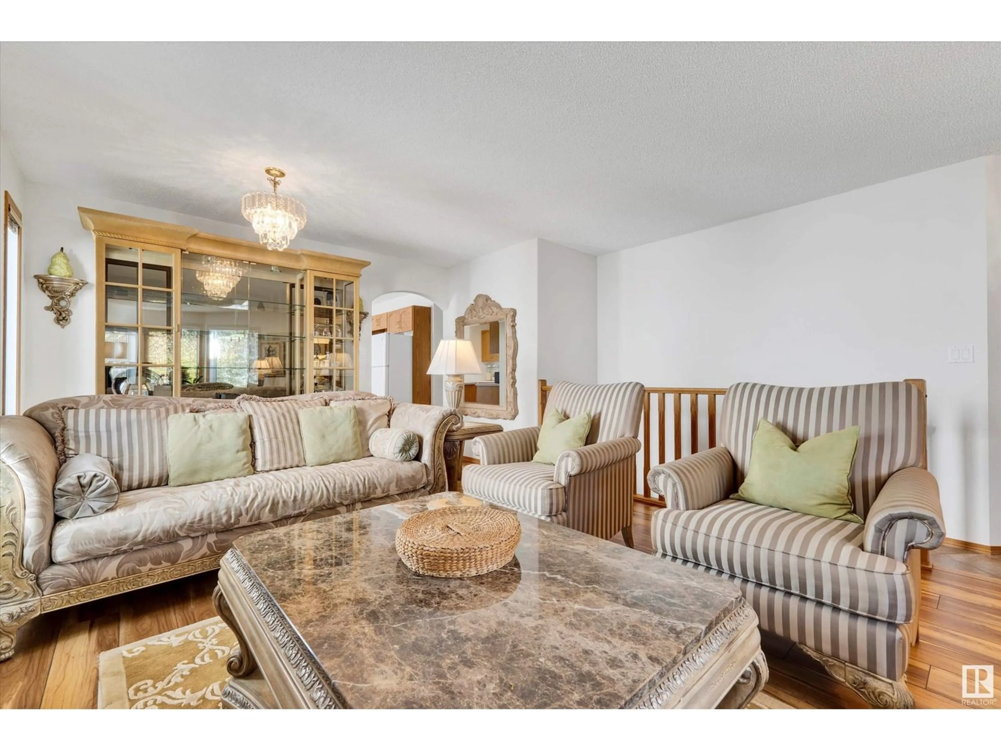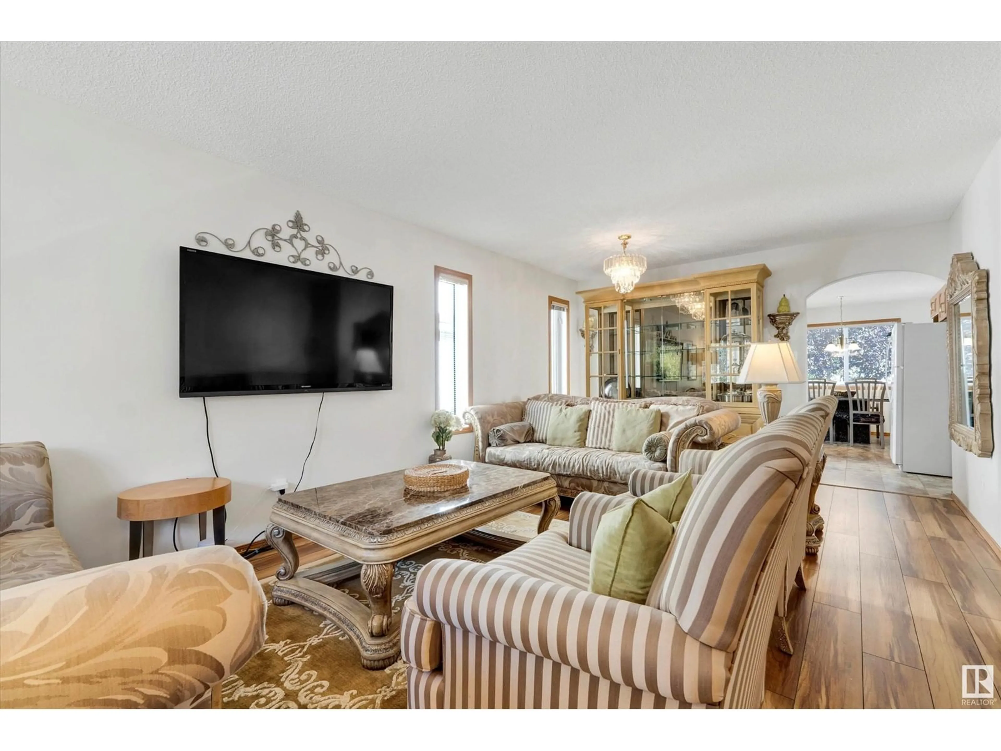5 OAKVIEW CR, St. Albert, Alberta T8N6H8
Contact us about this property
Highlights
Estimated ValueThis is the price Wahi expects this property to sell for.
The calculation is powered by our Instant Home Value Estimate, which uses current market and property price trends to estimate your home’s value with a 90% accuracy rate.Not available
Price/Sqft$403/sqft
Est. Mortgage$2,147/mo
Tax Amount ()-
Days On Market43 days
Description
Welcome to this beautiful bungalow in the desirable community of Oakmont. This cozy home features 5 bedrooms, 3 baths, a double attached garage, and a spectacular backyard. Entering the home, you are greeted in the formal living and dining room with gorgeous vinyl plank floors. The large kitchen offers plenty of natural light, white appliances, linoleum floors, laminate countertops, & generous counter space. The spacious primary bedroom is complete with carpet & a 4pc ensuite. Two large bedrooms & a 4pc bath are also situated on the main floor. The fully finished basement boasts 2 large bedrooms, a 4pc bath, laundry with storage space, & a spacious family room with a gas fireplace. This home offers a maintenance-free deck, is fully landscaped & fenced, & incl. a garden shed. Many upgrades throughout include new shingles (2019), air conditioner (2018), vinyl plank flooring (2021), and fresh paint. Located in a mature neighborhood, close to parks, transit, restaurants & shopping. This is a must-see! (id:39198)
Property Details
Interior
Features
Main level Floor
Bedroom 3
3.48 m x 2.76 mPrimary Bedroom
4.35 m x 3.39 mLiving room
7.12 m x 3.79 mKitchen
4.97 m x 4.23 mExterior
Parking
Garage spaces 4
Garage type Attached Garage
Other parking spaces 0
Total parking spaces 4
Property History
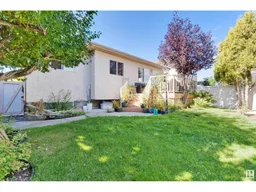 63
63
