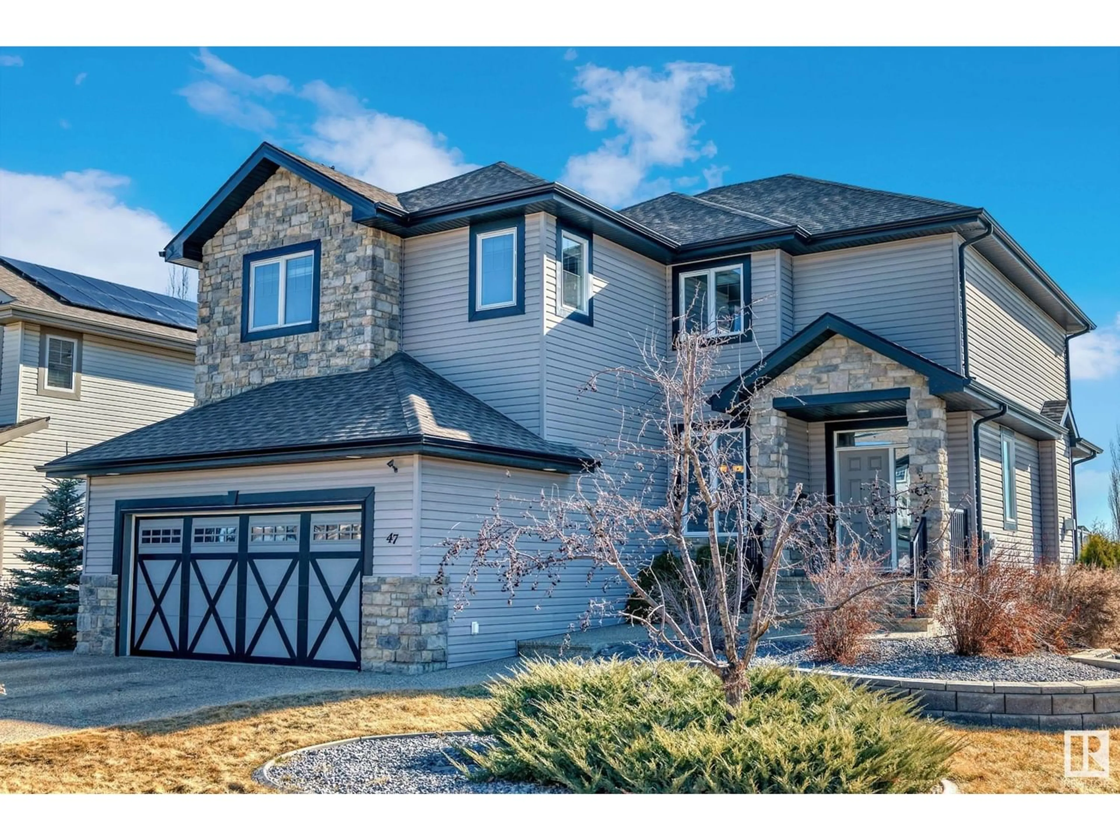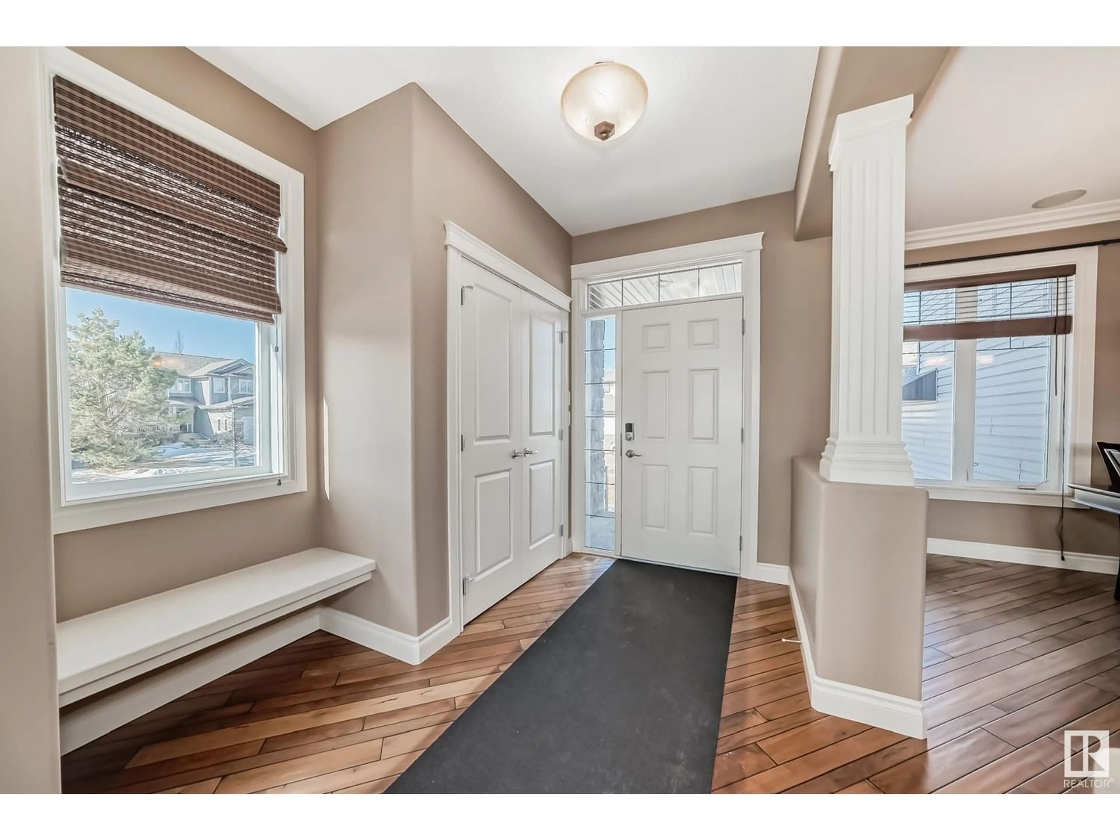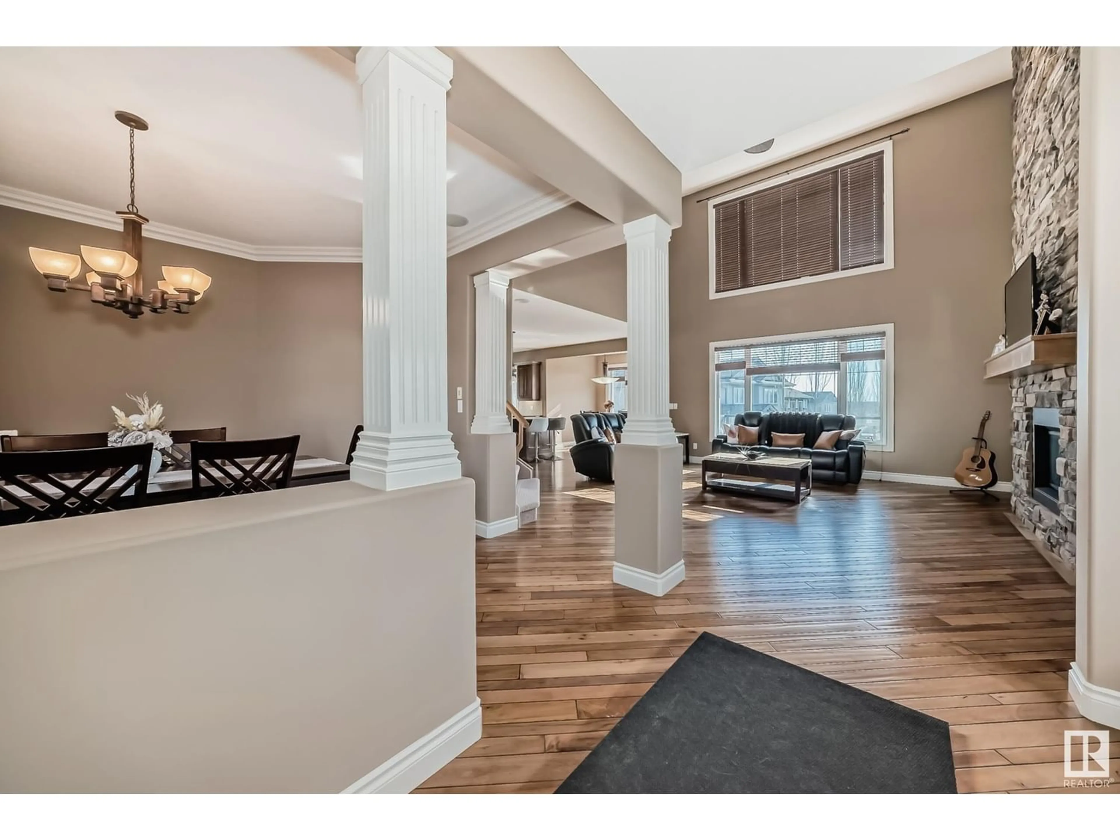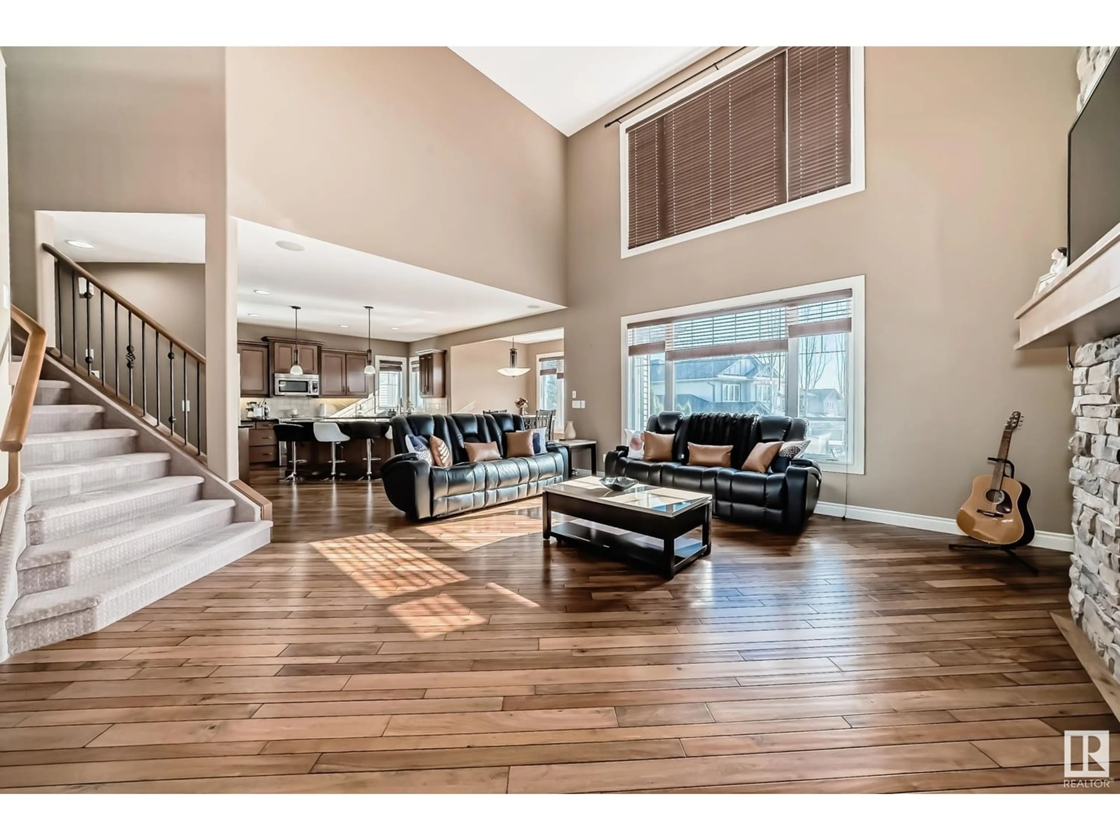47 OAKCREST TC, St. Albert, Alberta T8N3K9
Contact us about this property
Highlights
Estimated ValueThis is the price Wahi expects this property to sell for.
The calculation is powered by our Instant Home Value Estimate, which uses current market and property price trends to estimate your home’s value with a 90% accuracy rate.Not available
Price/Sqft$320/sqft
Est. Mortgage$3,436/mo
Tax Amount ()-
Days On Market200 days
Description
This stunning Oakmont home offers over 3,600 sq ft of luxurious living space on a beautifully landscaped lot. Key features include a Vaulted Living Room -enjoy the grandeur of a floor-to-ceiling stone fireplace and hardwood flooring, Five-Star Kitchen - boasts a spacious layout with a walk-through pantry, perfect for culinary enthusiasts. The upper Level features a large primary bedroom with a 5-piece ensuite, two additional bedrooms, and a bonus room for added versatility. The walkout Basement includes a 4th bedroom, full bathroom, and a full wet bar, ideal for entertaining. Both upper and lower decks provide ample space for relaxation and hosting gatherings. This home is priced to selldon't miss out on this incredible opportunity! (id:39198)
Property Details
Interior
Features
Basement Floor
Family room
4.14 m x 3.57 mBedroom 4
4 m x 2.64 mGames room
5.47 m x 5.38 mExterior
Parking
Garage spaces 4
Garage type Attached Garage
Other parking spaces 0
Total parking spaces 4




