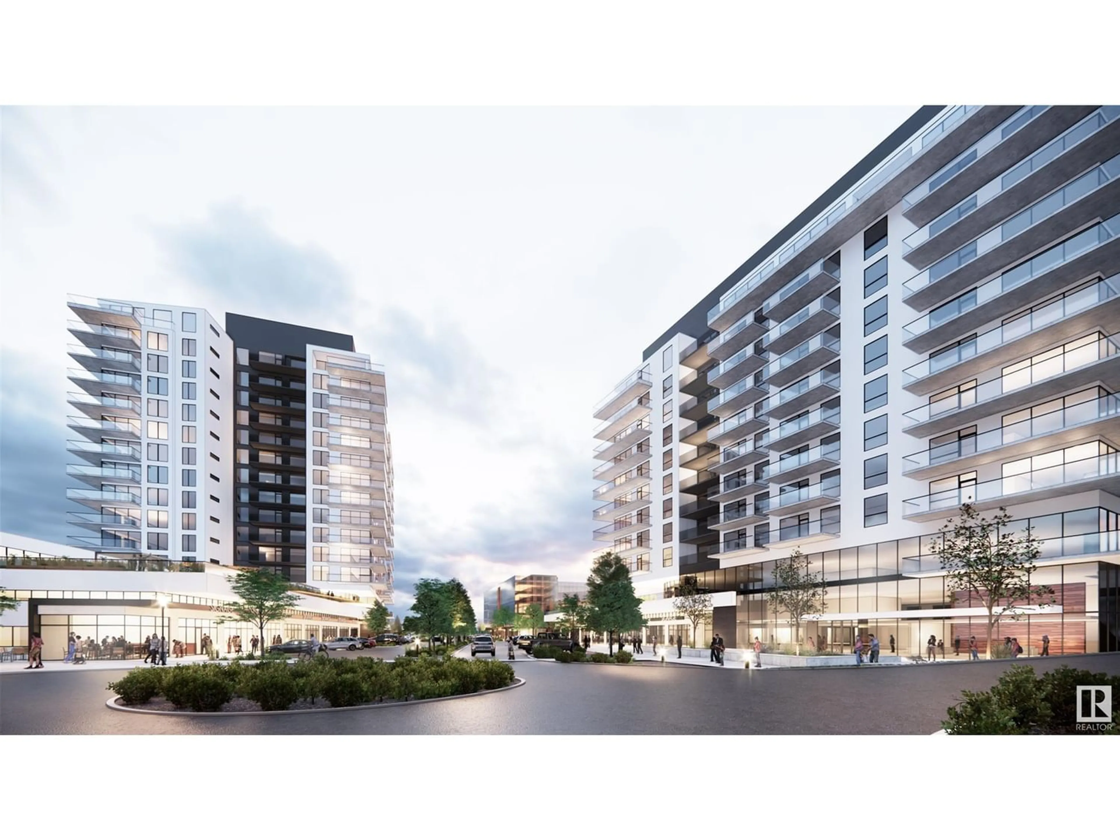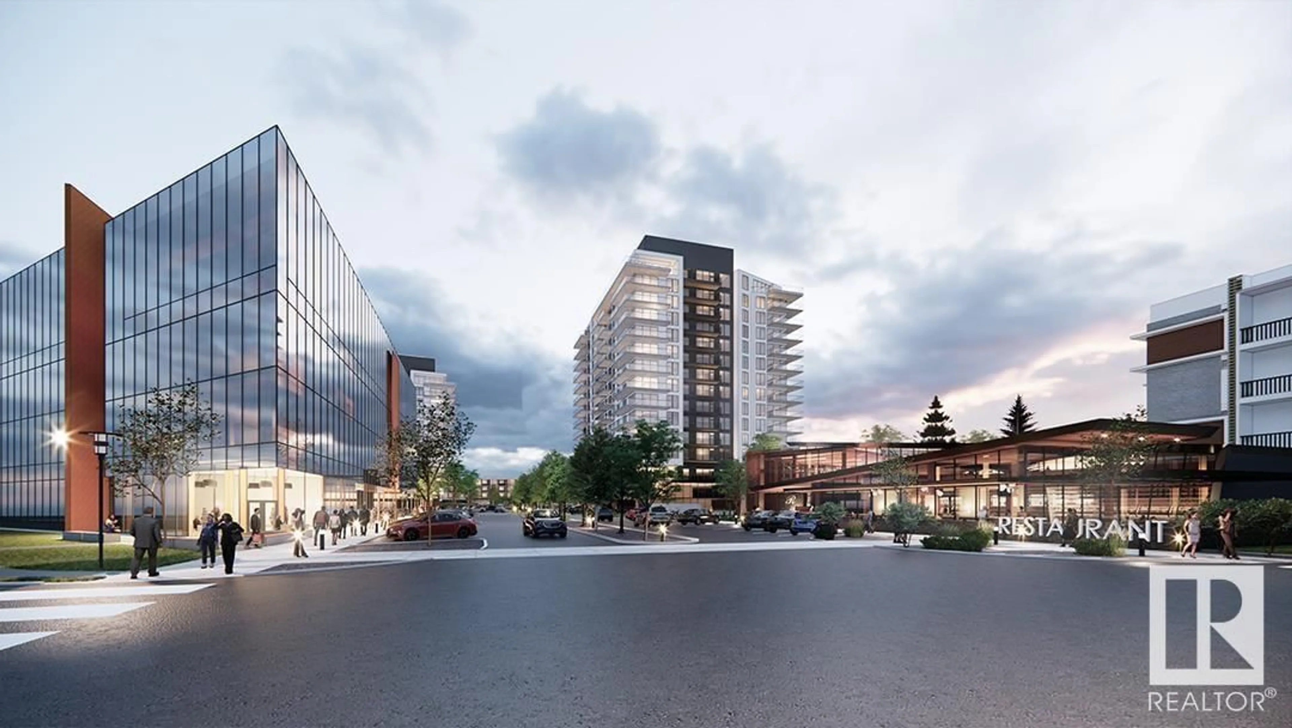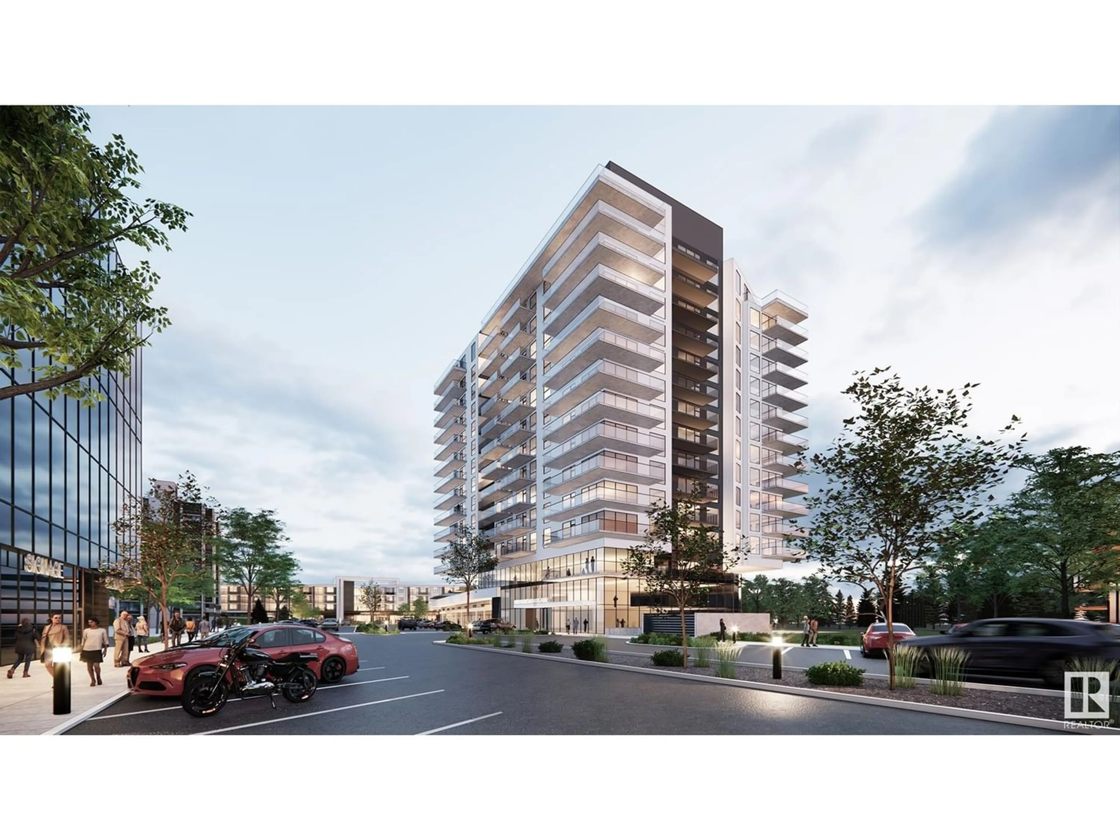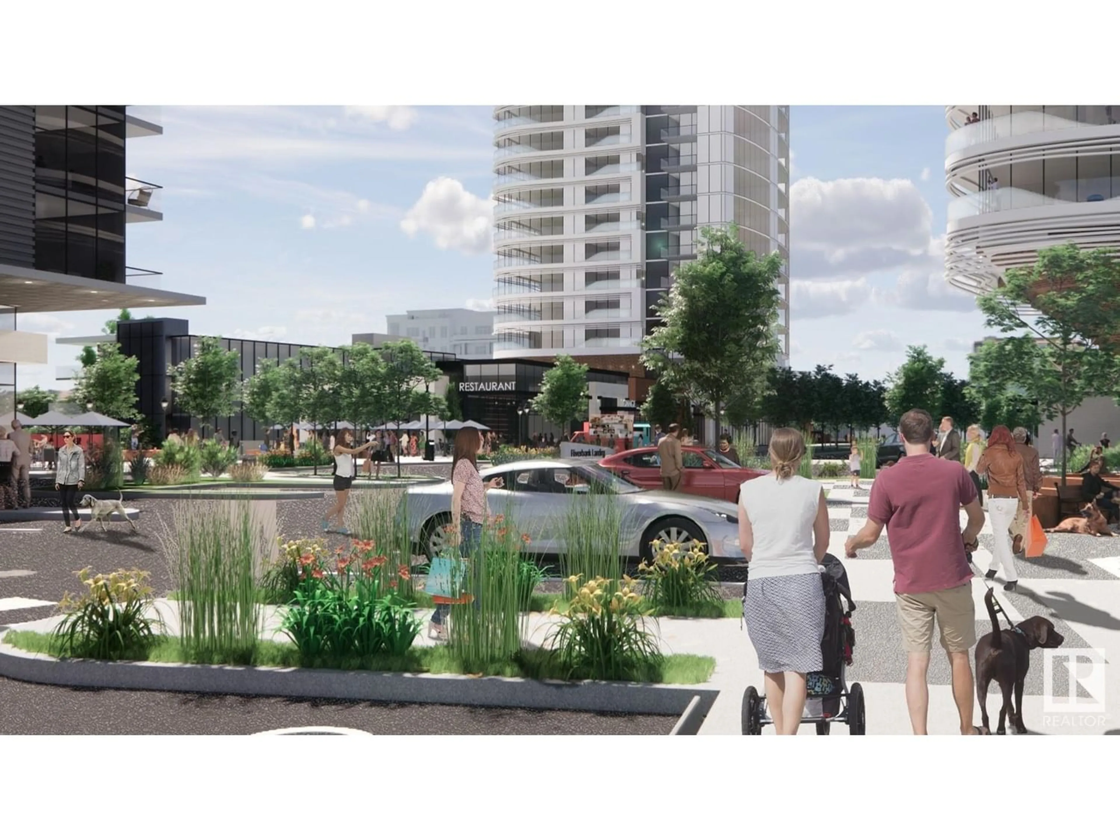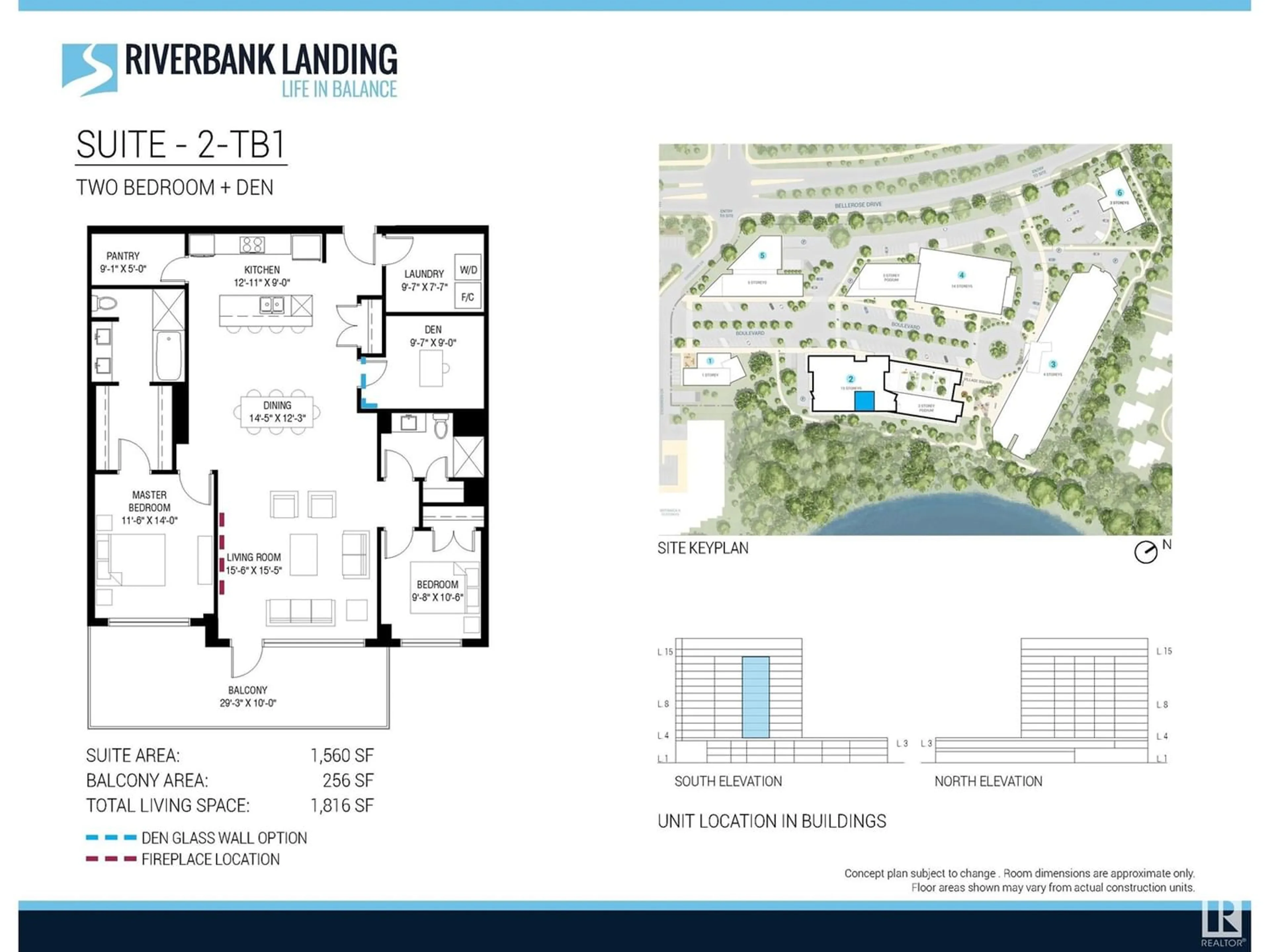#411 260 Bellerose DR, St. Albert, Alberta T8N7P7
Contact us about this property
Highlights
Estimated ValueThis is the price Wahi expects this property to sell for.
The calculation is powered by our Instant Home Value Estimate, which uses current market and property price trends to estimate your home’s value with a 90% accuracy rate.Not available
Price/Sqft$444/sqft
Est. Mortgage$2,976/mo
Maintenance fees$748/mo
Tax Amount ()-
Days On Market1 year
Description
Introducing Riverbank Landing!! A new premium Live/Work/Play Community located along St Albert's beautiful Sturgeon River Valley. Concrete & Steel Construction!! This spacious 2 Bedroom plus Den (1,560 sf) has an unobstructed river valley view!! Quality features include; 9 ft ceilings, oversized windows, quartz countertops, linear style F/P, premium appliance pkg & much more!! Each suite has dedicated fresh-air intake with forced air heating & A/C. Your living space is extended to a spacious (256 sf) balcony with gas & water hookups. Underground heated parking & storage is also included. Choose from 6 designer finishing packages!!! Riverbank Landing's well designed amenities include: spacious event center, car wash, owner's lounge, fitness/yoga room, rooftop patio, guest suite, business center etc. All conveniently located next to boutique shopping, professional services, restaurants etc. Easy access to the Red Willow Trail System. Select your suite now & take possession in 2025!! (id:39198)
Property Details
Interior
Features
Main level Floor
Pantry
2.77 m x 1.52 mLaundry room
2.92 m x 2.31 mLiving room
4.7 m x 4.72 mDining room
4.39 m x 3.73 mExterior
Parking
Garage spaces 1
Garage type -
Other parking spaces 0
Total parking spaces 1
Condo Details
Amenities
Ceiling - 9ft
Inclusions

