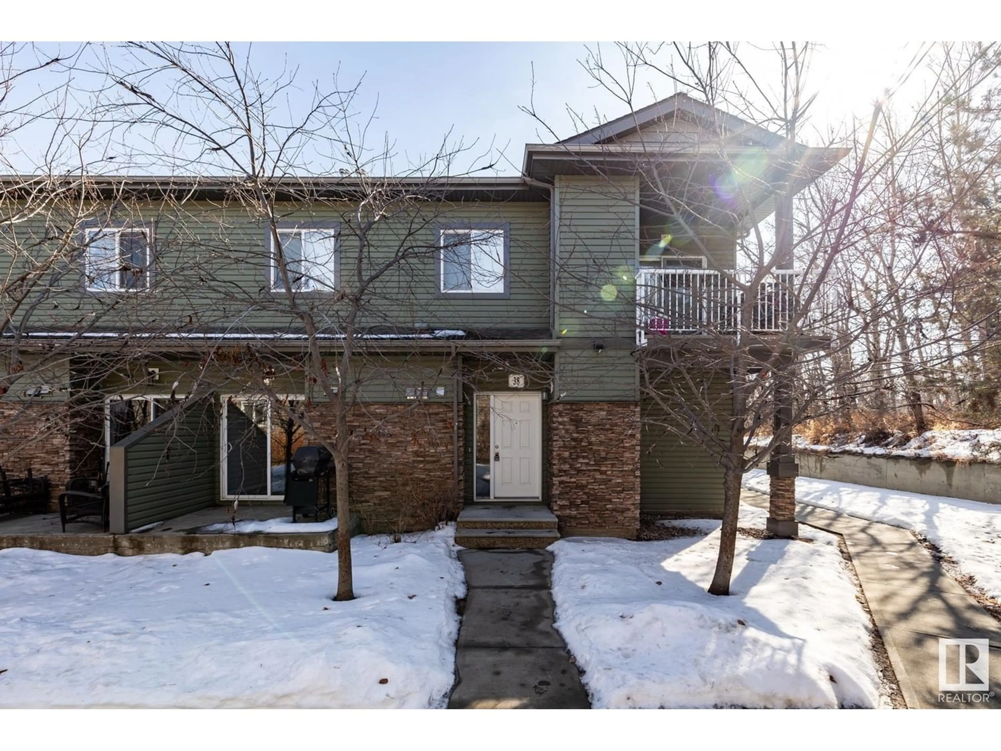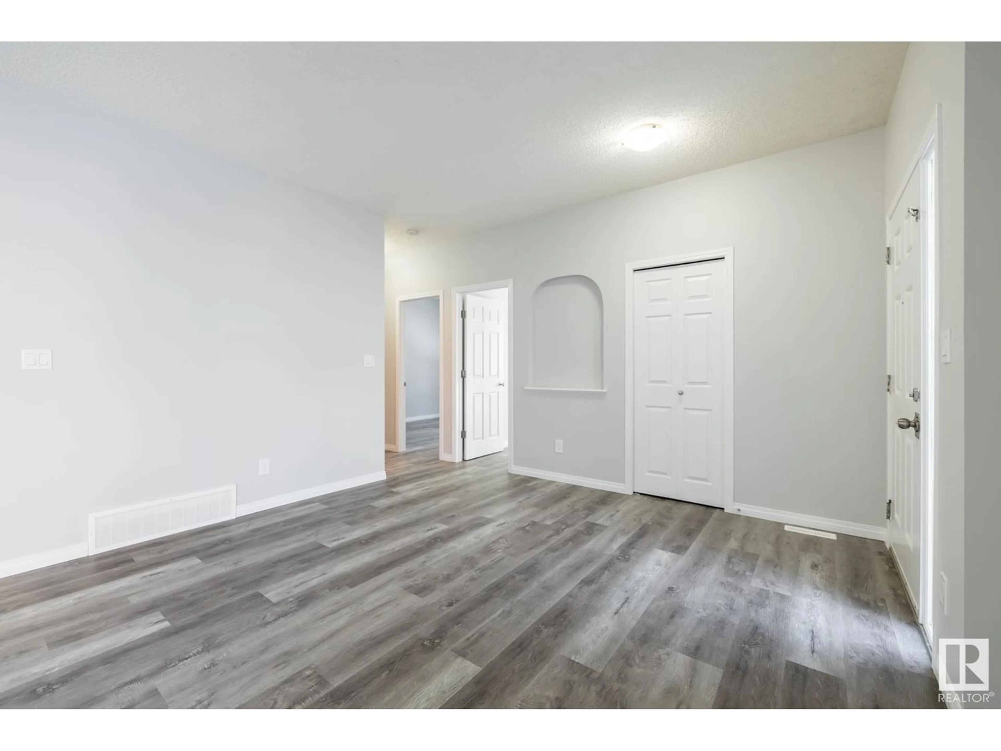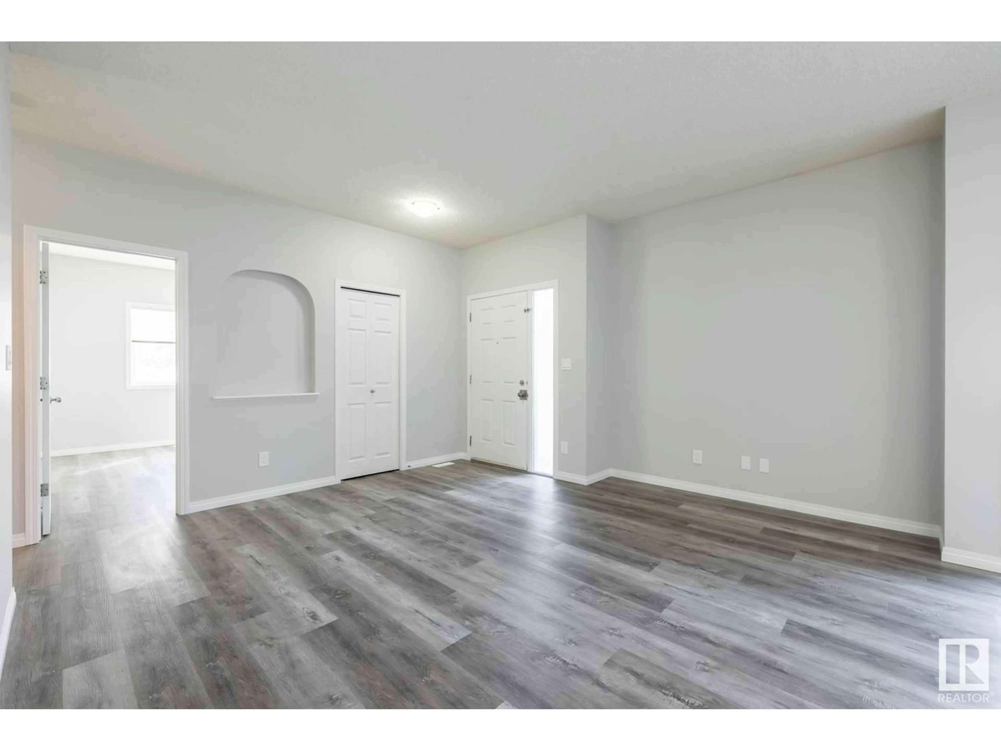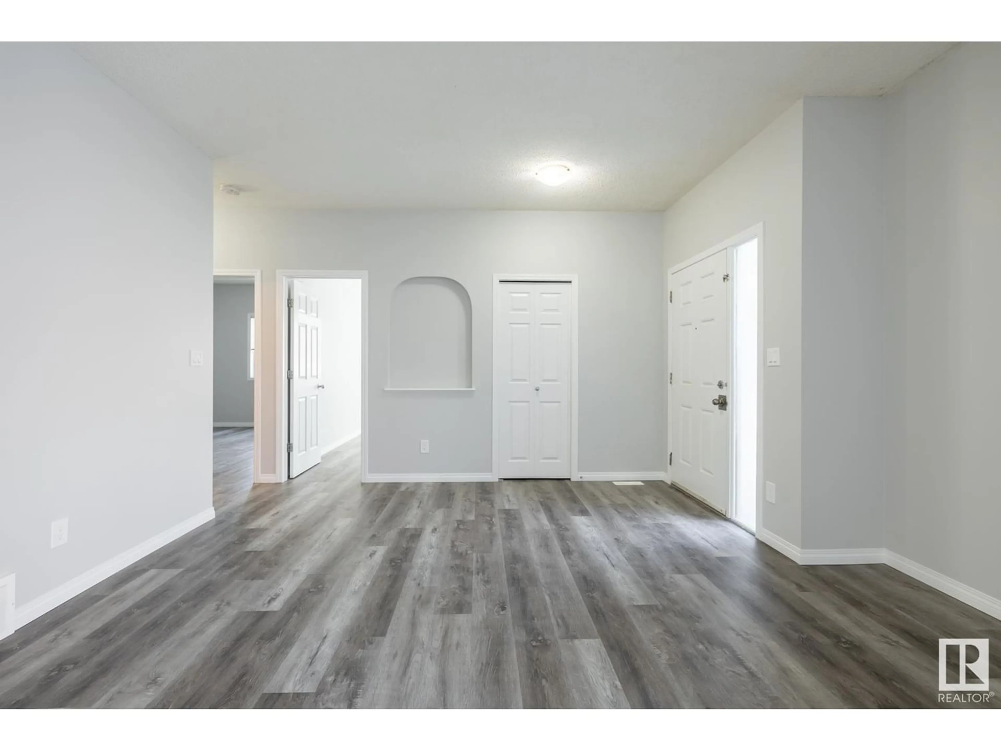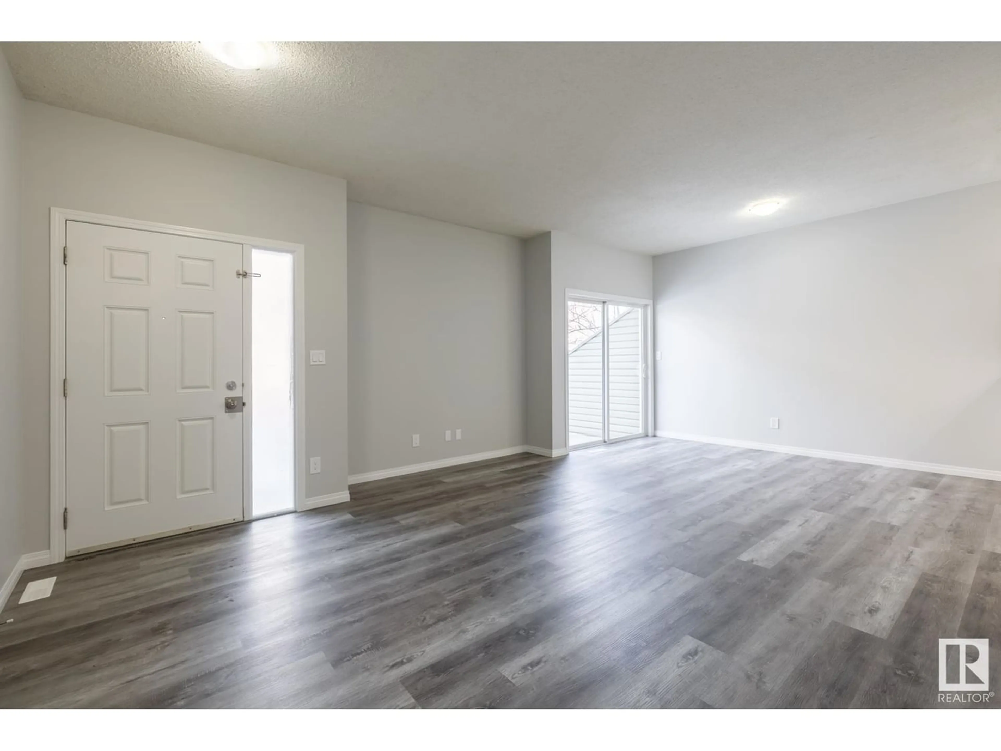#38 30 OAK VISTA DR, St. Albert, Alberta T8N3T1
Contact us about this property
Highlights
Estimated ValueThis is the price Wahi expects this property to sell for.
The calculation is powered by our Instant Home Value Estimate, which uses current market and property price trends to estimate your home’s value with a 90% accuracy rate.Not available
Price/Sqft$244/sqft
Est. Mortgage$923/mo
Maintenance fees$326/mo
Tax Amount ()-
Days On Market276 days
Description
Nestled in the heart of St. Albert, this renovated home has the perfect blend of modern living and tranquility. You'll discover a bright & spacious living area flooded with natural light. The open layout connects the living space to the dining area & kitchen, making it ideal for both entertaining and everyday living. The kitchen features ample cabinet space, a pantry and a breakfast bar for casual dining. Whether you're preparing a meal or enjoying a cup of coffee, this kitchen is sure to inspire you. 2 well-appointed bedrooms are immediately across from the 4pc main bath, including a large primary, complete with a huge walk-in closet. Each room offers a peaceful retreat, perfect for unwinding after a busy day. Large glass doors lead to a private patio where you can enjoy an evening BBQ. Conveniently located near all amenities and with easy access to major transportation routes so commuting to Edmonton is a breeze. Come check out this beauty close to nature & the serene surroundings of Terrace of oakmont. (id:39198)
Property Details
Interior
Features
Main level Floor
Primary Bedroom
Living room
Dining room
Kitchen
Condo Details
Inclusions

