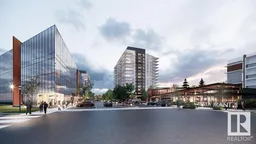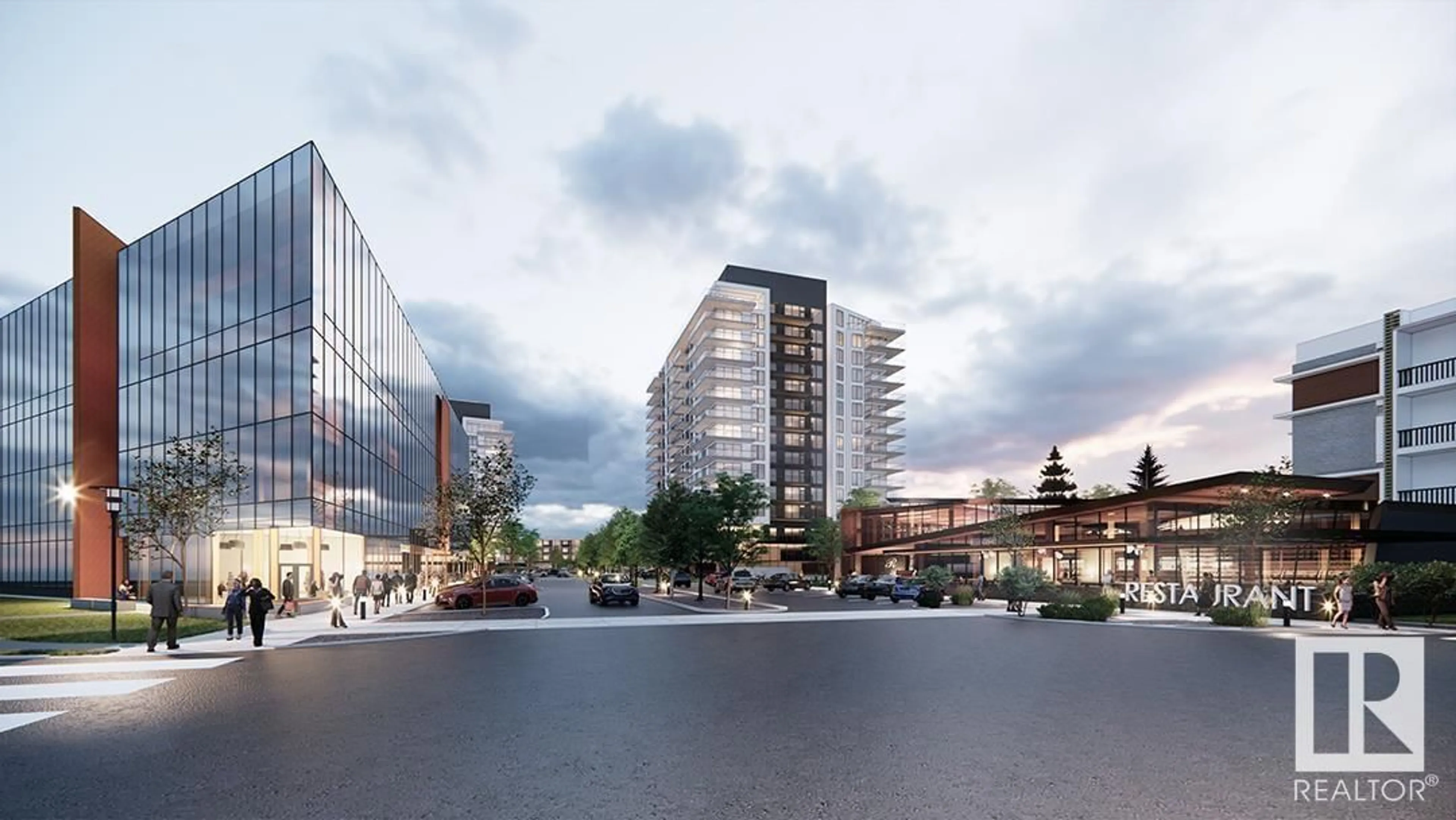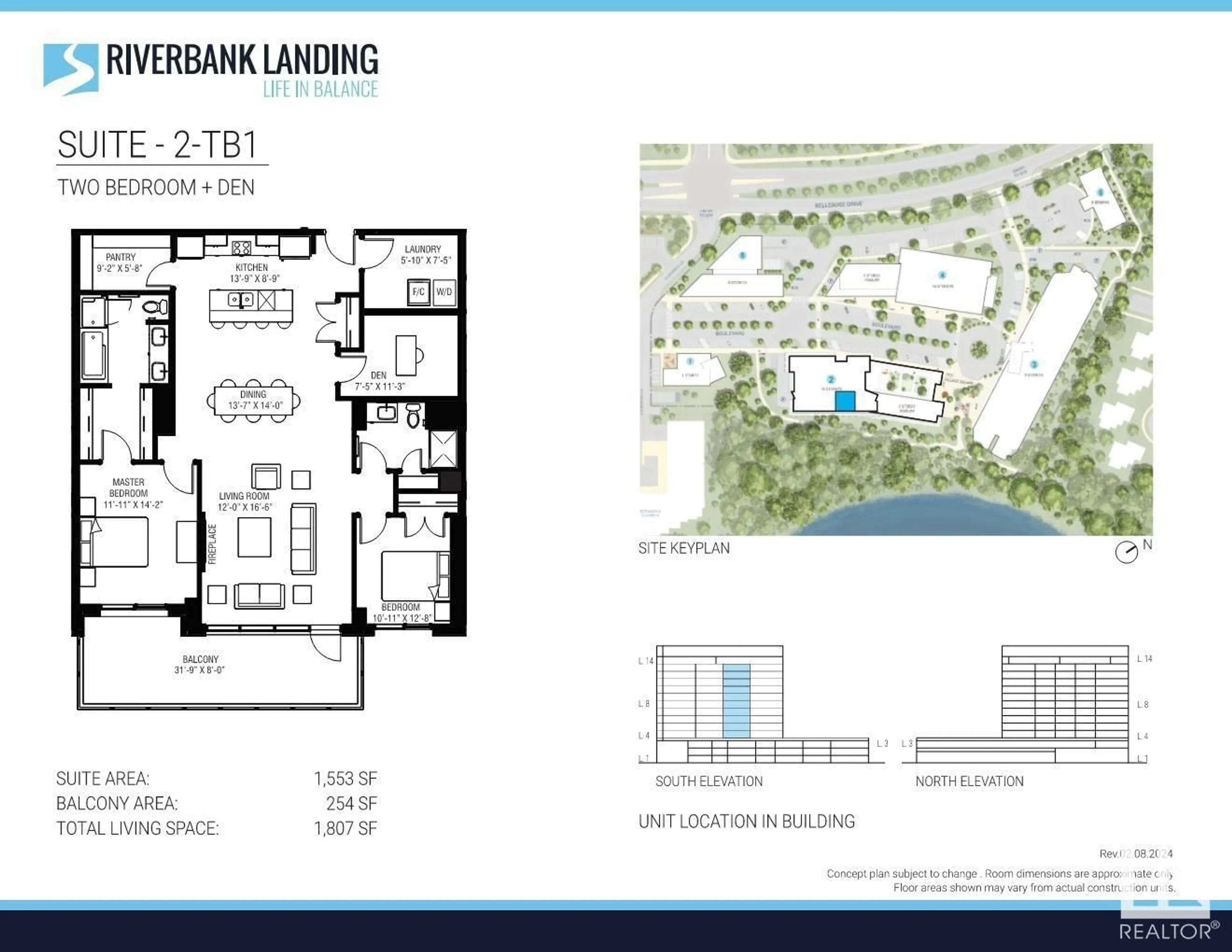#1311 260 Bellerose DR, St. Albert, Alberta T8N7P7
Contact us about this property
Highlights
Estimated ValueThis is the price Wahi expects this property to sell for.
The calculation is powered by our Instant Home Value Estimate, which uses current market and property price trends to estimate your home’s value with a 90% accuracy rate.Not available
Price/Sqft$564/sqft
Est. Mortgage$3,762/mo
Maintenance fees$740/mo
Tax Amount ()-
Days On Market172 days
Description
Welcome to Riverbank Landing!! A stunning new premium development on the banks of the Sturgeon River Valley. Solid concrete & steel construction. Unobstructed river valley view and will be ready for possession in the fall of 2025. Concrete construction provides superior privacy and advanced fire safety. Quality features through out include; 9ft ceilings, oversized windows, quartz countertops, porcelain tile, plank flooring, premium appliance pkg and much more!! Includes underground parking & storage space with option to upgrade to private double garage. Expand your living space with a 254sf covered patio with gas bbq hookup and water outlet. Well designed amenities include; an impressive 2 story lobby, spacious event centre, residents lounge, rooftop patio, guest suite, fitness facility, car wash & 3 elevators!! Just steps to boutique shopping, unique restaurants & professional services. Direct access to the tranquil Red Willow Trail System with its over 65 kms of walking trails. (id:39198)
Property Details
Interior
Features
Main level Floor
Living room
5.03 m x 3.66 mDining room
4.27 m x 4.14 mKitchen
4.19 m x 2.67 mPrimary Bedroom
4.32 m x 3.35 mExterior
Parking
Garage spaces 1
Garage type -
Other parking spaces 0
Total parking spaces 1
Condo Details
Inclusions
Property History
 2
2

