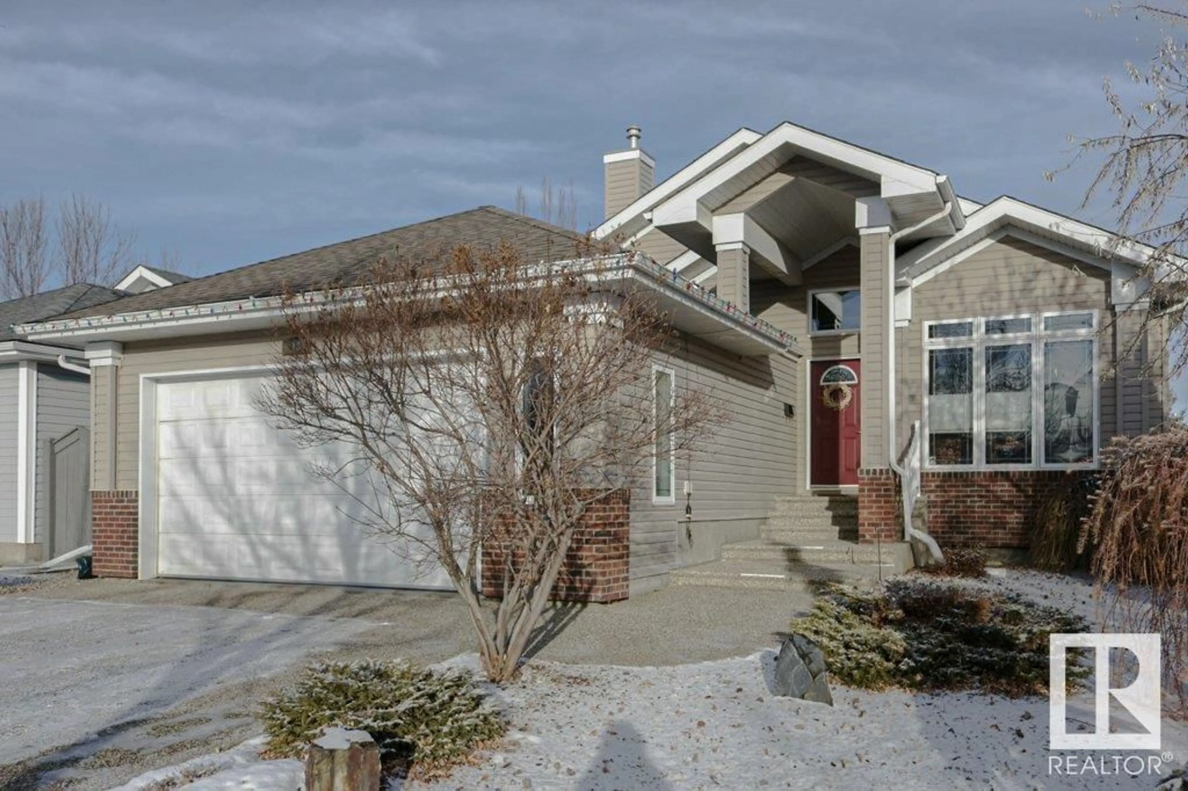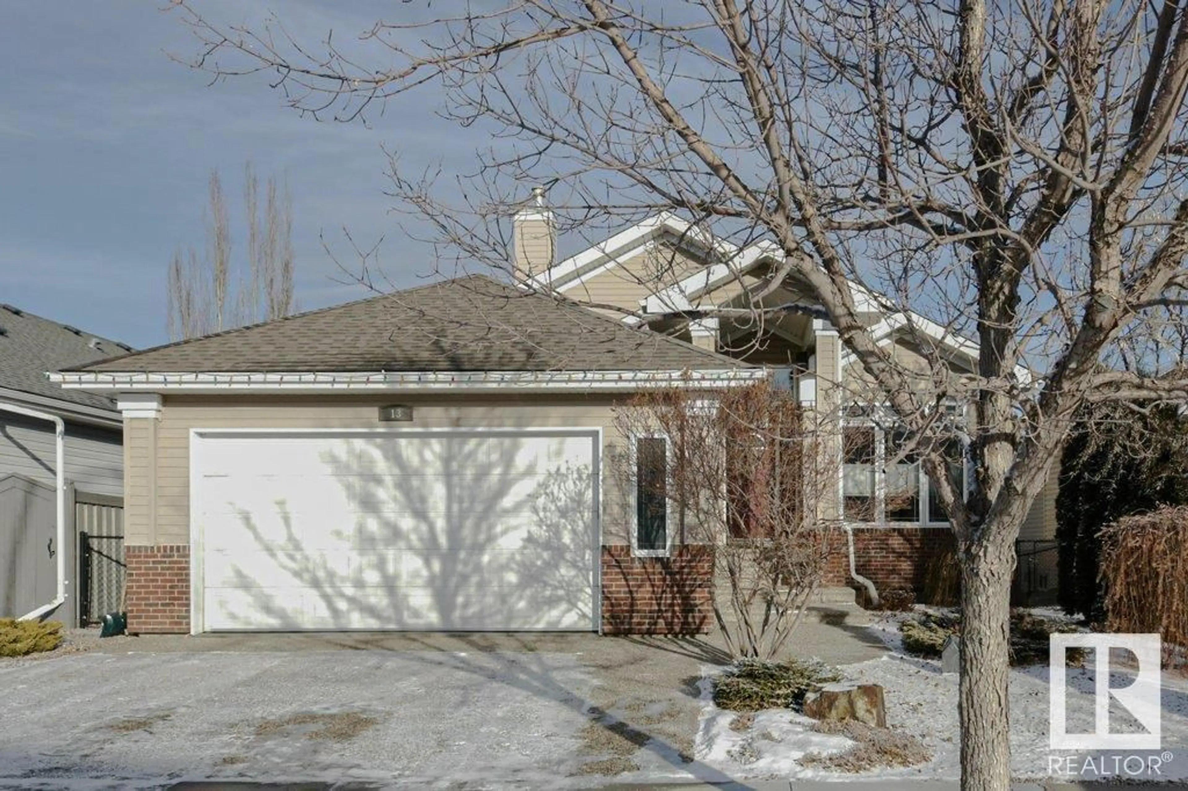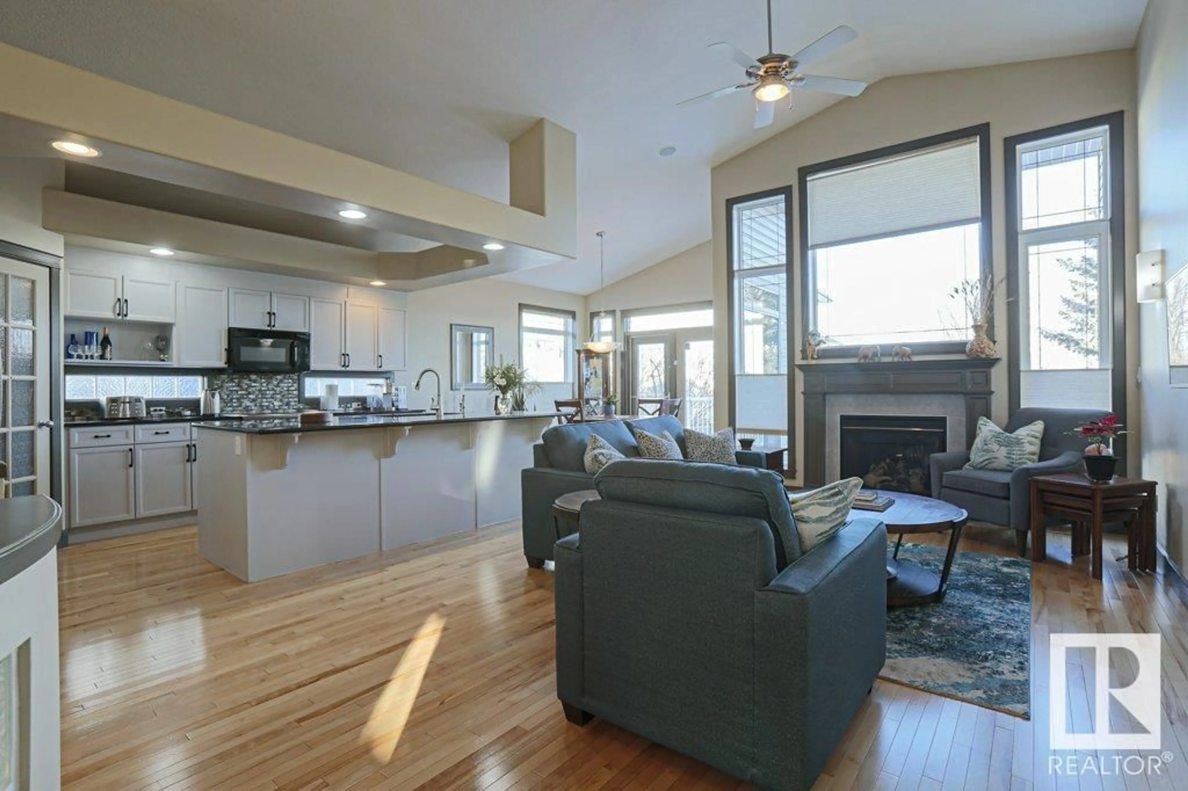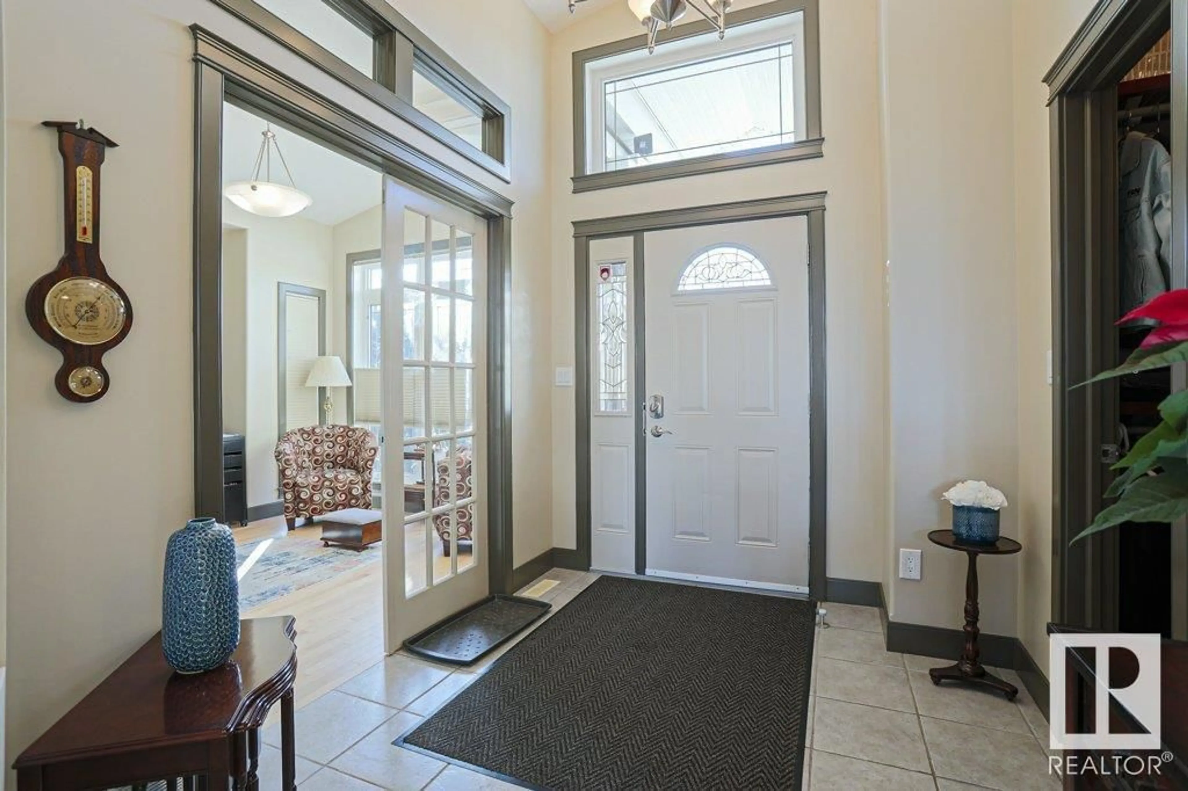13 OASIS CO, St. Albert, Alberta T8N6X2
Contact us about this property
Highlights
Estimated ValueThis is the price Wahi expects this property to sell for.
The calculation is powered by our Instant Home Value Estimate, which uses current market and property price trends to estimate your home’s value with a 90% accuracy rate.Not available
Price/Sqft$437/sqft
Est. Mortgage$2,791/mo
Tax Amount ()-
Days On Market351 days
Description
Nestled in the desirable neighbourhood of Oakmont, this walkout bungalow on a peaceful cul-de-sac presents an ideal haven for empty nesters! Sunlight bathes the interior through large windows, creating a bright & inviting atmosphere. 2 gas f/p's add warmth to the main living spaces, while the heated finished oversized garage & central A/C enhance practicality & comfort. With 3 bedrooms + a main floor den, the home offers versatility for various lifestyle needs. Notable features include: new shingles in 2022, central vacuum & new HWT in 2021 for added reliability. The kitchen boasts granite c/t's, a walk-thru pantry & stainless appliances. Bright & spacious primary bedroom with a large soaker tub and walk-in closet, providing a luxurious retreat. A large upper patio overlooks the maintenance-free landscaped yard, offering a perfect spot for outdoor enjoyment with fire table included. The walk out level features a full bath, rec room & 2 bedrooms, one adorned with French doors adding charm to the space. (id:39198)
Property Details
Interior
Features
Lower level Floor
Family room
7.05 m x 3.2 mBedroom 2
3.94 m x 3.71 mBedroom 3
4.51 m x measurements not availableExterior
Parking
Garage spaces 4
Garage type -
Other parking spaces 0
Total parking spaces 4




