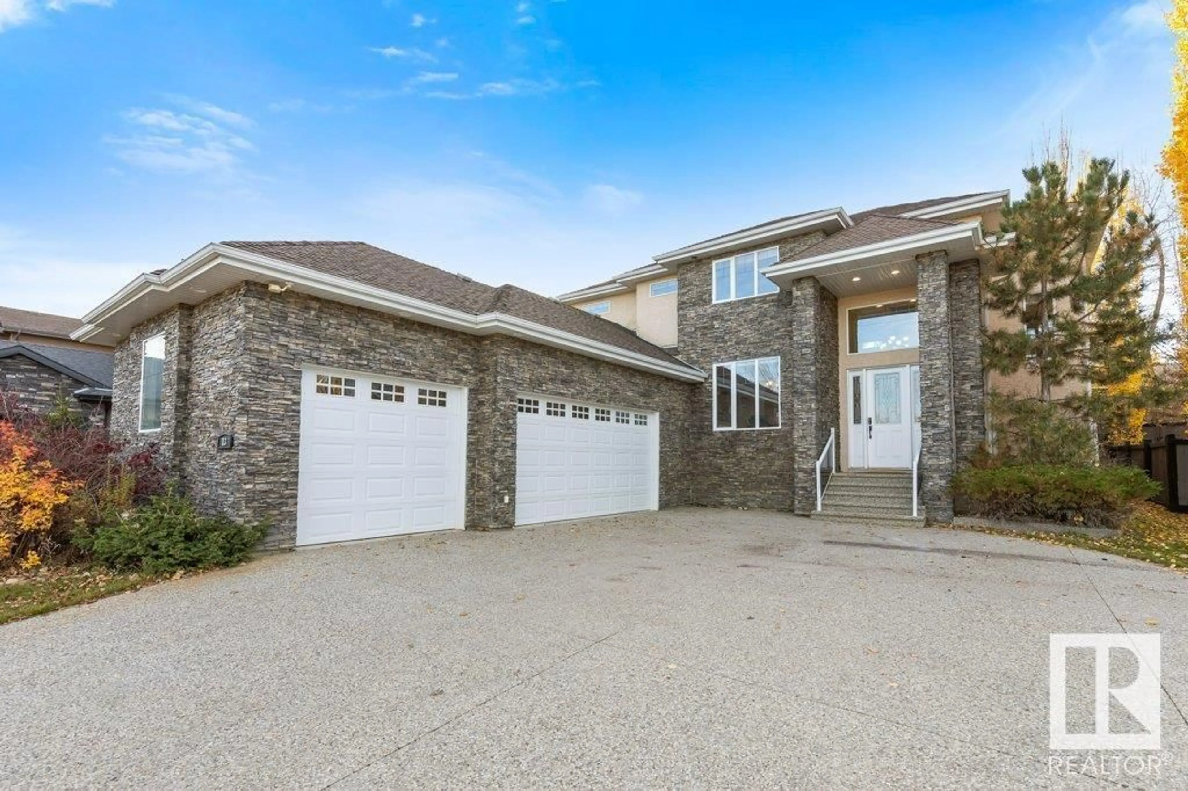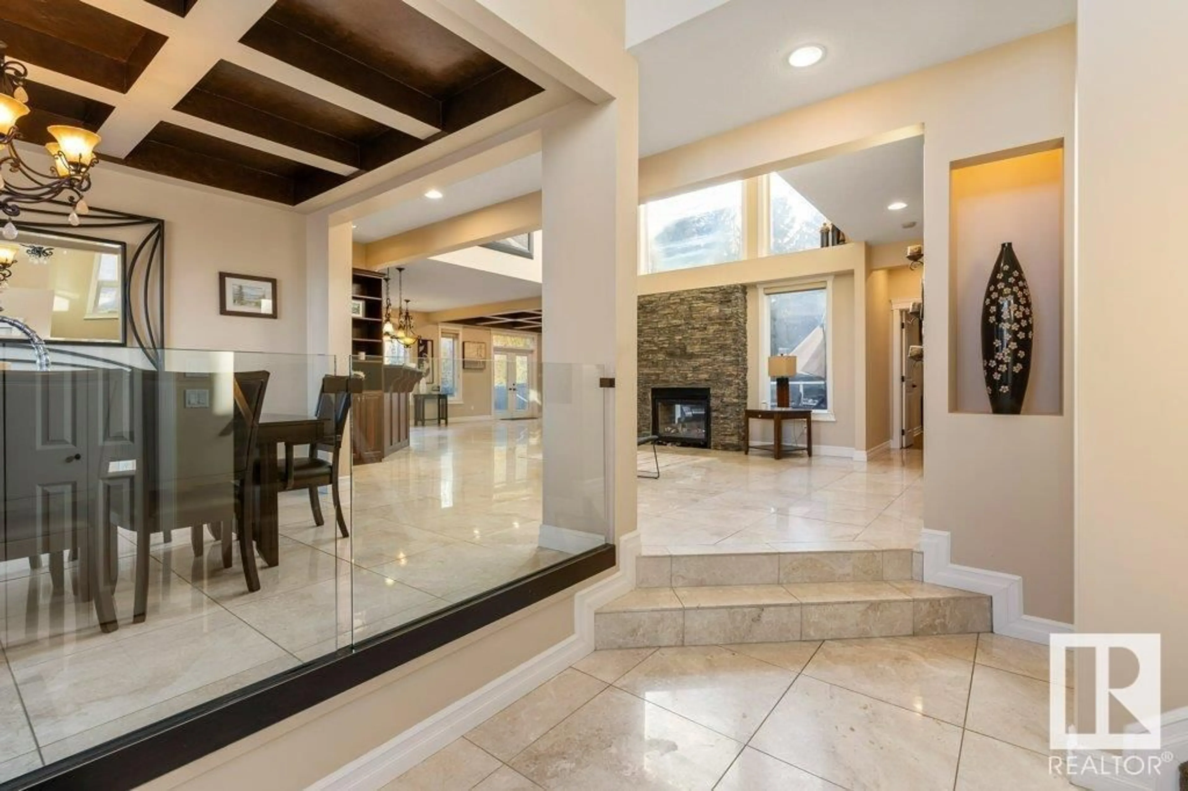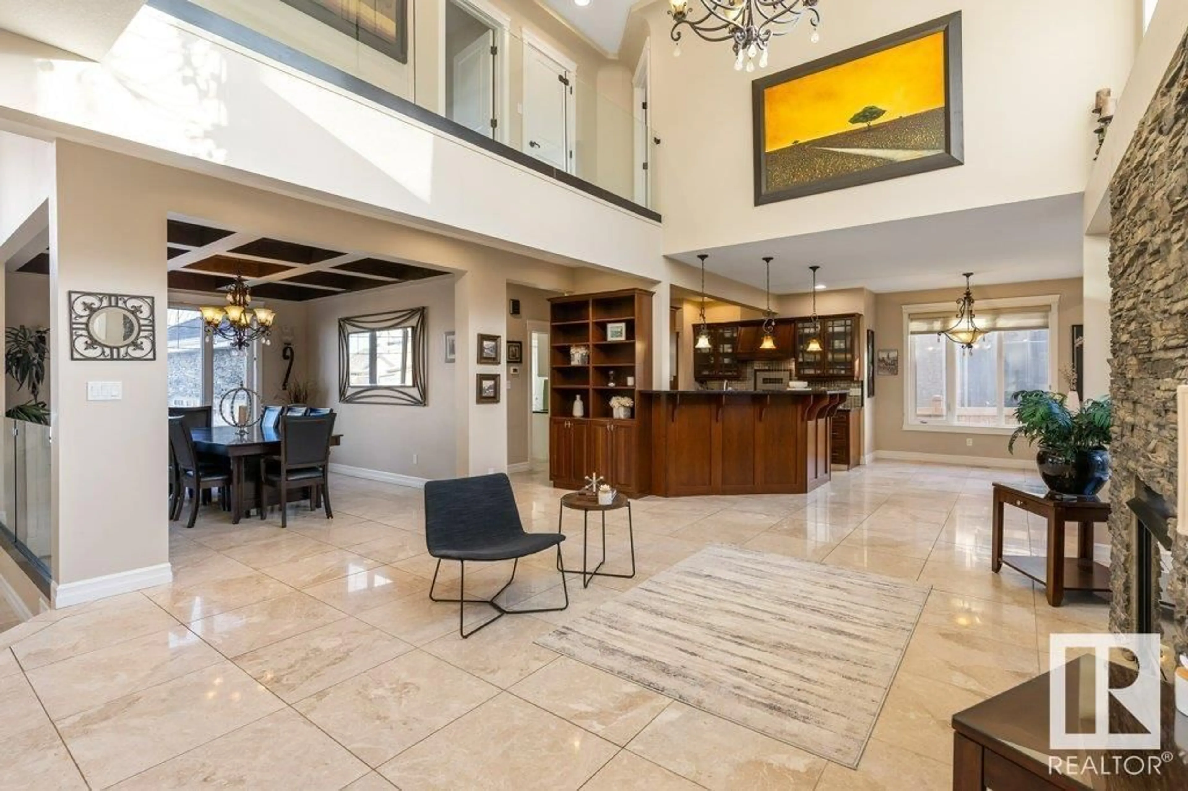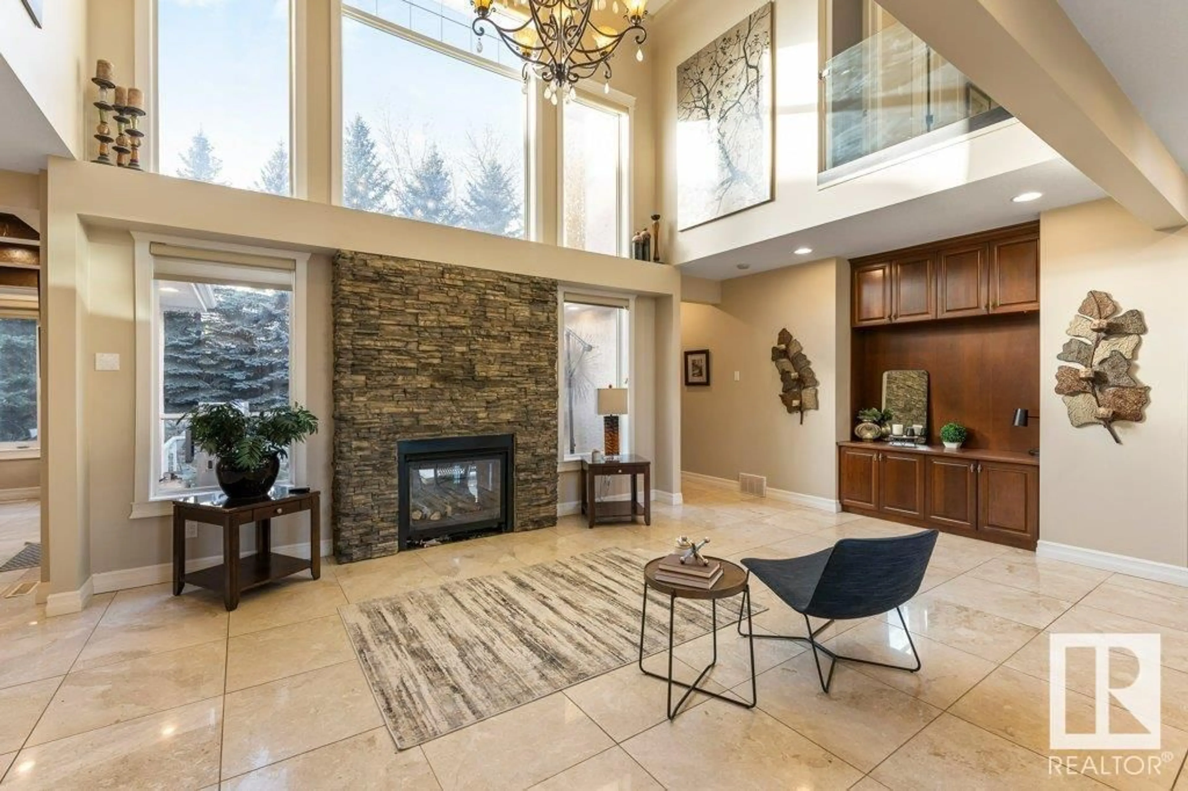13 OAK PT, St. Albert, Alberta T8N7H2
Contact us about this property
Highlights
Estimated ValueThis is the price Wahi expects this property to sell for.
The calculation is powered by our Instant Home Value Estimate, which uses current market and property price trends to estimate your home’s value with a 90% accuracy rate.Not available
Price/Sqft$257/sqft
Est. Mortgage$3,435/mo
Tax Amount ()-
Days On Market1 year
Description
VALUE ALERT! Listed almost $200,000 BELOW Assessed Value with new windows on order. Fresh paint & some floorcoverings will unlock the value. Loaded with possibilities this custom-built great room 2-ST w/ heated TRIPLE GARAGE features over 4658sqft of living space & a fully finished walkout basement with separate entrance for in-law suite. Features include: 19 vaulted ceilings, coffered ceilings, travertine tile flooring, stacked quartz accents, custom millwork & floor to ceiling windows. MAIN FLOOR PRIMARY SUITE w/ 2 sided stacked stone f/p, spa-like 4-piece ensuite & oversized W/I closet. Gourmet, granite kitchen w/ rich espresso cabinetry, s/s appliances, lrg dining area & glass rail accents. The upstairs includes 3 large bedrooms, two with a Jack & Jill bathroom & an additional 3pc bath. The fully finished basement is complete with a rec room, games room, wine cellar, wet bar, gas f/p, 5th bedroom, sauna & in-floor radiant heat. Yard has water features & backs the trail system. Come unlock the value! (id:39198)
Property Details
Interior
Features
Upper Level Floor
Bedroom 3
3.57 m x 4.26 mBedroom 4
4.61 m x 3.25 mBedroom 2
3.8 m x 4.75 mExterior
Parking
Garage spaces 3
Garage type -
Other parking spaces 0
Total parking spaces 3




