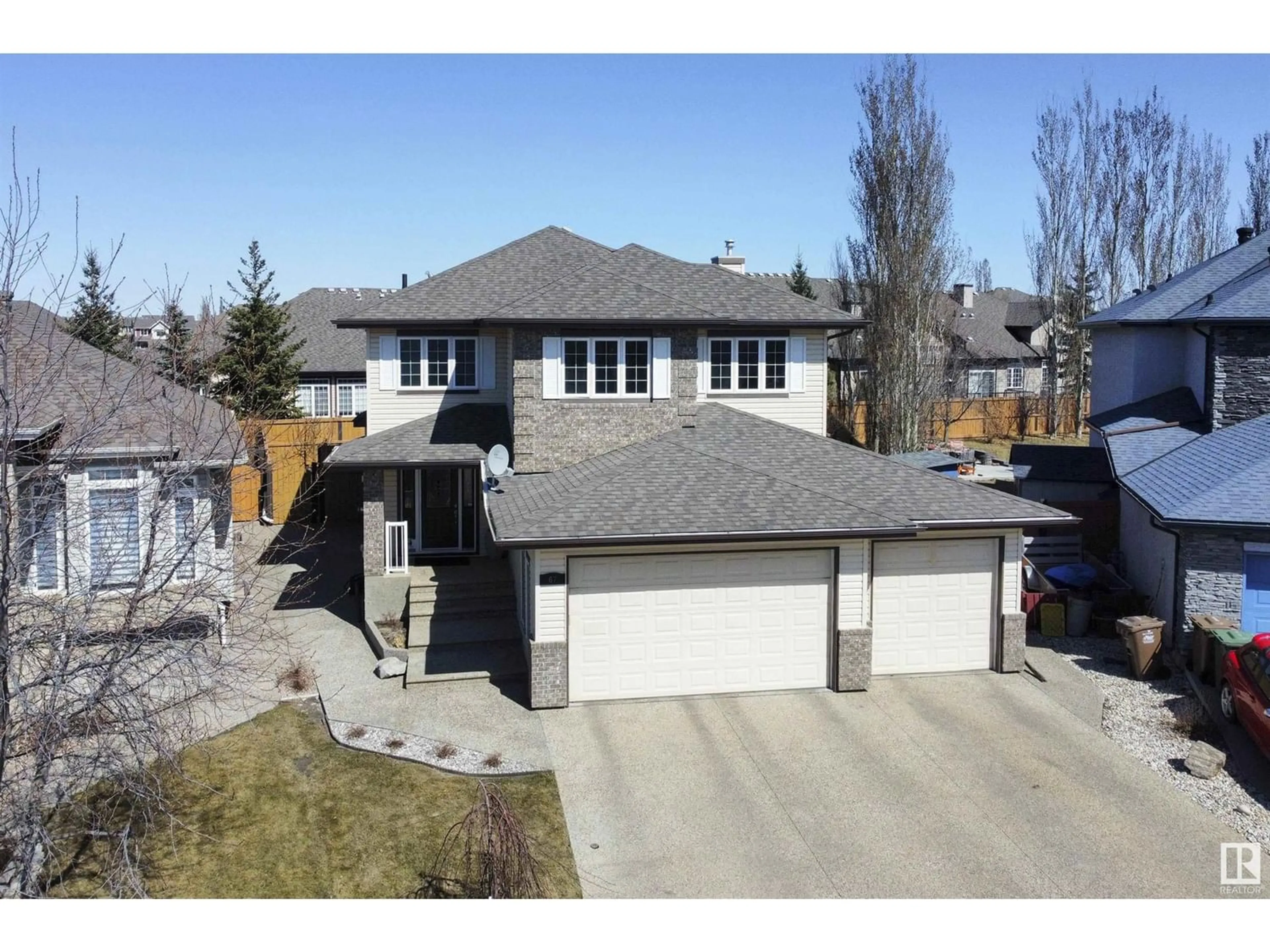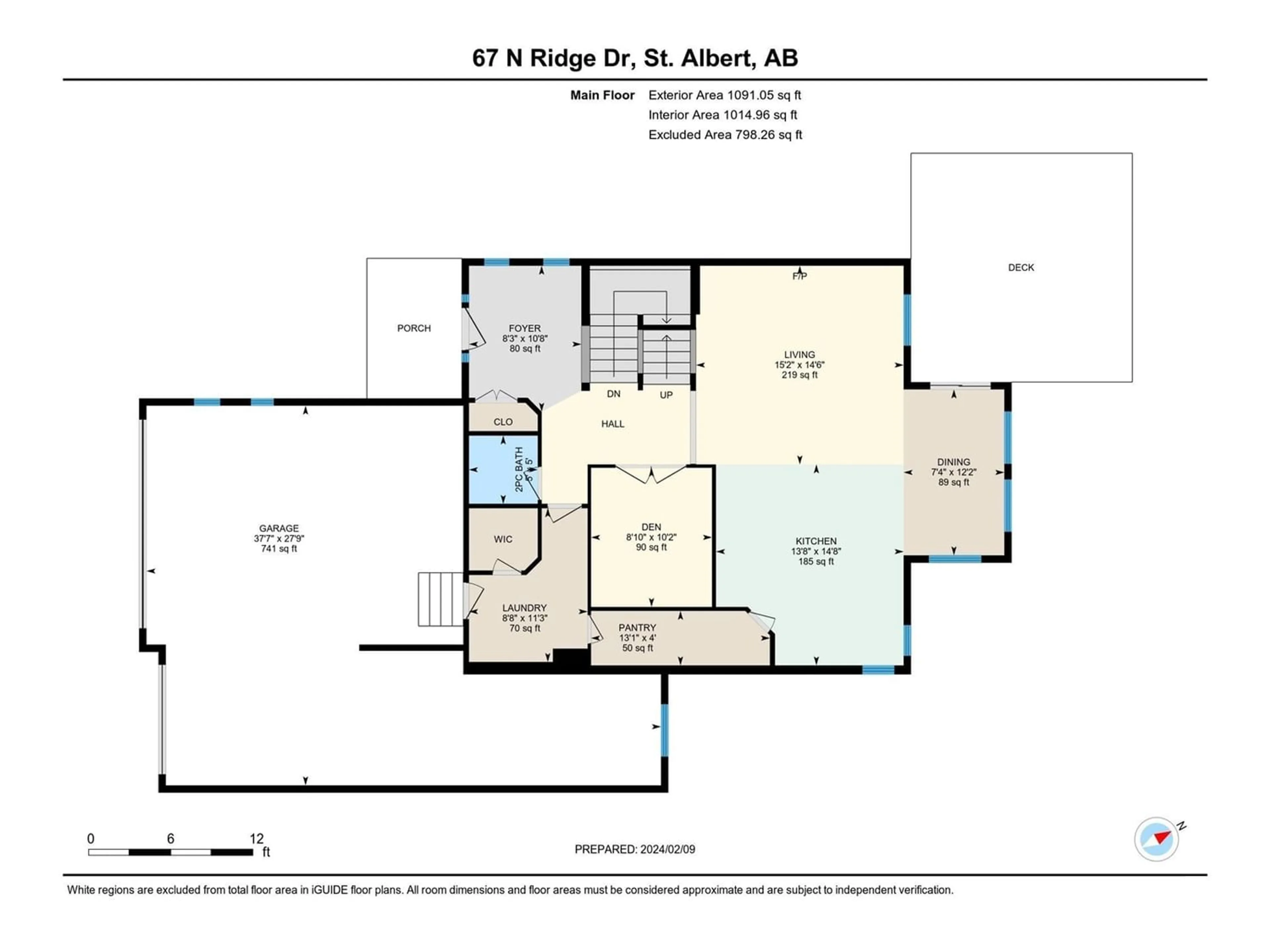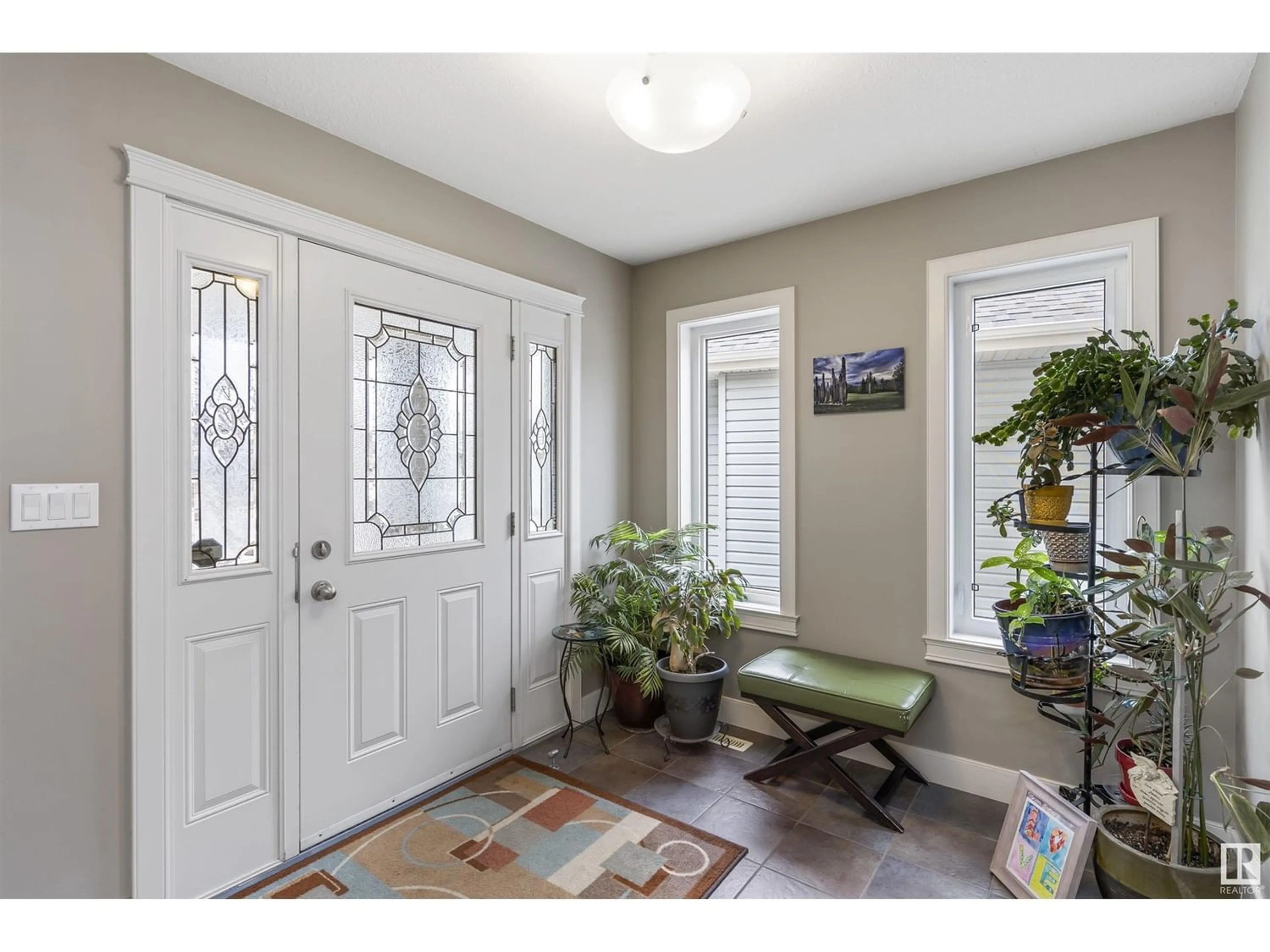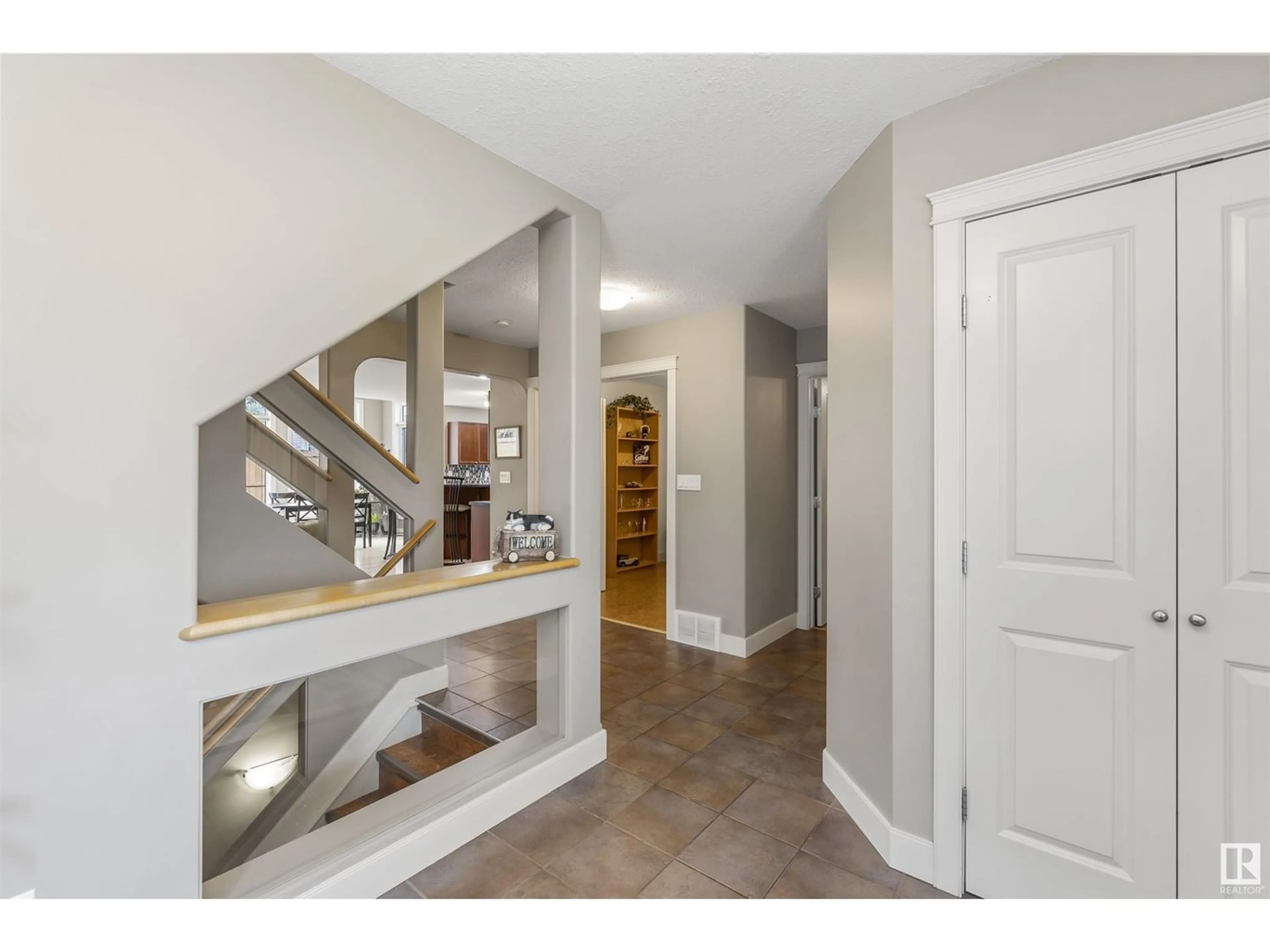67 NORTH RIDGE DR, St. Albert, Alberta T8N7M6
Contact us about this property
Highlights
Estimated ValueThis is the price Wahi expects this property to sell for.
The calculation is powered by our Instant Home Value Estimate, which uses current market and property price trends to estimate your home’s value with a 90% accuracy rate.Not available
Price/Sqft$292/sqft
Est. Mortgage$2,898/mo
Tax Amount ()-
Days On Market270 days
Description
Located on QUIET CUL DE SAC, discover this sensational fully finished 2 storey home w/ a QUAD GARAGE. Lots of parking space welcomes guests w/ an exposed aggregate driveway. The spacious entrance leads into the OPEN DESIGN. The living room has a gas f/p & lots of windows, which overlook the pie shaped backyard. The dining nook has raised ceilings, transom windows & access to the back yard. The kitchen has a massive WALK THRU PANTRY, stainless steel appliances, eating bar island & tile back splash. French doors lead into a main floor den, which is a perfect office or playroom & features cork flooring. The main floor is complete w/ a 2pce bathroom & laundry by the access to the garage. The back entrance has a walk in closet. The 2nd floor has FOUR LARGE BEDROOMS, a 4pce main bathroom & a 4pce en suite. The ensuite has a CORNER SOAKER TUB, separate toilet room & a large counter. The basement is FULLY FINISHED w/ a family room w/ gas f/p, 5th bedroom w/ a walk in closet & 4pce bathroom! (id:39198)
Property Details
Interior
Features
Upper Level Floor
Bedroom 3
3.12 m x 4.38 mBedroom 4
3.23 m x 3.7 mBedroom 2
4.39 m x 3.44 mPrimary Bedroom
4.42 m x 4.67 mProperty History
 53
53





