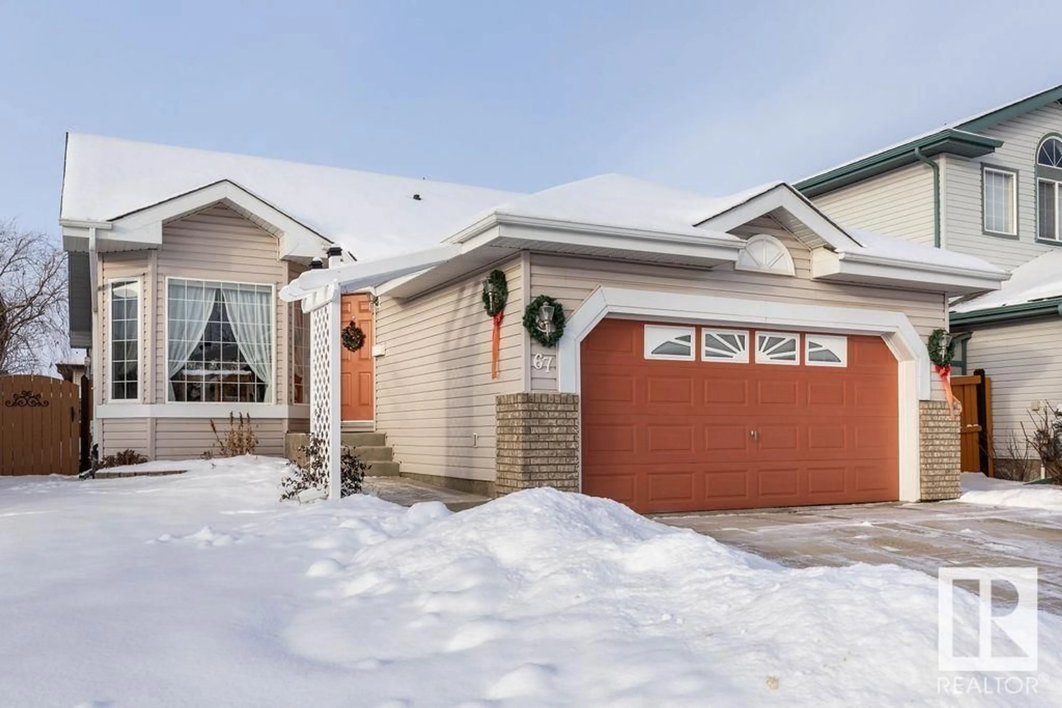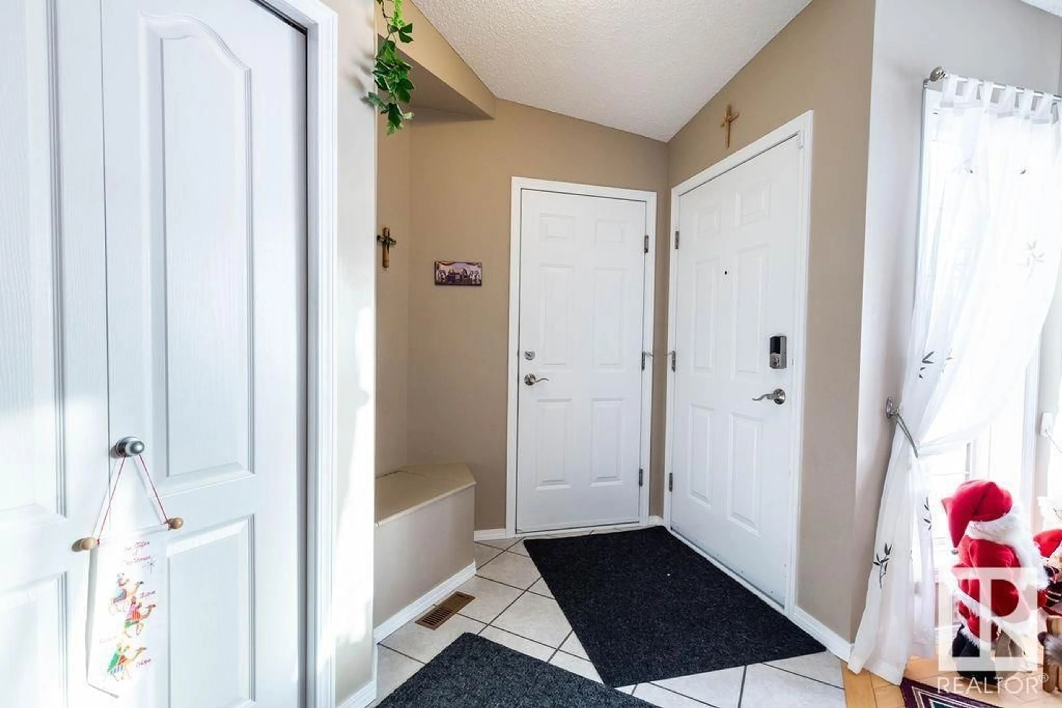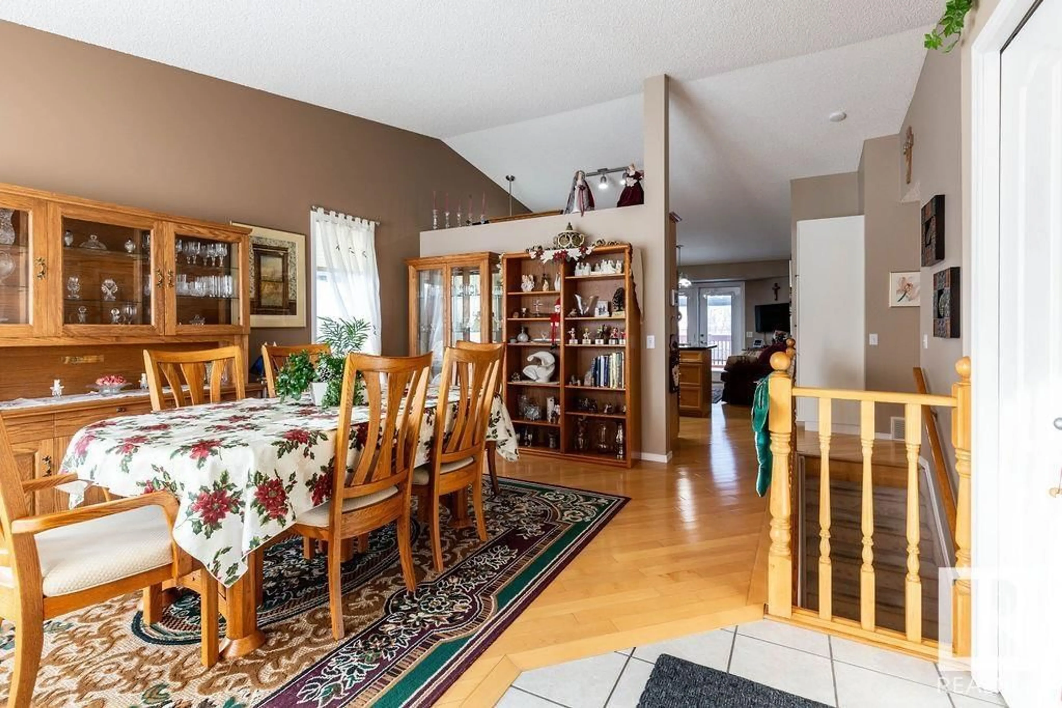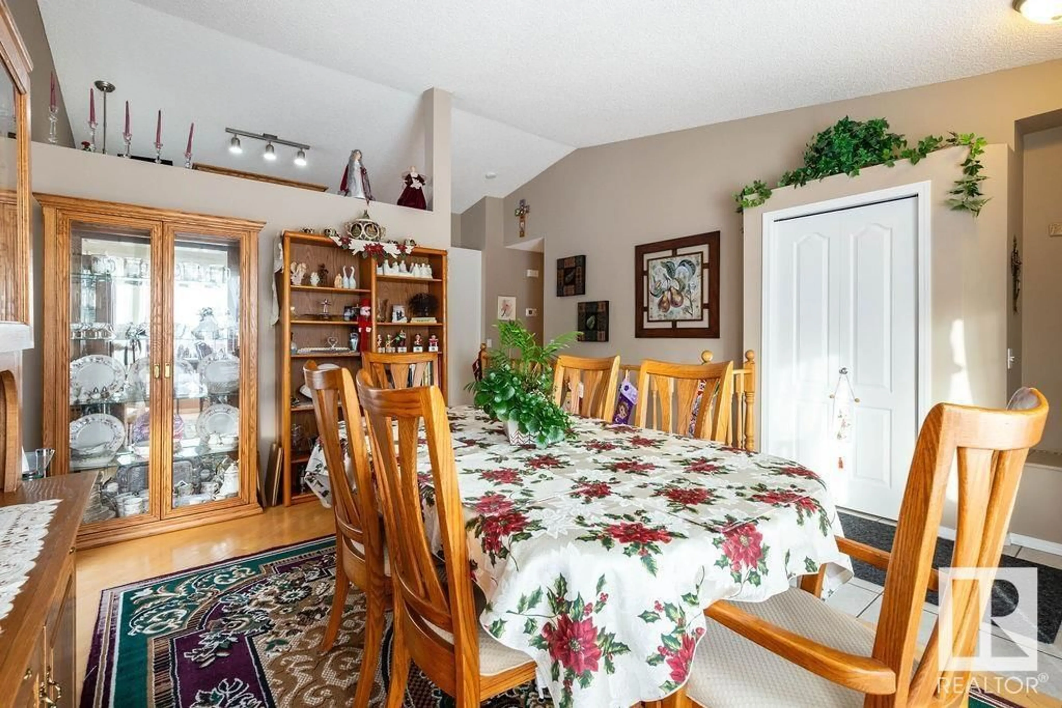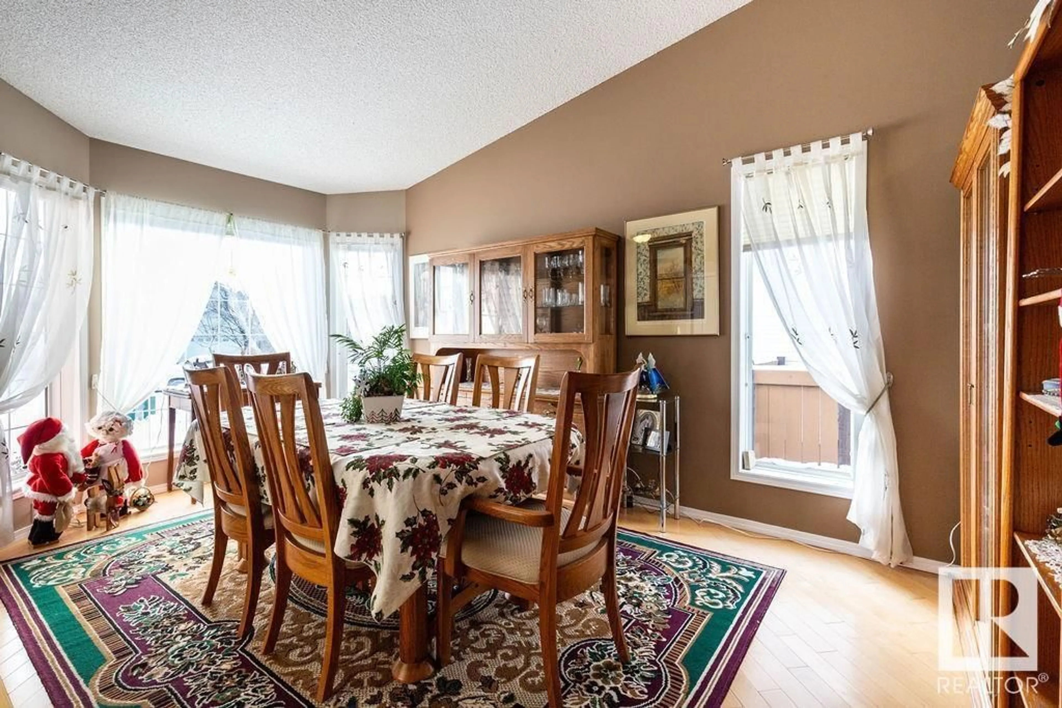67 Newmarket WY, St. Albert, Alberta T8N7B8
Contact us about this property
Highlights
Estimated ValueThis is the price Wahi expects this property to sell for.
The calculation is powered by our Instant Home Value Estimate, which uses current market and property price trends to estimate your home’s value with a 90% accuracy rate.Not available
Price/Sqft$424/sqft
Est. Mortgage$2,104/mo
Tax Amount ()-
Days On Market6 days
Description
This lovely, well maintained and impeccable home is perfect for families of all sizes. Situated on a quiet street near trails, parks and ponds, this house has quick access to shopping, restaurants and schools of all levels. The bright main level flows seamlessly to the modern kitchen with stainless steel appliances and granite countertops. Vaulted ceilings augment the spacious dining and living rooms. THREE BEDROOMS up ensure everyone has their own space. Large primary bedroom with ENSUITE provide a quiet oasis overlooking the large backyard. The spacious and fully finished basement includes your FOURTH & FIFTH BEDROOMS, full bathroom and ceiling outlets for your home theatre. Recent upgrades include CENTRAL AIR:2018, FURNACE: 2021, SHINGLES: 2017. Large wall unit in downstairs family room included. Under the snow is a beautiful green and lush yard; shed and gazebo in the backyard are included and electric lawnmower can be left for the new owners by request. GET SETTLED BEFORE THE SPRING RUSH! (id:39198)
Property Details
Interior
Features
Basement Floor
Laundry room
2.83 m x 2.55 mExterior
Parking
Garage spaces 4
Garage type Attached Garage
Other parking spaces 0
Total parking spaces 4

