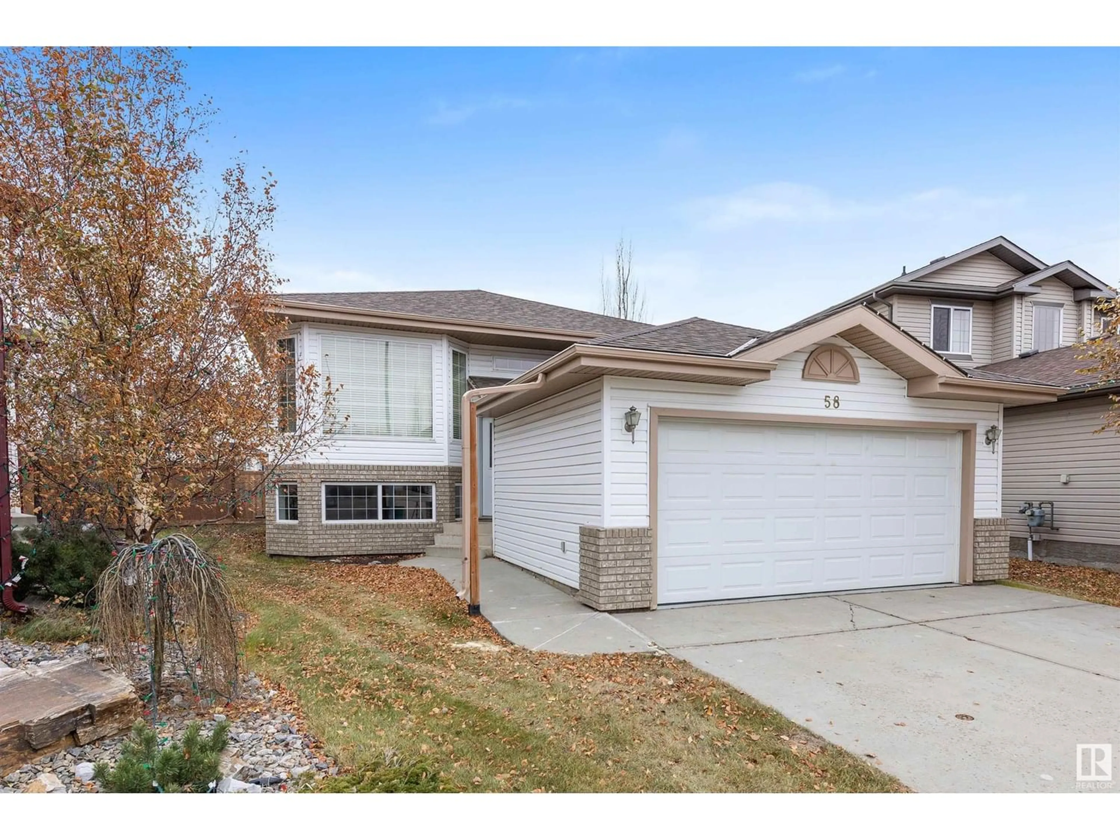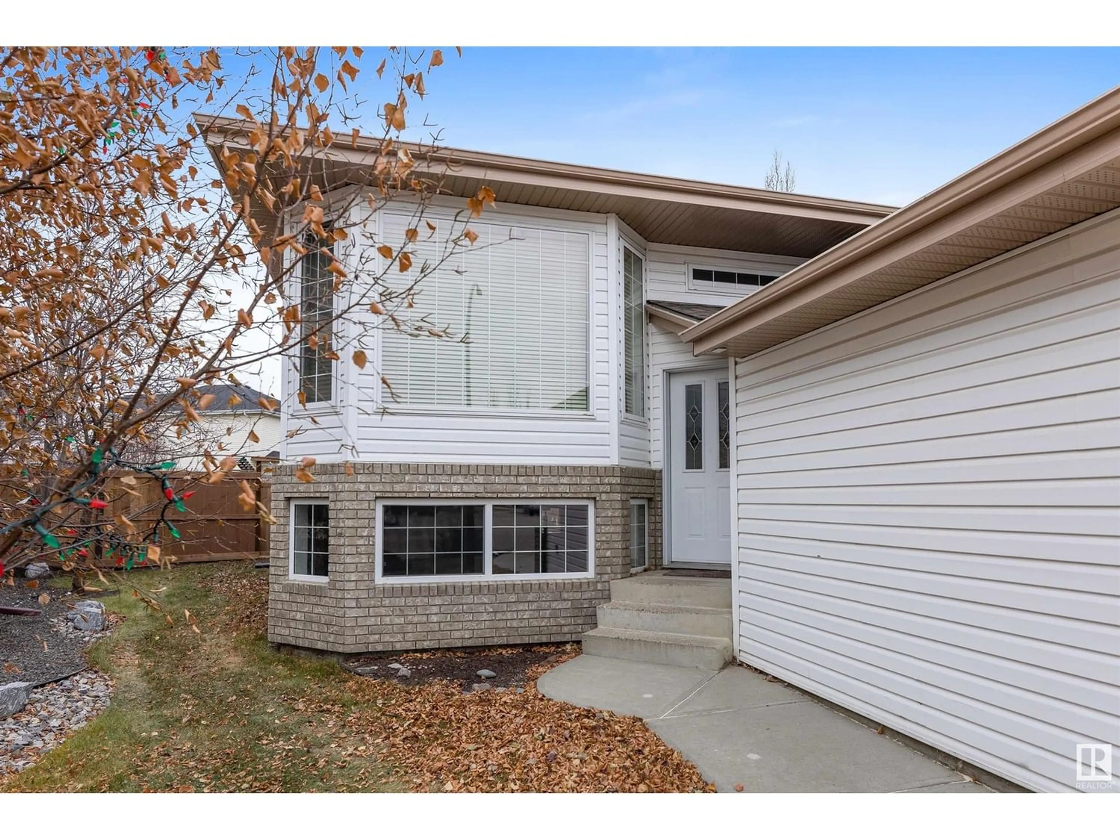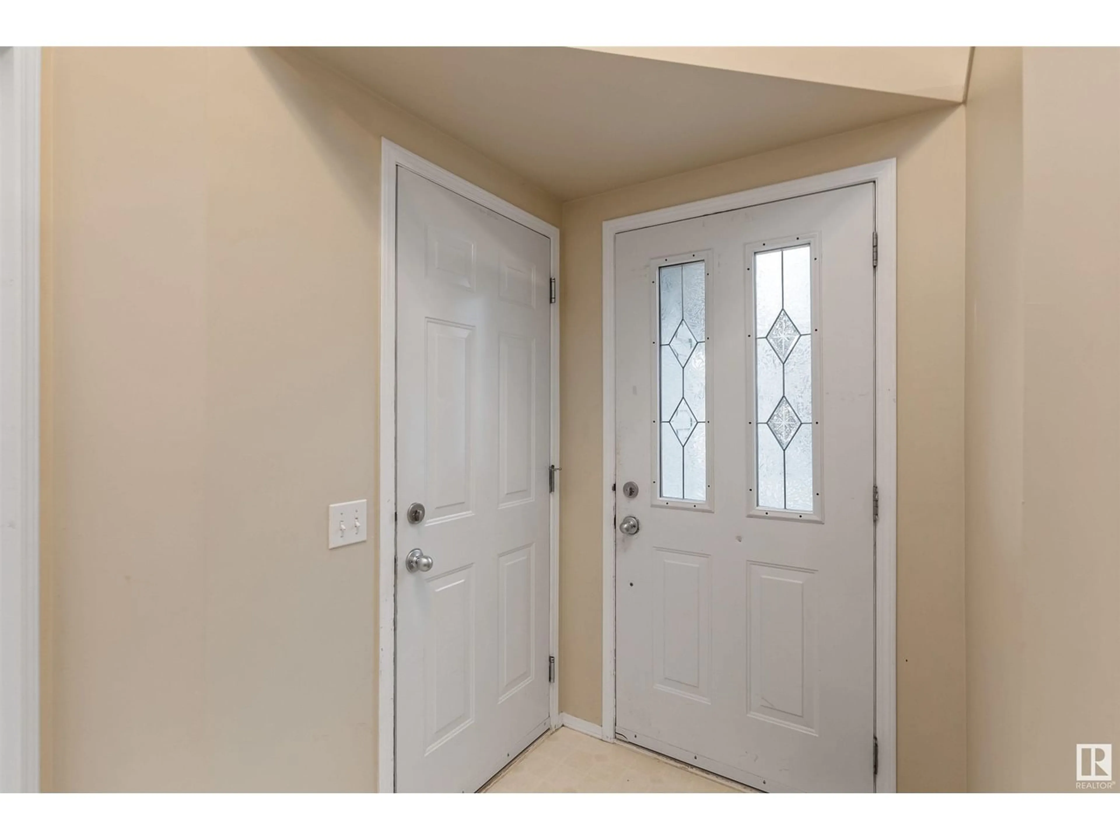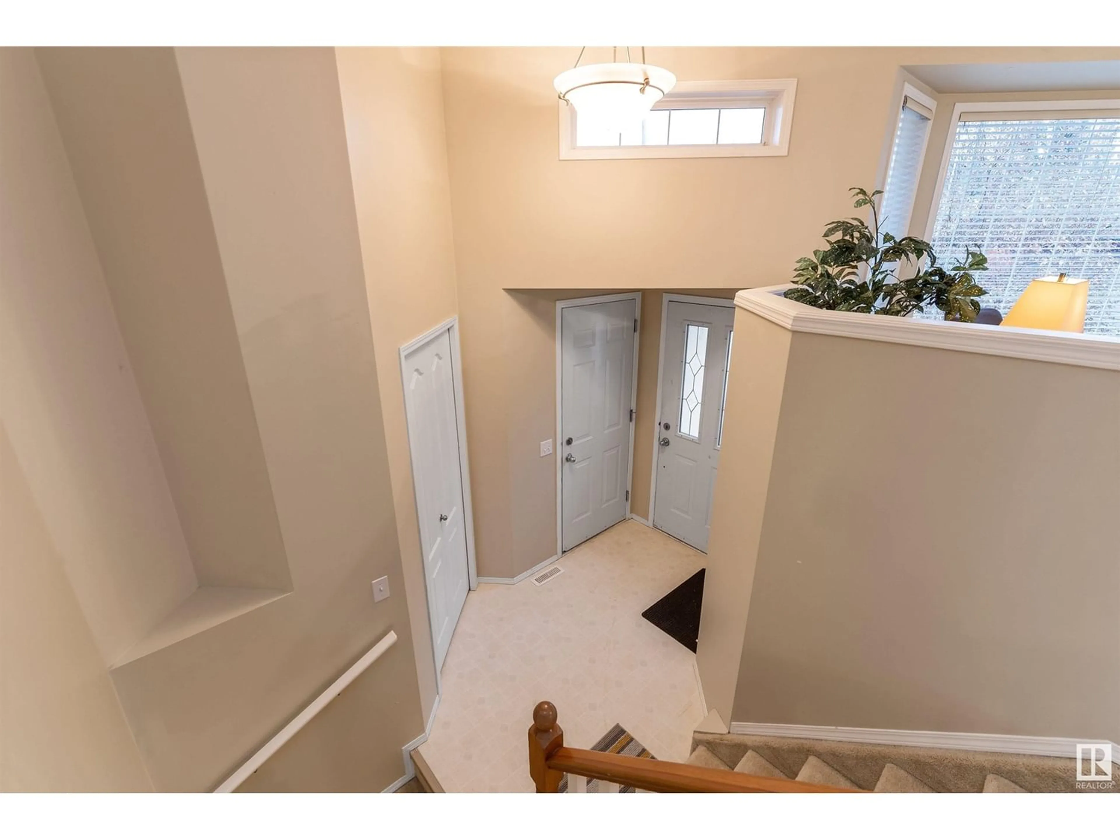58 NAPLES WY, St. Albert, Alberta T8N7G1
Contact us about this property
Highlights
Estimated ValueThis is the price Wahi expects this property to sell for.
The calculation is powered by our Instant Home Value Estimate, which uses current market and property price trends to estimate your home’s value with a 90% accuracy rate.Not available
Price/Sqft$334/sqft
Est. Mortgage$1,868/mo
Tax Amount ()-
Days On Market1 year
Description
Located at the end of a cul de sac, on a HUGE LOT, discover this charming BILEVEL. This home has an OPEN DESIGN with the spacious living room located in the front with a large bay window. The eat-in kitchen has oak cabinetry, newer countertops, tile backsplash, corner pantry and access to the back deck. There are three bedrooms, a main four piece bathroom and a FOUR PIECE EN SUITE. The primary bedroom overlooks the backyard and features a WALK IN CLOSET. The basement is unfinished except for a three piece bathroom. The basement is spacious and has loads of future potential. There is a lot of natural light from the LARGE BASEMENT WINDOWS. Shingles replaced in 2022 and the west side fence was replaced in 2023. A double attached garage completes this magnificent home. (id:39198)
Property Details
Interior
Features
Main level Floor
Living room
4.54 m x 6.46 mBedroom 3
2.8 m x 3.21 mDining room
Kitchen
3.94 m x 5.75 mProperty History
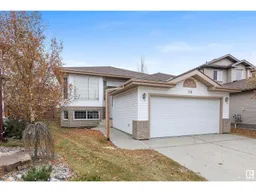 37
37
