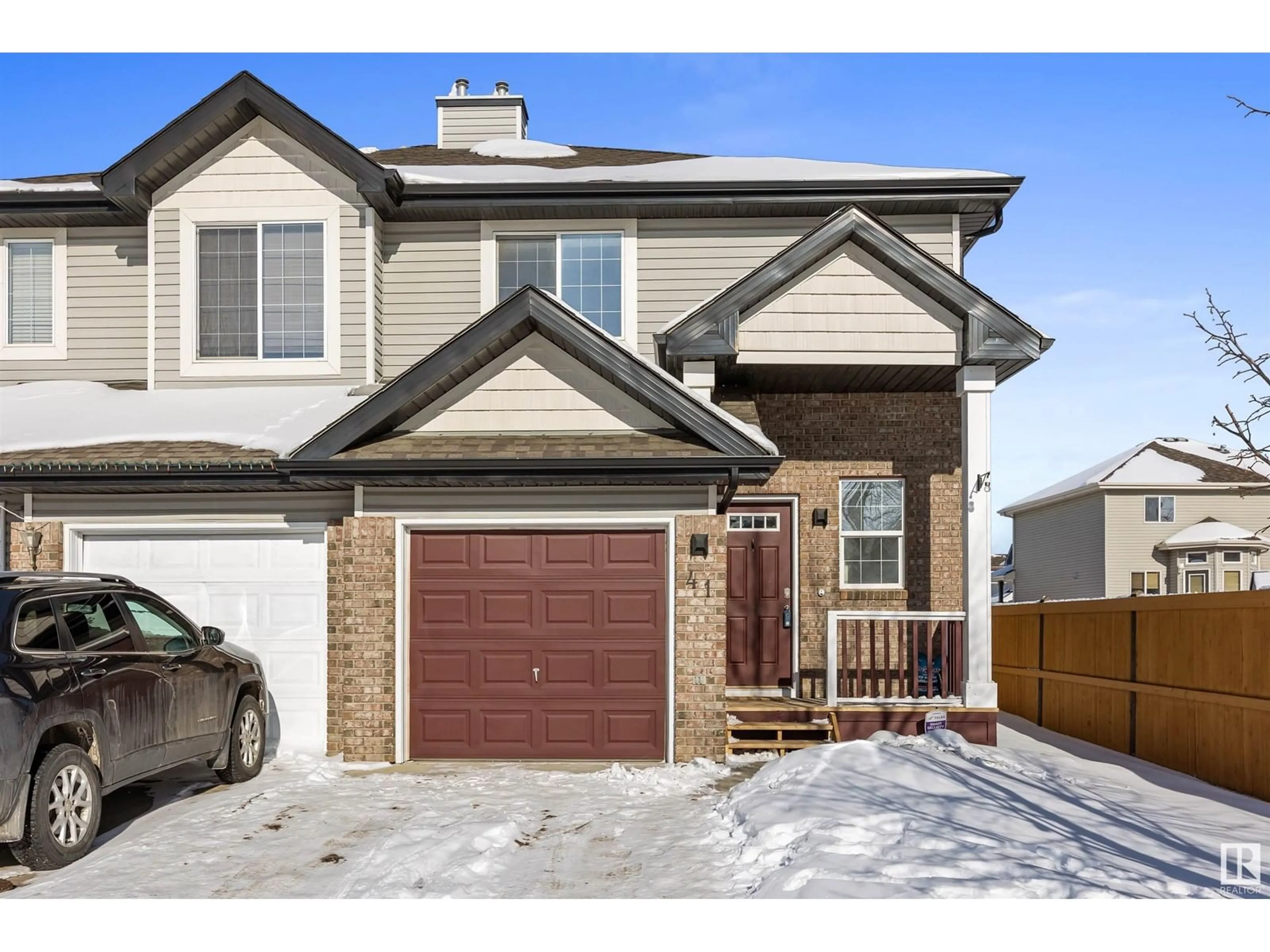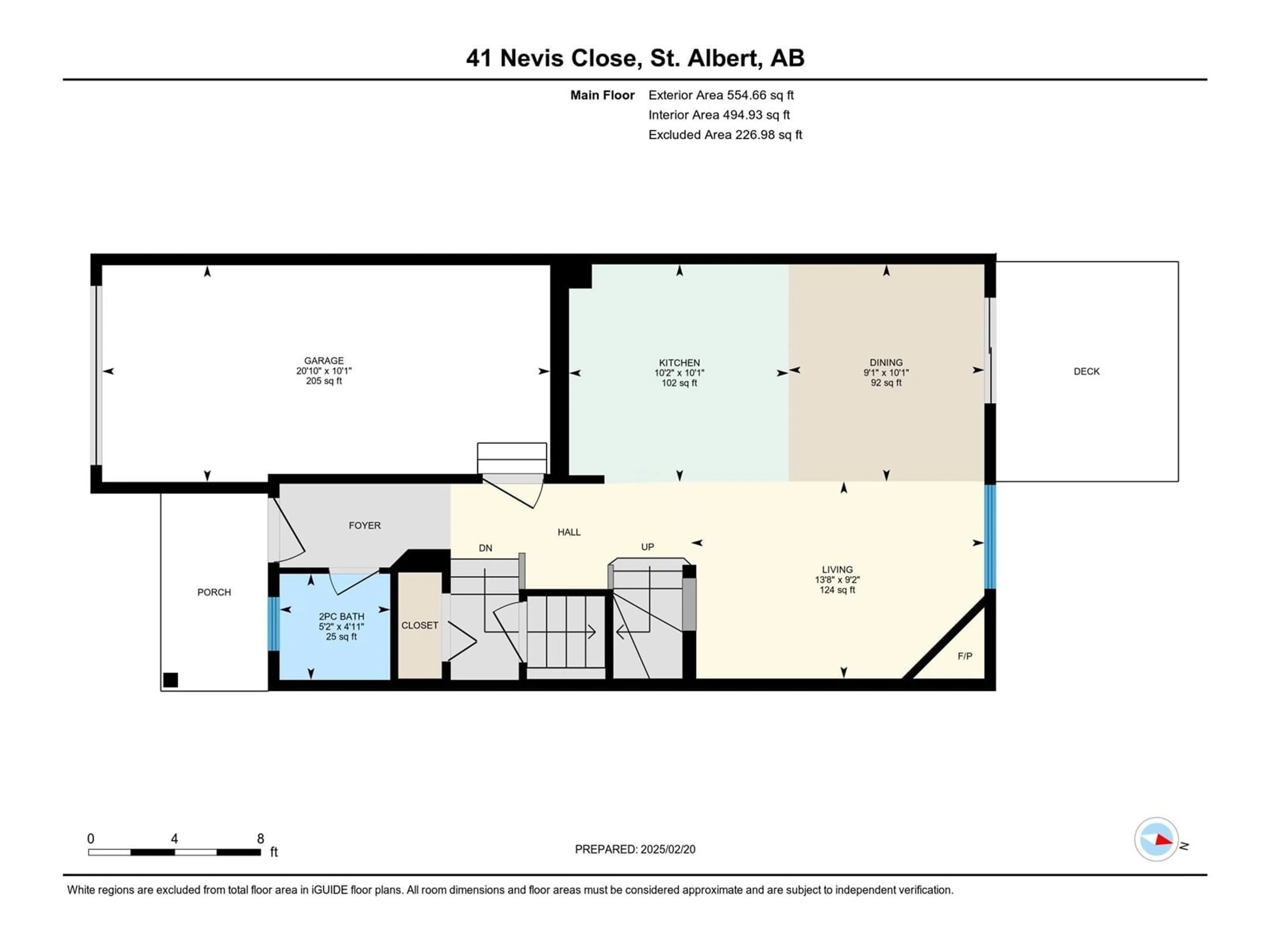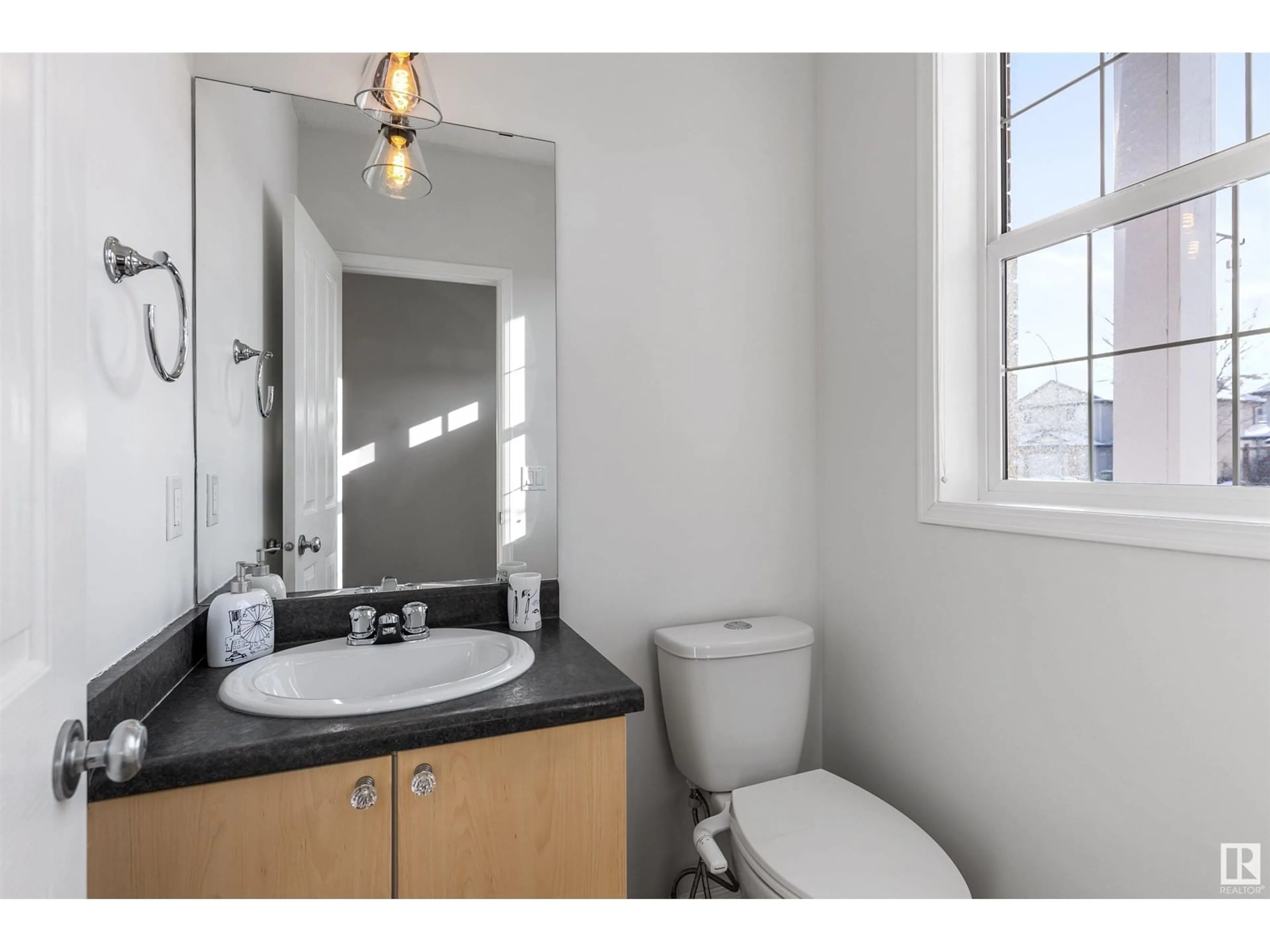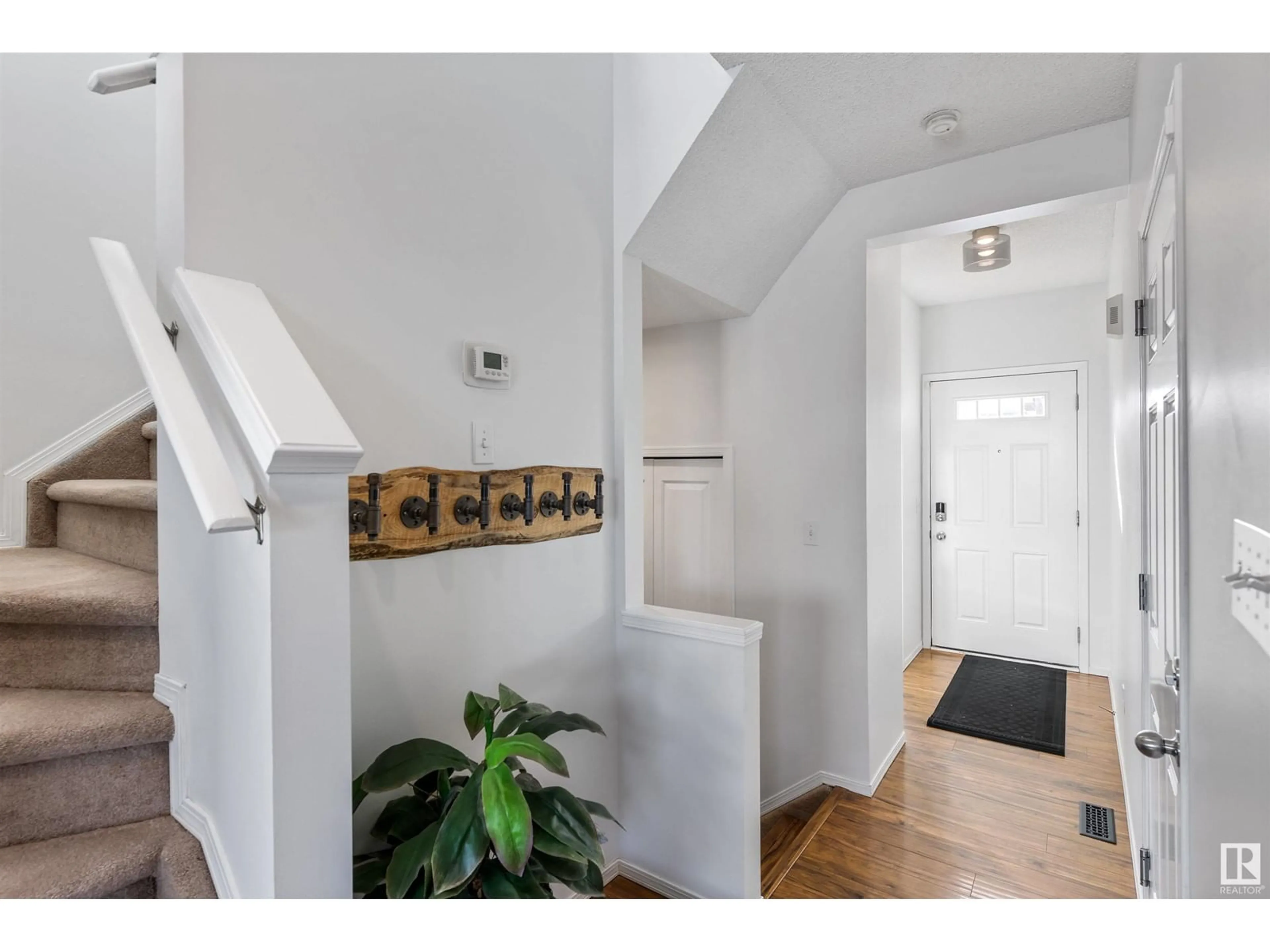41 NEVIS CL, St. Albert, Alberta T8N0R6
Contact us about this property
Highlights
Estimated ValueThis is the price Wahi expects this property to sell for.
The calculation is powered by our Instant Home Value Estimate, which uses current market and property price trends to estimate your home’s value with a 90% accuracy rate.Not available
Price/Sqft$330/sqft
Est. Mortgage$1,760/mo
Tax Amount ()-
Days On Market1 day
Description
Discover this charming 2 storey HALF DUPLEX in the fabulous community of Northridge. The front deck was recently refreshed & makes a great first impression for guests. The entrance has laminate flooring that spreads throughout the OPEN MAIN FLOOR DESIGN. Off the entrance is a convenient 2pce bathroom. The kitchen has an ISLAND w/ eating bar, GAS STOVE, stainless steel appliances (2021), tiled back splash, pot lighting & crown molding trim on the upper cabinetry. The dining nook has access to the back deck w/ a gas line. The living room has a corner GAS F/P & a large window overlooking the large, FULLY FENCED YARD, which sides a pathway. The second level has 3 generous sized bedrooms, a 4pce main bathroom & a 3PCE EN SUITE. The basement is FINISHED w/ a family room, laundry room, 2pce bathroom & a mechanical/storage room. Upgrades to this home include FRESH NEUTRAL PAINT through most of the home & a replaced hot water tank in 2021. A single ATTACHED GARAGE completes this excellent property. (id:39198)
Upcoming Open Houses
Property Details
Interior
Features
Basement Floor
Family room
4.04 m x 5.07 mProperty History
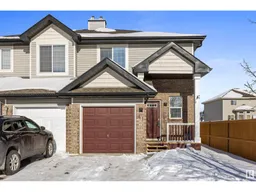 31
31
