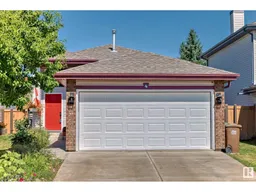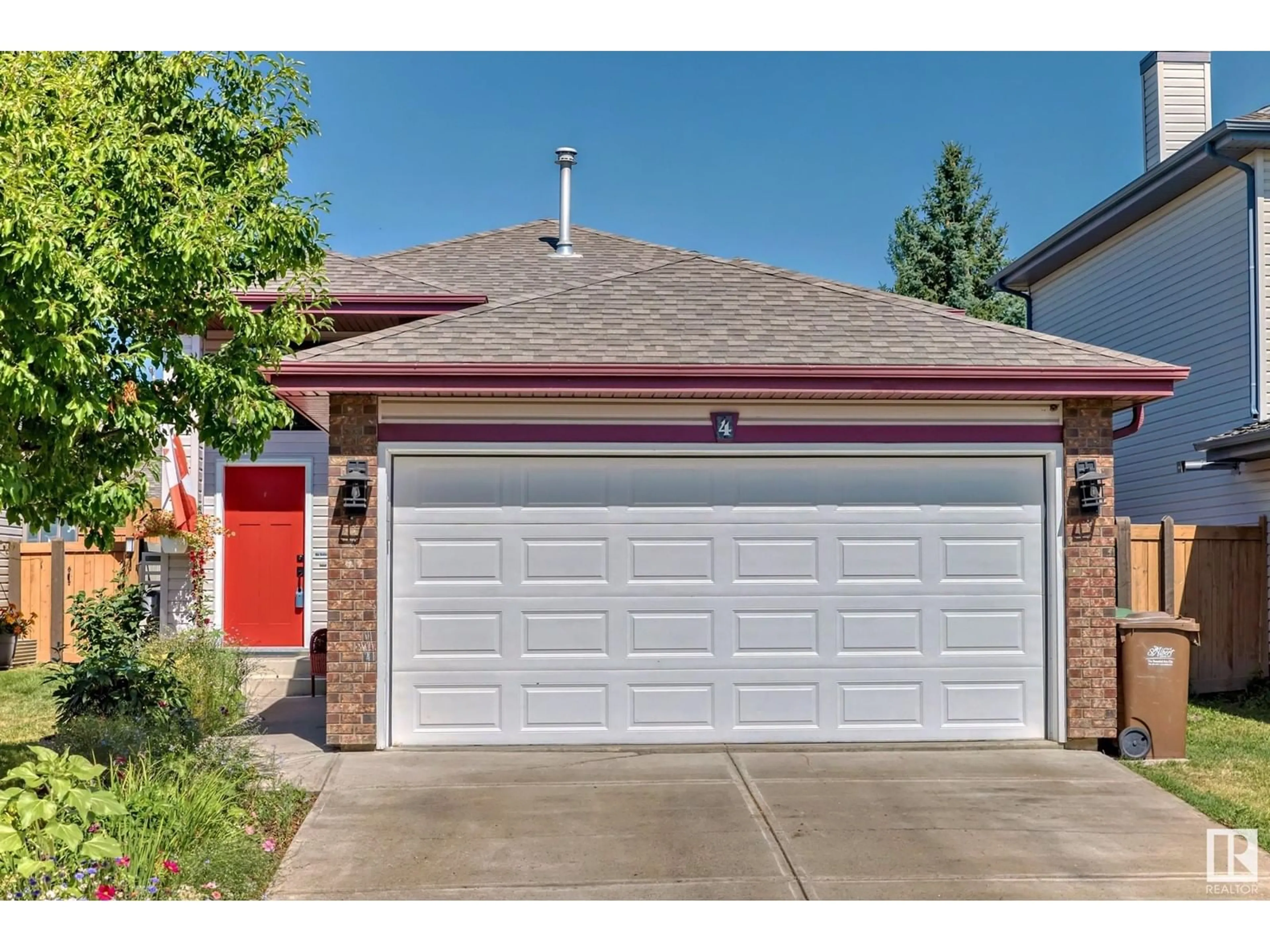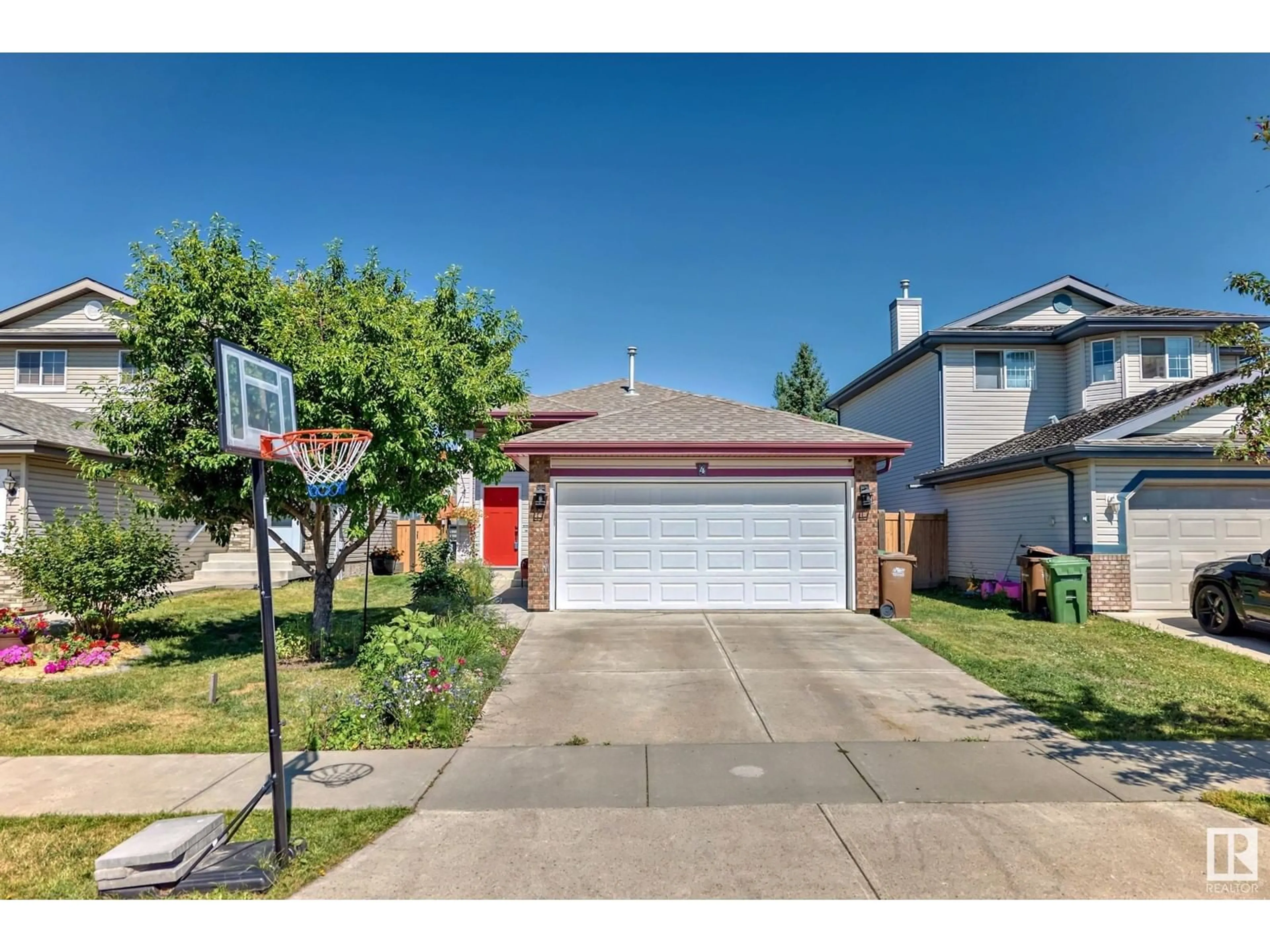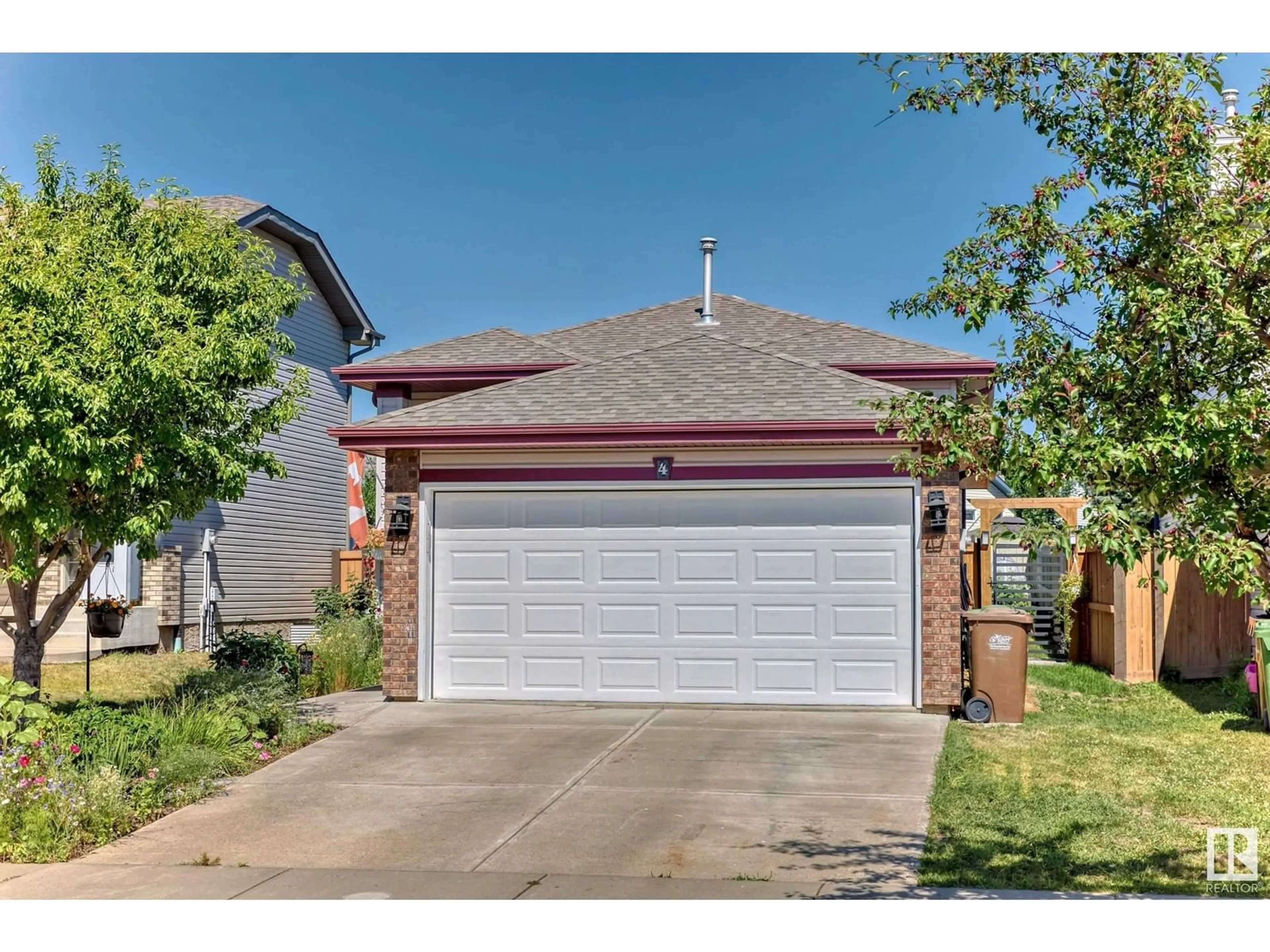4 NASH CL, St. Albert, Alberta T8N7E9
Contact us about this property
Highlights
Estimated ValueThis is the price Wahi expects this property to sell for.
The calculation is powered by our Instant Home Value Estimate, which uses current market and property price trends to estimate your home’s value with a 90% accuracy rate.$732,000*
Price/Sqft$432/sqft
Days On Market9 days
Est. Mortgage$2,061/mth
Tax Amount ()-
Description
Welcome to this stunningly renovated 4-bedroom, 3-bathroom home that blends modern elegance with comfort. The heart of this home is its beautifully renovated kitchen featuring live edge countertops, S.S. appliances, gas stove, and a fully renovated coffee nook with tons of storage. A chef's dream come true! The seamless flow into comfortable living room area is enhanced by new flooring throughout, and makes entertaining a delight. The bi level floor plan provides the basement with large windows that allow a ton of natural light, highlighting the impeccably renovated space. This home boasts over $20,000 of recently replaced windows and doors and the attic has had new blown in cellulose to increase maximum efficiency. The fenced backyard hosts raised garden beds, ideal for those with a green thumb or anyone looking to enjoy outdoor living. Situated on a quiet street and located close to schools, shopping centers, grocery stores and commuter routes. This property offers both convenience and tranquility. (id:39198)
Property Details
Interior
Features
Basement Floor
Bedroom 4
3.85 m x 3.59 mRecreation room
3.46 m x 5.58 mProperty History
 52
52


