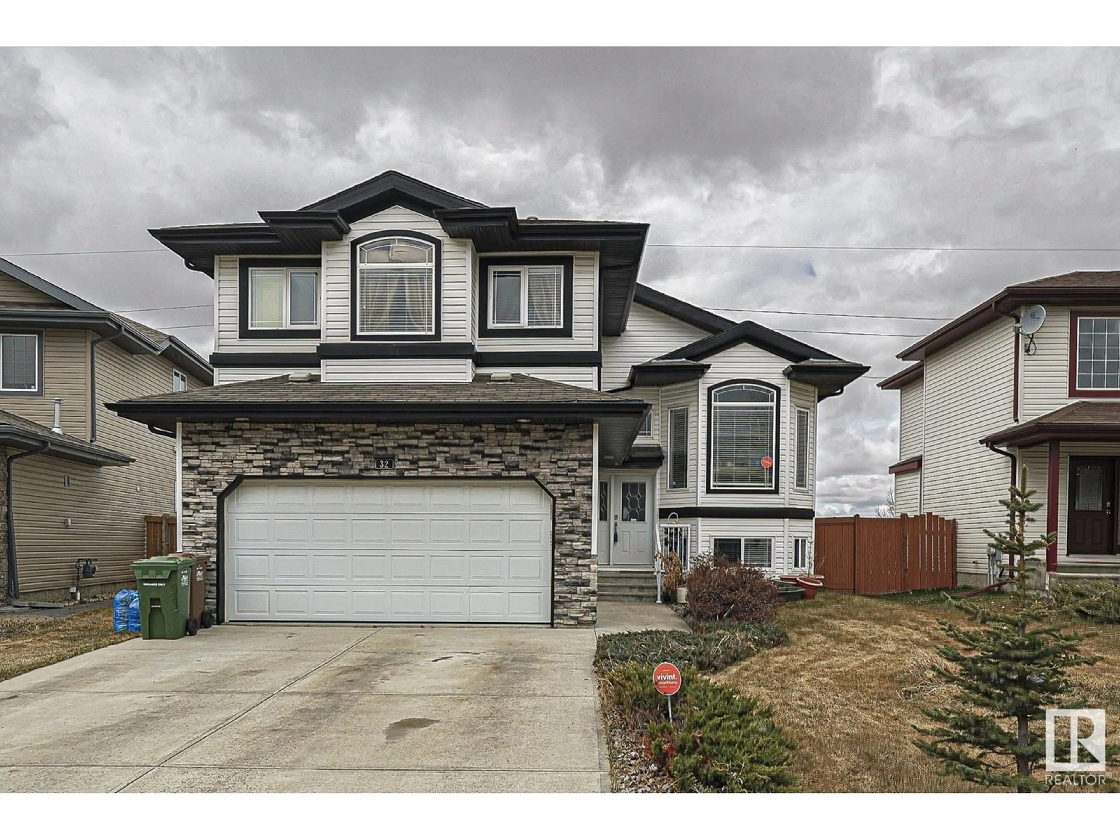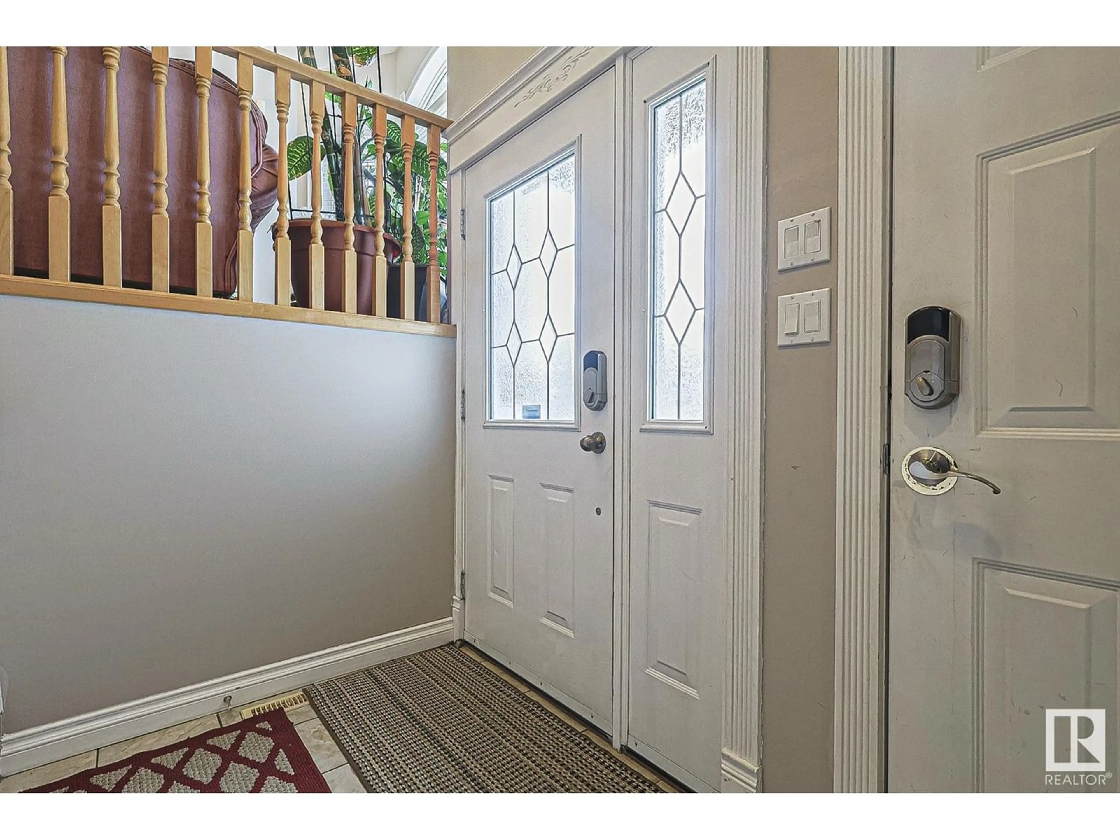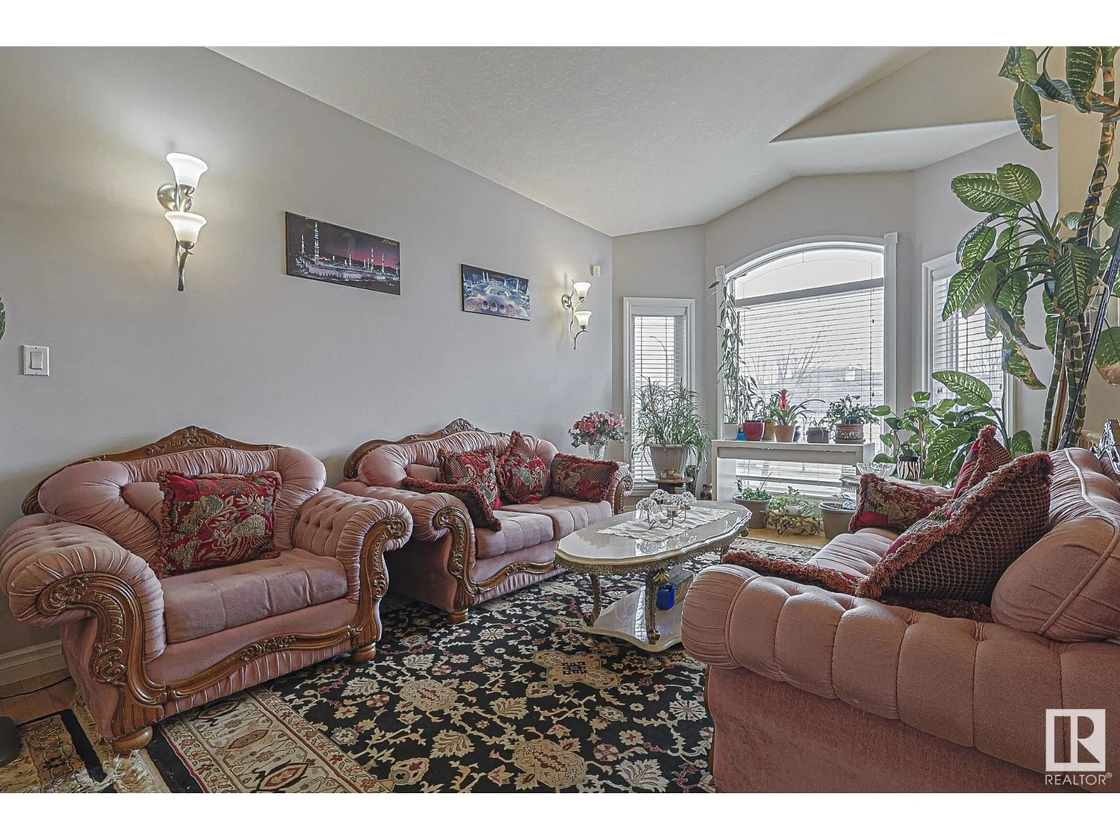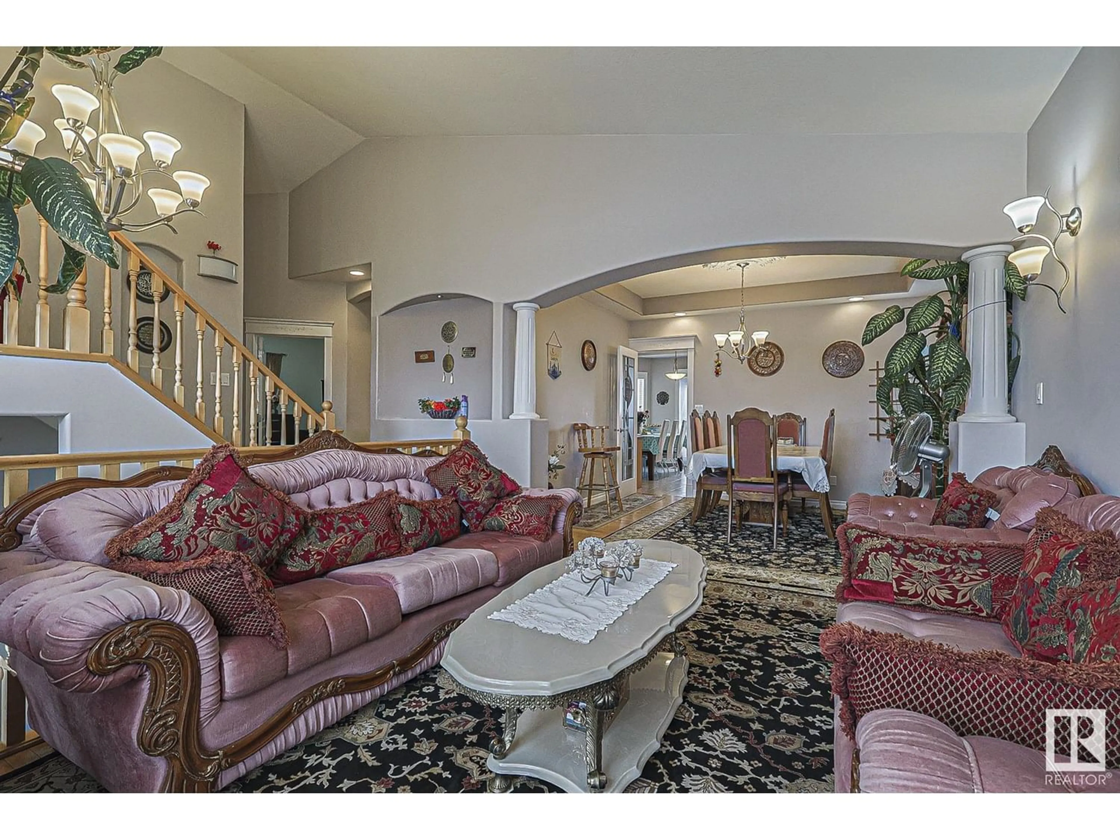32 NORRIS CR, St. Albert, Alberta T8N7M4
Contact us about this property
Highlights
Estimated ValueThis is the price Wahi expects this property to sell for.
The calculation is powered by our Instant Home Value Estimate, which uses current market and property price trends to estimate your home’s value with a 90% accuracy rate.Not available
Price/Sqft$276/sqft
Est. Mortgage$2,254/mo
Tax Amount ()-
Days On Market245 days
Description
Beautiful 5 bedroom Bi-Level built in 2005 in the vibrant neighbourhood of North Ridge St. Albert. The vaulted main level with recessed lighting offers up a bright living room with bay windows, formal dining room with paned door, kitchen with ample cupboards and island, breakfast nook area, family room with corner mantled gas fireplace niche and built in shelving. 3 bedrooms with 4 piece main bath on the upper floors with a large primary bedroom perched solely on the most upper level with 4 piece ensuite and walk in closet overlooking the main level. The basement is ultra spacious with 2 extra bedrooms with walk in closets, 5 piece bathroom, storage space with laundry and roughed in kitchen equipped with 220V wiring. The kitchen exits onto a deck area overlooking a fully fenced and landscaped backyard. Backs onto green space and Ray Gibbon and within close proximity to shopping, local eateries, Naples Park, Dixon' Pond and walking trail system. Don't miss out on this family home. (id:39198)
Property Details
Interior
Features
Basement Floor
Bedroom 5
measurements not available x 3.5 mRecreation room
measurements not available x 10 mLaundry room
measurements not available x 2.4 mUtility room
measurements not available x 2 m



