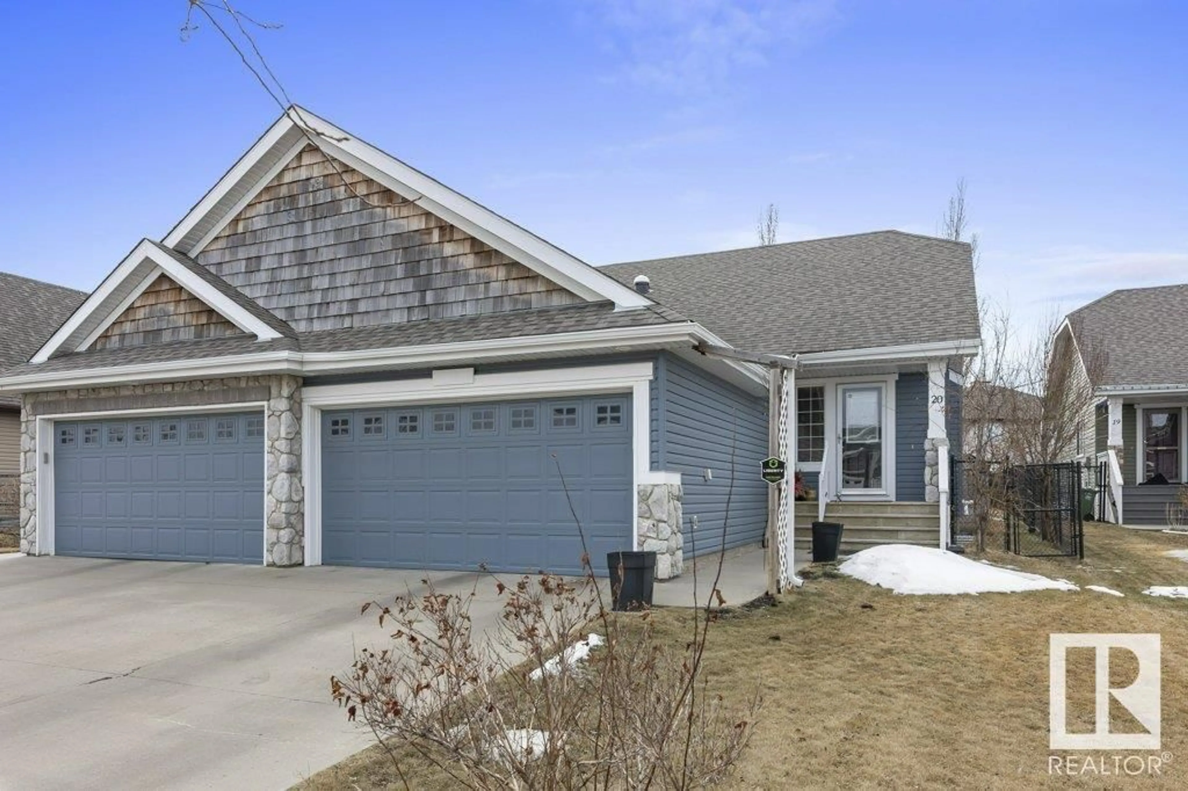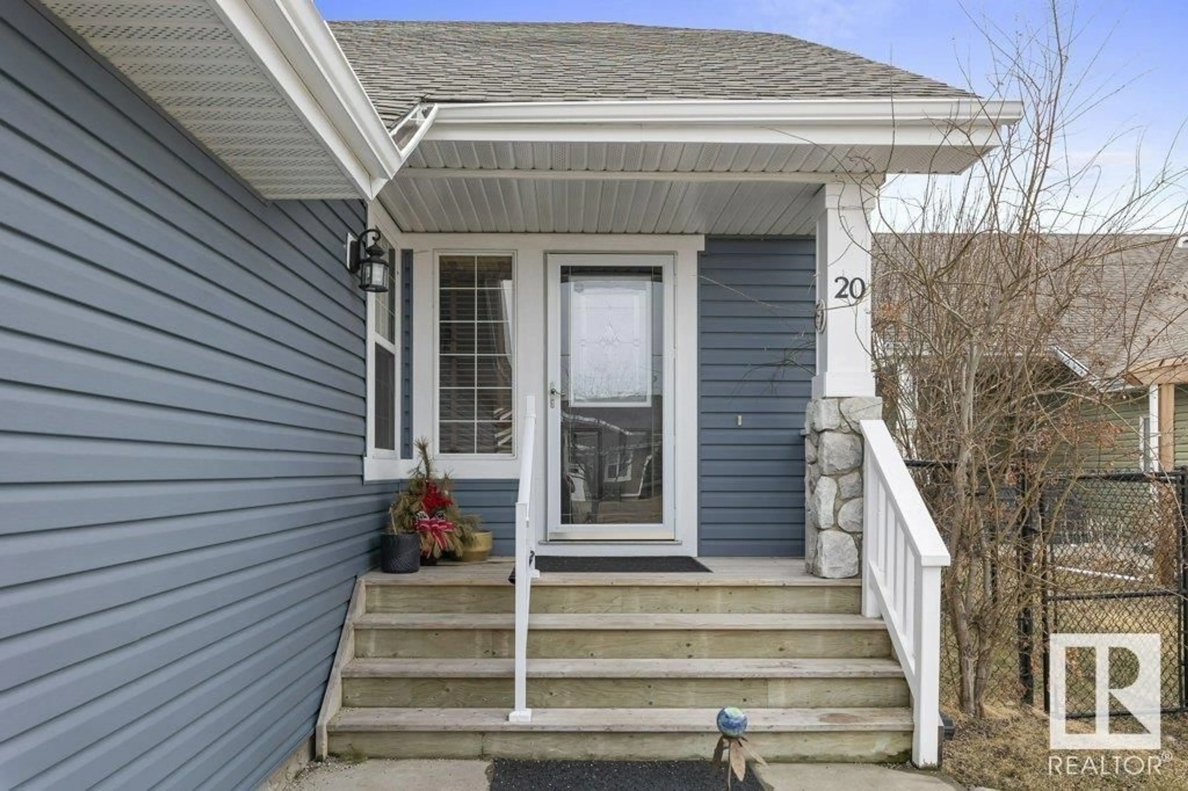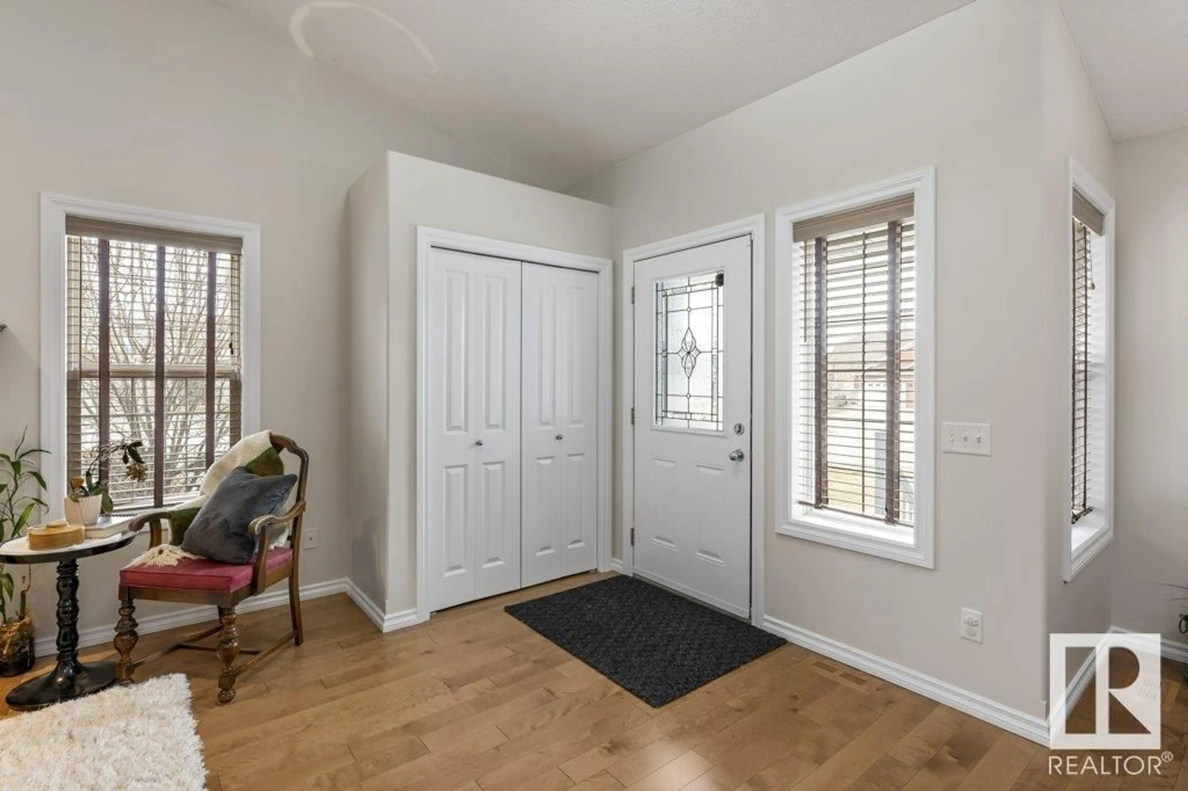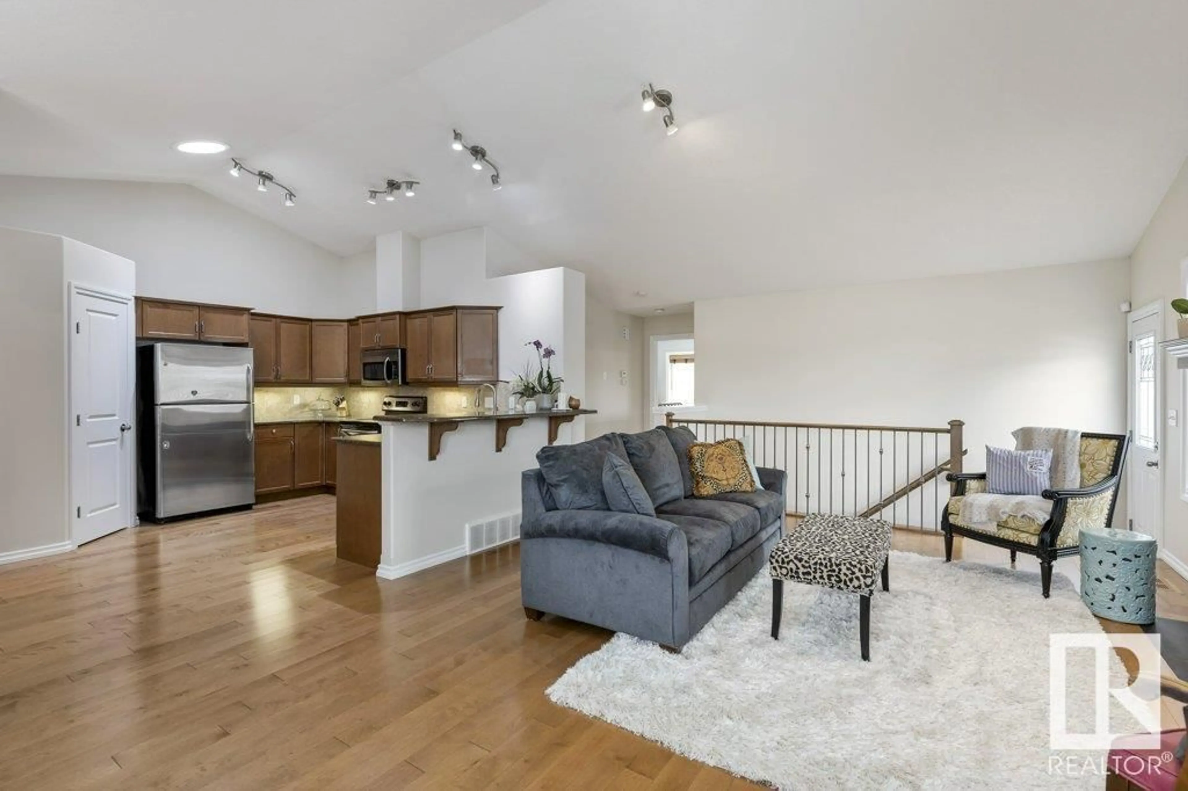20 NEVIS CL, St. Albert, Alberta T8N0R5
Contact us about this property
Highlights
Estimated ValueThis is the price Wahi expects this property to sell for.
The calculation is powered by our Instant Home Value Estimate, which uses current market and property price trends to estimate your home’s value with a 90% accuracy rate.Not available
Price/Sqft$411/sqft
Est. Mortgage$2,147/mo
Tax Amount ()-
Days On Market270 days
Description
Charming Bungalow on Quiet Cul-de-Sac in North Ridge! Discover this stunning half duplex bungalow nestled in a serene cul-de-sac location. Inside, the freshly painted open main floor welcomes you with abundant natural light, granite countertops throughout, a spacious kitchen, charming nook area, and a living room graced by a gas fireplace. The primary bedroom offers a convenient ensuite bathroom and a walk-in closet for added convenience. A second bedroom leads you to the delightful sunroom, which opens to a pad perfect for a fire pit area in the south facing backyard. Main floor laundry provides easy access to the attached garage. The basement is a retreat in itself, featuring a third bedroom, a three-piece bathroom with heated floors, ample storage, and a versatile den area ideal for a fourth bedroom conversion. Recent upgrades include new soffits, a skylight, and more. Enjoy the perfect blend of comfort and style in this gorgeous home! No condo fees. (id:39198)
Property Details
Interior
Features
Lower level Floor
Den
4.04 m x 2.92 mBedroom 3
3.94 m x 4.73 mRecreation room
4.01 m x 11.39 mUtility room
5.49 m x 2.7 mExterior
Parking
Garage spaces 4
Garage type Attached Garage
Other parking spaces 0
Total parking spaces 4




