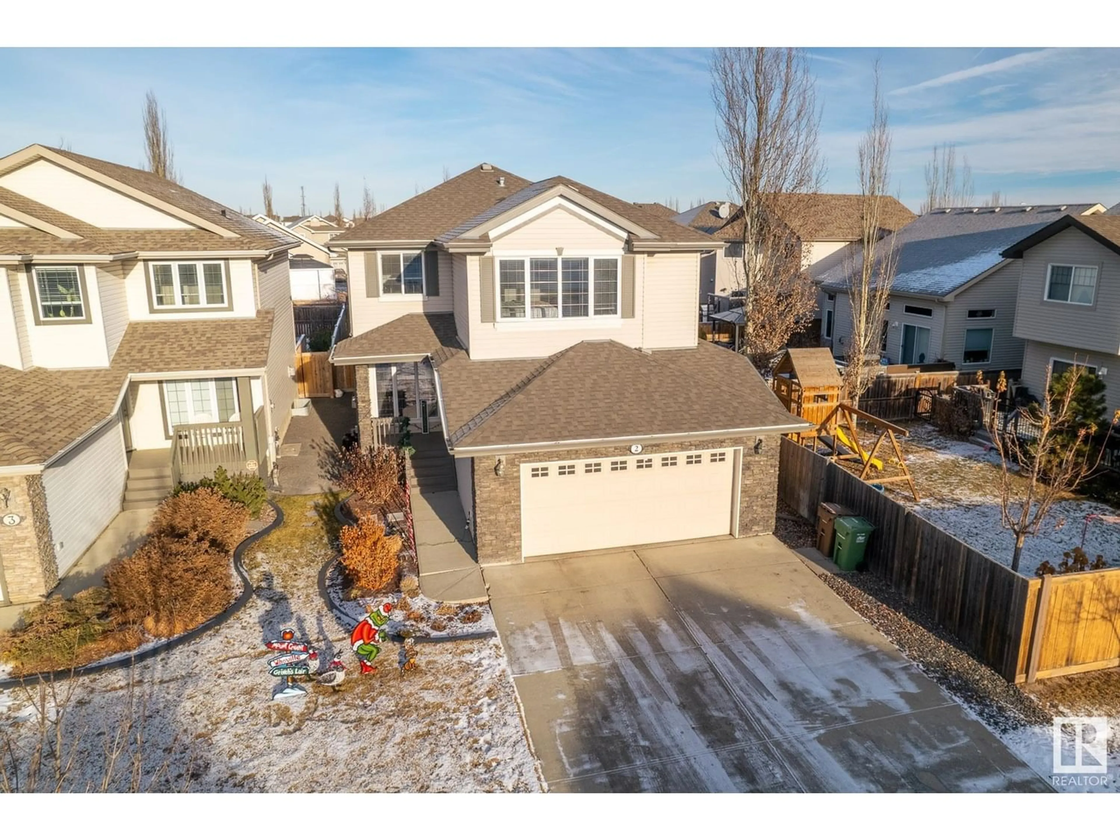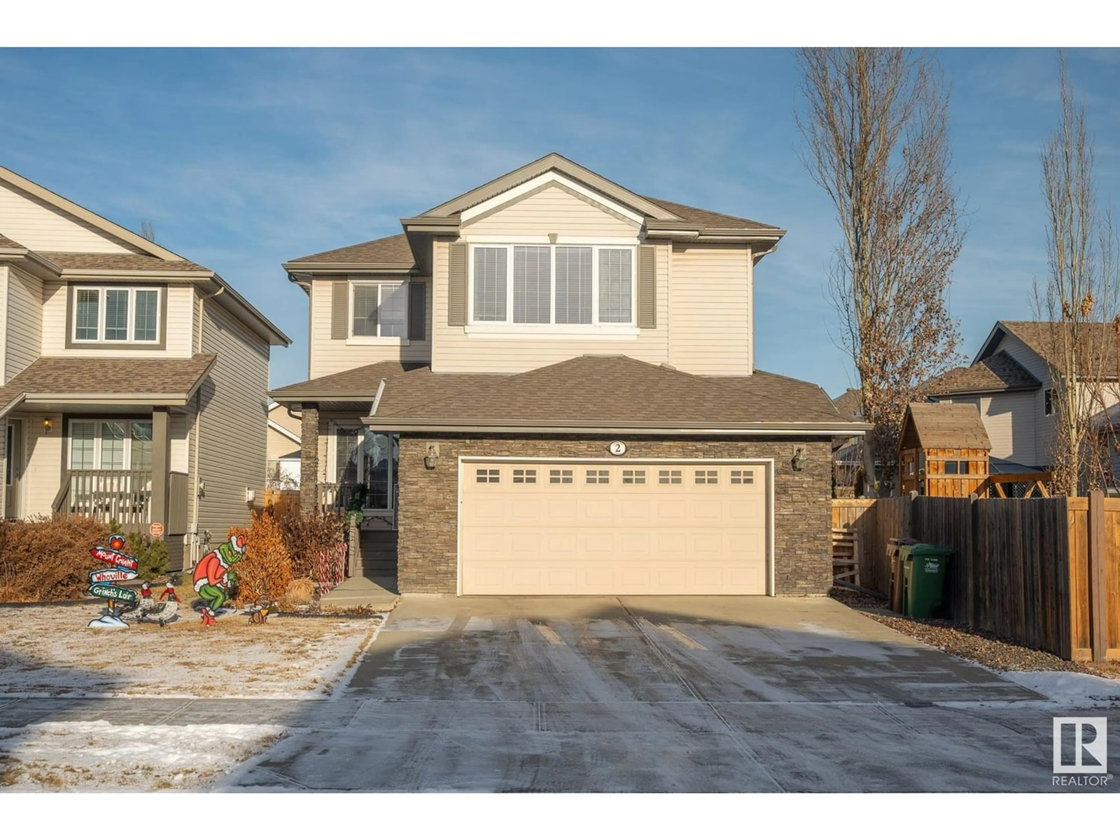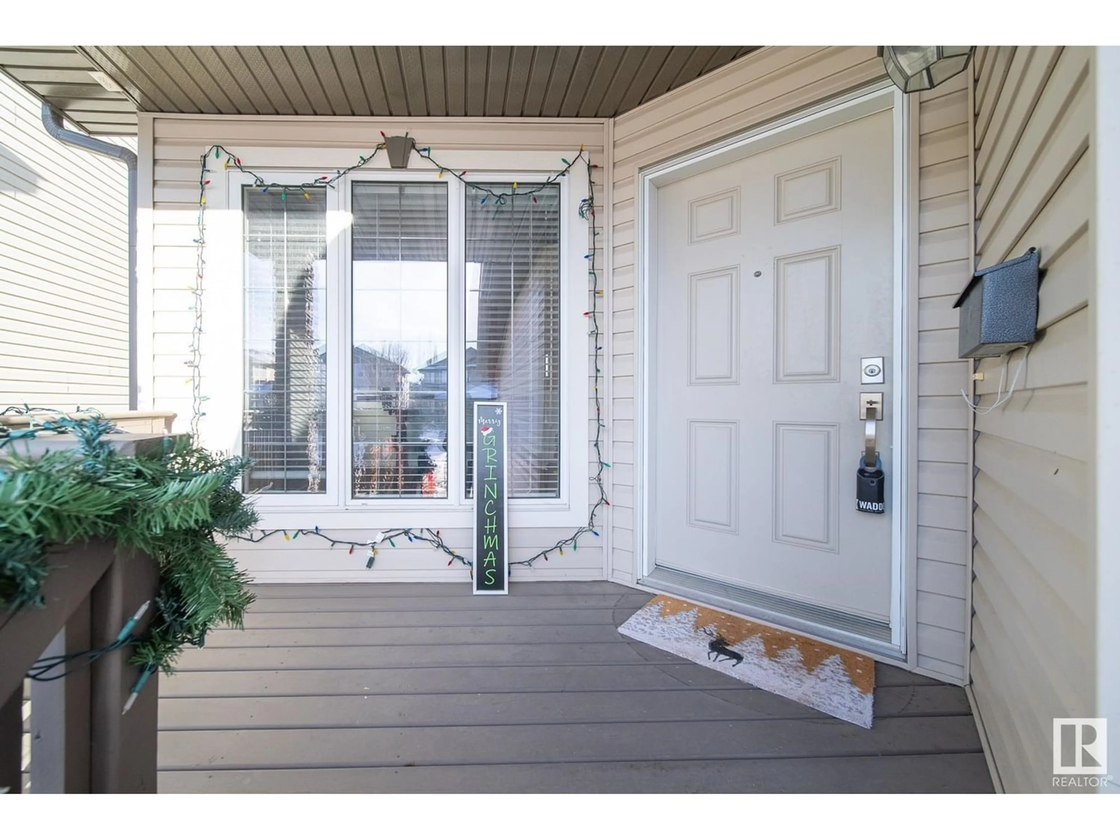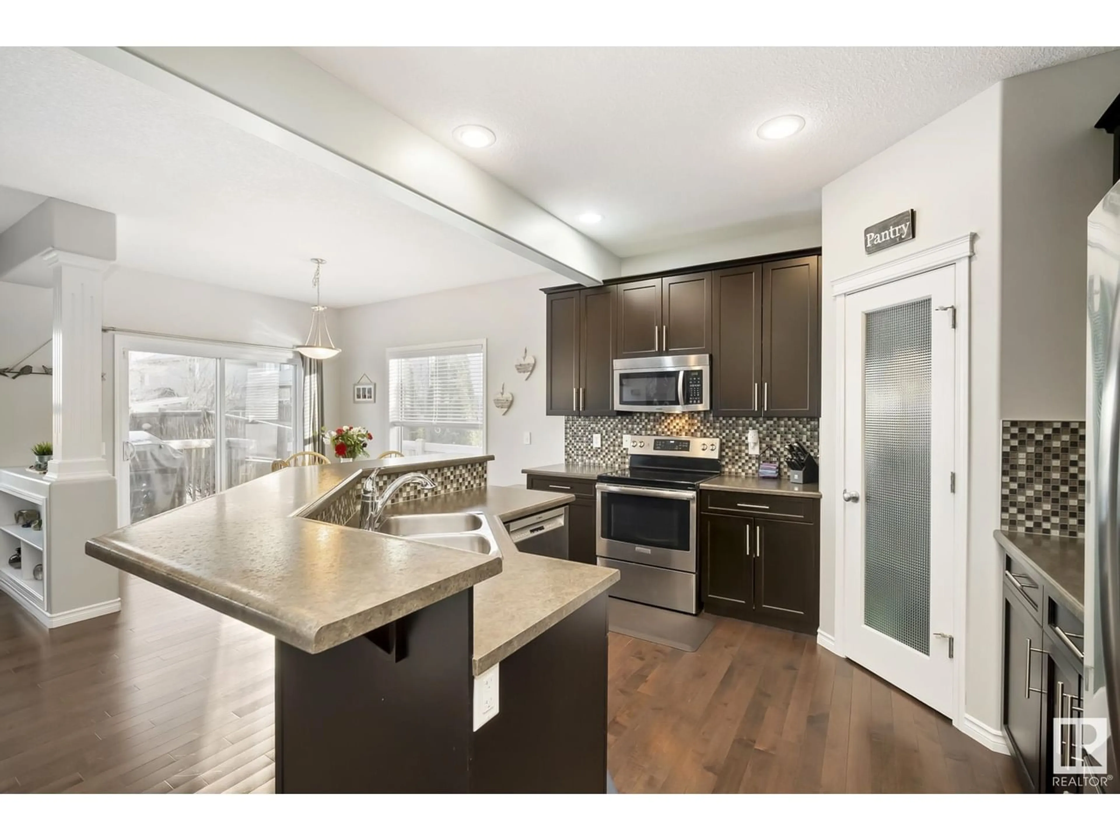2 NORWOOD CL, St. Albert, Alberta T8N3Y9
Contact us about this property
Highlights
Estimated ValueThis is the price Wahi expects this property to sell for.
The calculation is powered by our Instant Home Value Estimate, which uses current market and property price trends to estimate your home’s value with a 90% accuracy rate.Not available
Price/Sqft$248/sqft
Est. Mortgage$2,319/mo
Tax Amount ()-
Days On Market1 year
Description
Seller offered incentive: $5000.00 decorative incentive! Elevate your living space and add your personal touch to make it truly your own. Spacious 4 bedroom family home in North Ridge with exciting new backyard additions! The main floor boasts a generous open kitchen with an island that flows into the great room, where a cozy gas fireplace and breakfast nook await. The first level also includes a versatile den, a convenient 2-piece powder room, and a practical mudroom accessible from the garage entrance. Upstairs, discover four bedrooms: a spacious primary bedroom with a walk-in closet and a luxurious 4-piece ensuite bathroom. To top it off, a sizable bonus room at the back of the house offers a scenic view of the yard. Speaking of the yard, this property now features fantastic additions: a charming patio, lush sod, tasteful landscaping, an inviting firepit, and a soothing water feature. The perfect setting for family gatherings and outdoor enjoyment! (id:39198)
Property Details
Interior
Features
Main level Floor
Kitchen
3.7 m x 3.5 mDen
3.4 m x 3.1 mLiving room
4.8 m x 3.8 mDining room
2.9 m x 2.7 m



