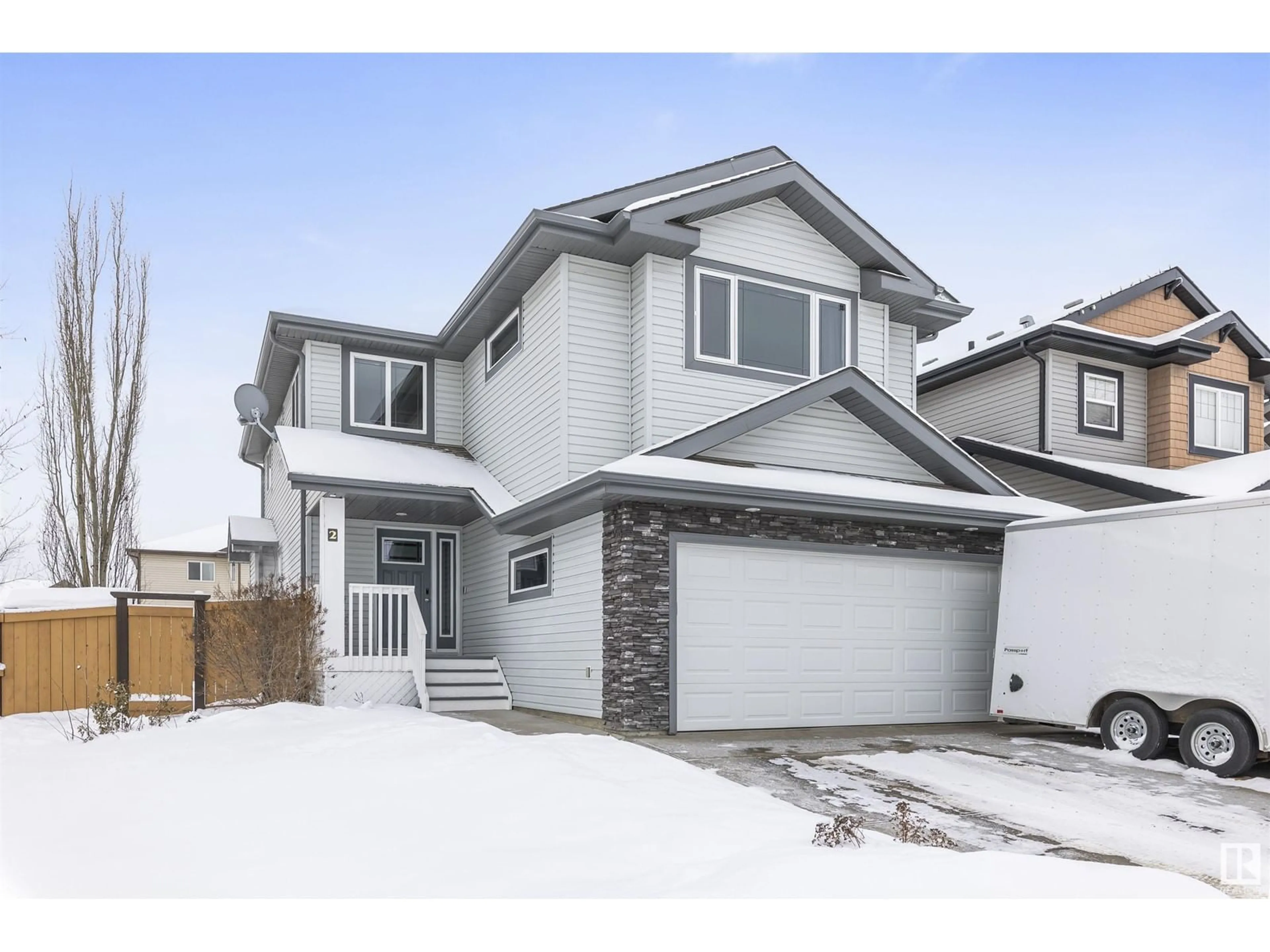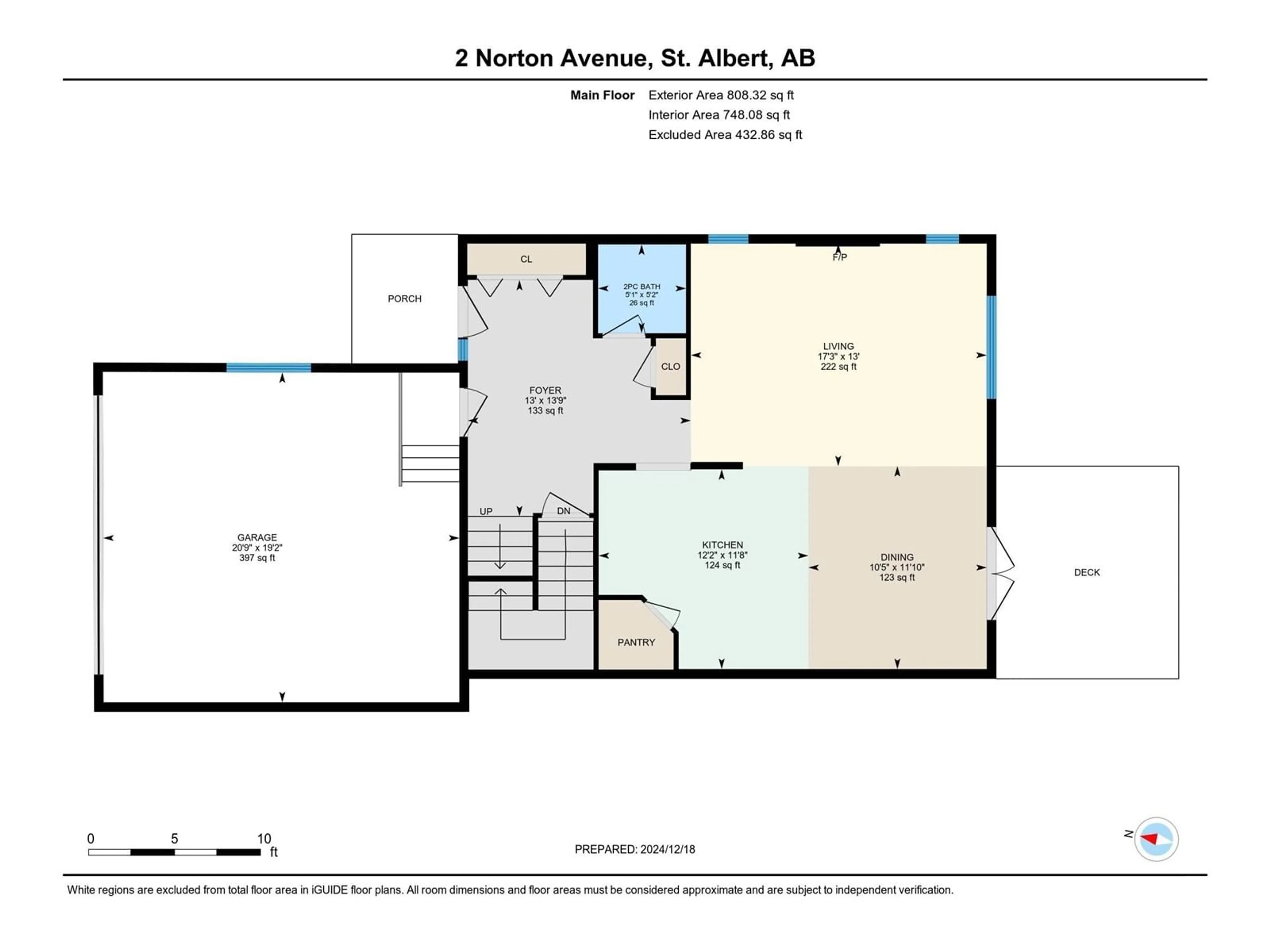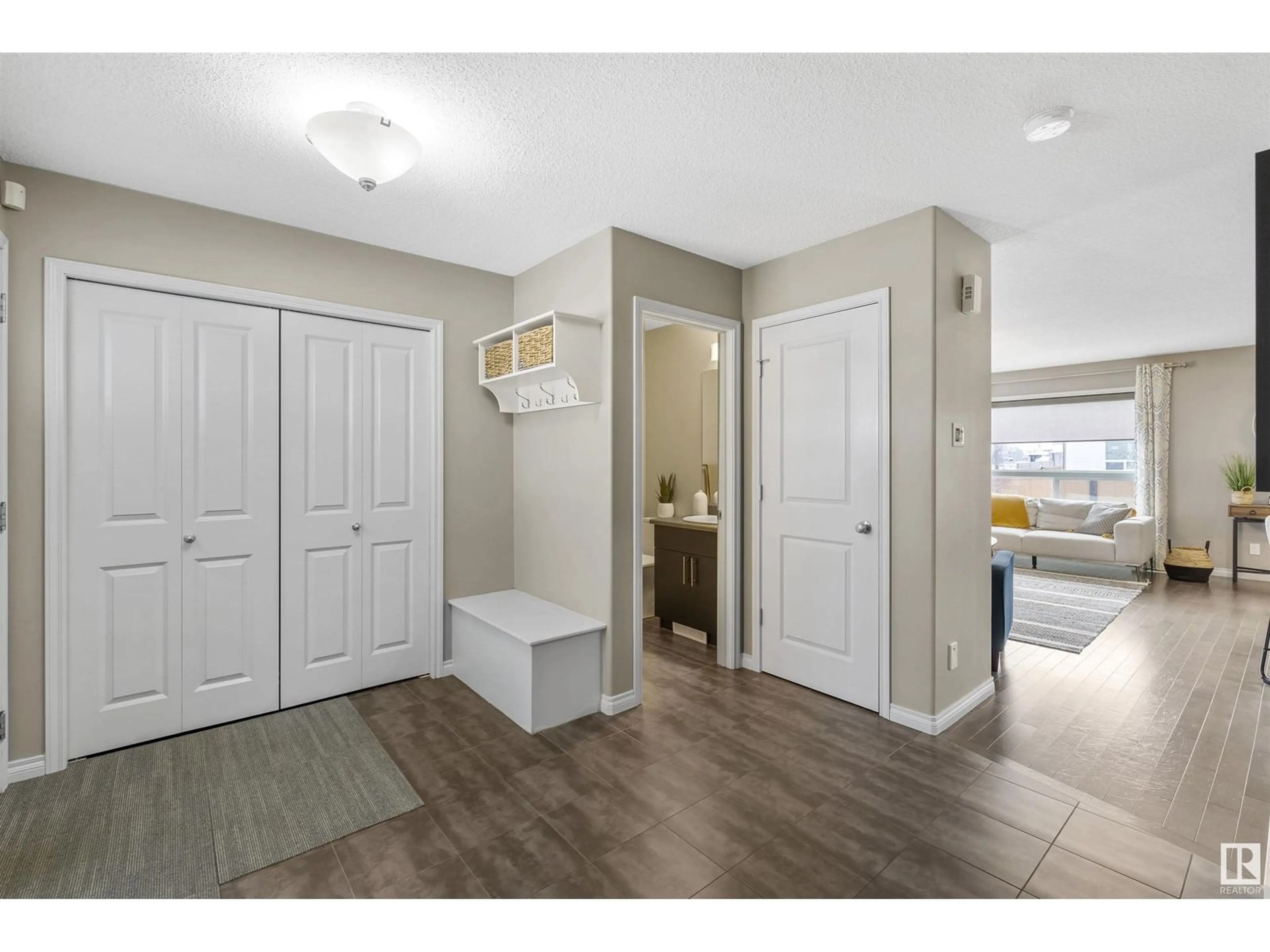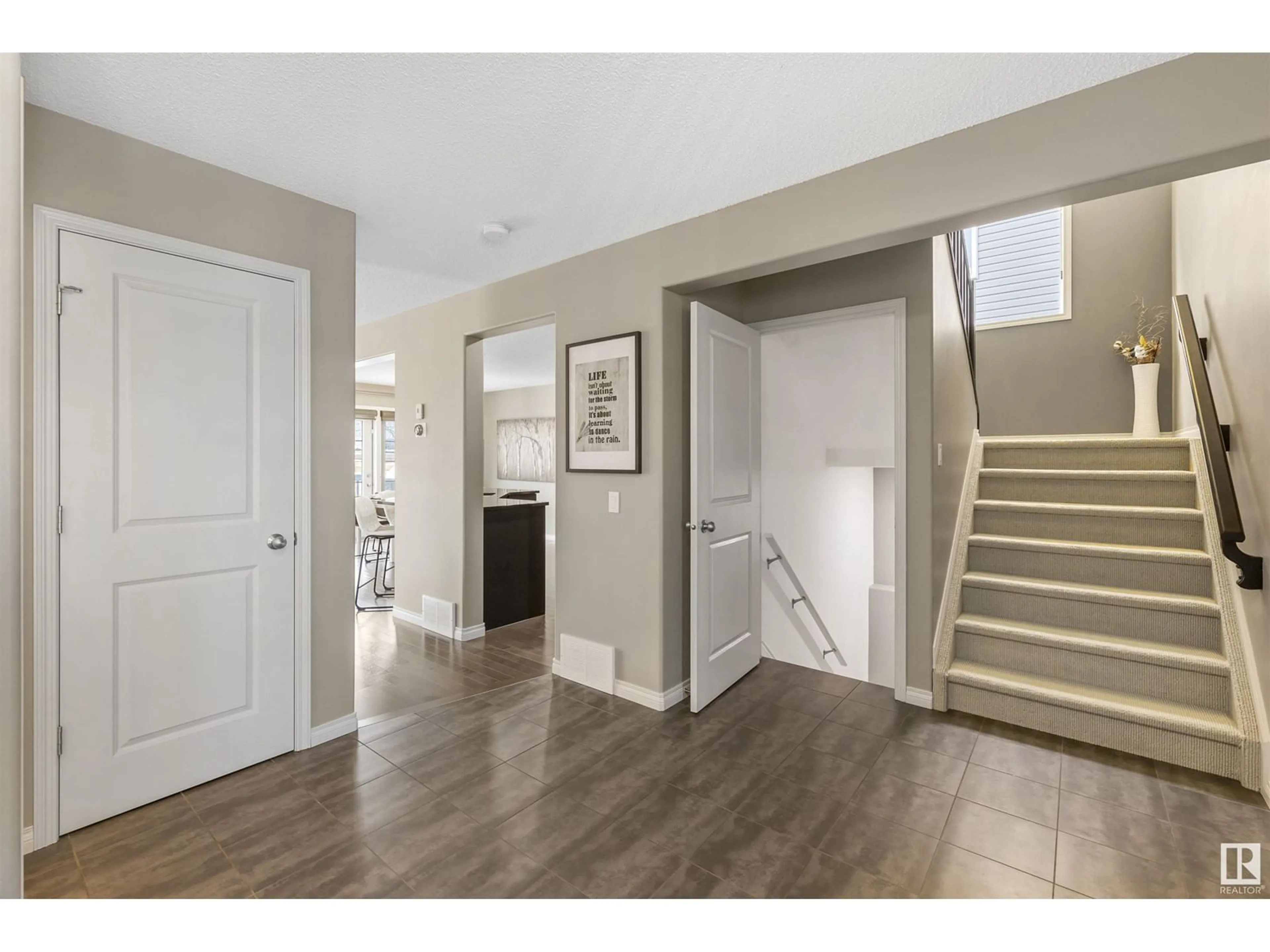2 NORTON AV, St. Albert, Alberta T8N4C2
Contact us about this property
Highlights
Estimated ValueThis is the price Wahi expects this property to sell for.
The calculation is powered by our Instant Home Value Estimate, which uses current market and property price trends to estimate your home’s value with a 90% accuracy rate.Not available
Price/Sqft$293/sqft
Est. Mortgage$2,426/mo
Tax Amount ()-
Days On Market3 days
Description
Welcome to this immaculate FULLY FINISHED 2 storey in North Ridge. The main floor has a large front entrance, open concept kitchen with GRANITE counter tops, trendy dark cabinets, NEW INDUCTION OVEN, ISLAND, corner pantry and tile backsplash. The dining room is just off the kitchen and features french doors to the back deck and FULLY FENCED yard. The living room is full of natural light with lots of extra windows and features a GAS FIREPLACE. Completing the main floor is a half bath and access to the fully finished, HEATED (20'9x19'2) double attached garage. Upstairs there is a cozy bonus room with VAULTED CEILINGS, 3 bedrooms and main 4pce bathroom. The primary bedroom has a 4pce ENSUITE with IN-FLOOR HEAT and separate soaker tub. The basement is FULLY FINISHED with a family room complete with bar area and electric FIREPLACE, 5pce bathroom and 4th bedroom. Additional features included: Central AIR CONDITIONING, NEW HOT WATER TANK and new washer & dryer. Fabulous location just steps to the park! (id:39198)
Property Details
Interior
Features
Basement Floor
Family room
4.23 m x 4.98 mBedroom 4
3.34 m x 4.82 mExterior
Parking
Garage spaces 4
Garage type -
Other parking spaces 0
Total parking spaces 4




