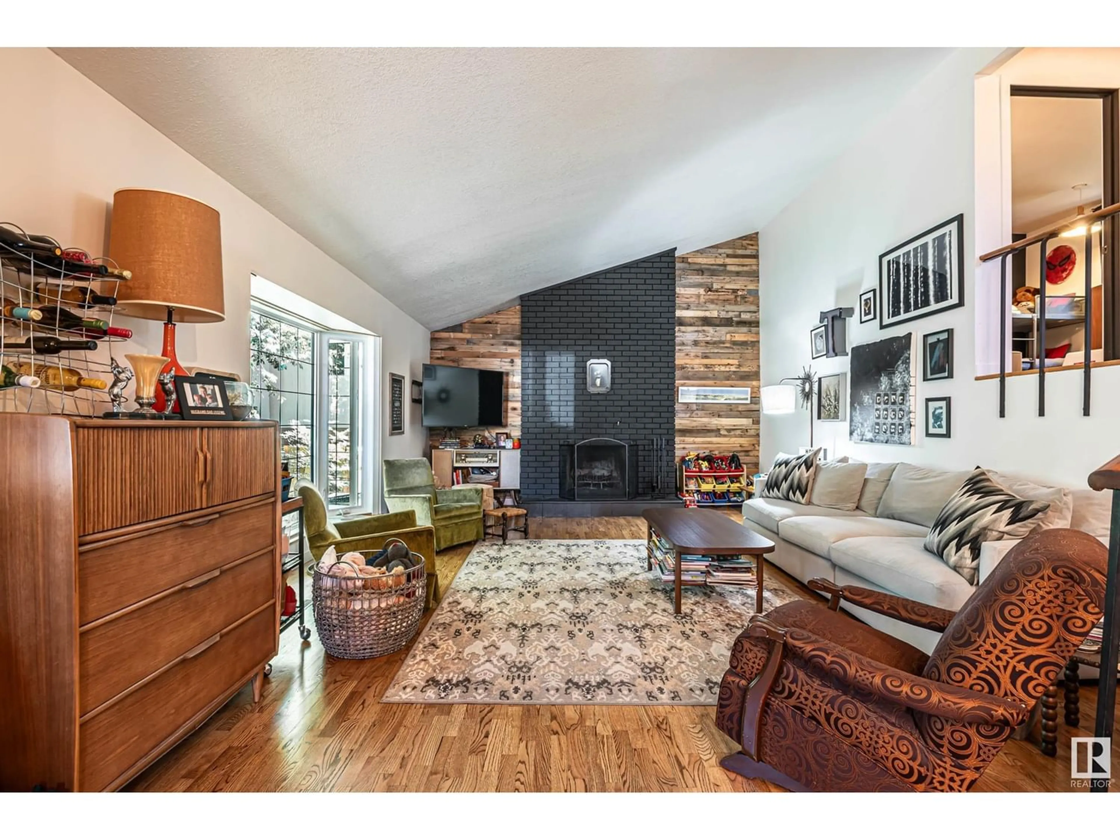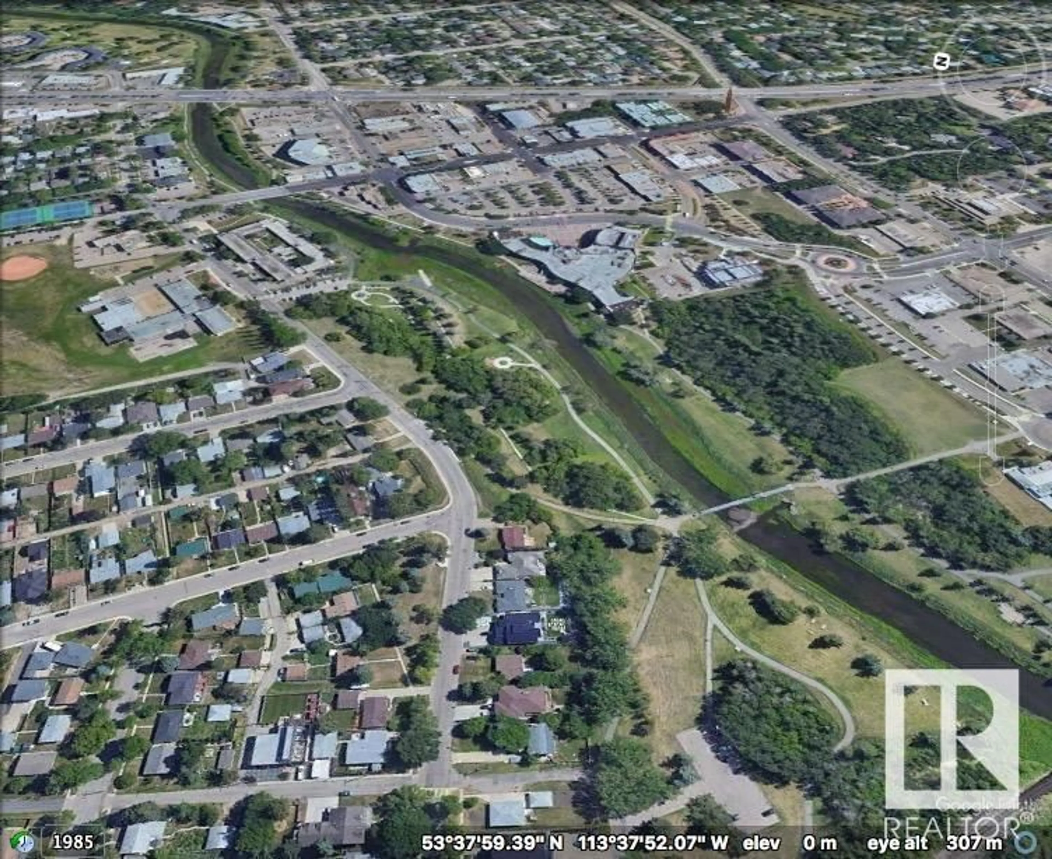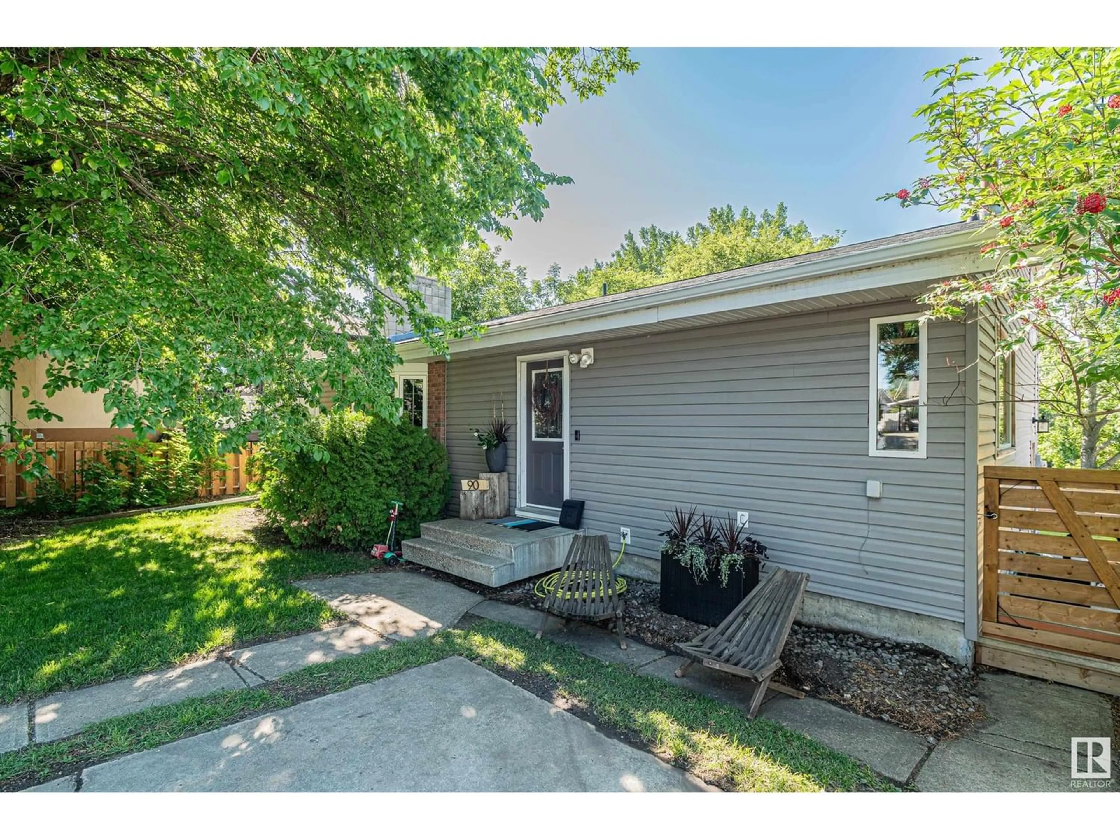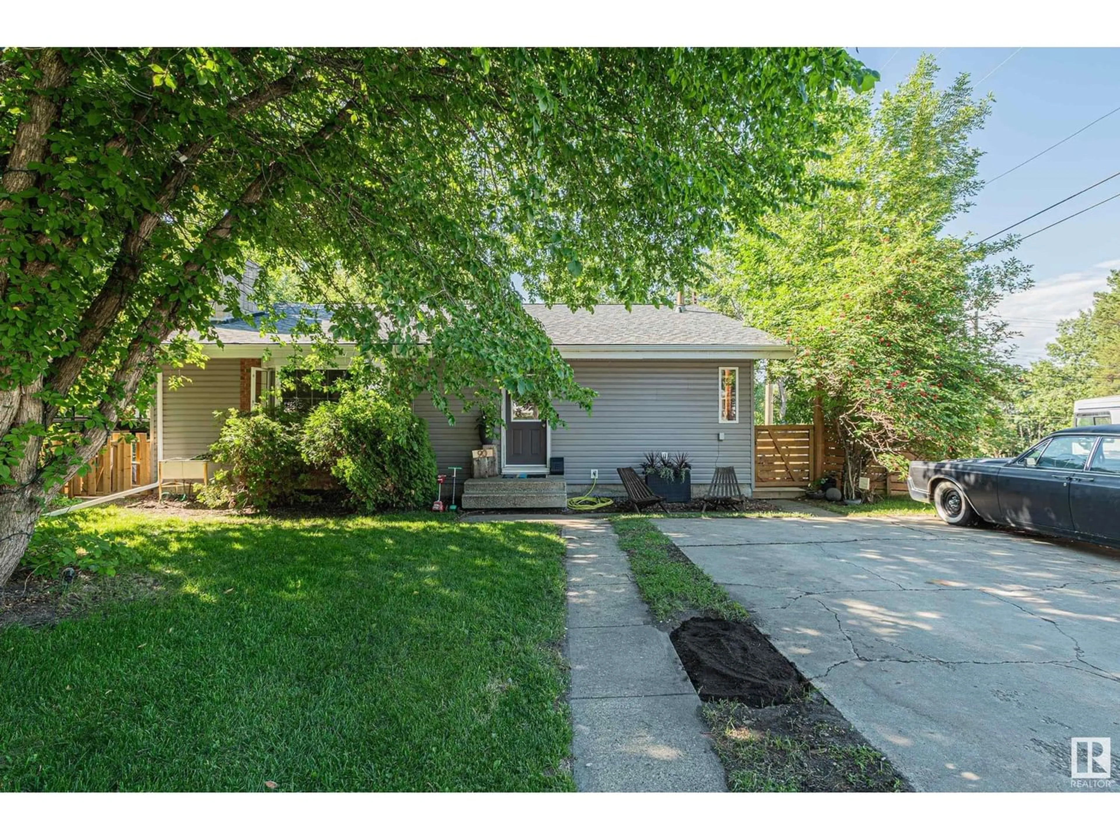90 MISSION AV, St. Albert, Alberta T8N1H8
Contact us about this property
Highlights
Estimated ValueThis is the price Wahi expects this property to sell for.
The calculation is powered by our Instant Home Value Estimate, which uses current market and property price trends to estimate your home’s value with a 90% accuracy rate.Not available
Price/Sqft$296/sqft
Est. Mortgage$2,142/mo
Tax Amount ()-
Days On Market1 year
Description
A rare opportunity to own on the banks of St. Albert's beautiful river valley. This home has been prof. redesigned and is unlike any other! It features custom luxury environmentally friendly materials which formed part of a major reno. in 2017. The kitchen was fabricated by a local eco friendly cabinet maker, all materials used are low or no VOC. The counters are a custom colour concrete composite with undermount granite sink and brushed gold faucet and pulls. All cabinet hardware is soft close high end Blum hardware. SS appliances with induction cooktop. The ceiling high cabinets feature integrated live edge wood accents which was reclaimed from a local company that salvages old growth wood from local trees. The 3 bathrooms are show stoppers that are must see! Doors are custom including a barn door from the old Sylvancroft Mansion in Edmonton. Walkout to south yard with new fence. New shingles. A location to live and enjoy with steps to walking trails, farmers market, restaurants and downtown. (id:39198)
Property Details
Interior
Features
Basement Floor
Family room
4.3 m x 7.6 mStorage
Exterior
Parking
Garage spaces 4
Garage type -
Other parking spaces 0
Total parking spaces 4
Property History
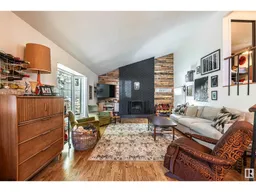 50
50
