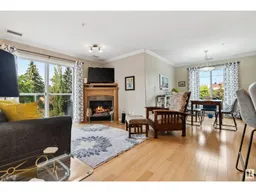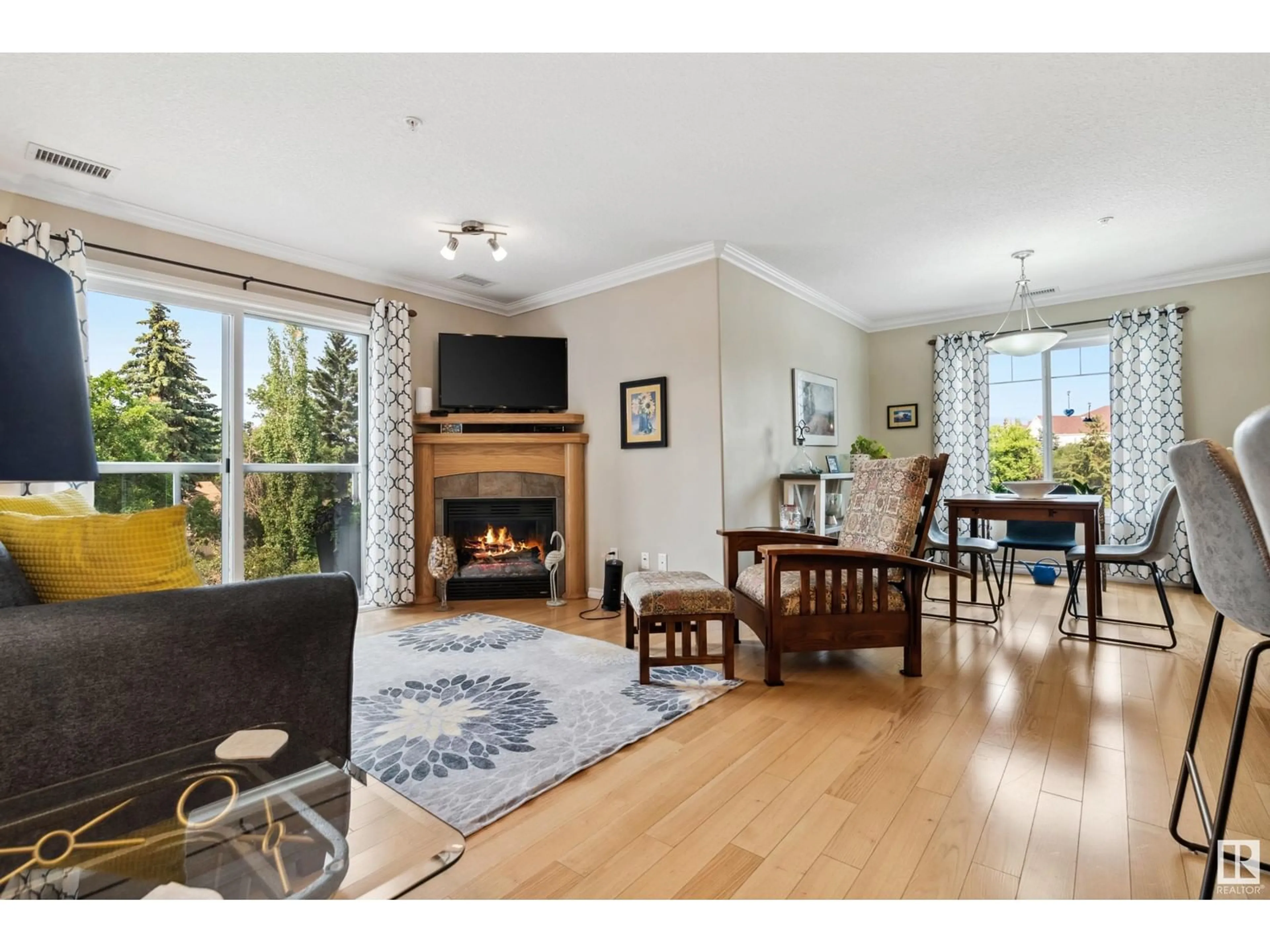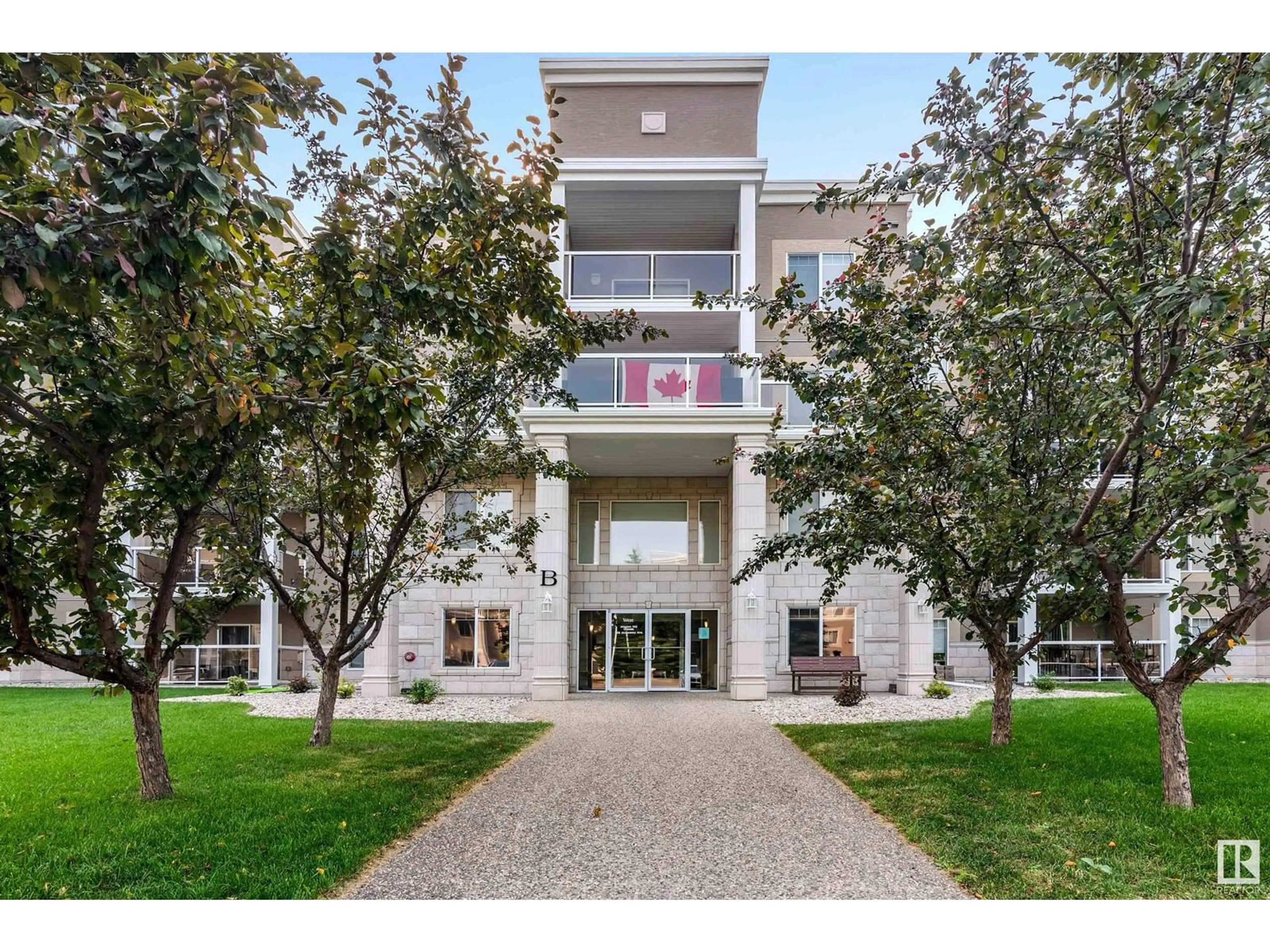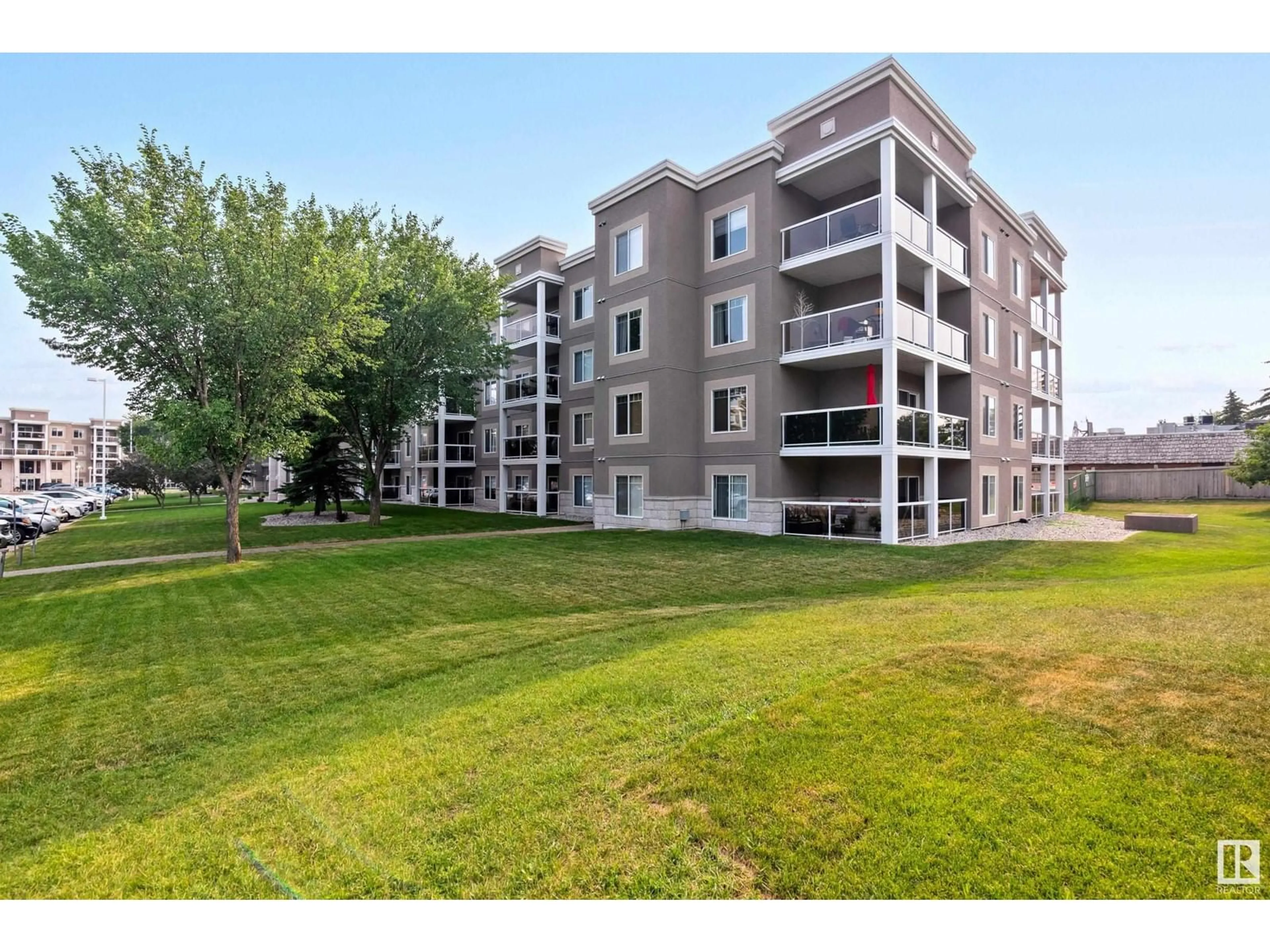#333 78B MCKENNEY AV, St. Albert, Alberta T8N7K3
Contact us about this property
Highlights
Estimated ValueThis is the price Wahi expects this property to sell for.
The calculation is powered by our Instant Home Value Estimate, which uses current market and property price trends to estimate your home’s value with a 90% accuracy rate.$555,000*
Price/Sqft$269/sqft
Days On Market3 days
Est. Mortgage$1,198/mth
Maintenance fees$461/mth
Tax Amount ()-
Description
The PERFECT 2 Bedroom/2 Full Bath Corner Unit in Mission Hill Grande. Luxurious & Spacious Floor Plan with Amazing Views from Huge Wrap Around Deck - with Sitting Area & Natural Gas for BBQ. *Loads of Natural Light - Crown Moulding, Upgraded Engineered Hardwood Flooring & Ceramic Tile Flooring. *Immaculate Central Kitchen with Powered Island & Many Handy Pull Out Drawers. Enclosed Laundry Rm with Stackable Washer/Dryer. Corner Mantle Gas Fireplace in Living Room. Primary Bedroom with Generous Walk Thru Closet, Full 3pc Ensuite with Linen Closet. *Central Air-Conditioning, Heated Underground Parking with Storage Area - Guest Suite, 2nd Floor Social/Games Room, Library & 2 Exercise Rooms! Beautiful Home, Enjoy. (id:39198)
Property Details
Interior
Features
Main level Floor
Living room
Dining room
Kitchen
Primary Bedroom
Condo Details
Amenities
Vinyl Windows
Inclusions
Property History
 34
34


