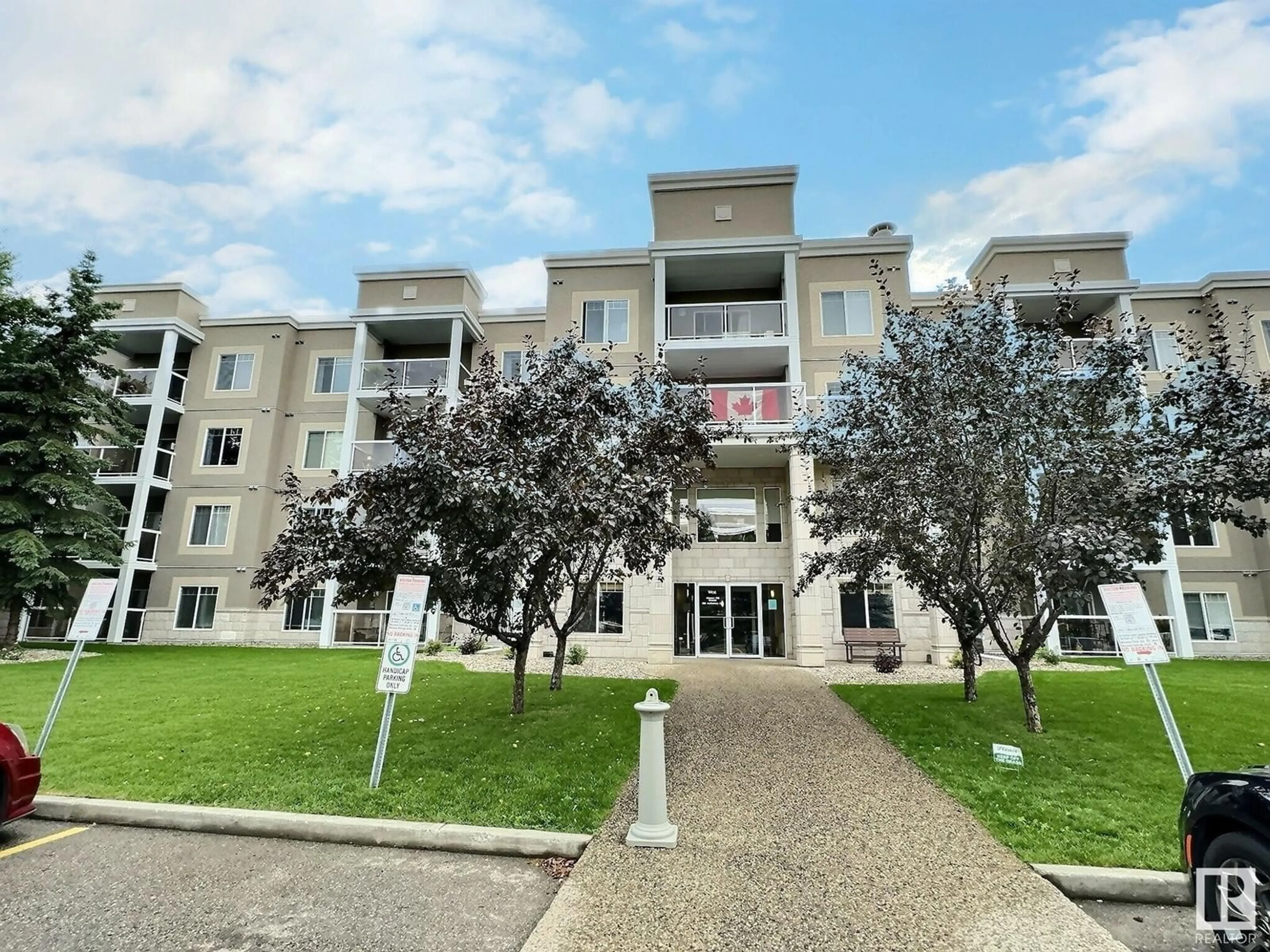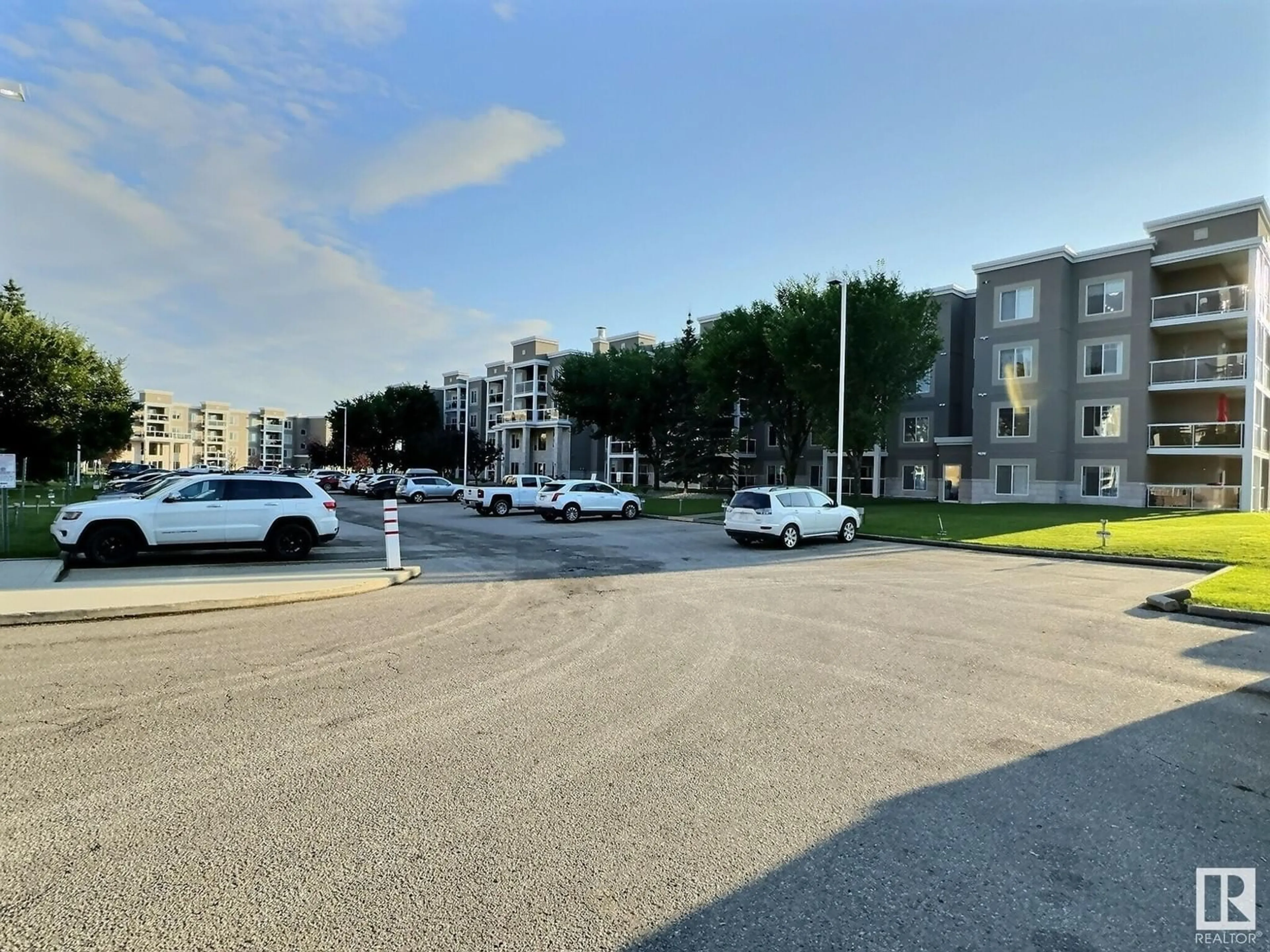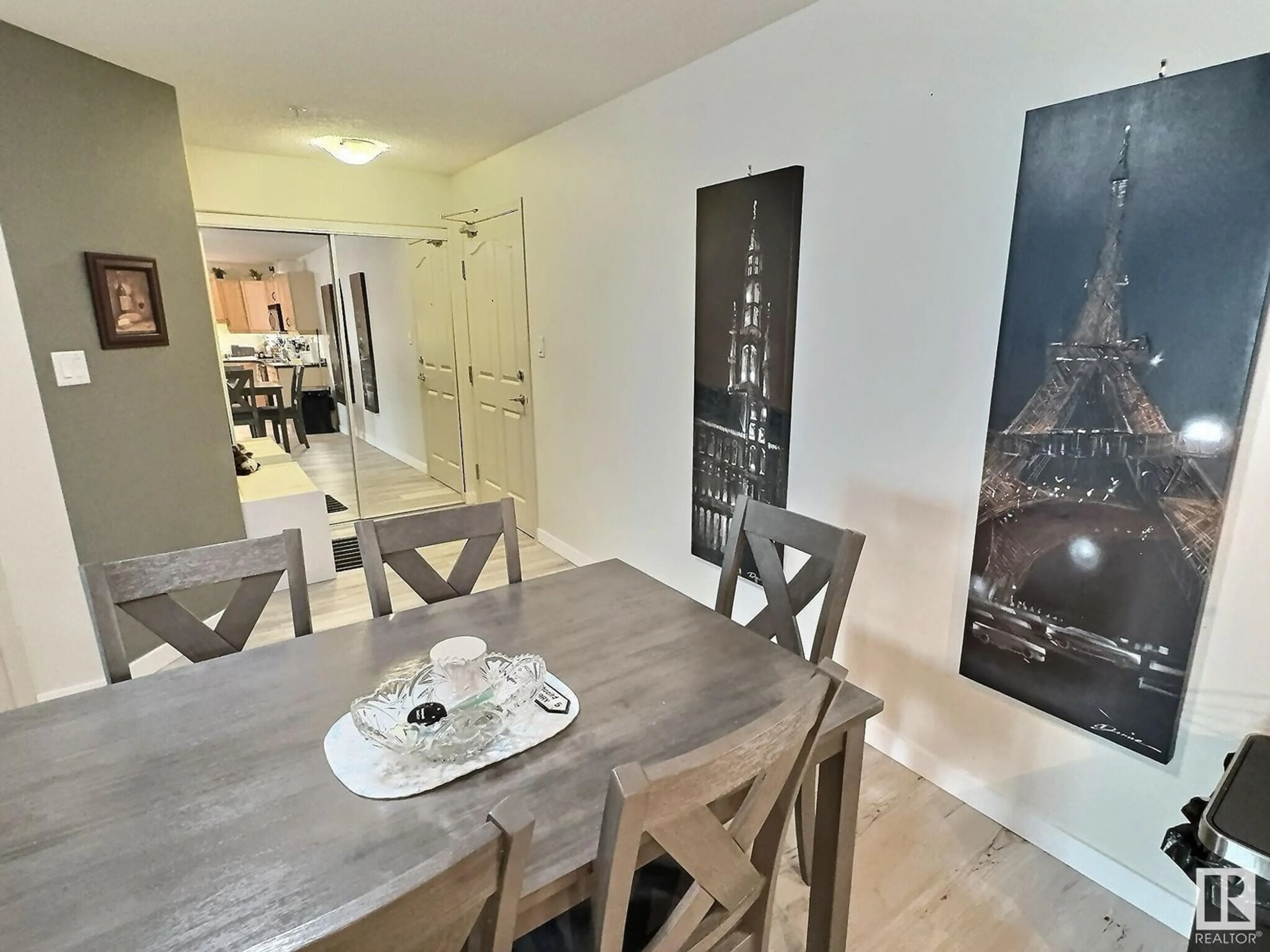#236 78B McKenny AV, St. Albert, Alberta T8N7K3
Contact us about this property
Highlights
Estimated ValueThis is the price Wahi expects this property to sell for.
The calculation is powered by our Instant Home Value Estimate, which uses current market and property price trends to estimate your home’s value with a 90% accuracy rate.Not available
Price/Sqft$229/sqft
Est. Mortgage$1,112/mo
Maintenance fees$501/mo
Tax Amount ()-
Days On Market84 days
Description
Discover comfort and convenience in this delightful second-floor condo, situated in the esteemed Mission Hill Grande, in the heart of St. Albert. This residence is perfectly tailored for downsizers seeking a tranquil, yet connected lifestyle. The open concept floorplan offers modern finishes and a seamless flow between living spaces with an abundant natural light floods in through large west-facing windows. The primary suite has a walkthrough closet leading to a private en-suite bath. On the opposite end of the apartment, you'll find a second well-appointed bedroom and bathroom, offering excellent separation and convenience for guests or as a home office. This home is complete with in-suite laundry and thoughtful storage solutions. The added luxury of a heated underground parking space further enhances the appeal, along with additional storage for those extra belongings. Additional amenities include a gym in both buildings and a social/games room. Check out to the near by trials and easy visit downtown. (id:39198)
Property Details
Interior
Features
Main level Floor
Living room
4.78 m x 2.51 mDining room
3.25 m x 4.78 mKitchen
4.78 m x 2.51 mPrimary Bedroom
4.62 m x 3.4 mCondo Details
Inclusions
Property History
 19
19


