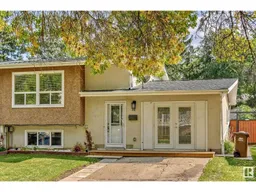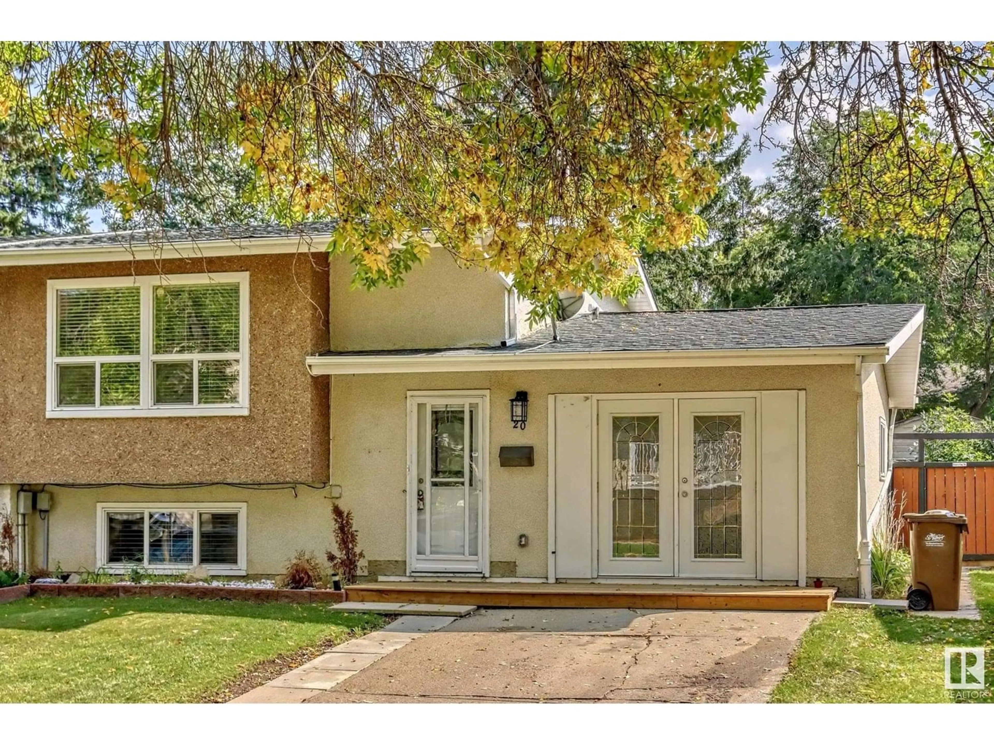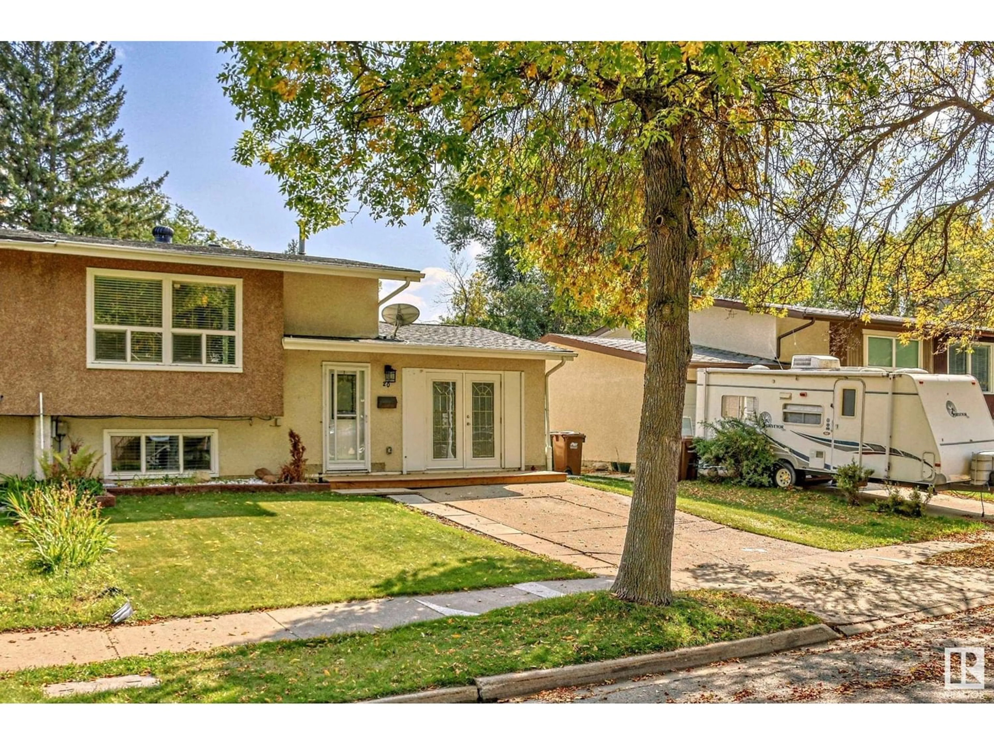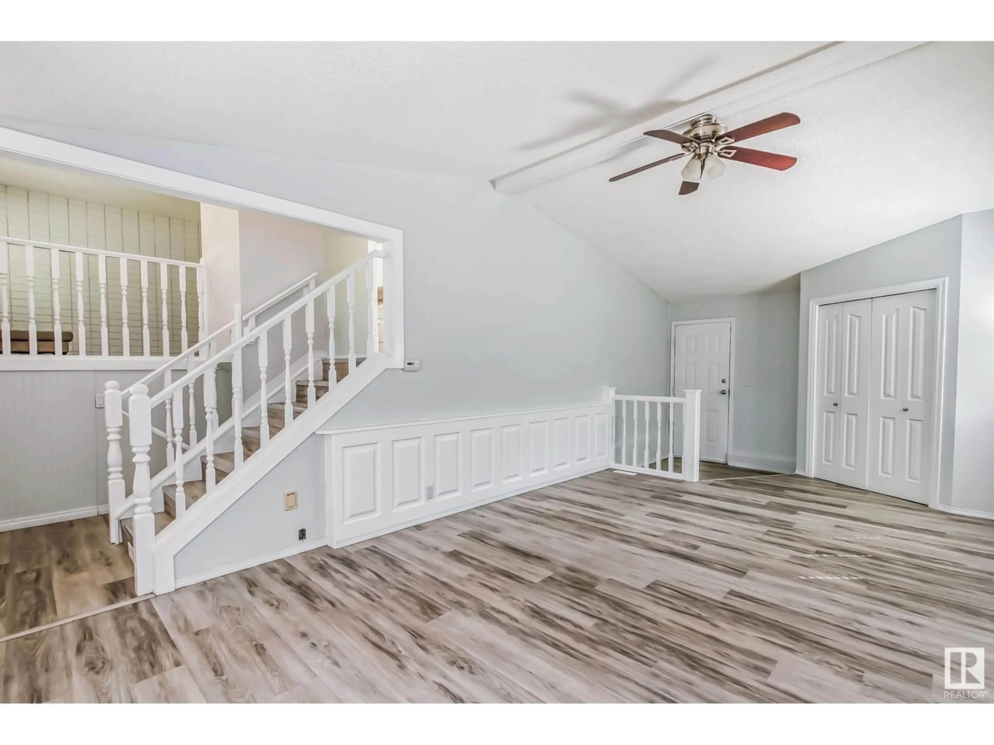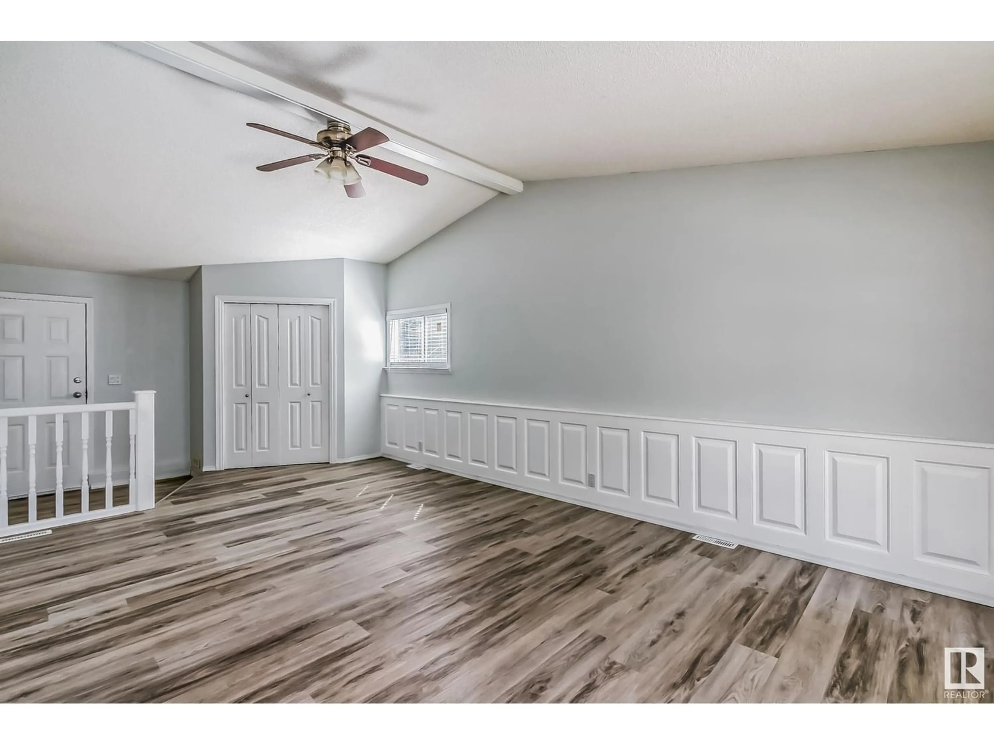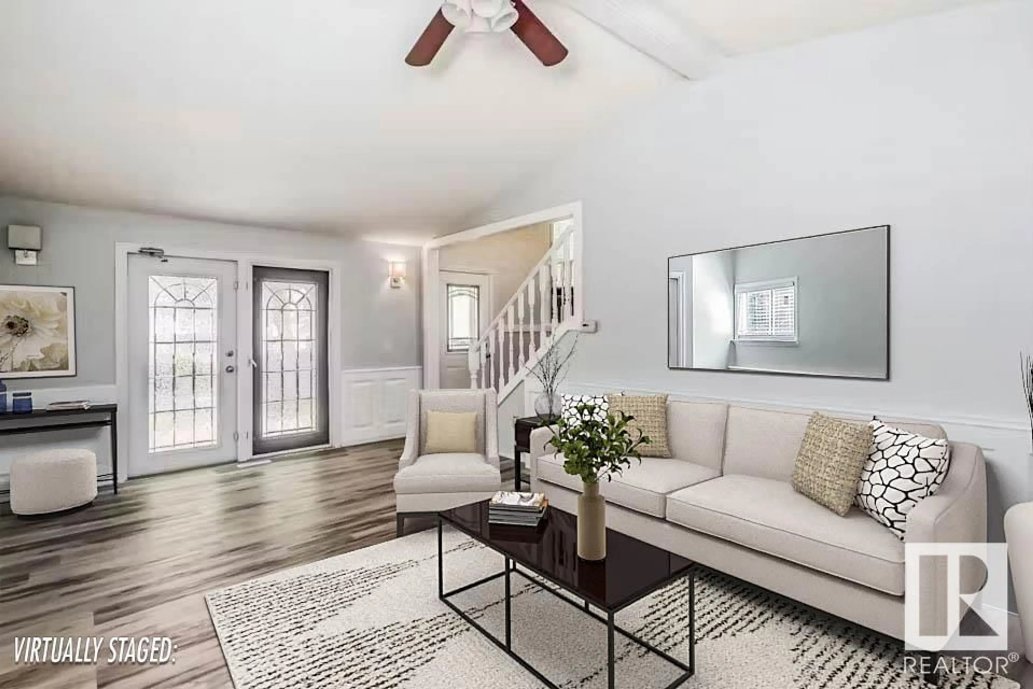20 MARION CR, St. Albert, Alberta T8N1L2
Contact us about this property
Highlights
Estimated ValueThis is the price Wahi expects this property to sell for.
The calculation is powered by our Instant Home Value Estimate, which uses current market and property price trends to estimate your home’s value with a 90% accuracy rate.Not available
Price/Sqft$343/sqft
Est. Mortgage$1,245/mo
Tax Amount ()-
Days On Market1 year
Description
MOVE IN READY! Perfect investment opportunity or family home! This is affordable living with NO CONDO FEES. Fully renovated, it's ALL been done for you: new vinyl flooring, tile backsplash in bathrooms, new toilets and faucets, new shingles, new blinds, new interior and exterior doors, a brand new patio door, new kitchen cabinets, new windows, carpet, lighting and freshly painted. The second living room was converted from a single garage and could be converted back by adding a door & grants access to the spacious yard OR simply appreciate the additional open space to be used as a bonus room, fitness room, office, etc. The basement features 3 bedrooms & a 4 pc bathroom. The HUGE backyard features a storage shed to store your lawn accessories and the REAL storage shed measures 20' x 14'! Can be used as an extra hangout space, gym, workshop, man cave, tons of possibilities! This home is MOVE IN READY! Huge yard, great location, close to amenities, look no more. (id:39198)
Property Details
Interior
Features
Basement Floor
Primary Bedroom
3.83 m x 3.3 mBedroom 2
2.56 m x 2.48 mBedroom 3
2.62 m x 2.87 mExterior
Parking
Garage spaces 2
Garage type -
Other parking spaces 0
Total parking spaces 2
Property History
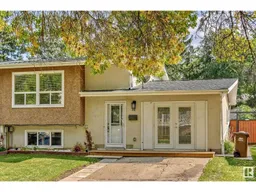 31
31