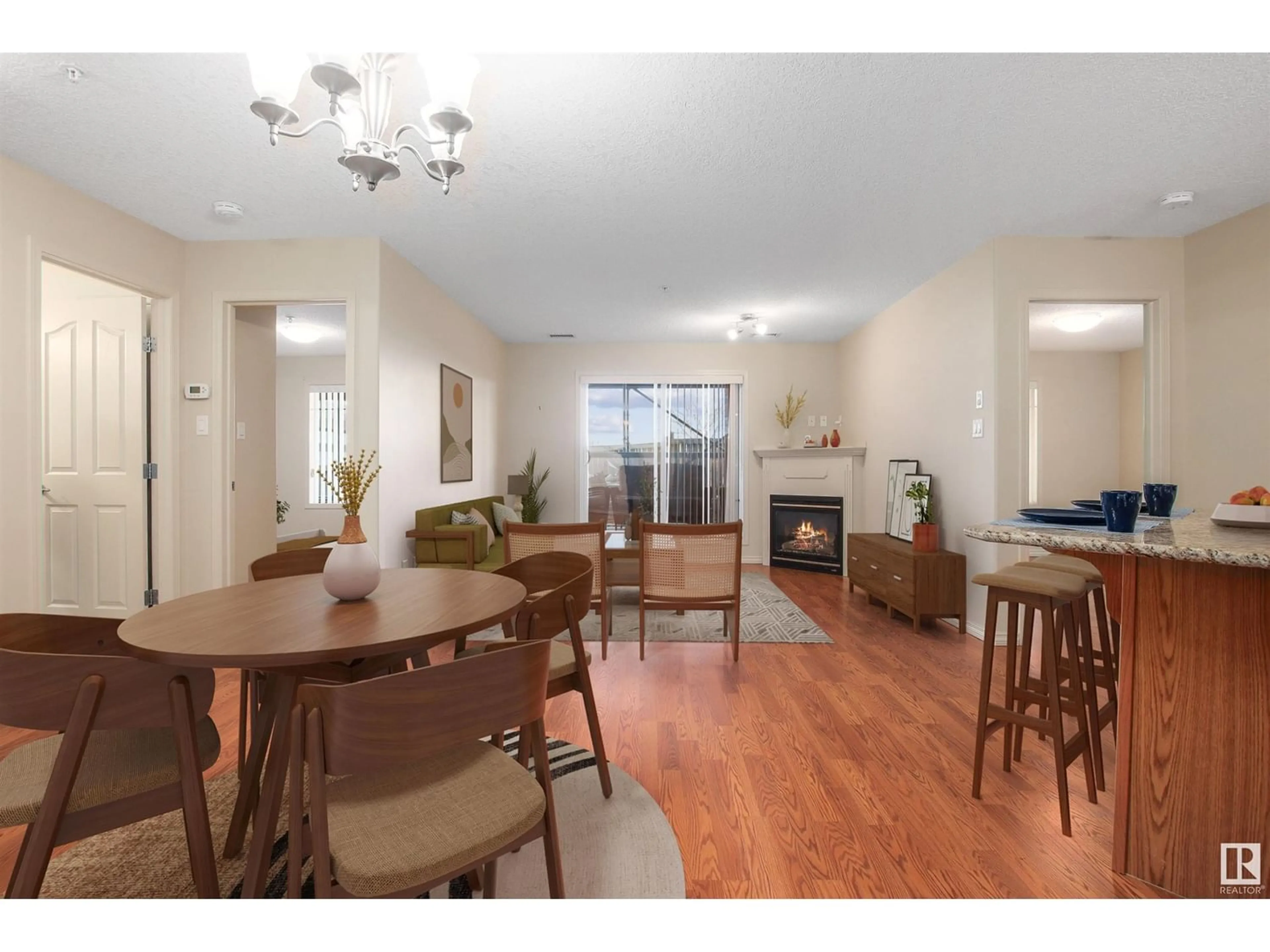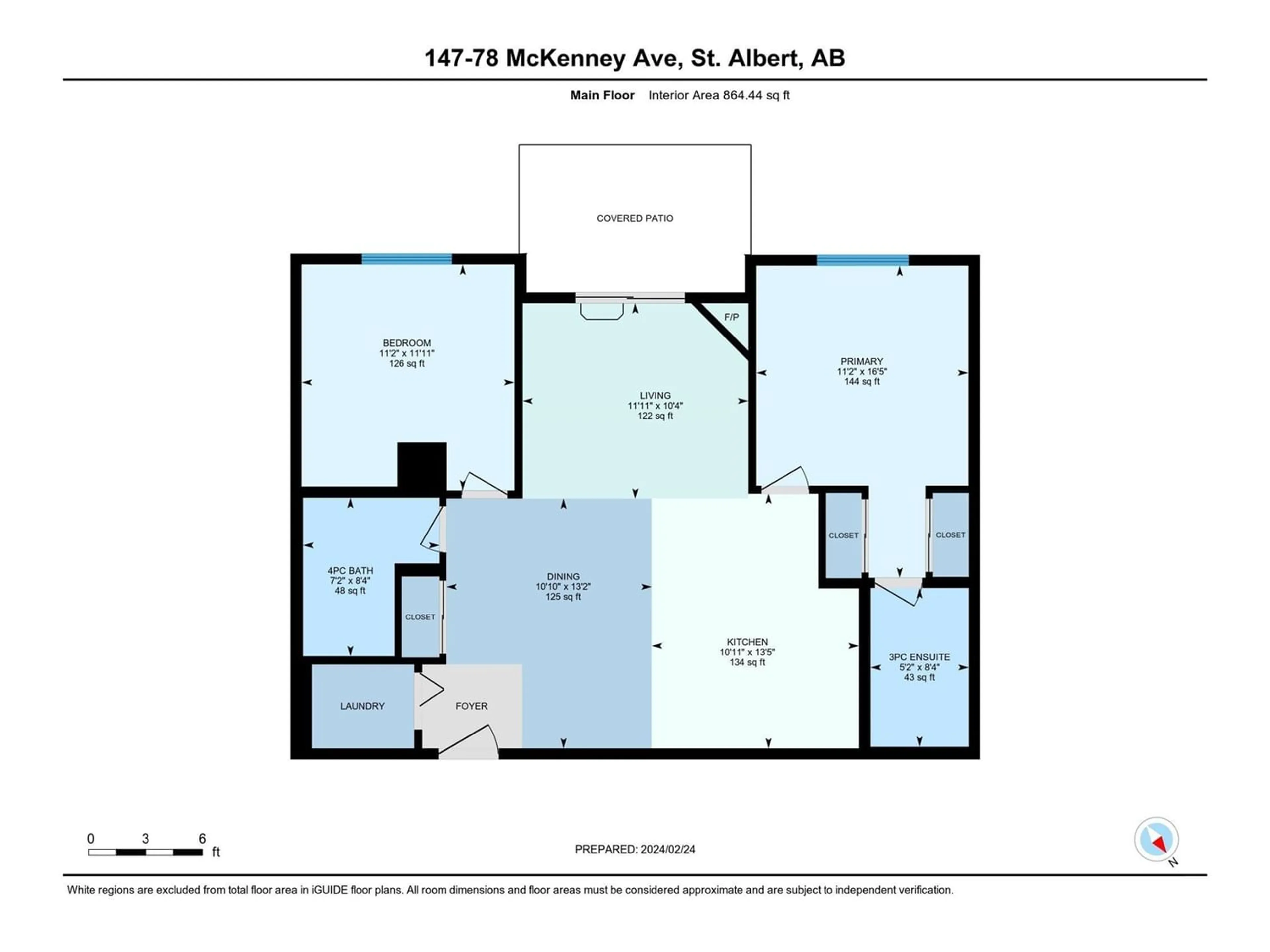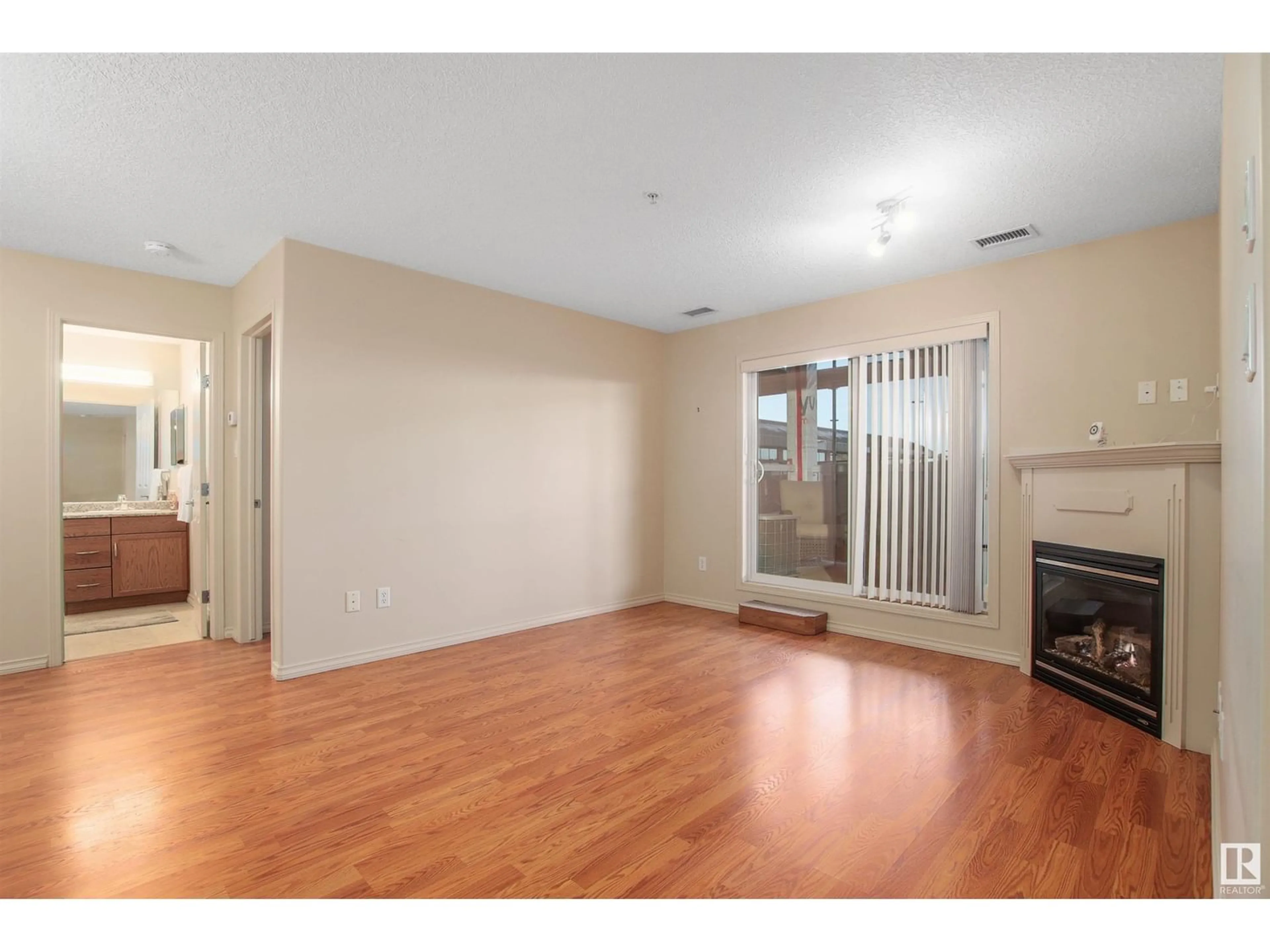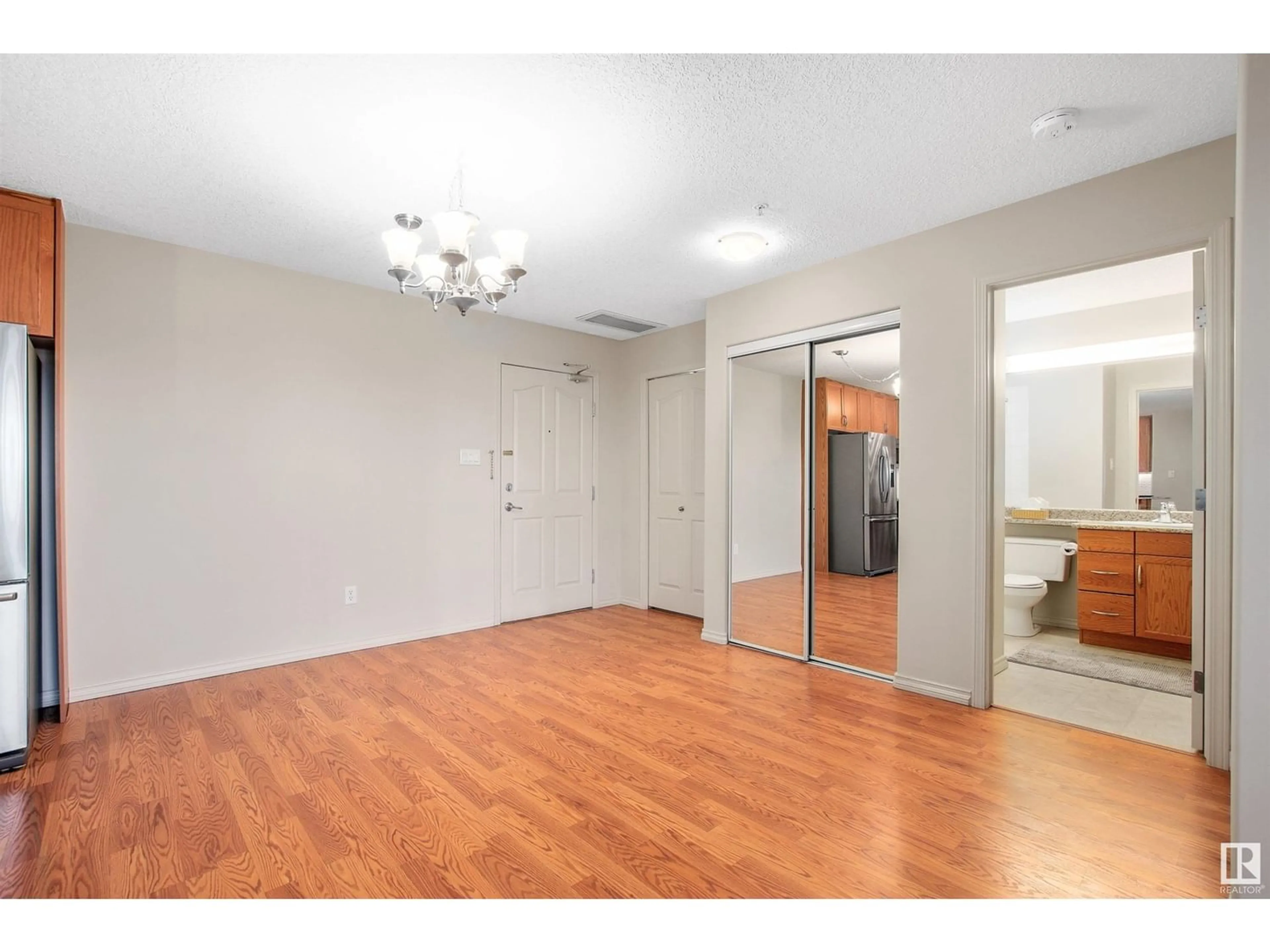#142 78B MCKENNEY AV, St. Albert, Alberta T8N7K3
Contact us about this property
Highlights
Estimated ValueThis is the price Wahi expects this property to sell for.
The calculation is powered by our Instant Home Value Estimate, which uses current market and property price trends to estimate your home’s value with a 90% accuracy rate.Not available
Price/Sqft$266/sqft
Est. Mortgage$987/mo
Maintenance fees$395/mo
Tax Amount ()-
Days On Market329 days
Description
MISSION HILL GRANDE is a 2 building complex that welcomes all ages. This 2 (with Armoire) bedroom - 2 bathroom main floor unit is close to the main door and elevator to underground heated parking with storage cage. It faces west and the patio has a remote controlled power blind to keep you cooler when required. The unit is air conditioned, has a gas fireplace, upgraded wooden laminate flooring, granite countertops, stainless steel appliances and many more features. The complex boasts amenities including craft room, exercise rooms(2), games rooms(2), guest suite, library, put and take room, social rooms) and quiet room. EXTENSIVE exterior renovations on the complex will be completed by end of this year with all new landscaping included. Assessments have been paid in full by the Seller but will be to your benefit. This will again be the crown jewel of condos in St. Albert with a fresh new look. Sorry but no dogs will be permitted to reside or visit this complex. Gas hook up on patio for a bar b que. (id:39198)
Property Details
Interior
Features
Main level Floor
Living room
3.6 m x 3.1 mDining room
4 m x 3.3 mKitchen
4 m x 3.3 mDen
3.6 m x 3.4 mExterior
Parking
Garage spaces 1
Garage type -
Other parking spaces 0
Total parking spaces 1
Condo Details
Amenities
Vinyl Windows
Inclusions
Property History
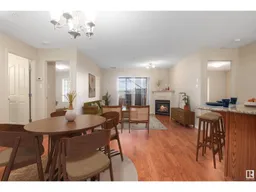 68
68
