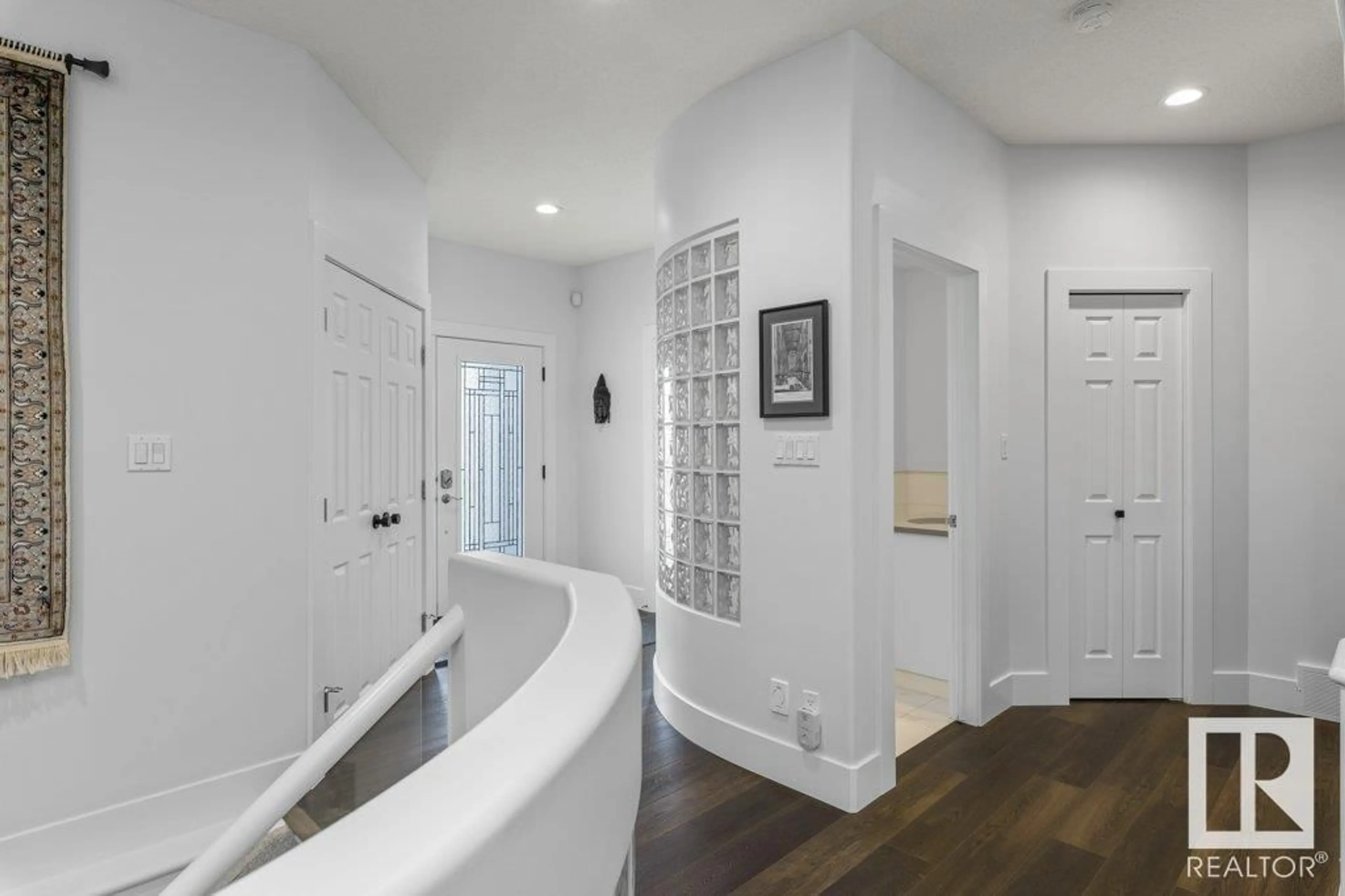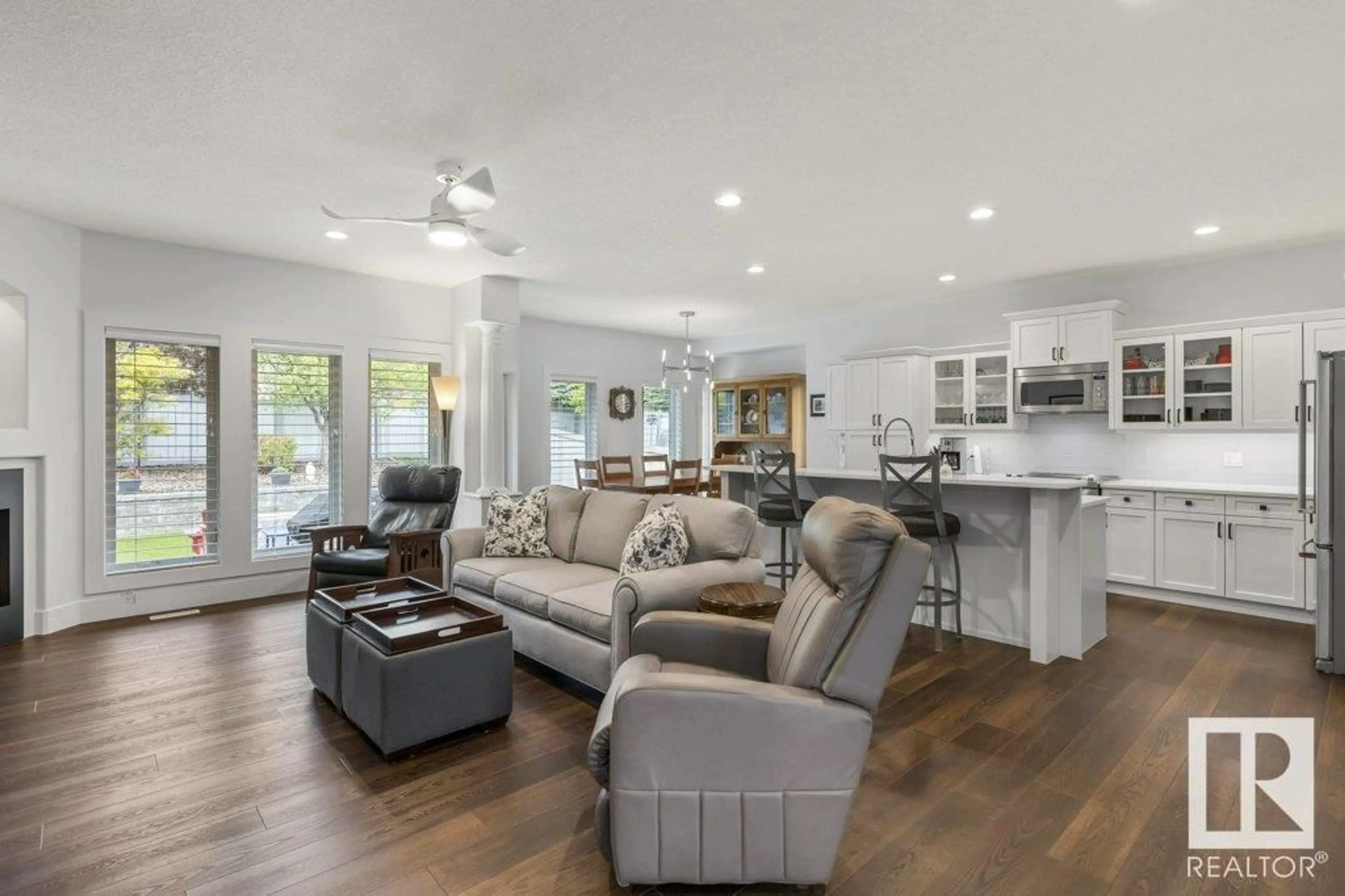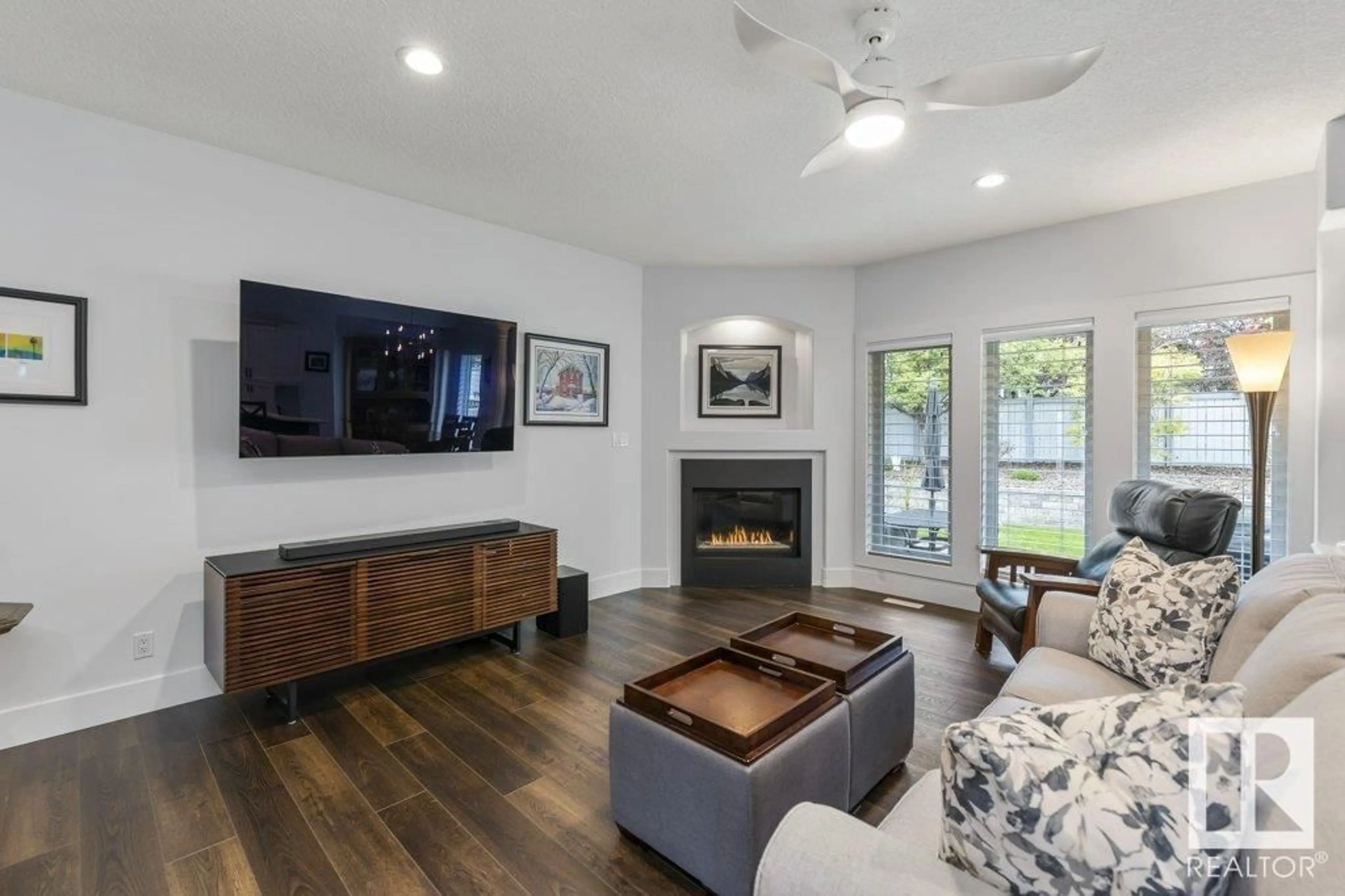76 LEONARD DR, St. Albert, Alberta T8N6V6
Contact us about this property
Highlights
Estimated ValueThis is the price Wahi expects this property to sell for.
The calculation is powered by our Instant Home Value Estimate, which uses current market and property price trends to estimate your home’s value with a 90% accuracy rate.Not available
Price/Sqft$453/sqft
Est. Mortgage$3,092/mo
Tax Amount ()-
Days On Market239 days
Description
Very rare does a home like this come on the market! Pride of ownership is evident throughout w/ many recent upgrades including: 50 year Shingles (2021), Furnace (2020, Siding, Soffit, Fascia (2018), All TRIPLE PANE windows on the main floor (2020). The main floor has a great layout w/ new VINYL PLANK flooring extending through the main living areas. Warm & inviting, the open concept living room & kitchen are perfect for entertaining. The kitchen has been RENOVATED & has a large ISLAND, QUARTZ counter tops, trendy backsplash & stainless steel appliances. Main floor laundry w/ access to the double attached garage. TWO bedrooms on the main floor & RENOVATED MAIN bathroom. The primary has a door to the back patio & a beautifully renovated 4pce ensuite. The basement is finished w/ a family room with a gas f/p, 3rd bedroom & 4pce bathroom. Two additional storage rooms can easily be converted into bedrooms. CENTRAL A/C, underground irrigation & exterior permanent lighting complete this immaculate property. (id:39198)
Property Details
Interior
Features
Lower level Floor
Bedroom 3
3.93 m x 5.29 mRecreation room
7.93 m x 8.2 mStorage
6.6 m x 3.29 mStorage
2.95 m x 5.4 mProperty History
 39
39



