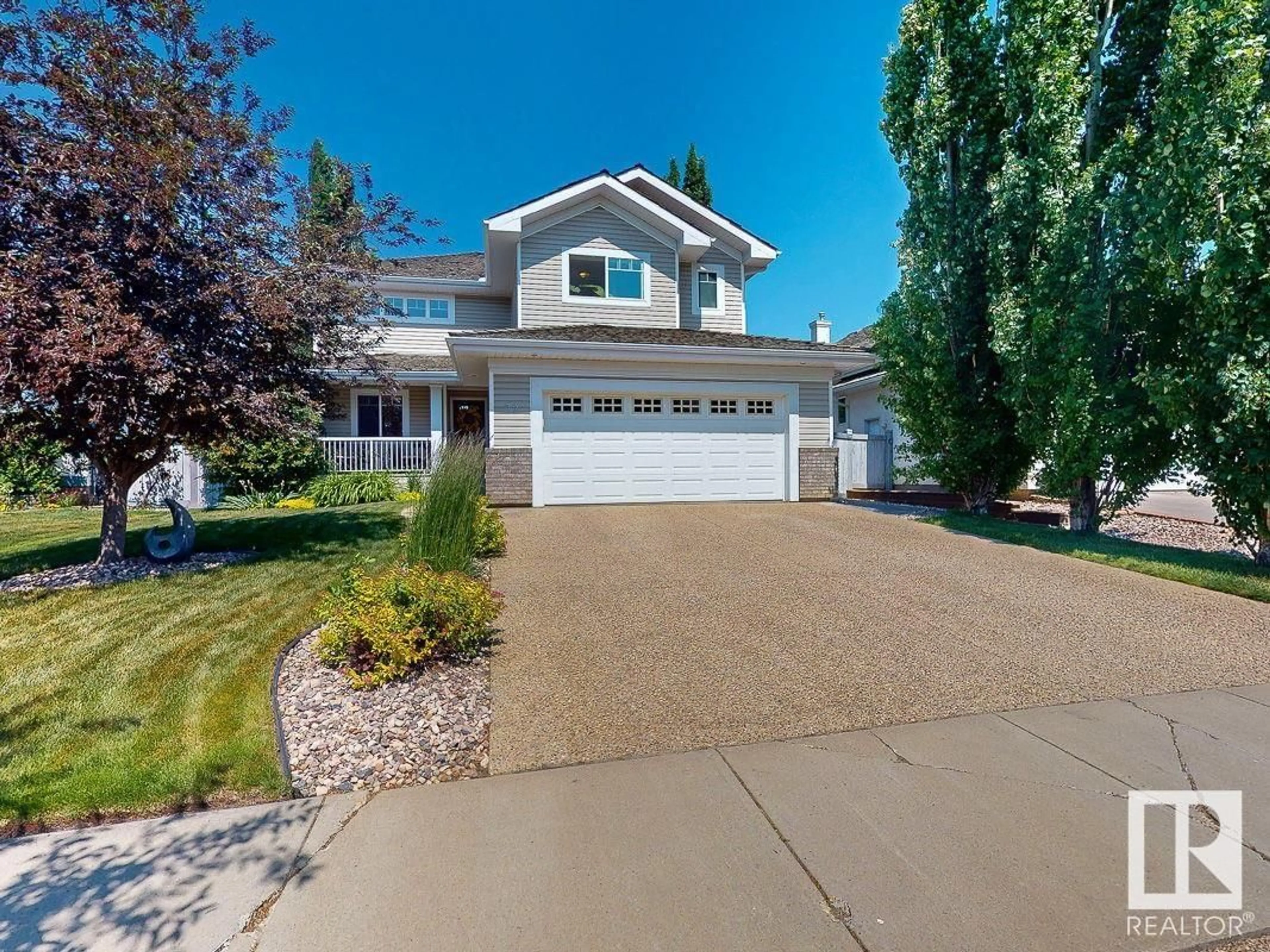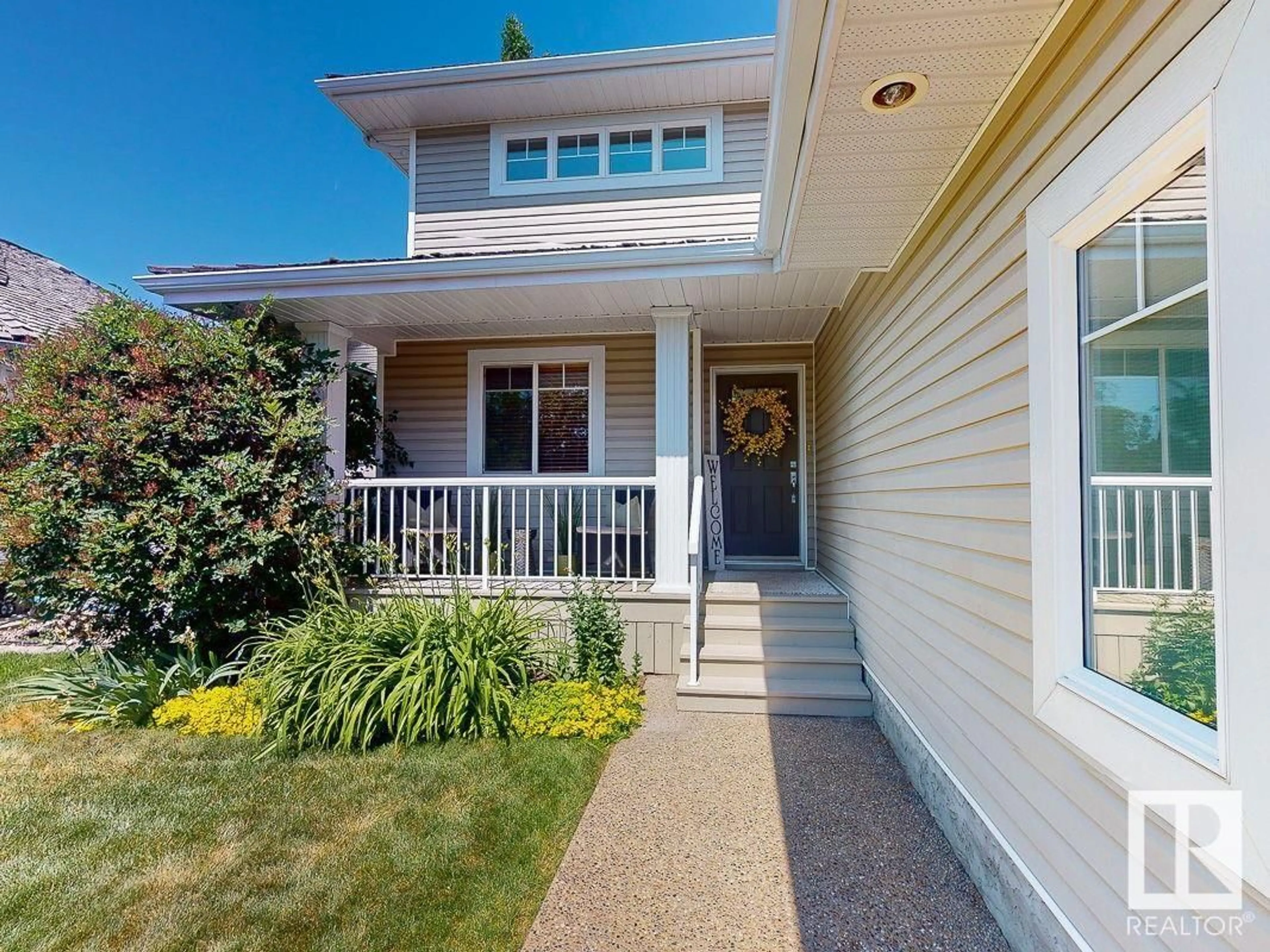72 LEONARD DR, St. Albert, Alberta T8N6V6
Contact us about this property
Highlights
Estimated ValueThis is the price Wahi expects this property to sell for.
The calculation is powered by our Instant Home Value Estimate, which uses current market and property price trends to estimate your home’s value with a 90% accuracy rate.$810,000*
Price/Sqft$348/sqft
Days On Market3 days
Est. Mortgage$3,070/mth
Tax Amount ()-
Description
Welcome to an unparalleled living experience in the esteemed Lacombe Park Estates. This immaculate 2050 sq. ft. two-storey oasis boasts 3+1 bedrooms and an array of opulent features. The luminous, expansive maple kitchen is a culinary haven, complete with a breakfast bar and convenient walk-through pantry. Revel in the grandeur of the formal dining room/den, showcasing 17 ft. ceilings, and unwind in the inviting family room, adorned with a gas f/p and tasteful built-in shelving. Upstairs, discover 3 generously appointed bedrooms, including a expansive primary suite with a spa-like ensuite. The jack and jill bathroom off of the 2 additional bedrooms is ideal for functionality. The finished basement features 9 ft. ceilings, 4th bedroom, recreation room, corner gas fireplace, den, and a 3-piece bath with in-floor heating. Additional highlights include air conditioning, hardwood flooring, ceramic tile, oversized garage, recent paint throughout, new HWT and a hot tub in the private, mature & expansive yard! (id:39198)
Property Details
Interior
Features
Lower level Floor
Family room
5.33 m x 4.8 mBedroom 4
3.65 m x 2.65 mExterior
Parking
Garage spaces 4
Garage type -
Other parking spaces 0
Total parking spaces 4
Property History
 49
49

