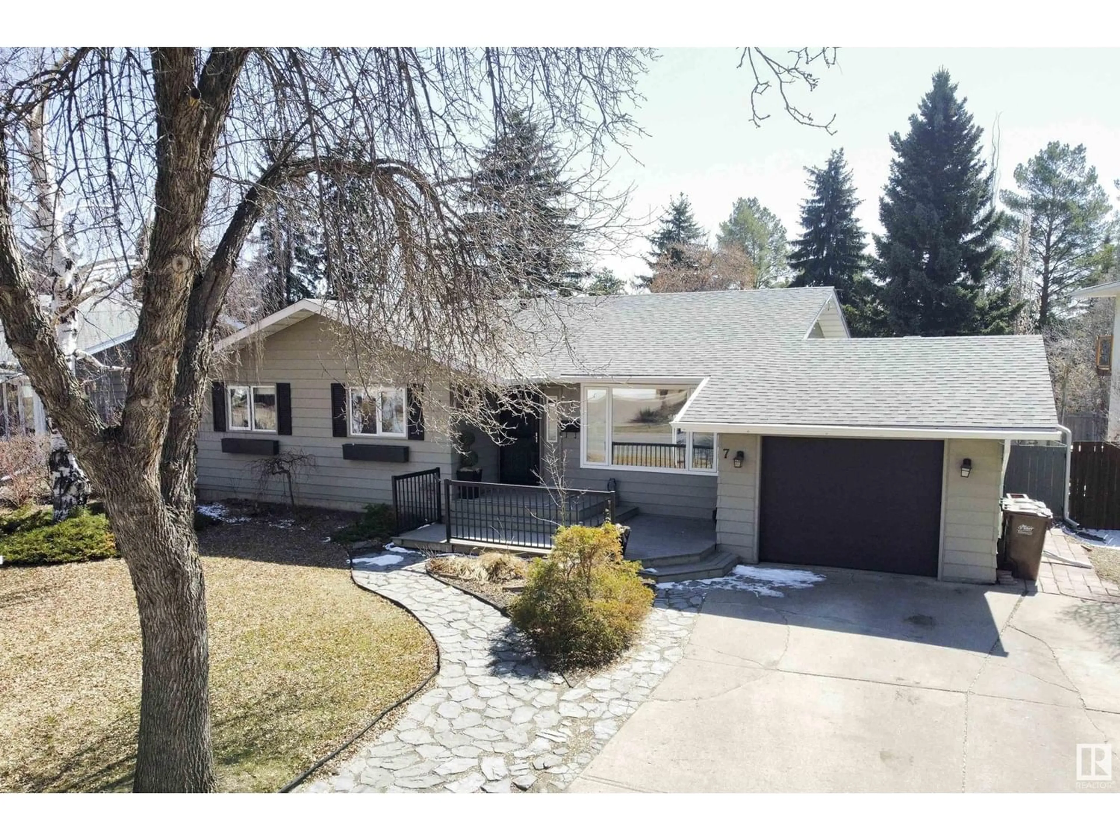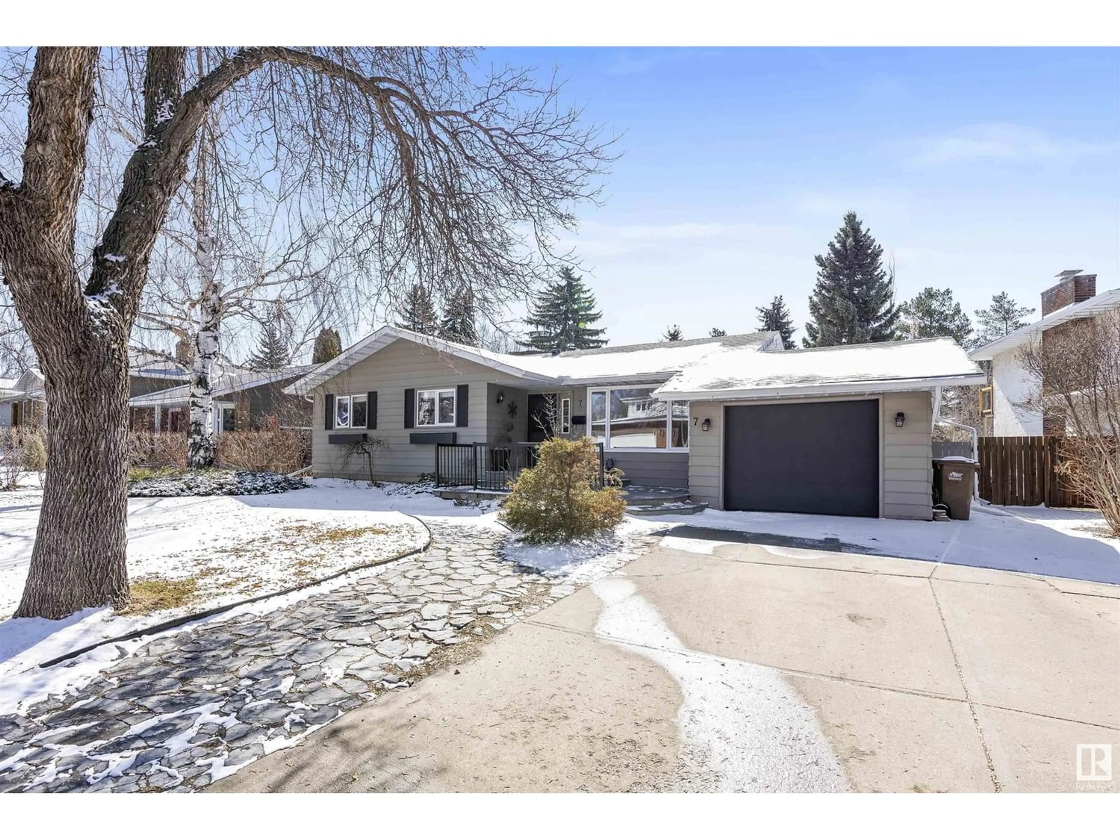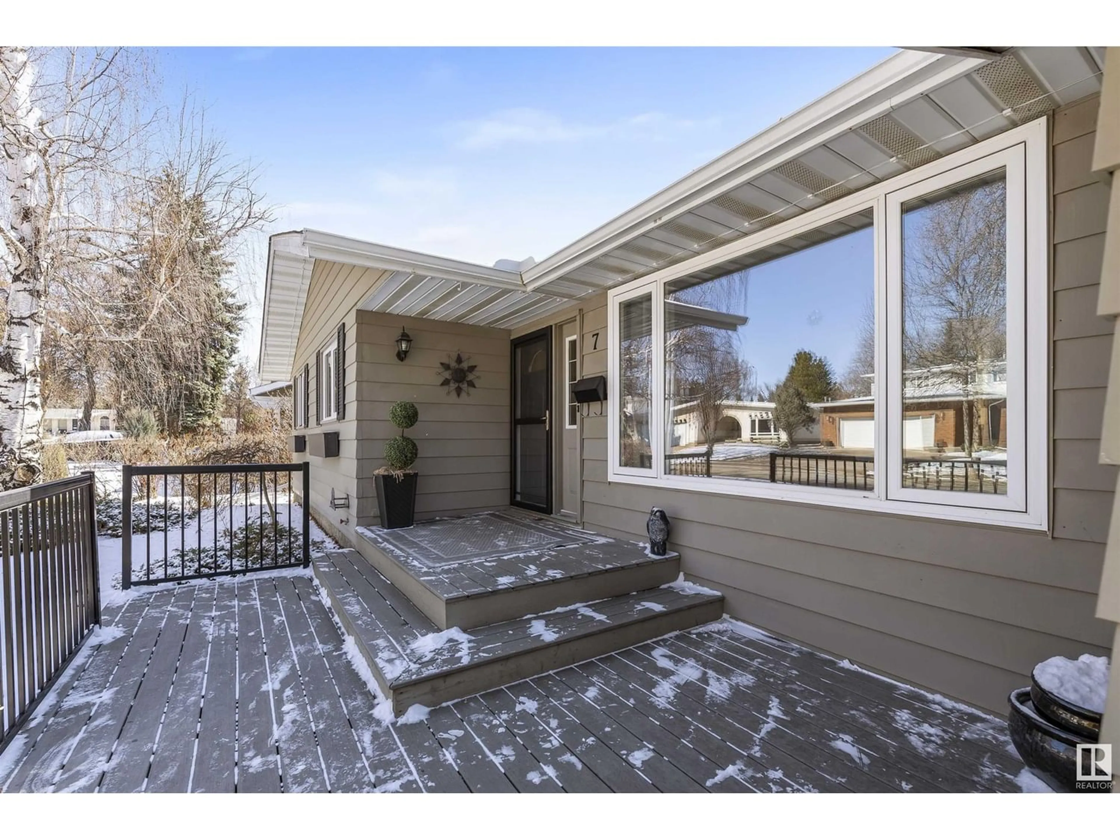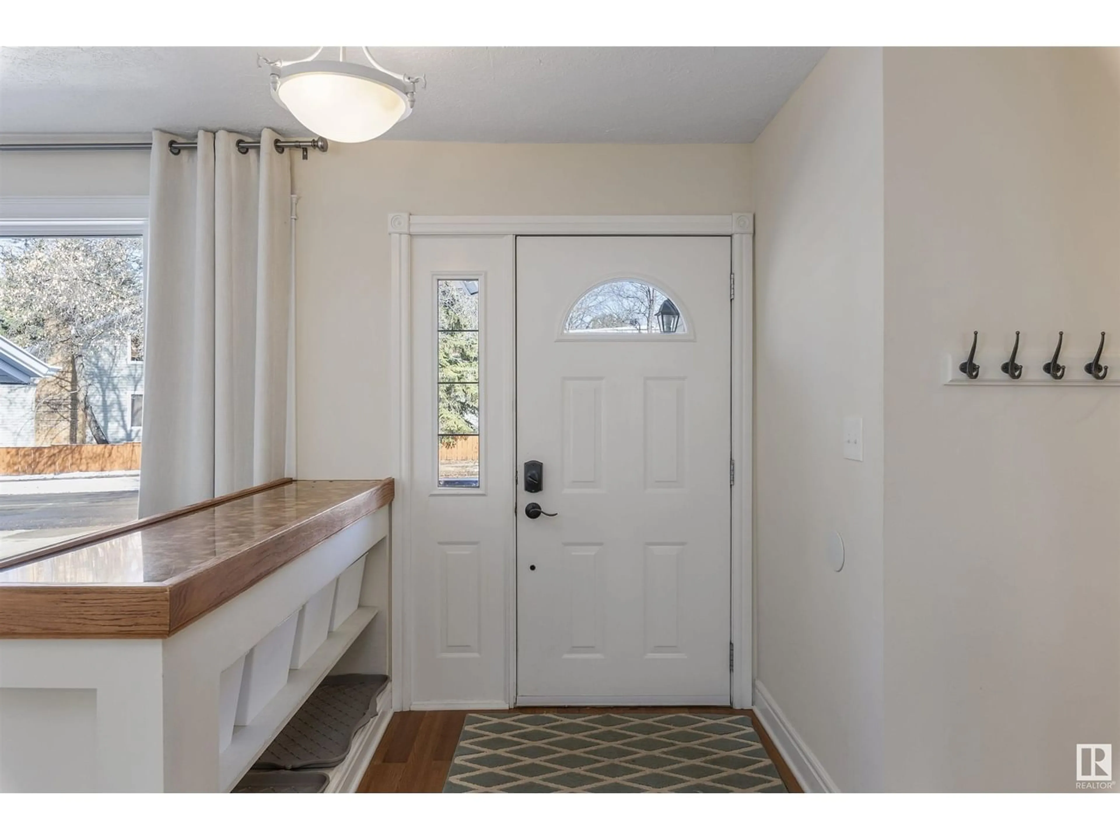7 LANCASTER CR, St. Albert, Alberta T8N2N9
Contact us about this property
Highlights
Estimated ValueThis is the price Wahi expects this property to sell for.
The calculation is powered by our Instant Home Value Estimate, which uses current market and property price trends to estimate your home’s value with a 90% accuracy rate.Not available
Price/Sqft$354/sqft
Est. Mortgage$2,319/mo
Tax Amount ()-
Days On Market279 days
Description
A maintenance free deck welcomes guests to this AMAZING BUNGALOW BACKING GREEN SPACE. The entrance opens to a formal living room w/ hardwood flooring that sweeps through most of the main floor. The sunken living room has large windows & is overlooked by the flex room in the back. The KITCHEN WAS RENOVATED a few years ago w/ loads of cabinets, a large pantry wall, eating bar island, open shelving & s/s appliances. The dining room has built-in cabinetry & garden doors to the LARGE SOUTH FACING DECK. The flex space is perfect for an office, sitting area or informal dining. The second bedroom is very large & across the hall from a 3pce bath w/ a large shower. The primary suite has a 3PCE ENSUITE that includes a tub. The basement has a family room, den, 2 large bedrooms w/ walk-in closets, a 3pce bath & a laundry room w/ cabinetry/sink. The backyard is sensational & has access to the PARK BEHIND. A single attached garage completes this beautiful home! (id:39198)
Property Details
Interior
Features
Basement Floor
Family room
5.56 m x 6.33 mBedroom 3
4.37 m x 5.28 mBedroom 4
3.91 m x 3.96 mProperty History
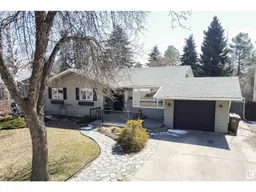 53
53
