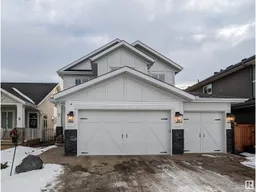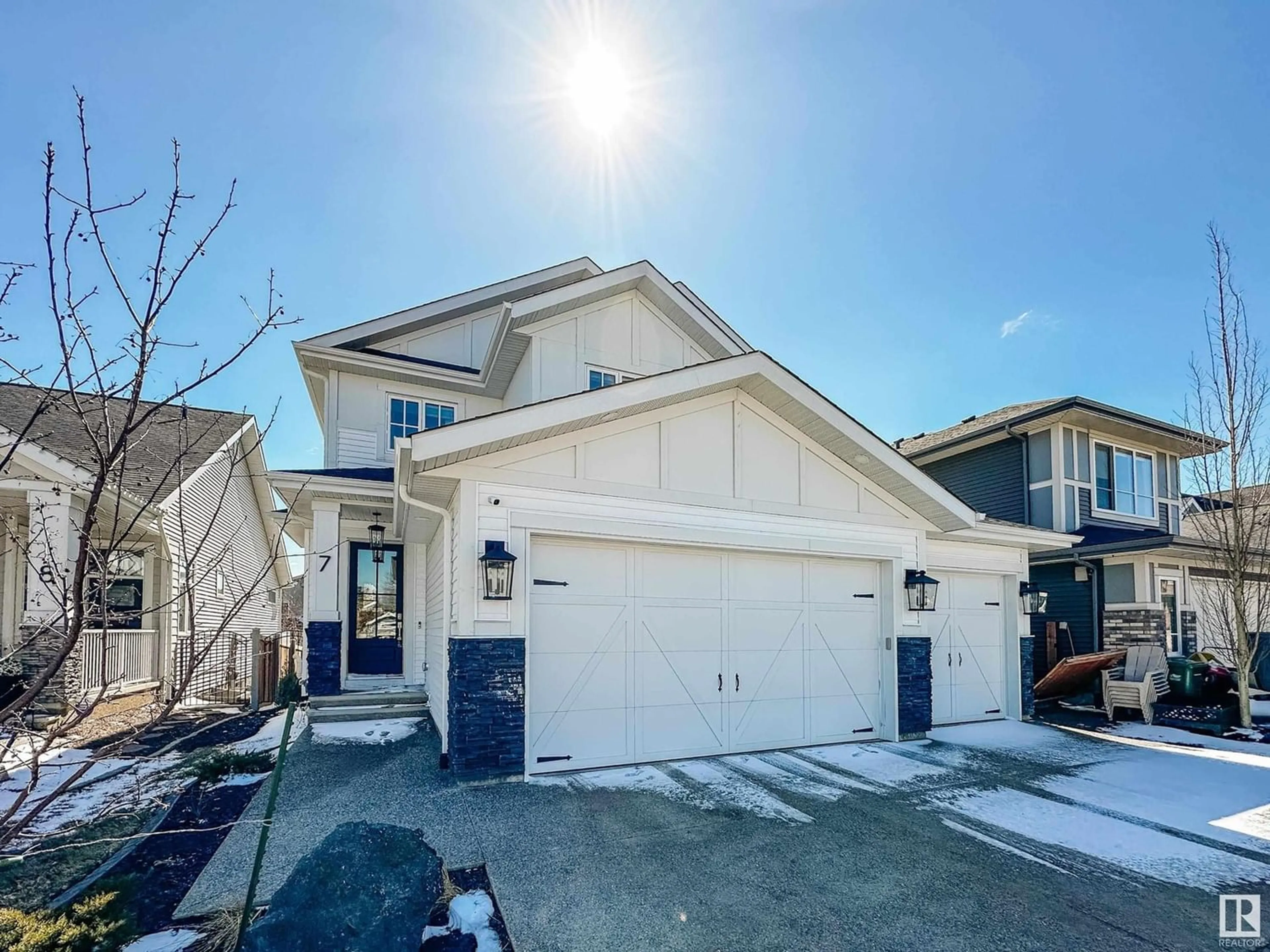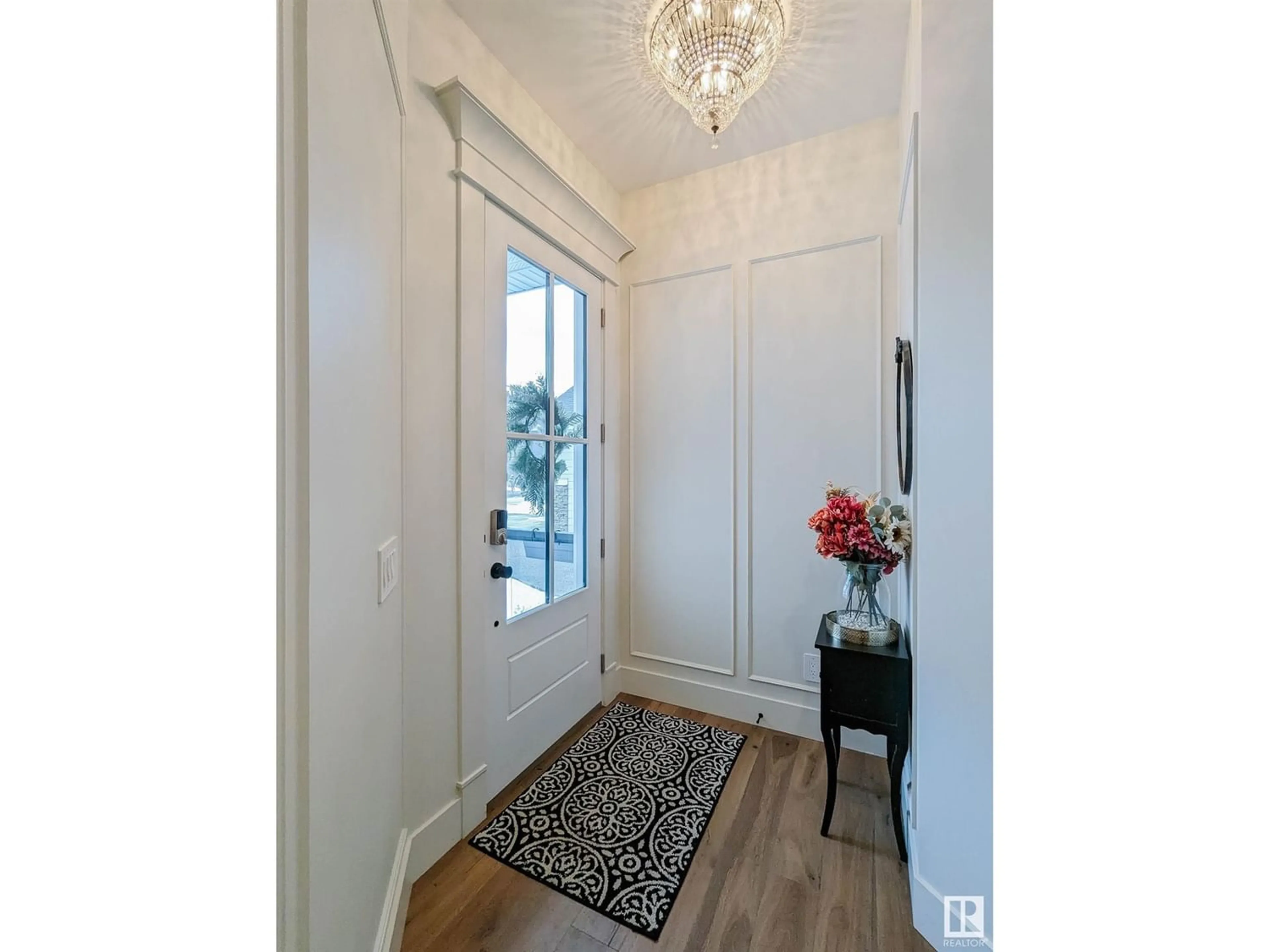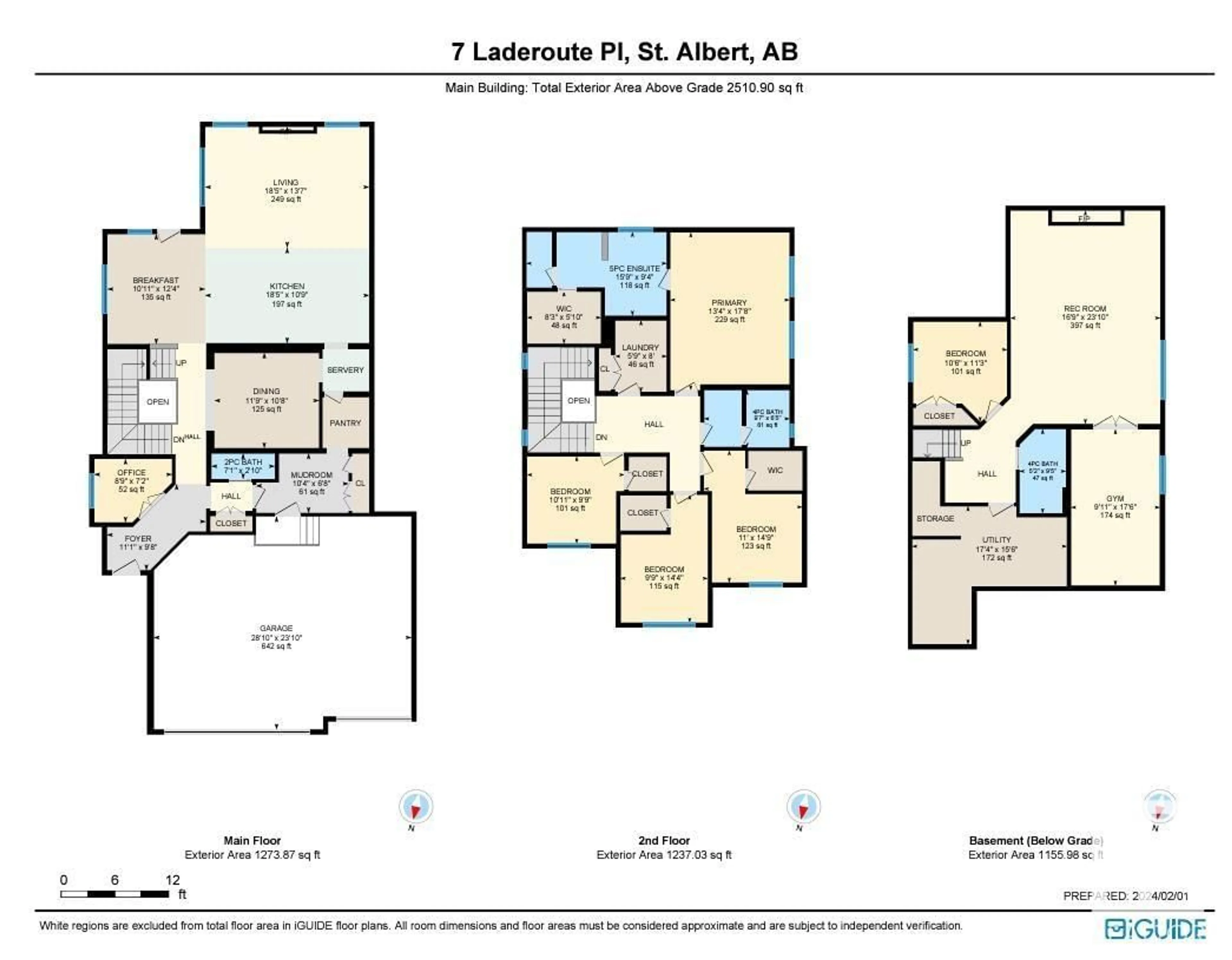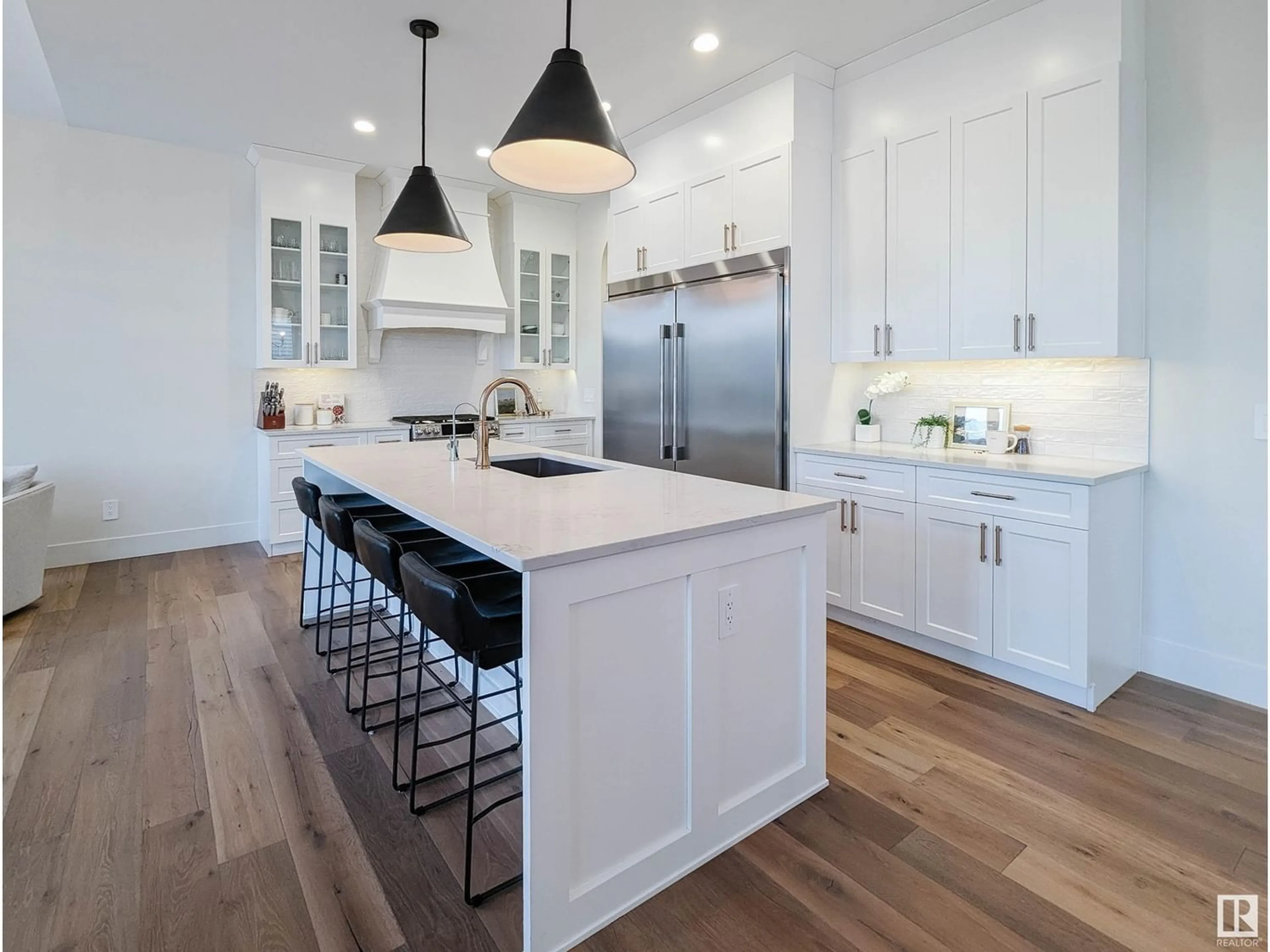7 LADEROUTE PL, St. Albert, Alberta T8N7R2
Contact us about this property
Highlights
Estimated ValueThis is the price Wahi expects this property to sell for.
The calculation is powered by our Instant Home Value Estimate, which uses current market and property price trends to estimate your home’s value with a 90% accuracy rate.Not available
Price/Sqft$467/sqft
Est. Mortgage$5,046/mo
Tax Amount ()-
Days On Market278 days
Description
Indulge in the pinnacle of opulence w/this magnificent 2-story estate built by Sarasota Homes. Privately situated on a cul-de-sac, this home boasts an O/S 3 car garage, beautifully landscaped yard w/covered maintenance free deck! The grandeur begins w/a captivating open layout, soaring windows, 10 ft & vaulted ceilings, custom finishings & an exquisite formal dining room adjacent to a chefs dream kitchen ft. 2 dishwashers, adorned w/pristine hardwood floors throughout the main level. Ascending to the upper level, the primary suite reigns supreme w/a regal 5pc ensuite & an expansive walk-in closet. Three lavish bedrooms, each adorned with walk-in closets & vaulted ceilings, grace the second floor, complemented by a 4pc bath & a conveniently located laundry. The F/F basement beckons w/a palatial family room w/gas fireplace, a 5th bedroom, exercise space, & a decadent 4pc bath. Located just steps from lacombe park lake & easy access to the Henday! Elevate your lifestyle in this unparalleled haven of luxury. (id:39198)
Property Details
Interior
Features
Basement Floor
Family room
Bedroom 5
Storage
Exterior
Parking
Garage spaces 6
Garage type Attached Garage
Other parking spaces 0
Total parking spaces 6
Property History
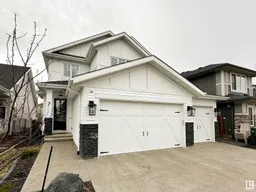 72
72