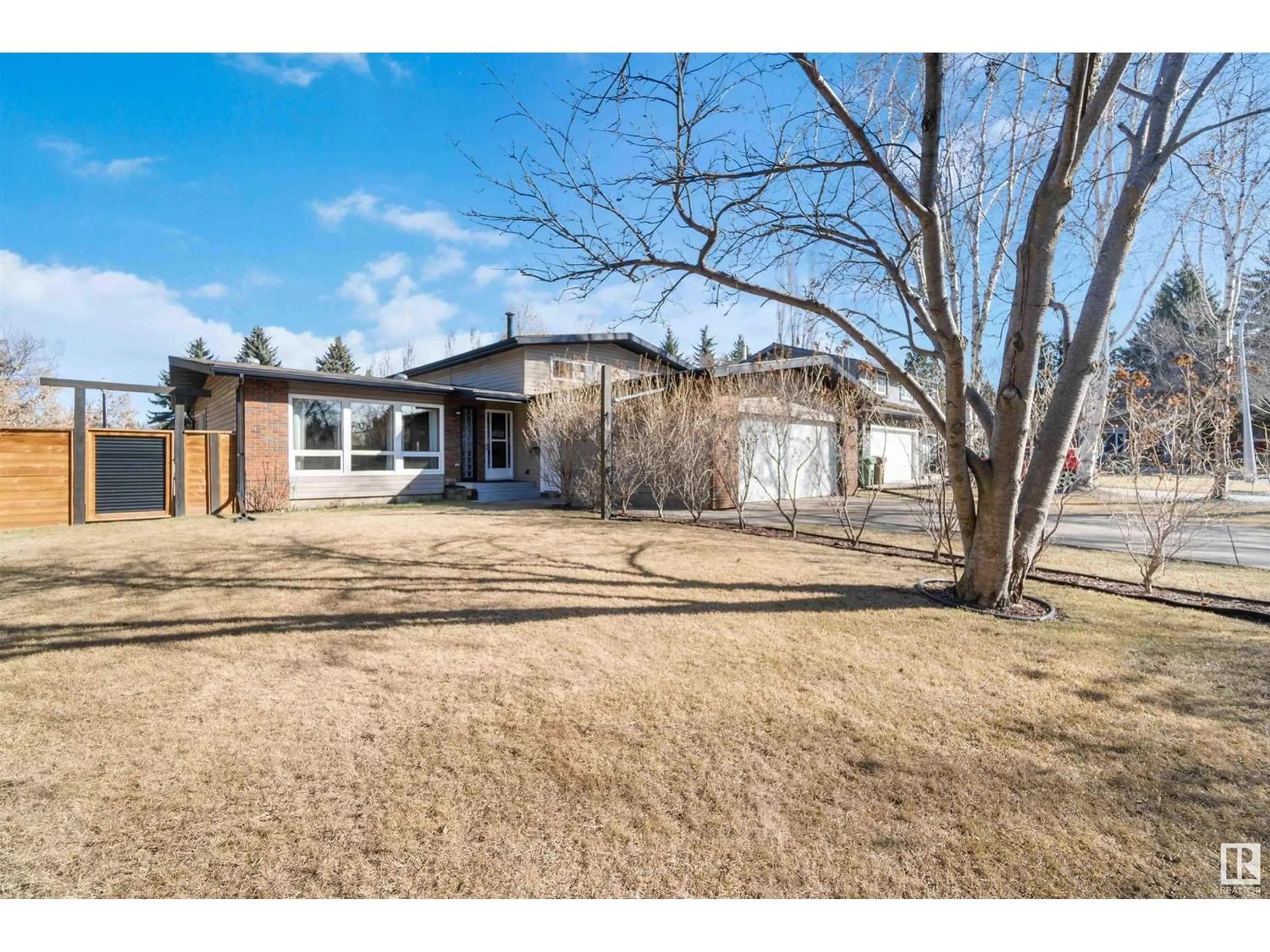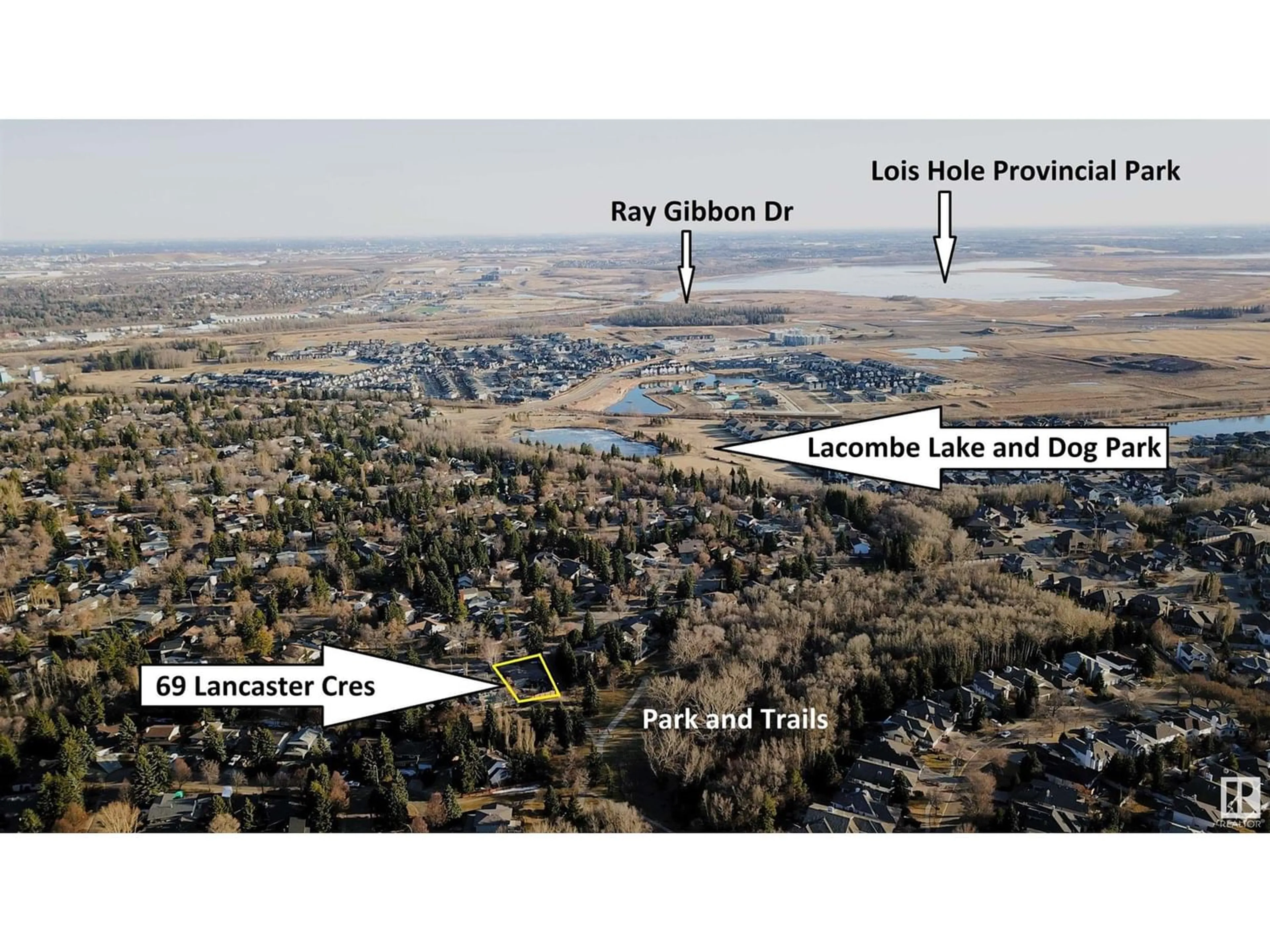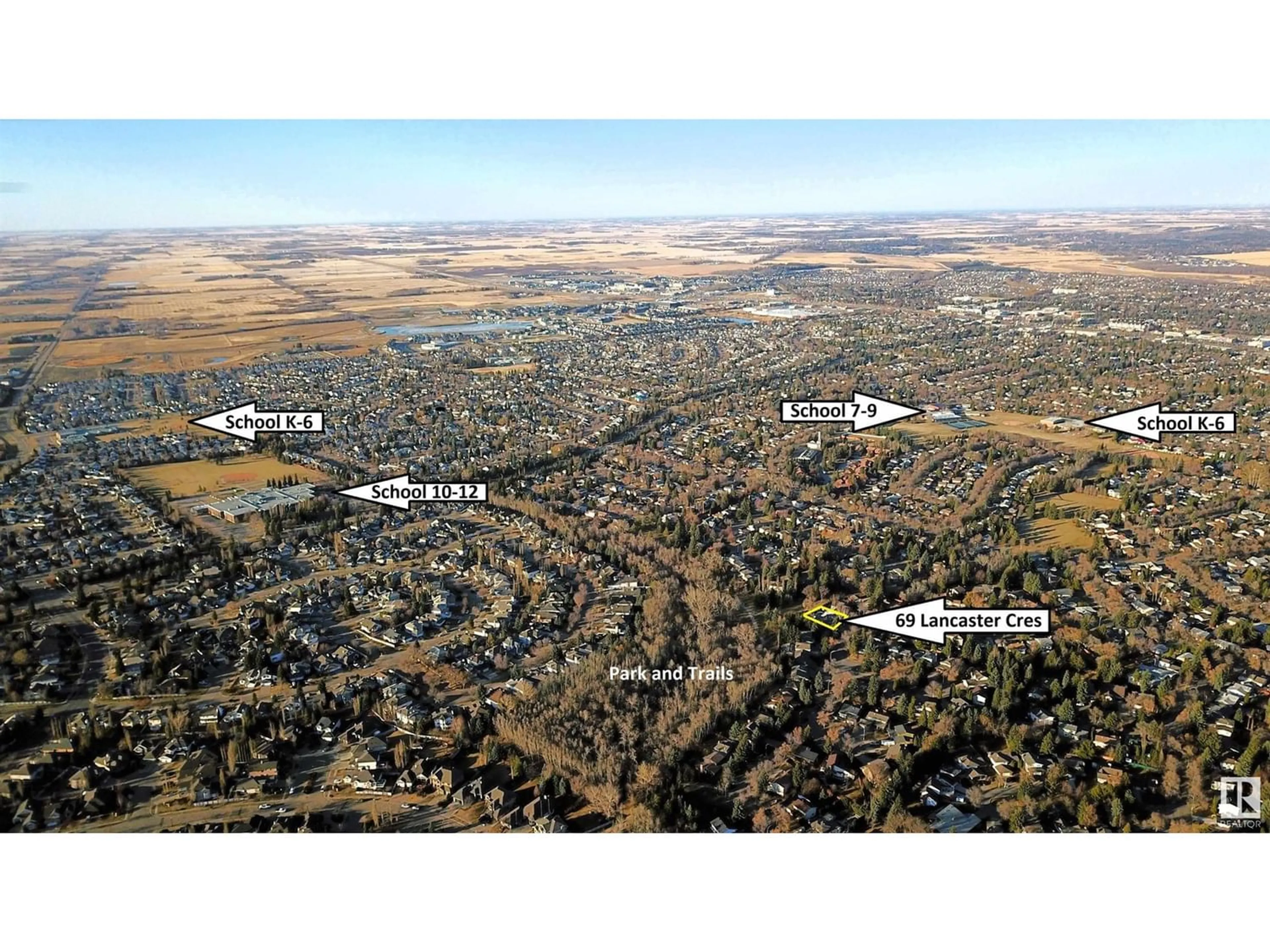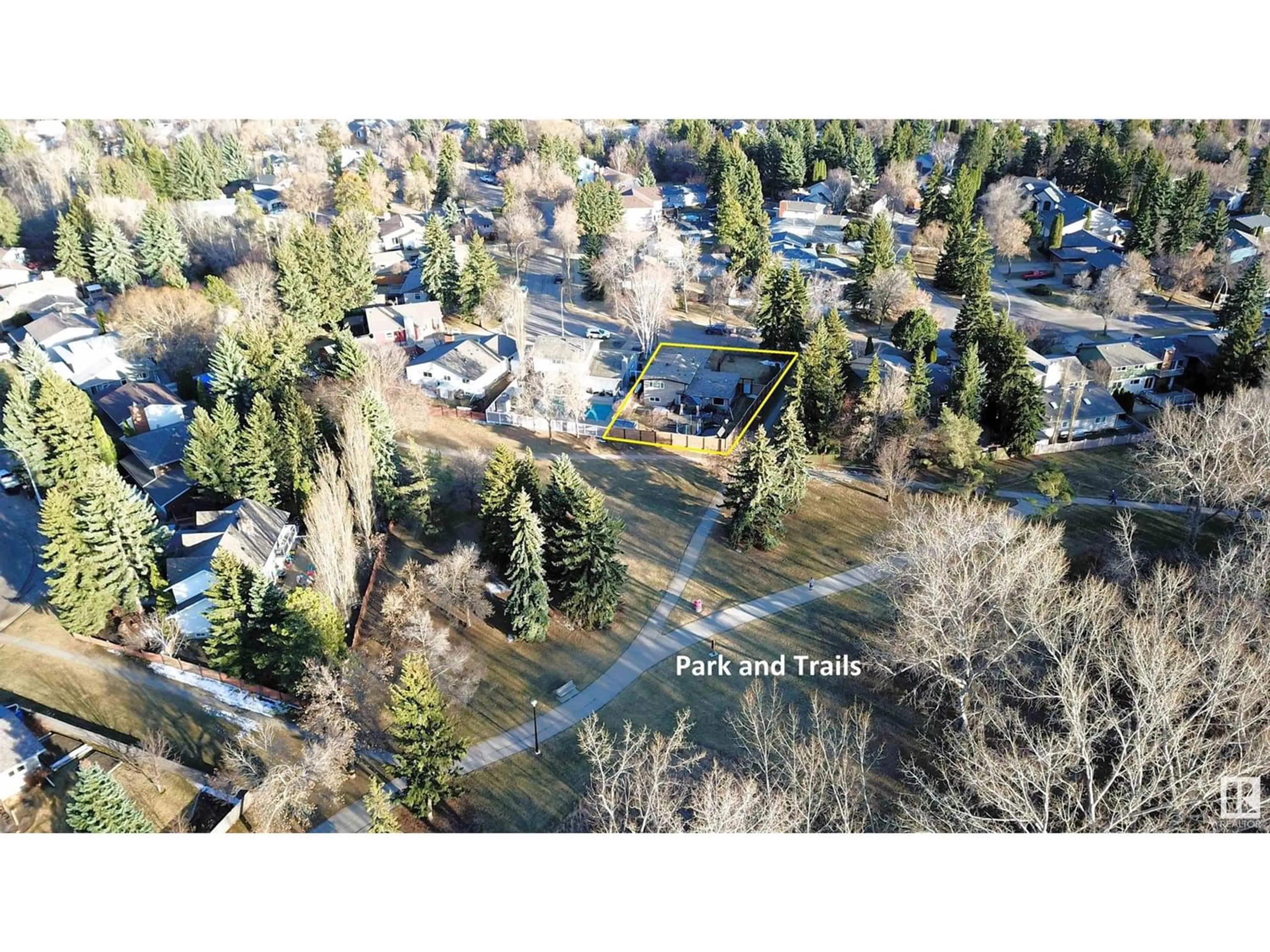69 LANCASTER CR, St. Albert, Alberta T8N2N9
Contact us about this property
Highlights
Estimated ValueThis is the price Wahi expects this property to sell for.
The calculation is powered by our Instant Home Value Estimate, which uses current market and property price trends to estimate your home’s value with a 90% accuracy rate.Not available
Price/Sqft$502/sqft
Est. Mortgage$2,576/mo
Tax Amount ()-
Days On Market242 days
Description
St.Albert Gem! BACKING ON PARK with trails in all directions and WALKING DISTANCE to all levels of schooling. GORGEOUS RENOVATIONS and updates throughout! Living room is FILLED WITH NATURAL LIGHT through the Triple pane windows. ENTERTAINERS KITCHEN features floor to ceiling cabinets, XL island, AMAZING STORAGE in all the pot and pans drawers and view of the yard. Spacious dinette with corner windows ALL ON HARDWOOD FLOORS. Primary bedroom with walk in closet and UPDATED ENSUITE with shower tower and frameless glass. DOUBLE SIZE BEDROOM 2 with cork flooring throughout upstairs. MODERN AND CLEAN LINES in the bathroom full bathroom adjacent. Down a few steps to living room with WOOD FIREPLACE and space to relax. Laundry room plus a half bath, next to bedroom with a second set of steps to rear yard. BASEMENT IS FULLY FINISHED with a rec room, Bedroom and a full bath. YARD IS FULLY LANDSCAPED with new fence, sprawling deck, hot tub, and READY FOR SUMMER DAYS. 22x24 Garage is INSULATED. Move in Ready!!! (id:39198)
Property Details
Interior
Features
Lower level Floor
Family room
Bedroom 3
Bedroom 4




