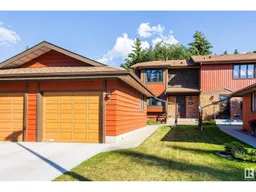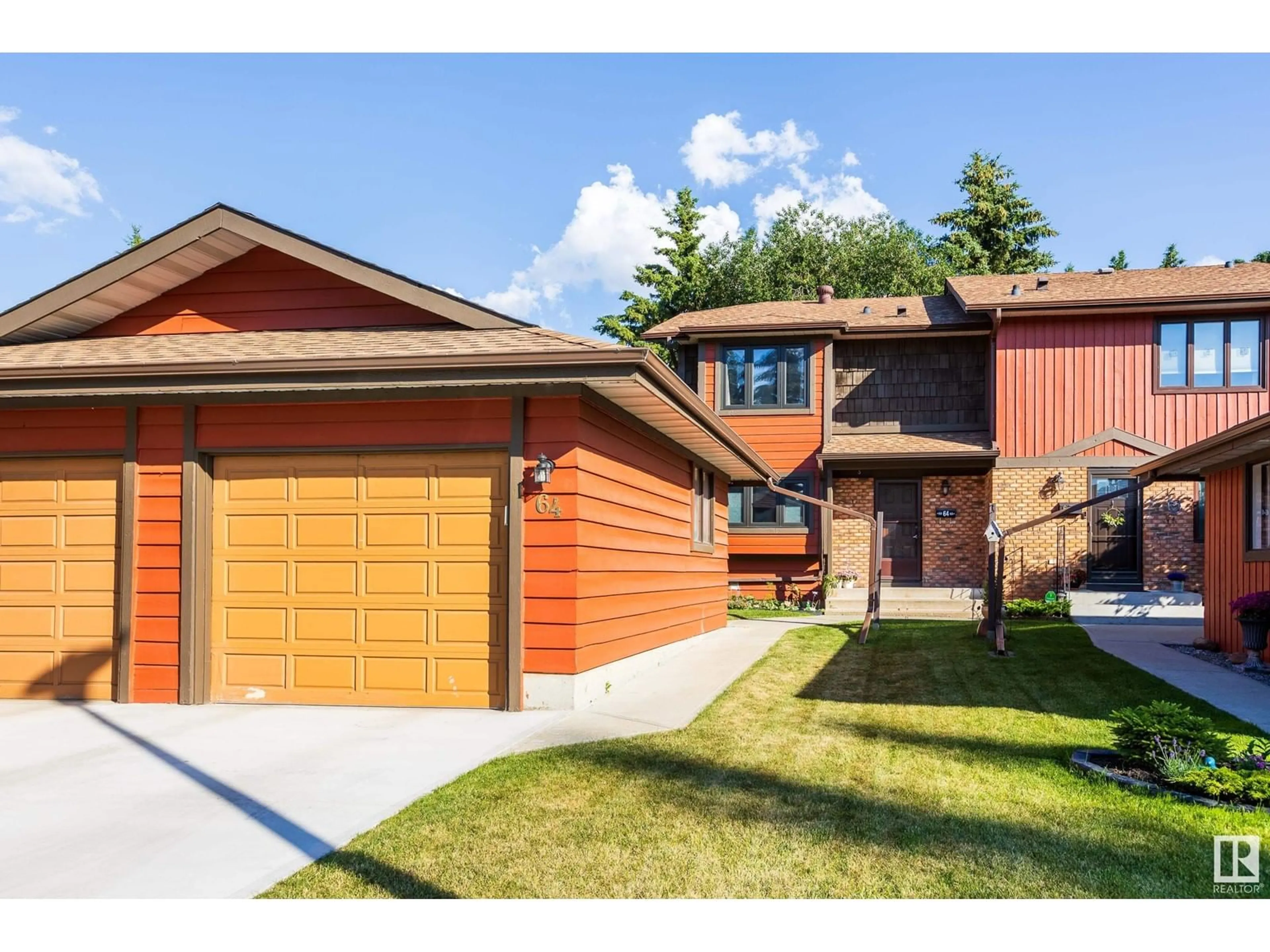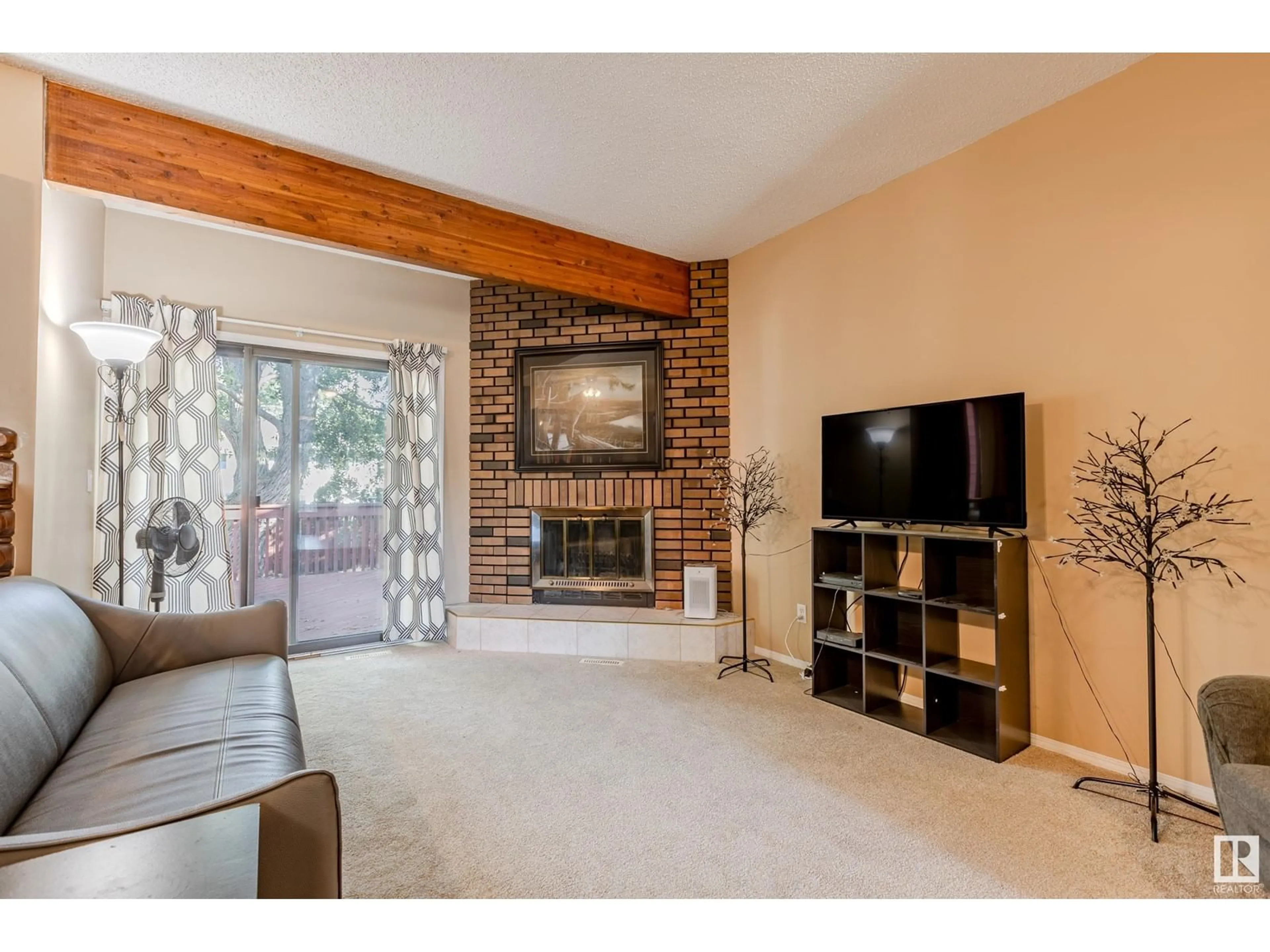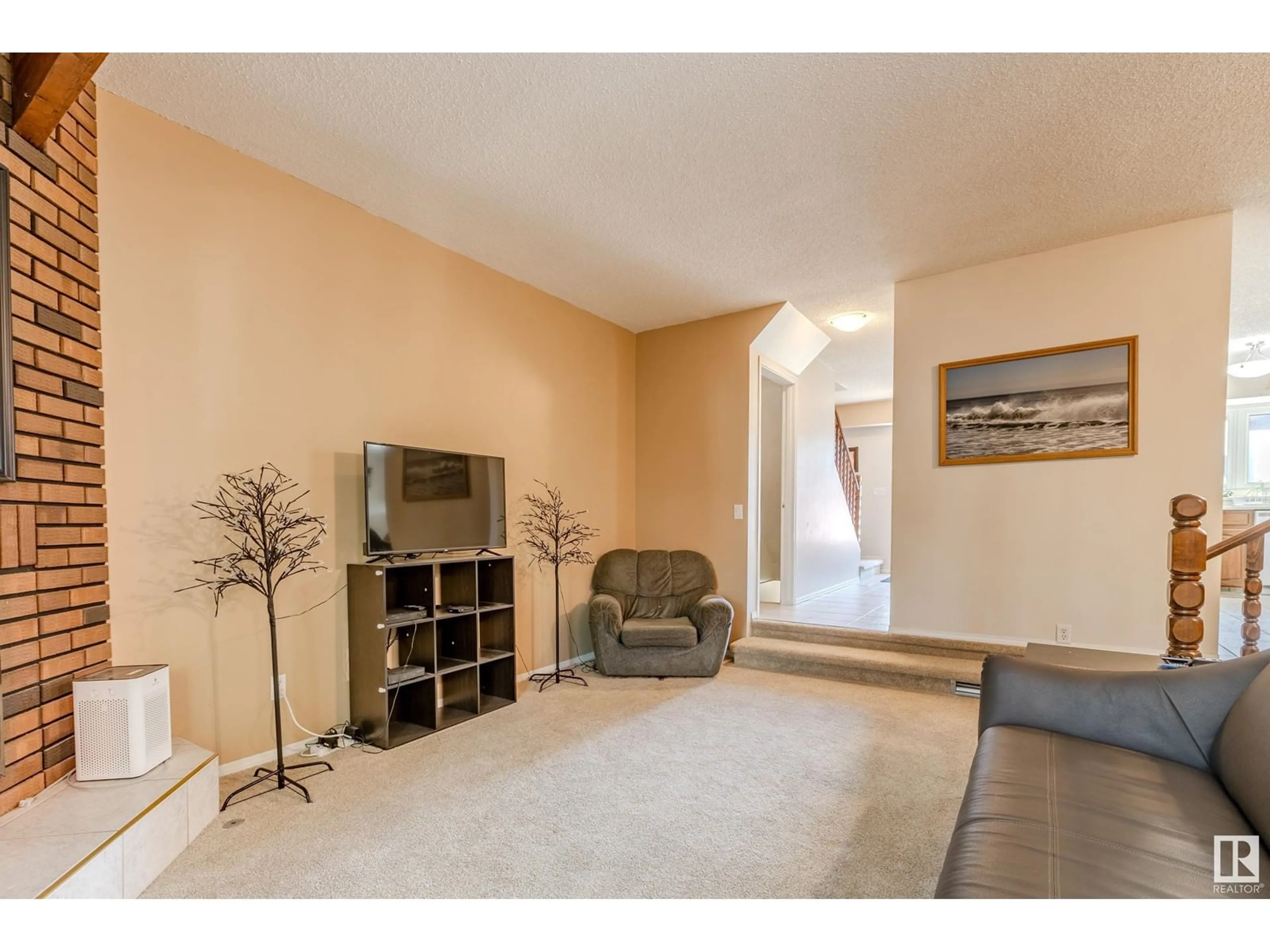64 LACOMBE PT, St. Albert, Alberta T8N3P7
Contact us about this property
Highlights
Estimated ValueThis is the price Wahi expects this property to sell for.
The calculation is powered by our Instant Home Value Estimate, which uses current market and property price trends to estimate your home’s value with a 90% accuracy rate.$617,000*
Price/Sqft$182/sqft
Days On Market9 days
Est. Mortgage$1,009/mth
Maintenance fees$529/mth
Tax Amount ()-
Description
This beautifully maintained, fully finished end-unit townhouse features a single detached garage. The eat-in kitchen offers ample cabinetry and is adjacent to a formal dining area, perfect for family meals or entertaining. The sunken living room is warm and inviting, with a charming corner wood-burning fireplace and patio doors leading to a south-facing rear deck, ideal for enjoying sunny afternoons. A practical 2-piece bathroom completes the main floor. Upstairs, you'll find three spacious bedrooms and a well-appointed 4-piece main bathroom, providing ample accommodation for a growing family or guests. The finished basement extends your living space with a large family/recreation room, additional storage, and a dedicated laundry area. Condo fees include water, offering added value and convenience. Located in the mature community of Lacombe Park, this townhouse is just steps away from scenic trails, lush parks, and reputable schools, making it a prime location for both comfort and lifestyle. (id:39198)
Property Details
Interior
Features
Basement Floor
Family room
4 m x 5.82 mExterior
Parking
Garage spaces 2
Garage type Detached Garage
Other parking spaces 0
Total parking spaces 2
Condo Details
Inclusions
Property History
 38
38


