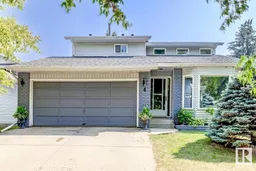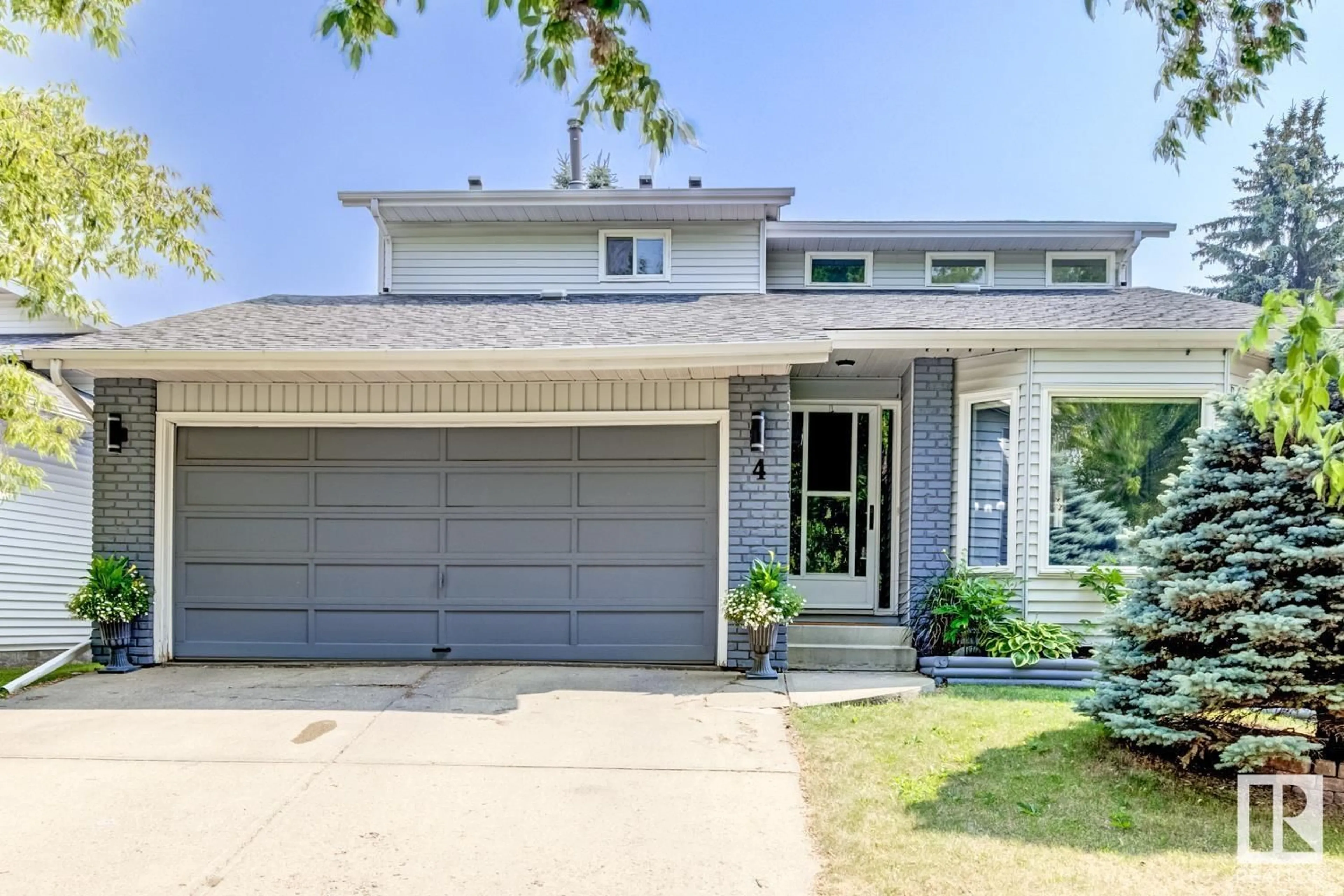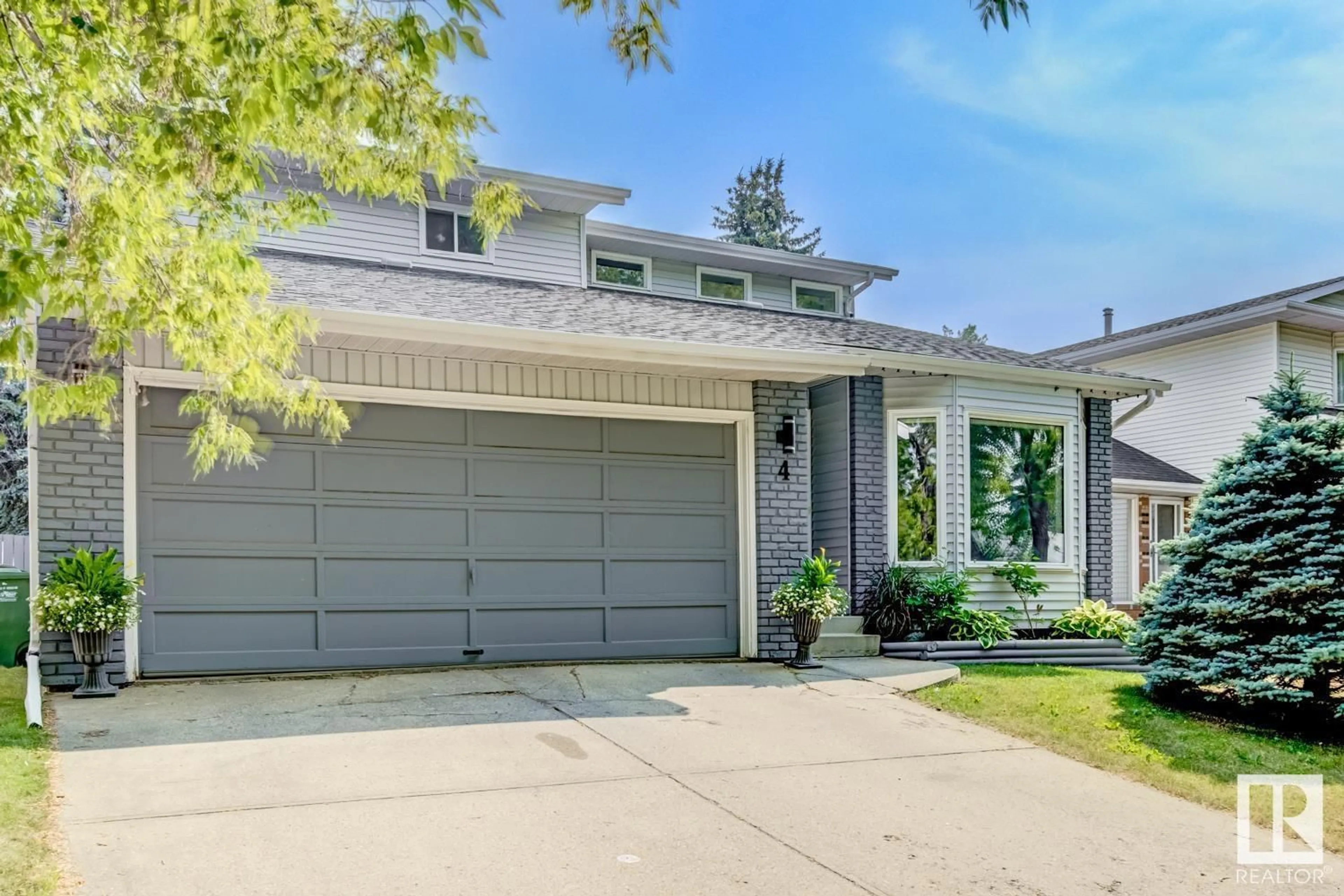4 LEPINE PL, St. Albert, Alberta T8N4M8
Contact us about this property
Highlights
Estimated ValueThis is the price Wahi expects this property to sell for.
The calculation is powered by our Instant Home Value Estimate, which uses current market and property price trends to estimate your home’s value with a 90% accuracy rate.$732,000*
Price/Sqft$289/sqft
Days On Market4 days
Est. Mortgage$2,298/mth
Tax Amount ()-
Description
Fully renovated 2 story family home in the mature neighbourhood of Lacombe Park. The main level offers an open and airy living room with a vaulted ceilings and an abundance of natural light. The stunning kitchen includes quartz countertops, a large island with breakfast bar and tons of cabinetry space. From the kitchen, you can access a large back deck and a beautifully landscaped private backyard. This level also includes a family room adjacent to the kitchen with gas fireplace, 2pc bath and access to the double attached garage. Upstairs, you'll find 4 well-sized bedrooms and 4pc bath. The primary suite features a gorgeous feature wall, large walk thru closet and 3pc ensuite. Stacking washer & dryer located conveniently adjacent from the primary. The finished basement offers a large storage room and rec room. Ideally located on a quiet tree-lined street within walking distance to amenities including the Sturgeon Hospital, restaurants, shops and more. (id:39198)
Property Details
Interior
Features
Basement Floor
Recreation room
11.6 m x 4.38 mStorage
6.28 m x 5.65 mProperty History
 66
66

