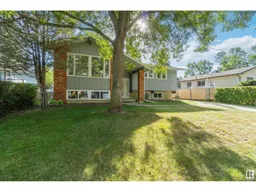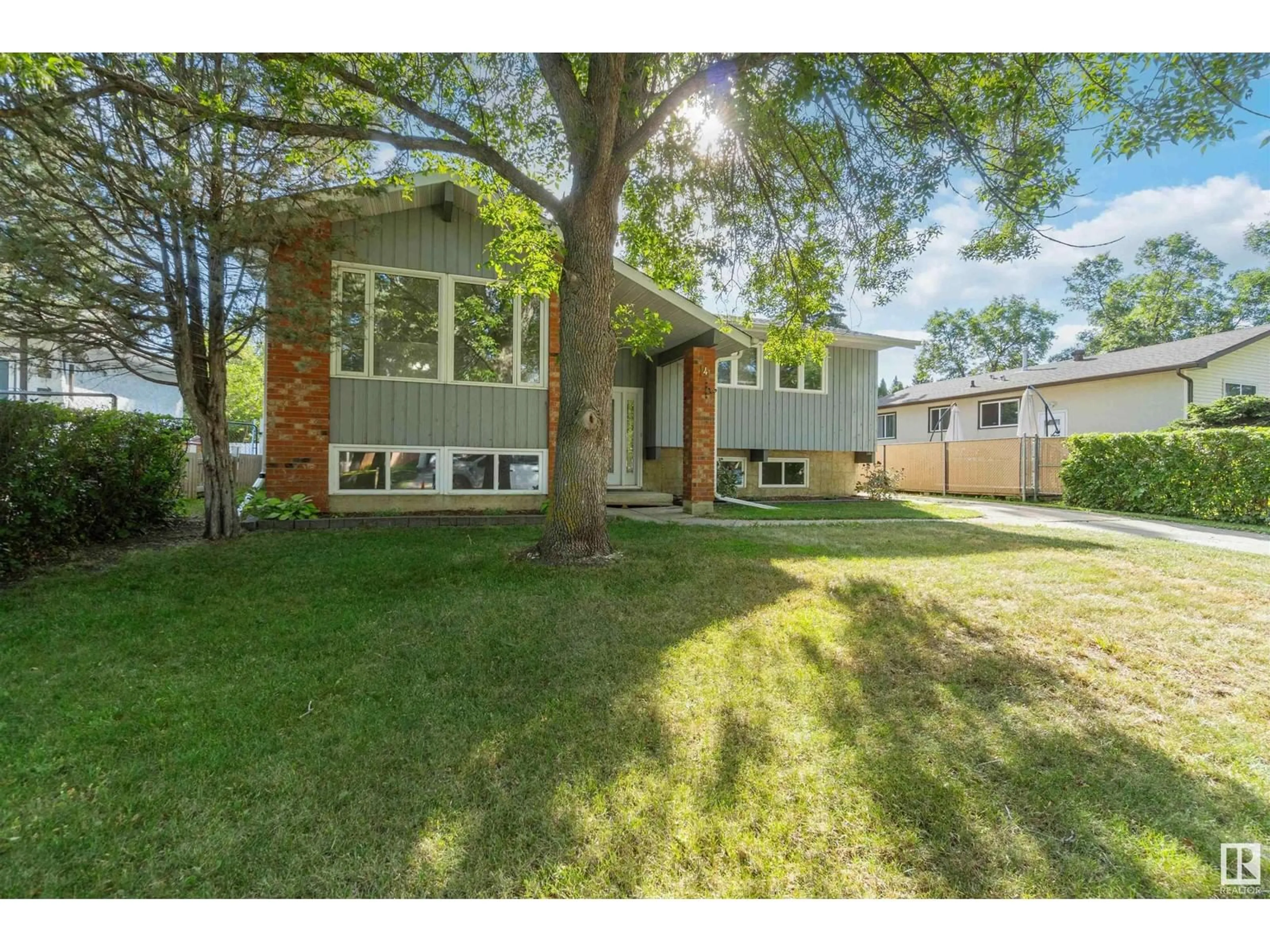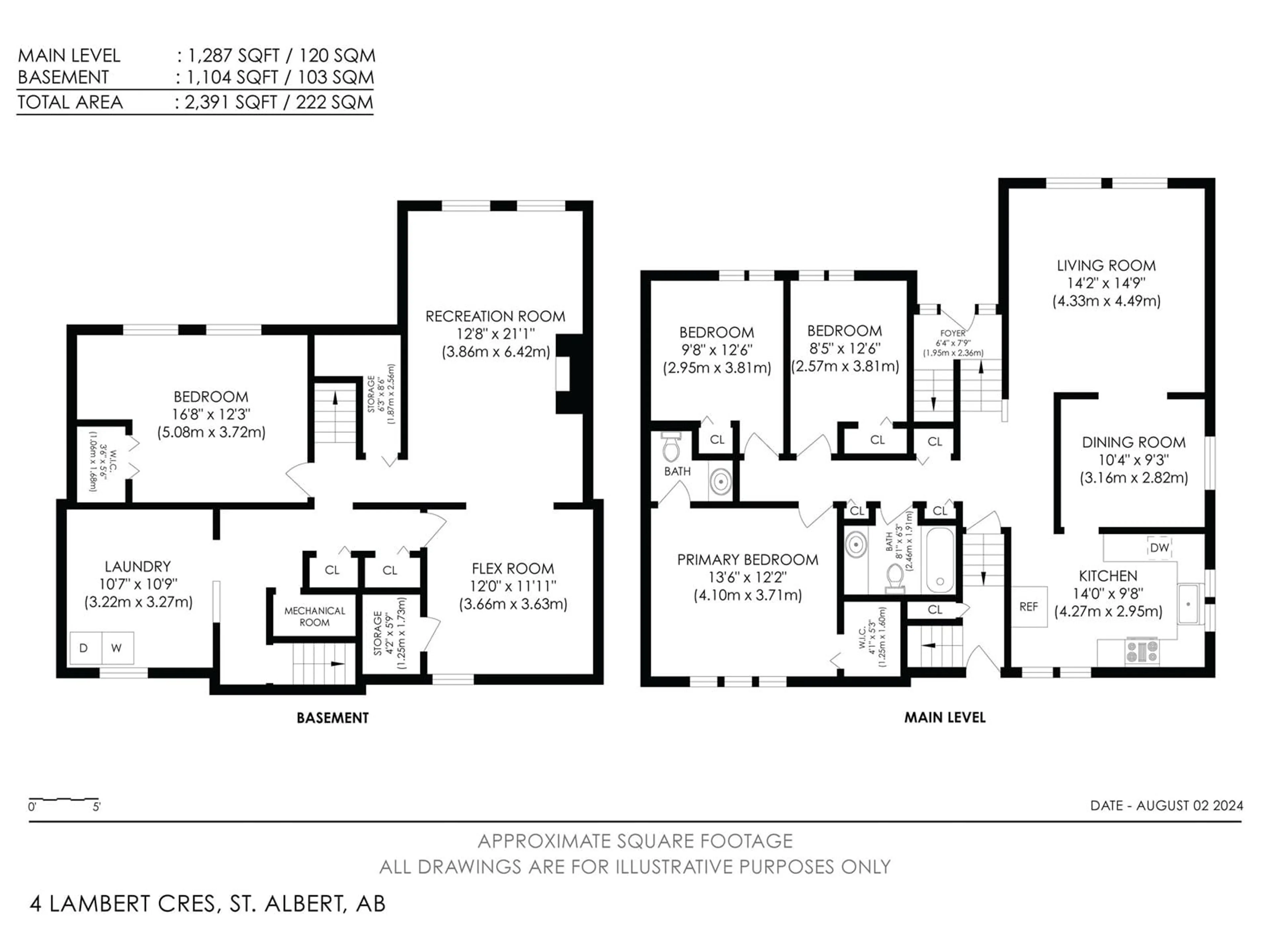4 LAMBERT CR, St. Albert, Alberta T8N1M2
Contact us about this property
Highlights
Estimated ValueThis is the price Wahi expects this property to sell for.
The calculation is powered by our Instant Home Value Estimate, which uses current market and property price trends to estimate your home’s value with a 90% accuracy rate.$633,000*
Price/Sqft$294/sqft
Days On Market9 days
Est. Mortgage$1,632/mth
Tax Amount ()-
Description
Welcome home to this charming 1287 sq. ft. bi-level in the sought-after neighborhood of Lacombe Park. This beautifully maintained home features 4 bedrooms and 2 bathrooms, offering ample space for families of all sizes .As you step inside, you'll be greeted by a large entryway. The kitchen have modern stainless steel appliances and also separate dinning room area .The master bedroom includes a walk-in closet and a convenient 2-piece ensuite bathroom. The layout includes 3 bedrooms upstairs and 1 downstairs, providing flexibility for your family's needs. Recent upgrades to the home include a newer roof, hot water tank, furnace, and three triple pane windows, ensuring peace of mind for years to come. Outside, you'll find a good-sized backyard with a large deck, perfect for entertaining or relaxing. Additionally, there is potential to add a garage, providing extra convenience and storage options. Some picture are Virtually Stage (id:39198)
Property Details
Interior
Features
Basement Floor
Family room
12.8 m x 21.1 mBedroom 4
16.8 m x 12.3 mBonus Room
12 m x 11.11 mExterior
Parking
Garage spaces 2
Garage type Parking Pad
Other parking spaces 0
Total parking spaces 2
Property History
 50
50

