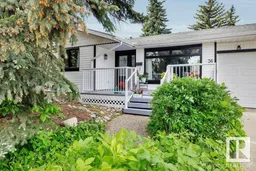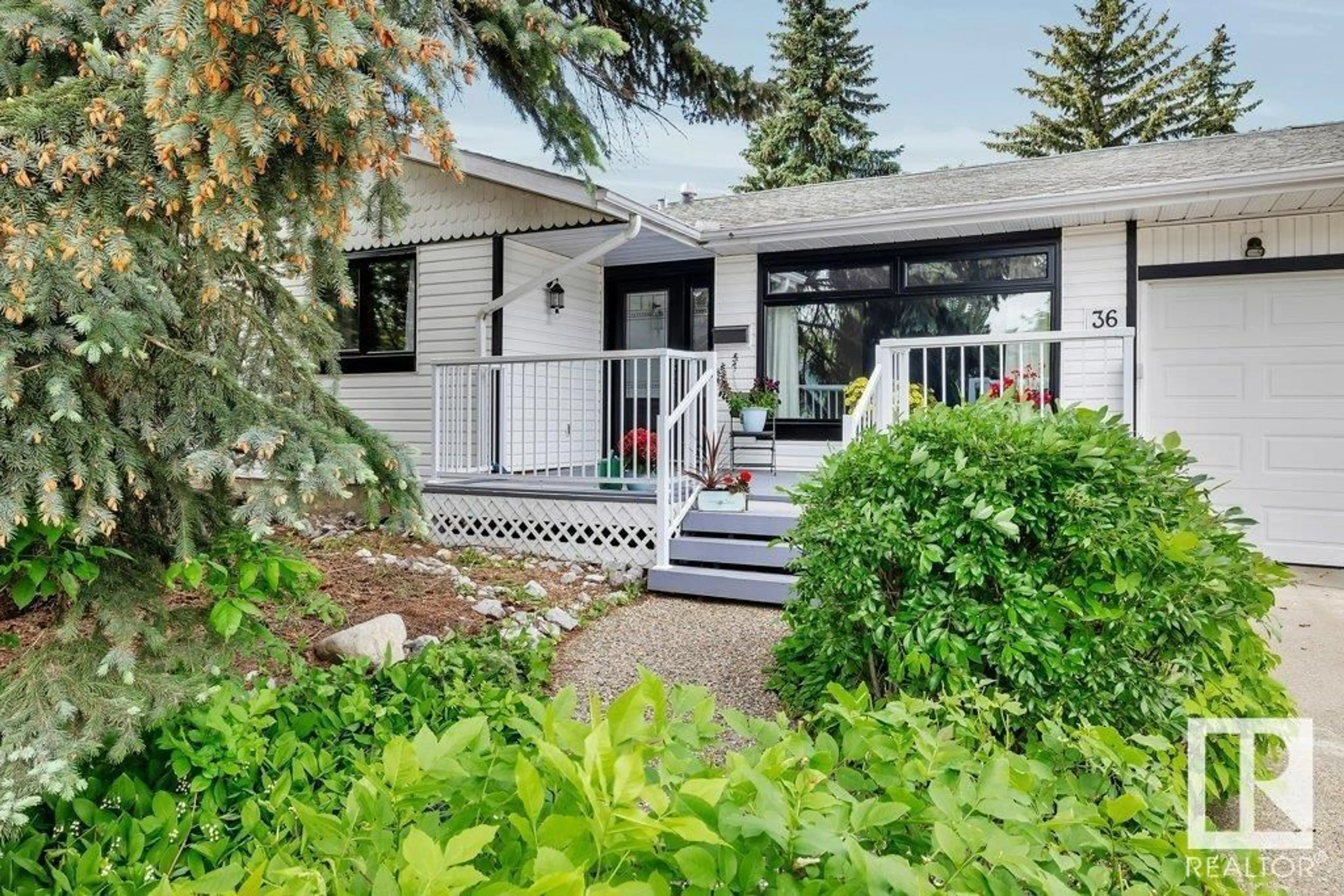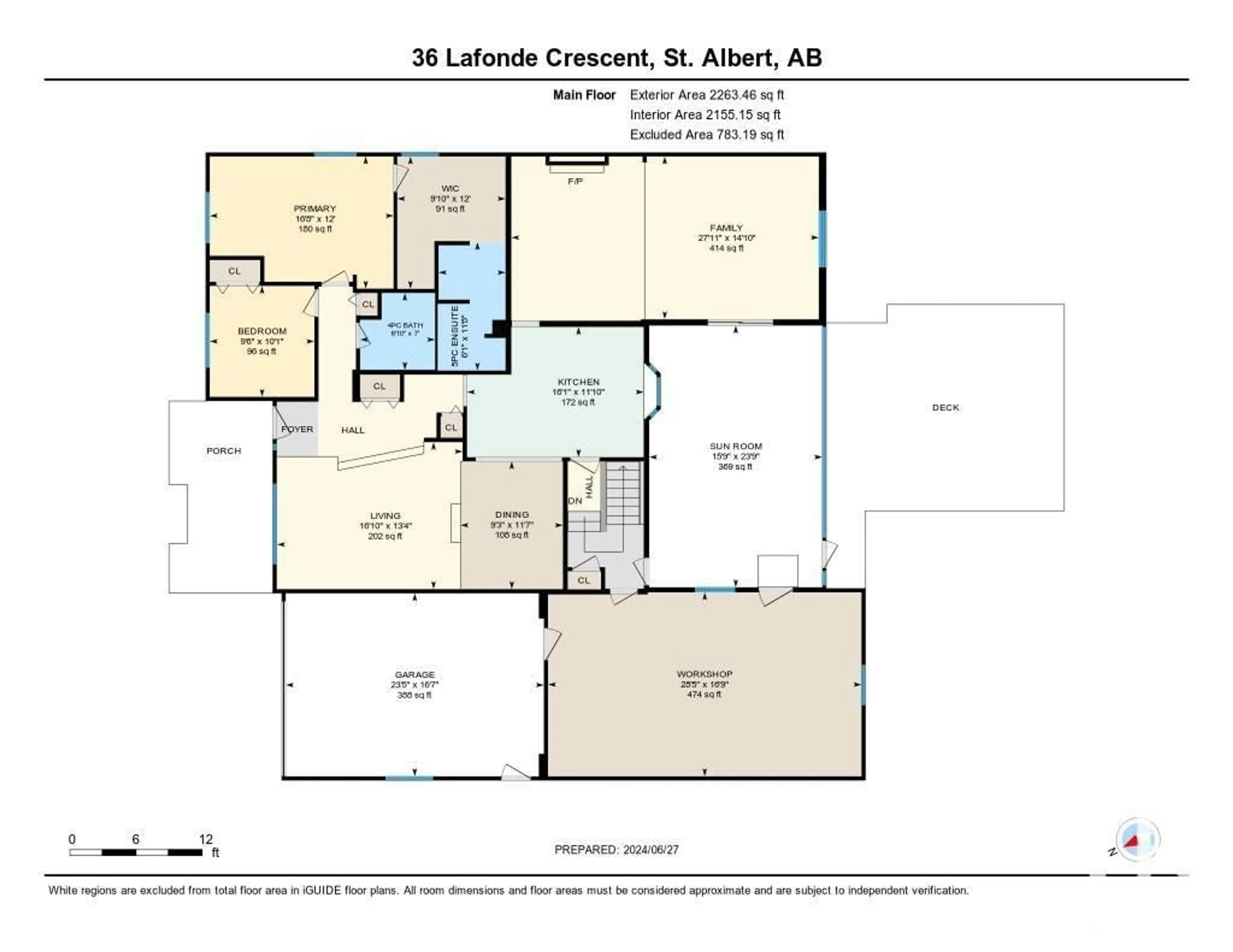36 Lafonde CR, St. Albert, Alberta T8N2N6
Contact us about this property
Highlights
Estimated ValueThis is the price Wahi expects this property to sell for.
The calculation is powered by our Instant Home Value Estimate, which uses current market and property price trends to estimate your home’s value with a 90% accuracy rate.$732,000*
Price/Sqft$370/sqft
Days On Market24 days
Est. Mortgage$2,787/mth
Tax Amount ()-
Description
Welcome home to this 1750sqft bungalow backing the RAVINE on the desirable Lafonde Crescent in Lacombe Park. The open concept dining and sunken living room greet you as you enter the home. The kitchen boasts a large island with granite countertops and beautiful cabinets. The cosy family room is tucked away with a wood burning fireplace, overlooking the beautiful backyard. 2 bedrooms on the main floor including a 4pc bathroom and 5 pc ensuite with a large walk-in closet! The fully finished basement has 2 additional bedrooms, 3 pc bath with sauna, large laundry room with sink and spacious rec room for the family to relax. The SW facing backyard is a dream with the covered 3 season screened porch, large deck and hot tub. The garage and heated workshop are perfect for working in during the colder months. Amazing location - close to walking trails, Lacombe Park Lake and schools. You don't want to miss this gem! (id:39198)
Property Details
Interior
Features
Main level Floor
Primary Bedroom
3.69 m x 5.13 mBedroom 2
3.13 m x 2.95 mLiving room
4.08 m x 5.16 mDining room
3.57 m x 2.78 mProperty History
 52
52

