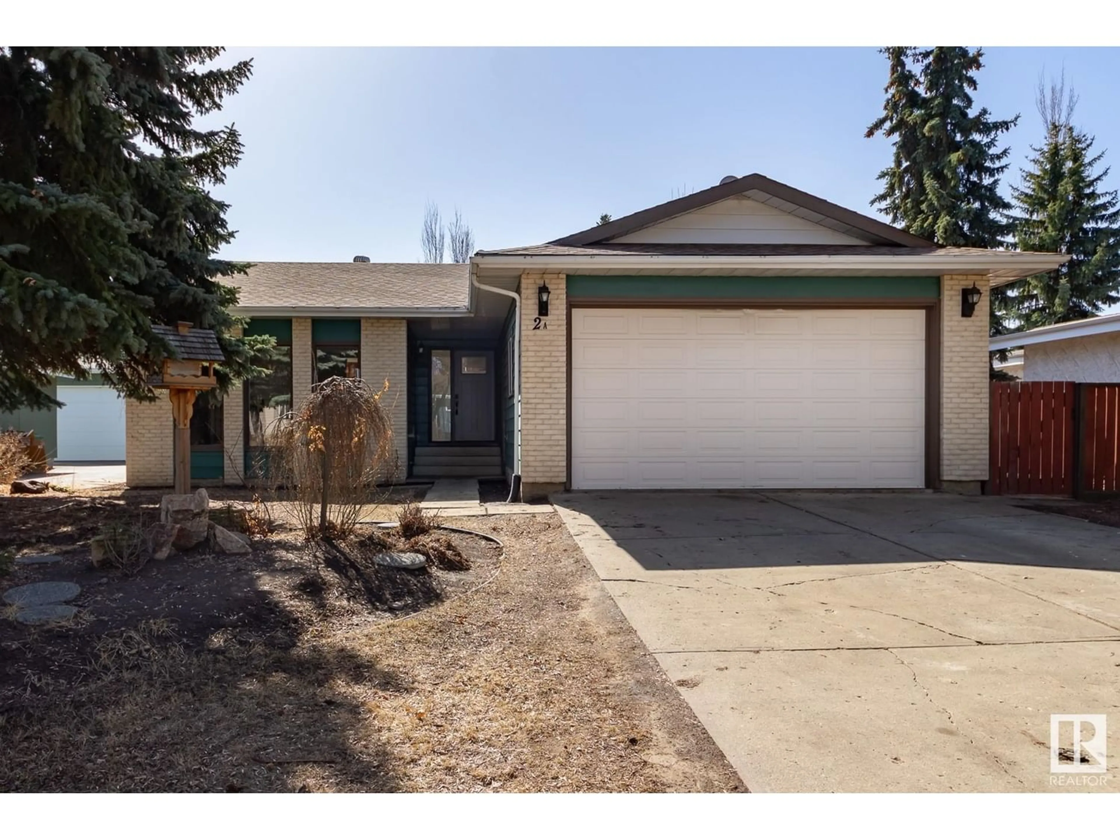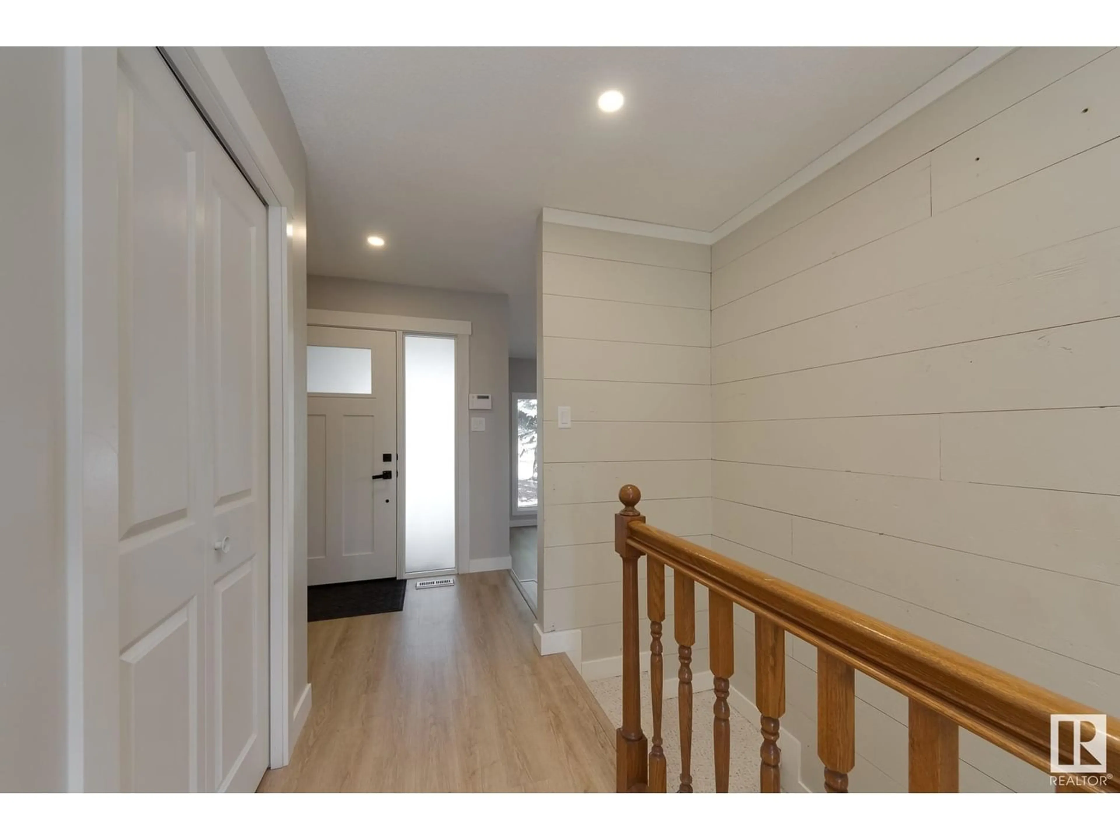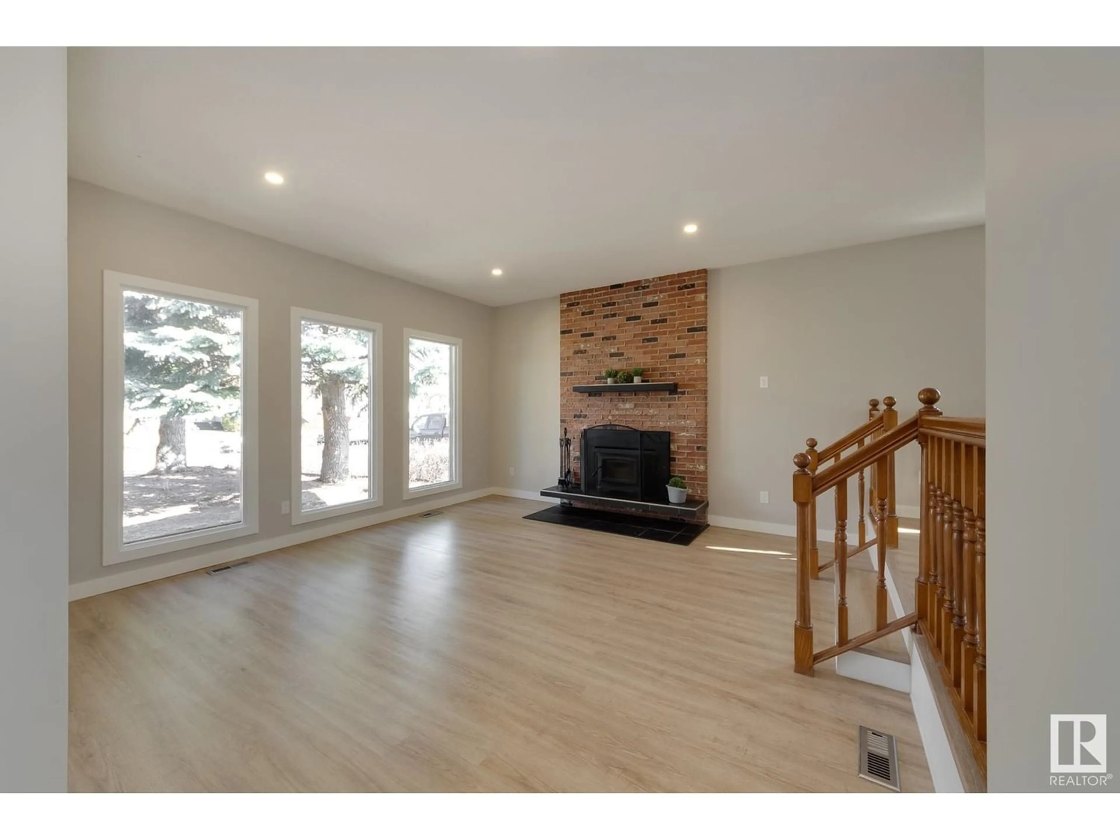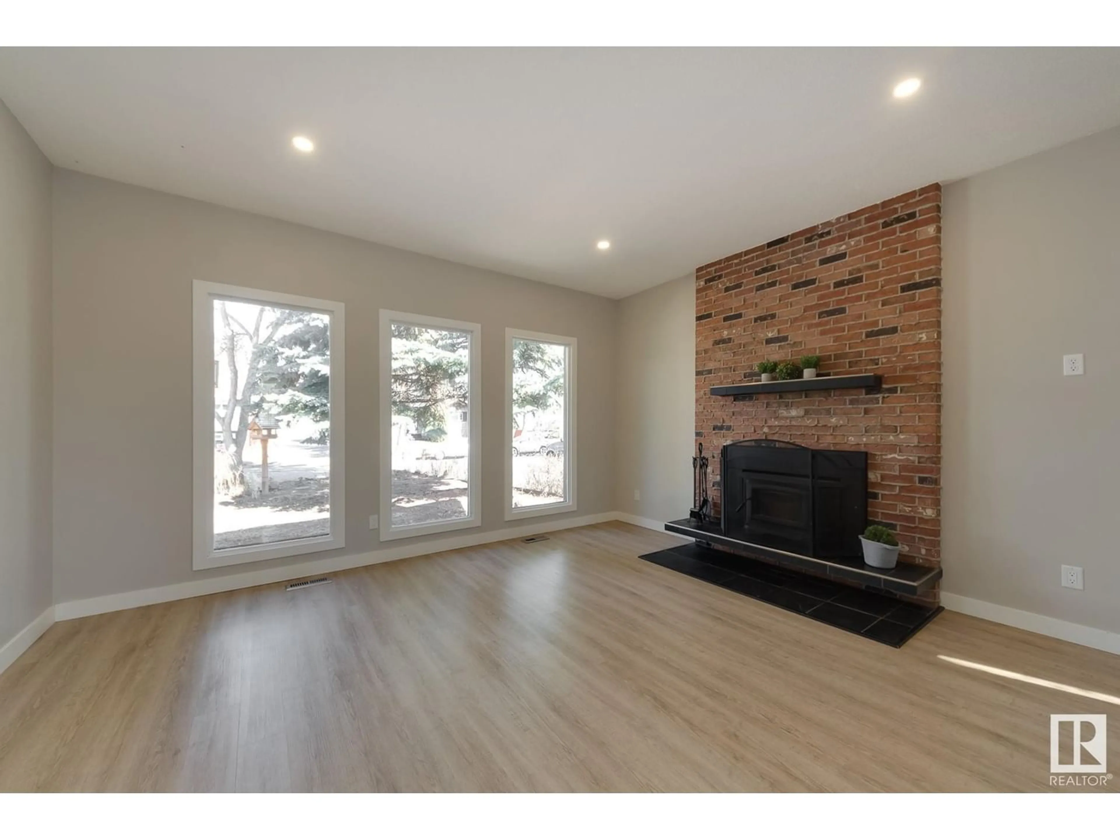2A LARKSPUR CR, St. Albert, Alberta T8N2M5
Contact us about this property
Highlights
Estimated ValueThis is the price Wahi expects this property to sell for.
The calculation is powered by our Instant Home Value Estimate, which uses current market and property price trends to estimate your home’s value with a 90% accuracy rate.Not available
Price/Sqft$338/sqft
Est. Mortgage$1,889/mo
Tax Amount ()-
Days On Market285 days
Description
Presenting 2A Larkspur Cres! An ideal family home with plenty of space, stylish upgrades and large lot in desirable Lacombe Park. Backing walking path! This bungalow features recent main flr upgrades such as vinyl plank flooring, newer carpet, trim, interior doors/hardware, lighting and extensive paint incl ceiling. Newer exterior doors, H/E Furnace 2024 and fresh bsmt paint and trim as well. Shingles 2019! Large entryway, living room feat large windows and a handsome woodstove FP! Separate dining space and bright, cheery kitchen with custom cabinets, epoxy counters, bay windows and space for breakfast nook. Large south facing deck and sizable yard! 4pc bath with jetted tub and 3 beds up incl large primary with built-in cabinetry and bay window. Bsmt is mostly finished and features rec room, 4th bedroom, 3pc bath, laundry room and large storage room that could be another family room. Fantastic area with quick access to trails, Langley Park, Larkspur Park, Larose Park, Lacome Park and Lacombe Lake Park!! (id:39198)
Property Details
Interior
Features
Basement Floor
Recreation room
9.86 m x 4.69 mStorage
4.73 m x 7.36 mStorage
2.56 m x 1.93 mLaundry room
2.15 m x 2.83 mExterior
Parking
Garage spaces 4
Garage type Attached Garage
Other parking spaces 0
Total parking spaces 4
Property History
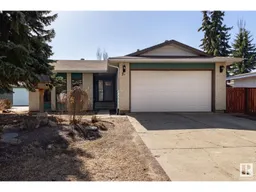 44
44
