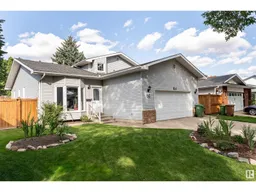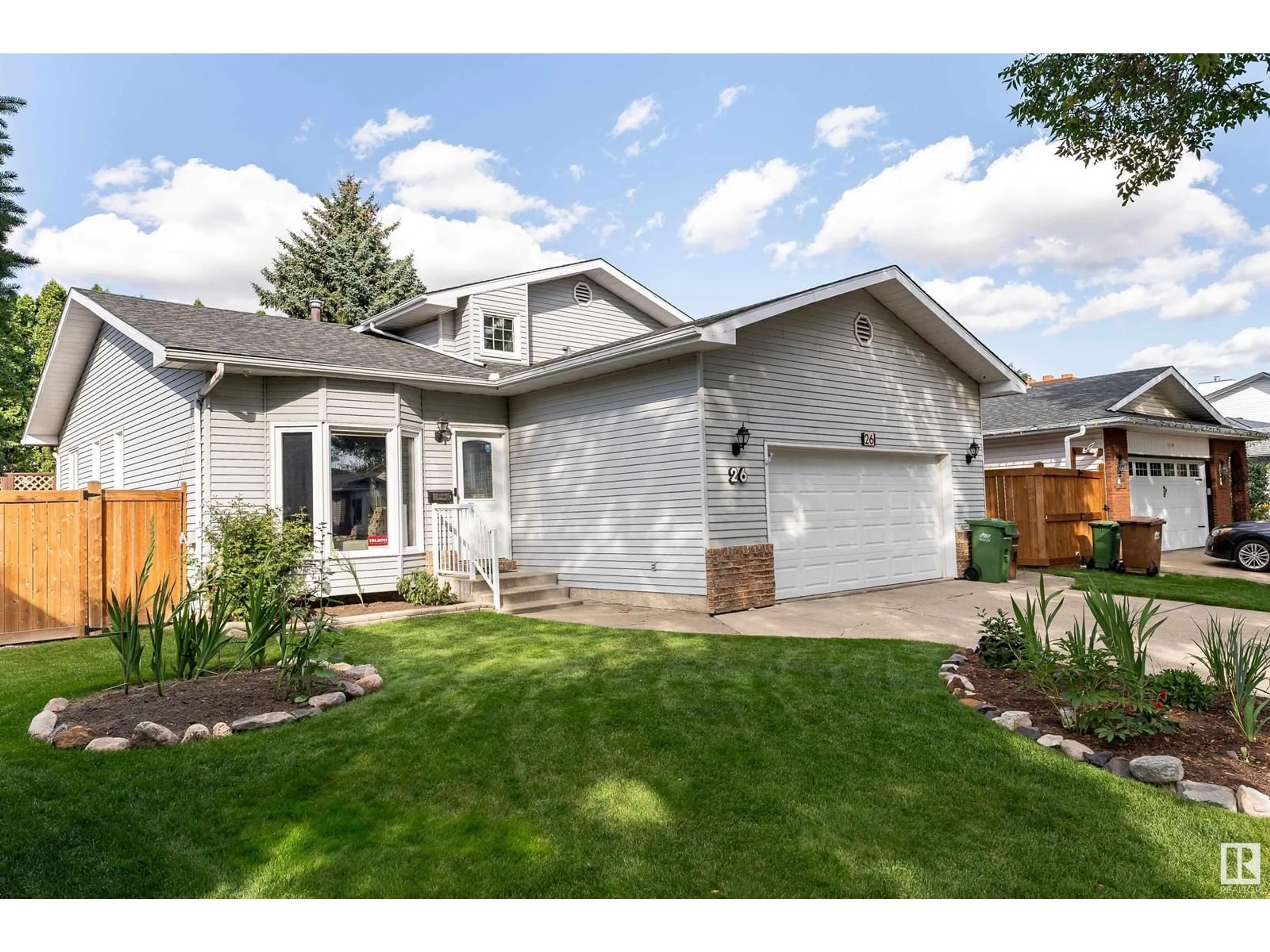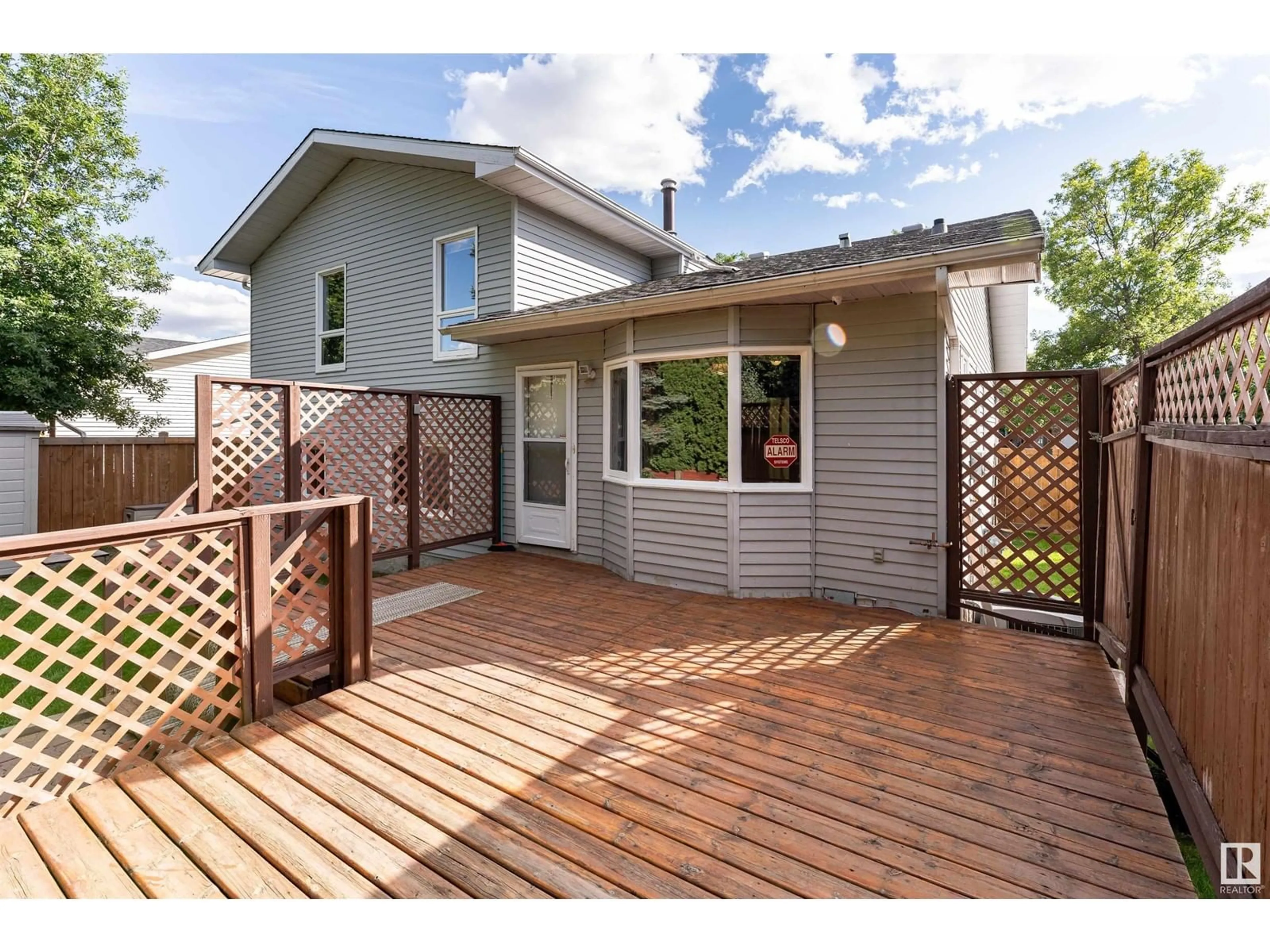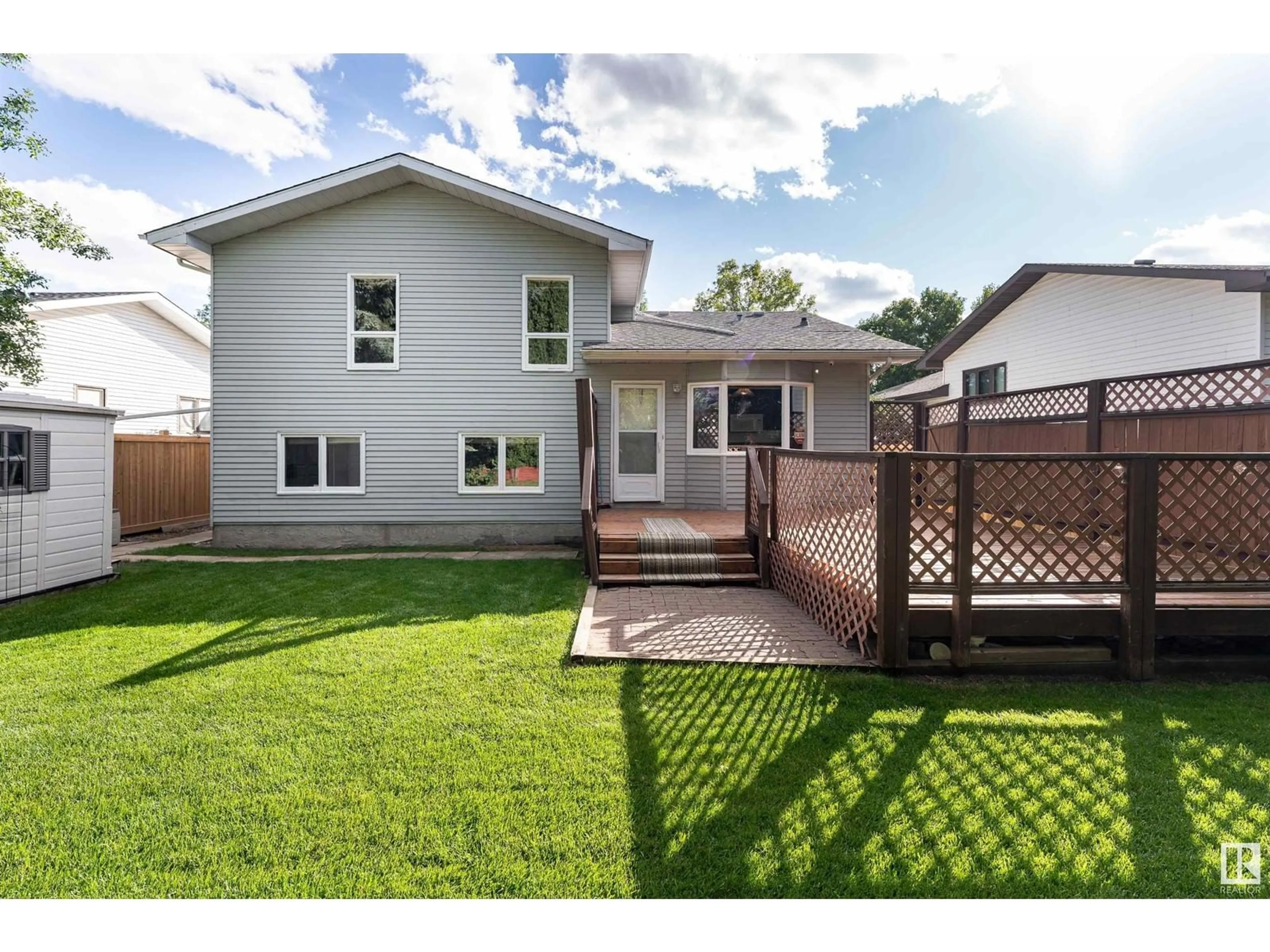26 LENNOX DR, St. Albert, Alberta T8N4L6
Contact us about this property
Highlights
Estimated ValueThis is the price Wahi expects this property to sell for.
The calculation is powered by our Instant Home Value Estimate, which uses current market and property price trends to estimate your home’s value with a 90% accuracy rate.Not available
Price/Sqft$415/sqft
Est. Mortgage$2,147/mo
Tax Amount ()-
Days On Market87 days
Description
Welcome to 26 Lennox Drive, a beautifully crafted 4-level split in the highly desirable Lacombe Park of St. Albert. This home radiates warmth and elegance, featuring 3 generously sized bedrooms and 2 stylish bathrooms. The heart of the home is the cozy living room, where the fireplace creates a perfect setting for relaxing evenings. Designed with modern living in mind, this property is outfitted with Hunter Douglas blinds, air conditioning, and a water softener, offering both luxury and convenience. Step outside to your private, newly fenced backyard, where a spacious deck and BBQ gas line await, perfect for dining and entertaining. The oversized heated double attached garage provides plenty of room for parking and storage, catering to all your needs. Situated in a family-friendly neighbourhood close to schools, this home blends comfort, style, and practicality for the ultimate living experience. (id:39198)
Property Details
Interior
Features
Basement Floor
Recreation room
3.92 m x 6.89 mLaundry room
Property History
 47
47


