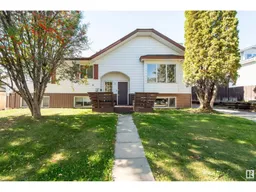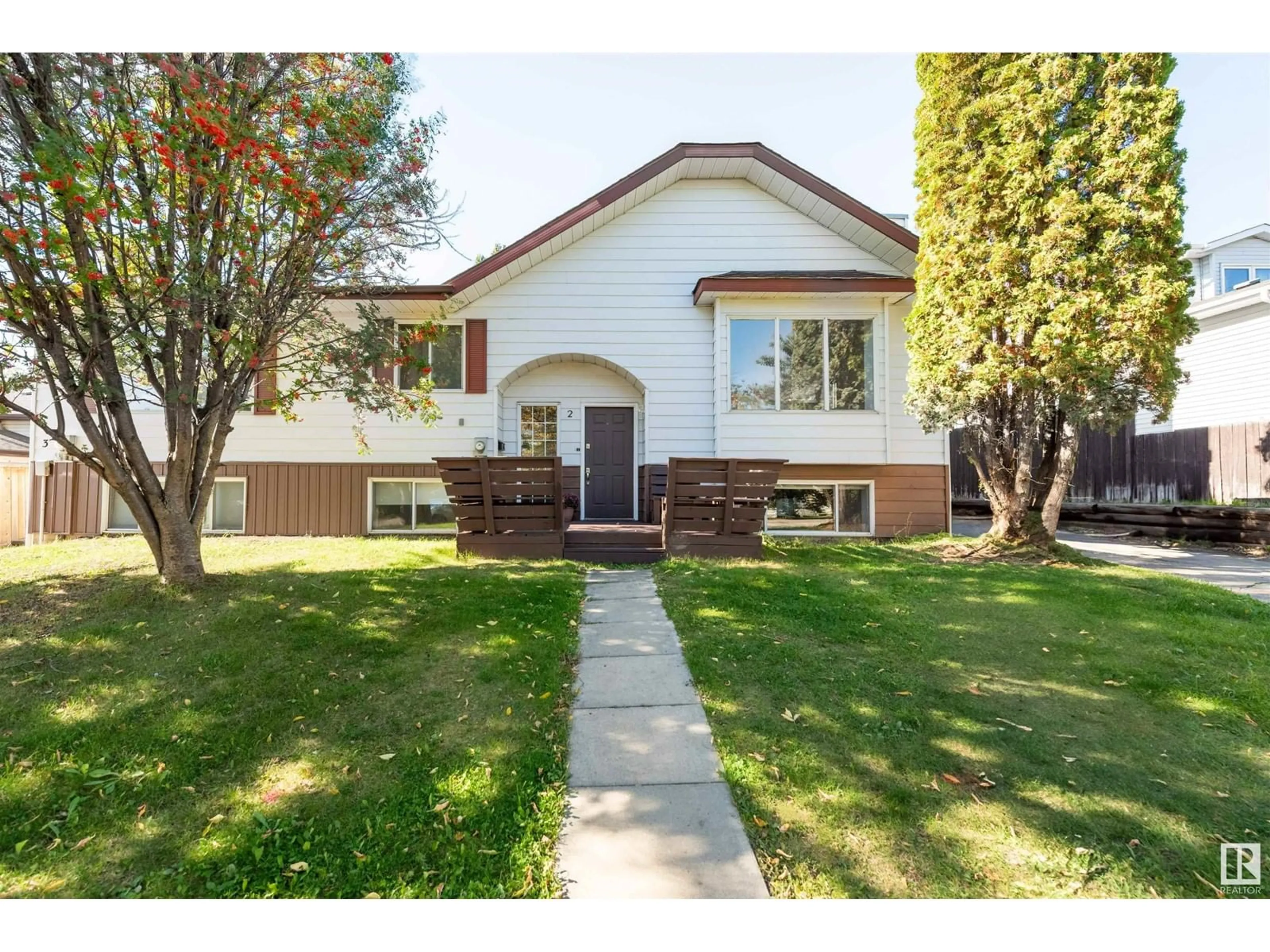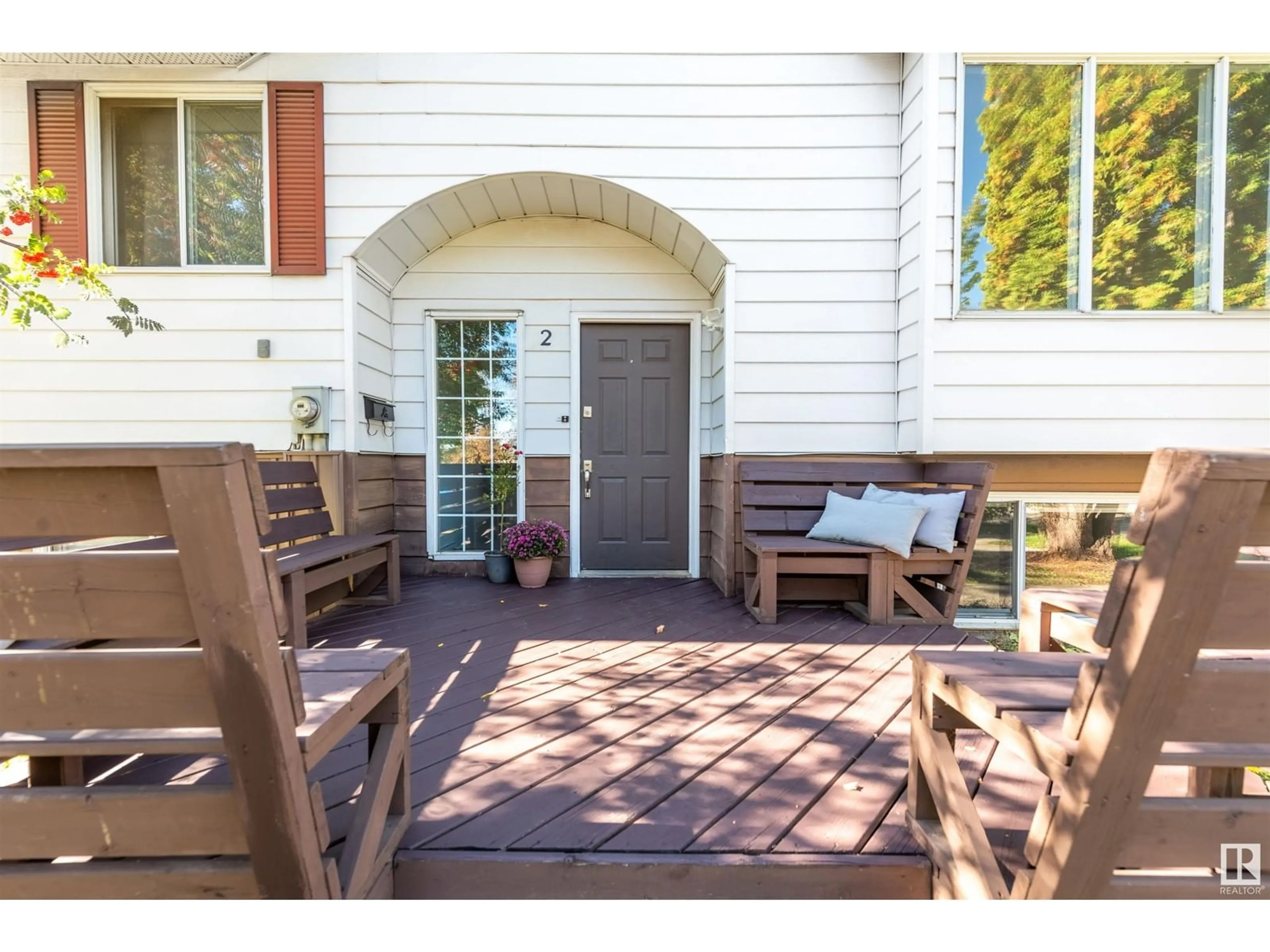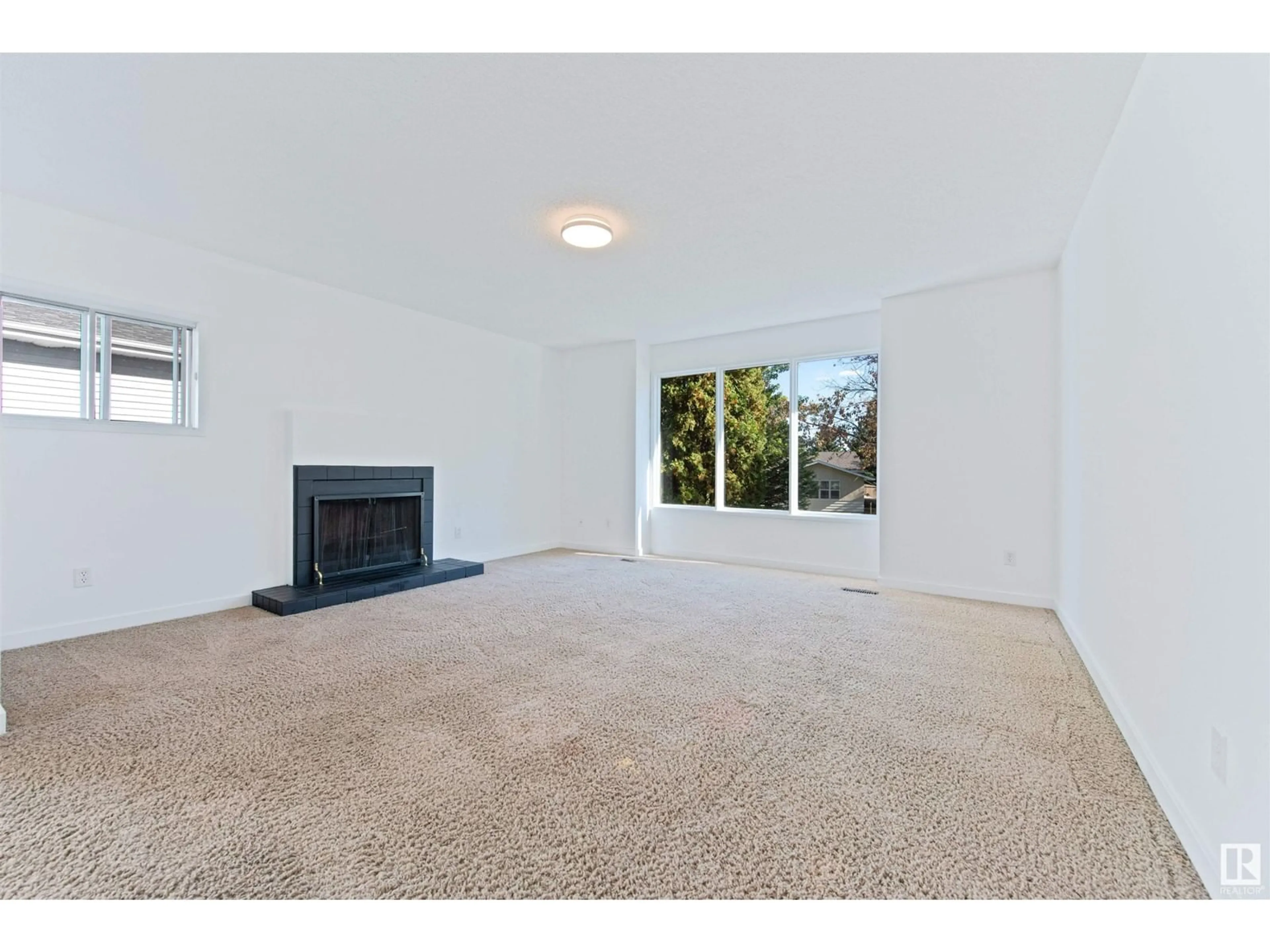2 Louisbourg PL, St. Albert, Alberta T8N4L3
Contact us about this property
Highlights
Estimated ValueThis is the price Wahi expects this property to sell for.
The calculation is powered by our Instant Home Value Estimate, which uses current market and property price trends to estimate your home’s value with a 90% accuracy rate.Not available
Price/Sqft$289/sqft
Est. Mortgage$1,567/mo
Tax Amount ()-
Days On Market49 days
Description
Welcome to this CHARMING bungalow nestled in the heart of Lancombe Park! The moment you step onto the inviting front porch, you'll feel right at home. Inside, the SPACIOUS LIVING ROOM is bathed in NATURAL LIGHT & features a COZY FIREPLACE PERFECT for relaxing OR ENTERTAINING! The KITCHEN & DINING areas are brimming with CHARACTER, with the kitchen showcasing CLASSIC WOODEN CABINETRY that adds TIMELSS APPEAL. On the main floor, you'll find the PRIMARY BEDROOM complete with a WALK-IN-CLOSET & a UNIQUE ENSUITE, offering a private retreat! There are 2 ADDITIONAL BEDROOMS & convenient MAIN-FLOOR LAUNDRY complete the main level. Head downstairs to the, FULLY FINISHED, MODERN BASEMENT where you'll discover a MOTHER-IN-LAW SUITE with space for a 2nd kitchen complete with a PANTRY! The DINING AREA, 2 more SPACIOUS BEDROOMS, a RECREATION ROOM, LAUNDRY, STORAGE, & a UTILITY room. The FULLY-FENCED BACKYARD offers plenty of outdoor space, a STORAGE SPACE, & endless possibilities for enjoying the outdoors!! (id:39198)
Property Details
Interior
Features
Basement Floor
Bedroom 4
3.3 m x 3.3 mBedroom 5
3.74 m x 4.32 mSecond Kitchen
2.36 m x 3.56 mUtility room
1.46 m x 3.29 mProperty History
 37
37


