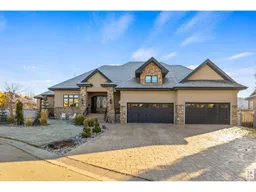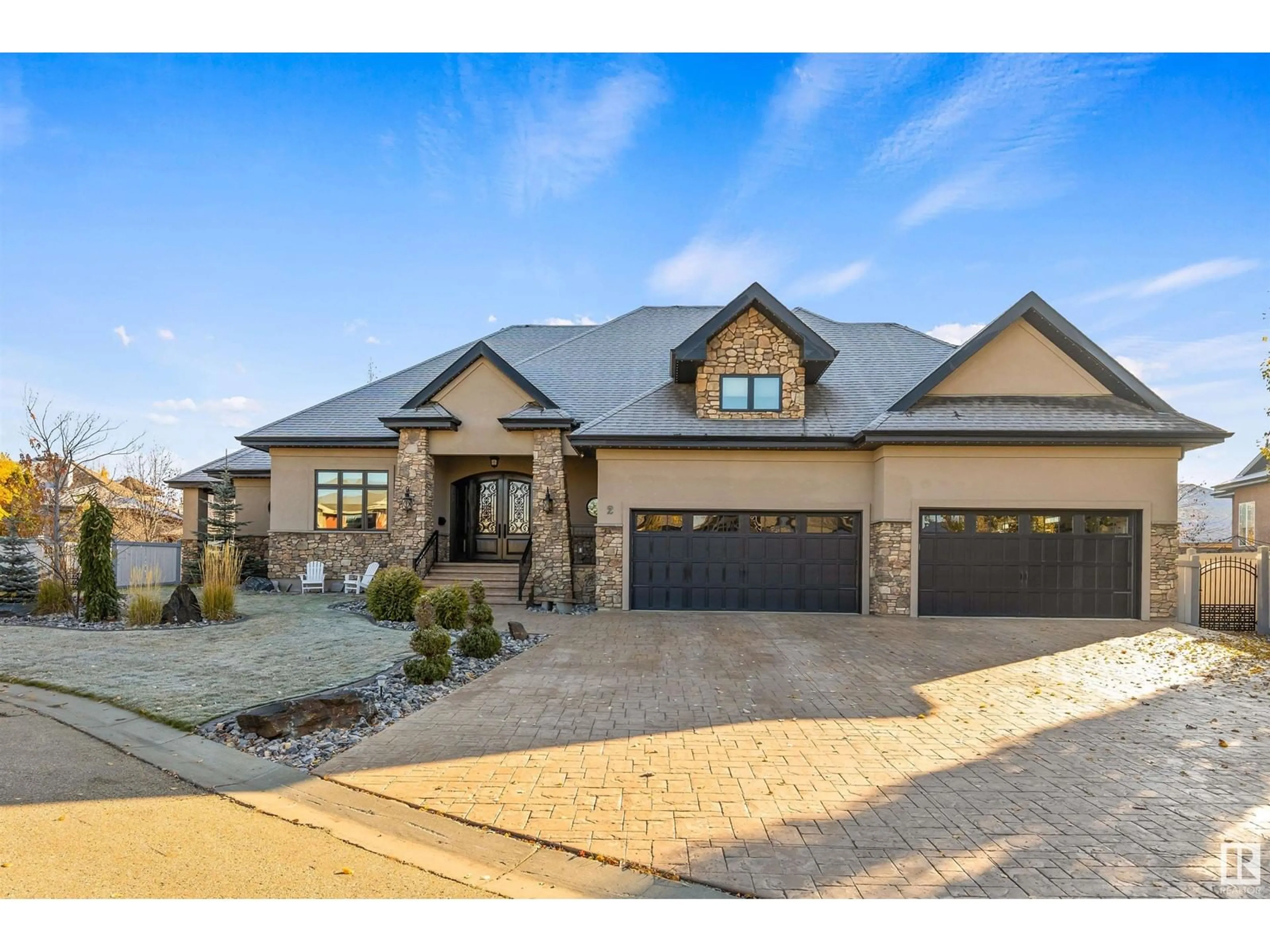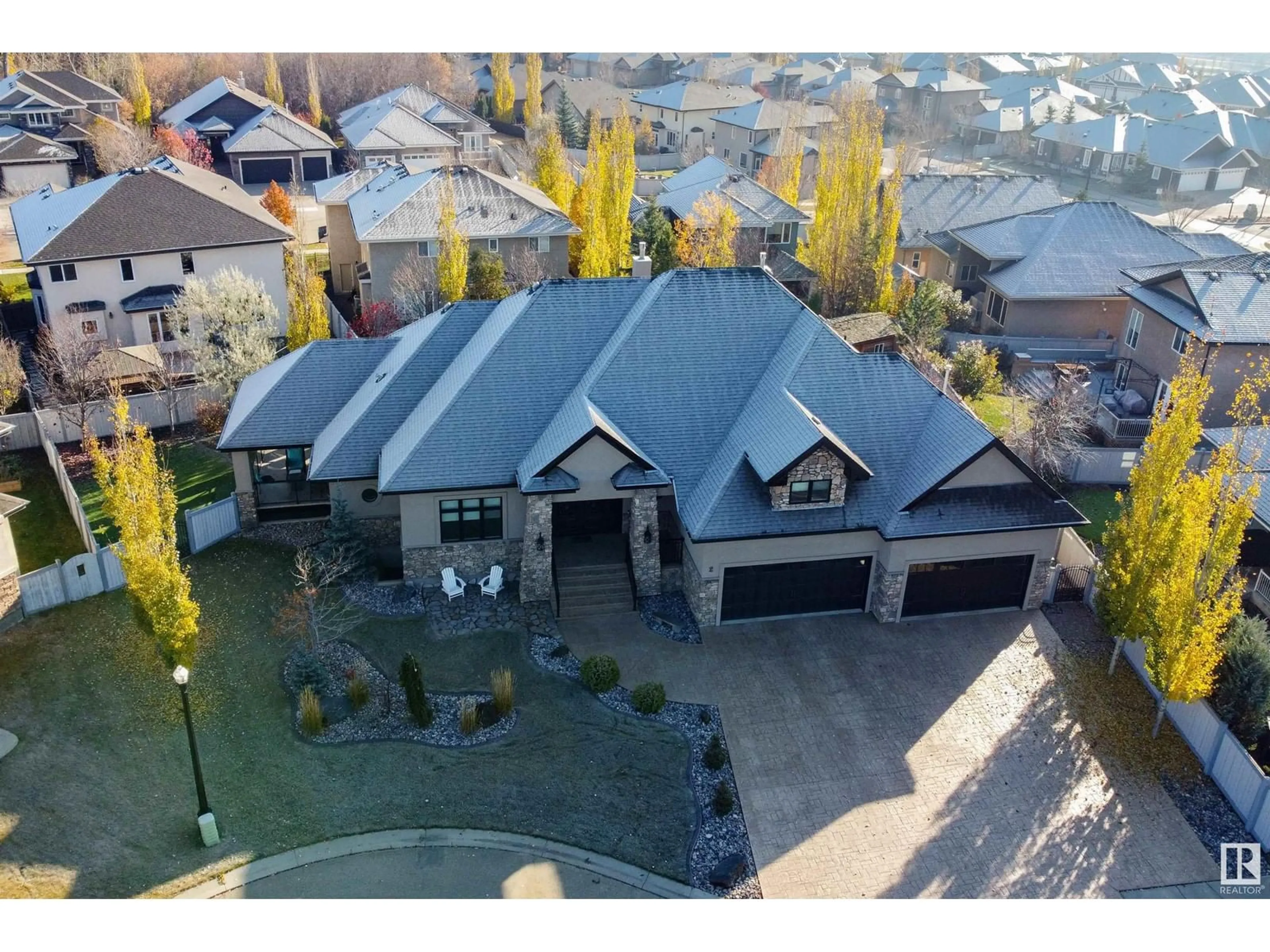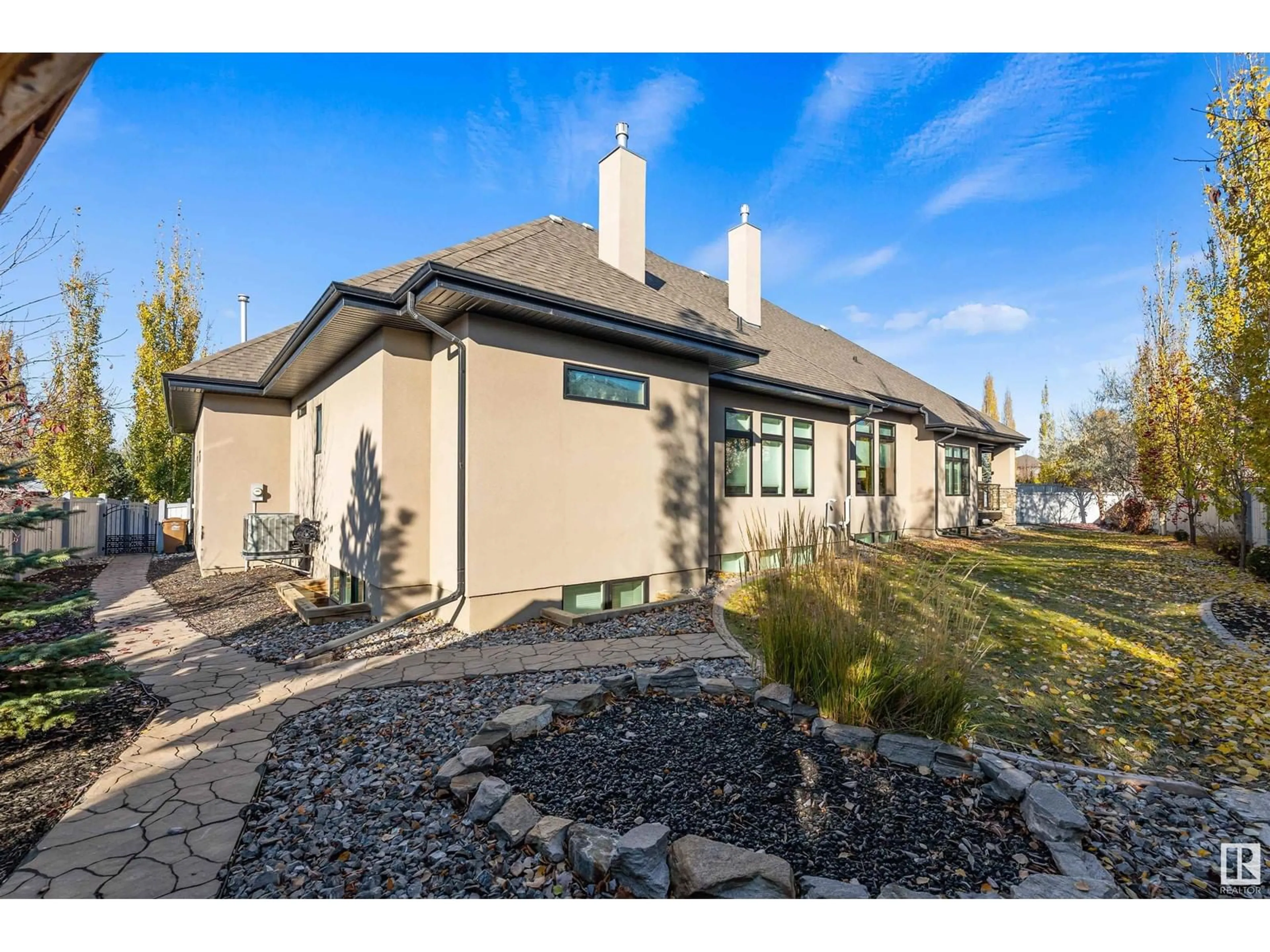2 LARISSA CT, St. Albert, Alberta T8N3V7
Contact us about this property
Highlights
Estimated ValueThis is the price Wahi expects this property to sell for.
The calculation is powered by our Instant Home Value Estimate, which uses current market and property price trends to estimate your home’s value with a 90% accuracy rate.Not available
Price/Sqft$464/sqft
Est. Mortgage$5,991/mo
Tax Amount ()-
Days On Market3 days
Description
A home like no other! Discover this immaculate 3,004 sq. ft. bungalow in the highly sought-after Lacombe Park Estates. Custom built by a professional home builder for themselves, this one owner, spectacular home has remarkable curb appeal and an expansive 4-car garage--a true standout. Inside, the home has been meticulously maintained by the original owners, preserving its unique character and charm. The spacious layout and high-quality finishes throughout make this a truly outstanding property. Outside, the fully fenced and beautifully landscaped yard provides a serene retreat, perfect for relaxation or entertaining. Situated in a prime location, this exceptional home is conveniently close to all amenities, making daily errands and leisure activities a breeze. Dont miss your chance to own a one-of-a-kind property that combines luxury, space, and a prestigious address in one of the areas most desirable neighborhoods. (id:39198)
Property Details
Interior
Features
Main level Floor
Primary Bedroom
4.21 m x 6.4 mLaundry room
4.31 m x 2.45 mLiving room
6.55 m x 6.1 mKitchen
7.78 m x 7.39 mProperty History
 9
9


