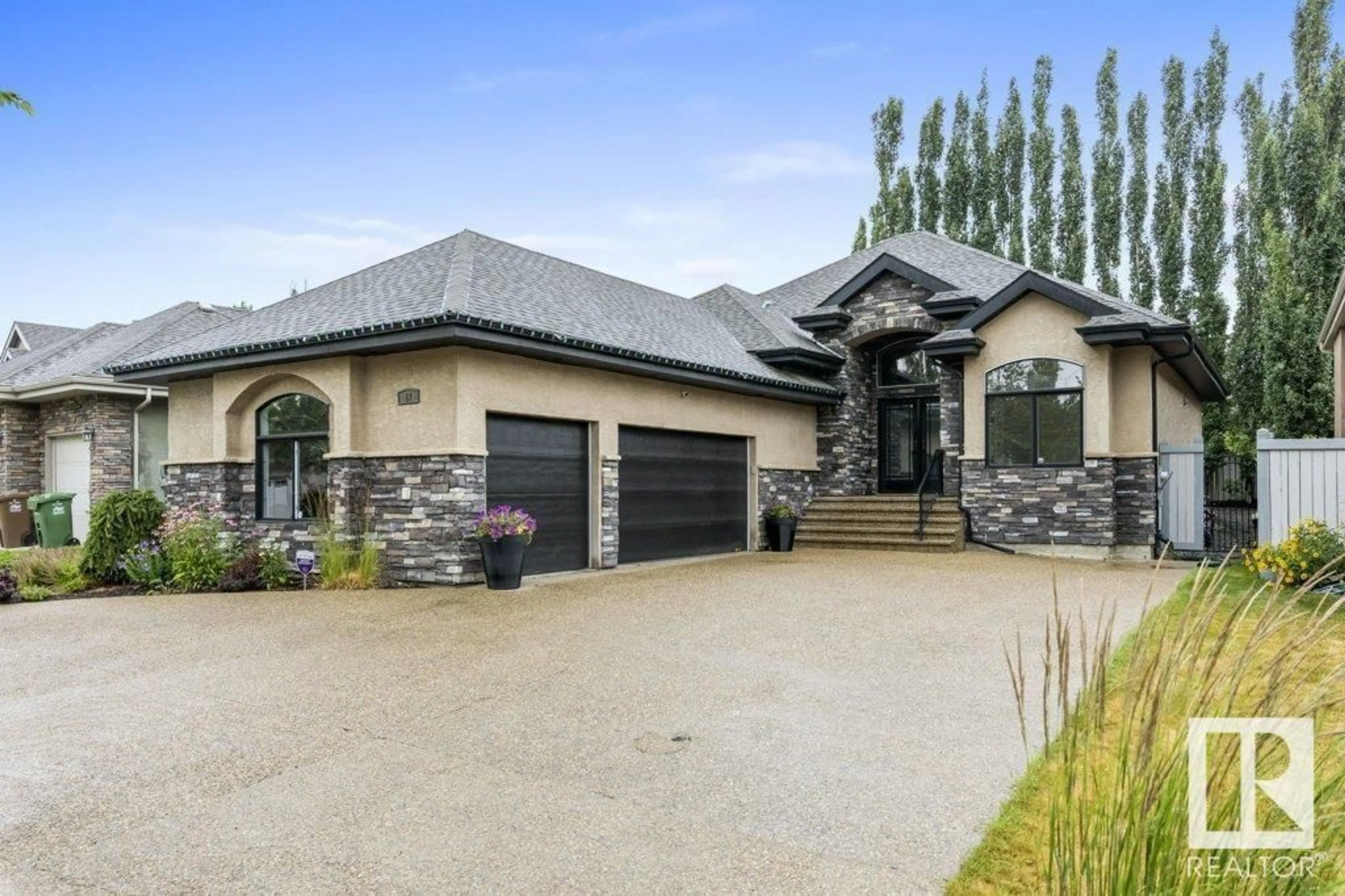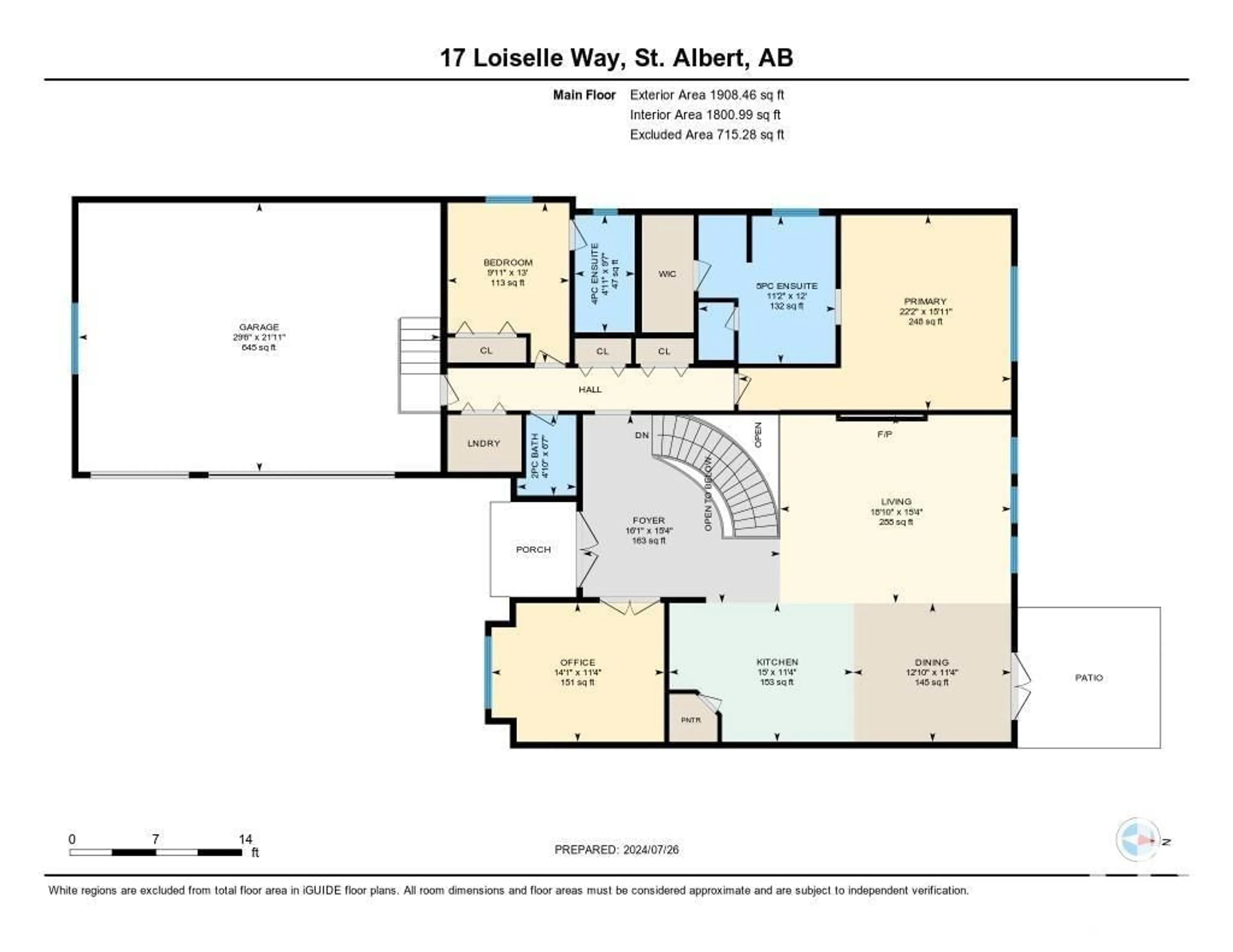17 LOISELLE WY, St. Albert, Alberta T8N3C4
Contact us about this property
Highlights
Estimated ValueThis is the price Wahi expects this property to sell for.
The calculation is powered by our Instant Home Value Estimate, which uses current market and property price trends to estimate your home’s value with a 90% accuracy rate.$816,000*
Price/Sqft$487/sqft
Days On Market2 days
Est. Mortgage$3,994/mth
Tax Amount ()-
Description
SPECTACULAR HOME, RENOVATED TO PERFECTION. Located on a quiet crescent in Lacombe Park Estates this 1900 sqft bungalow with TRIPLE CAR GARAGE & 5 Bedrooms has over 3600 sqft of developed living space and is perfect for the whole family. Featuring over $150,000 in renovations from Henderson Quality Builders, this home shines. Features include: engineered hardwood flooring throughout the main, custom millwork, 12 FOOT COFFERED CEILINGS, banks of windows, huge quartz kitchen with breakfast bar island, white GEM soft close cupboards & cabinets, loads of counter space & convection oven. SUNDRENCHED GREAT-ROOM with feature wall fireplace & main floor den. 2 MAIN FLOOR BEDROOMS BOTH WITH ENSUITES including the large primary bedroom with 5 piece spa inspired ensuite. Lower level offers 3 additional bedrooms, jack & jill ensuite, rec room, newer carpets, wet bar, spiral staircase with wrought iron accents, wet bar with wine fridge & 3 sided fireplace. New garage doors on order and thats just the beginning. (id:39198)
Property Details
Interior
Features
Lower level Floor
Bedroom 3
3.42 m x 4.54 mBedroom 4
3.42 m x 4.85 mBedroom 5
3.24 m x 4.41 mRecreation room
9.15 m x 6.71 mExterior
Parking
Garage spaces 6
Garage type -
Other parking spaces 0
Total parking spaces 6
Property History
 55
55

