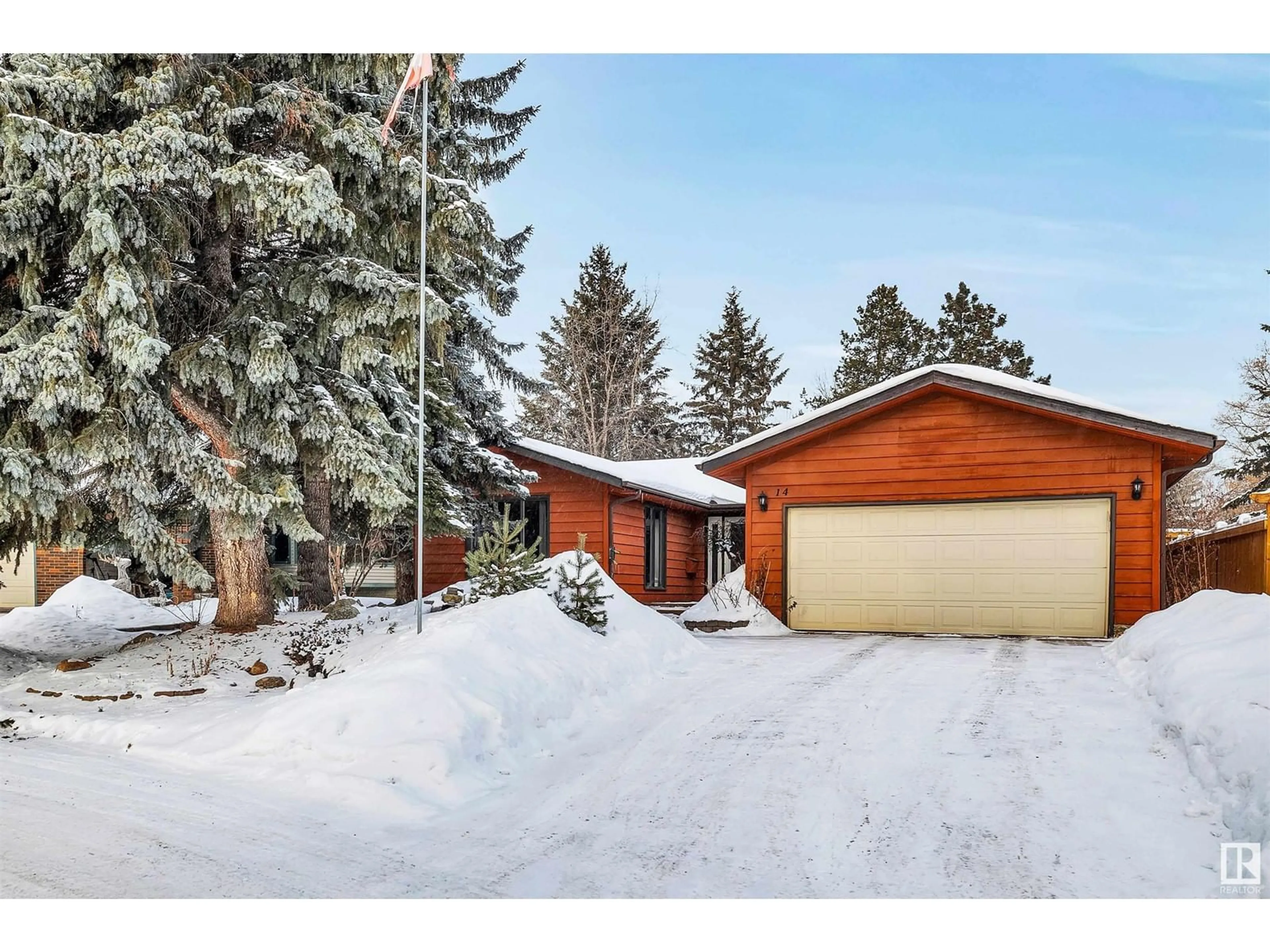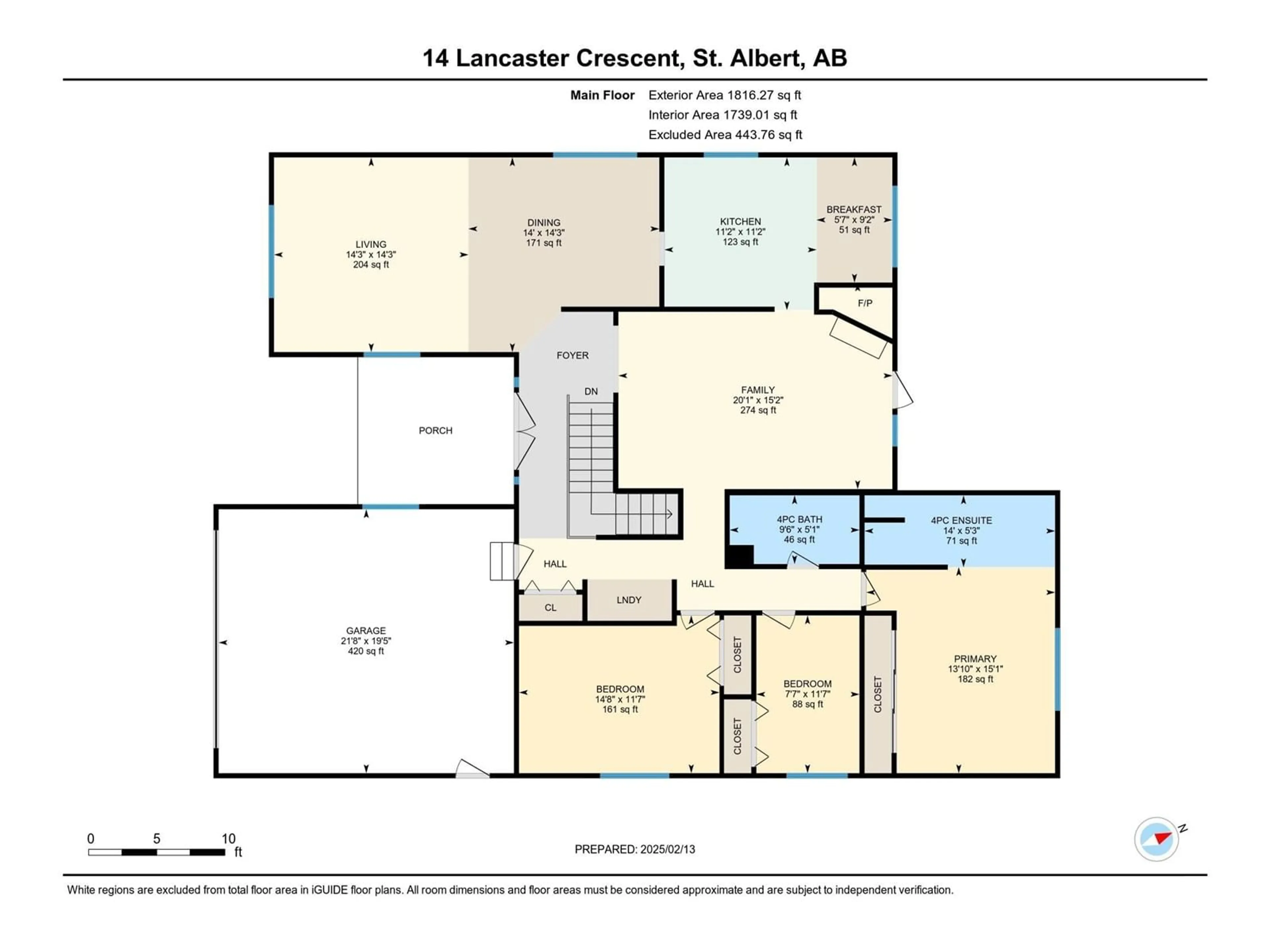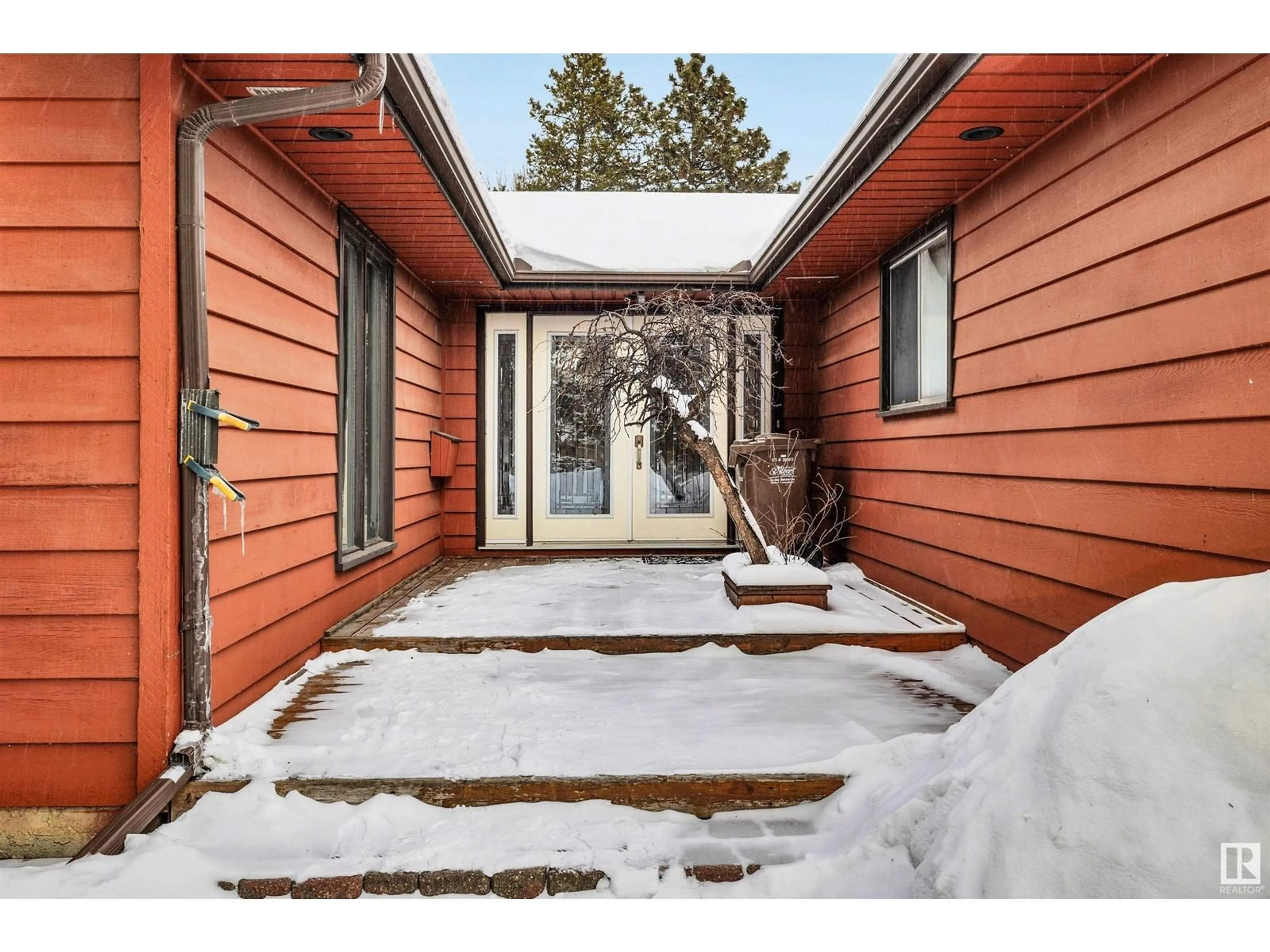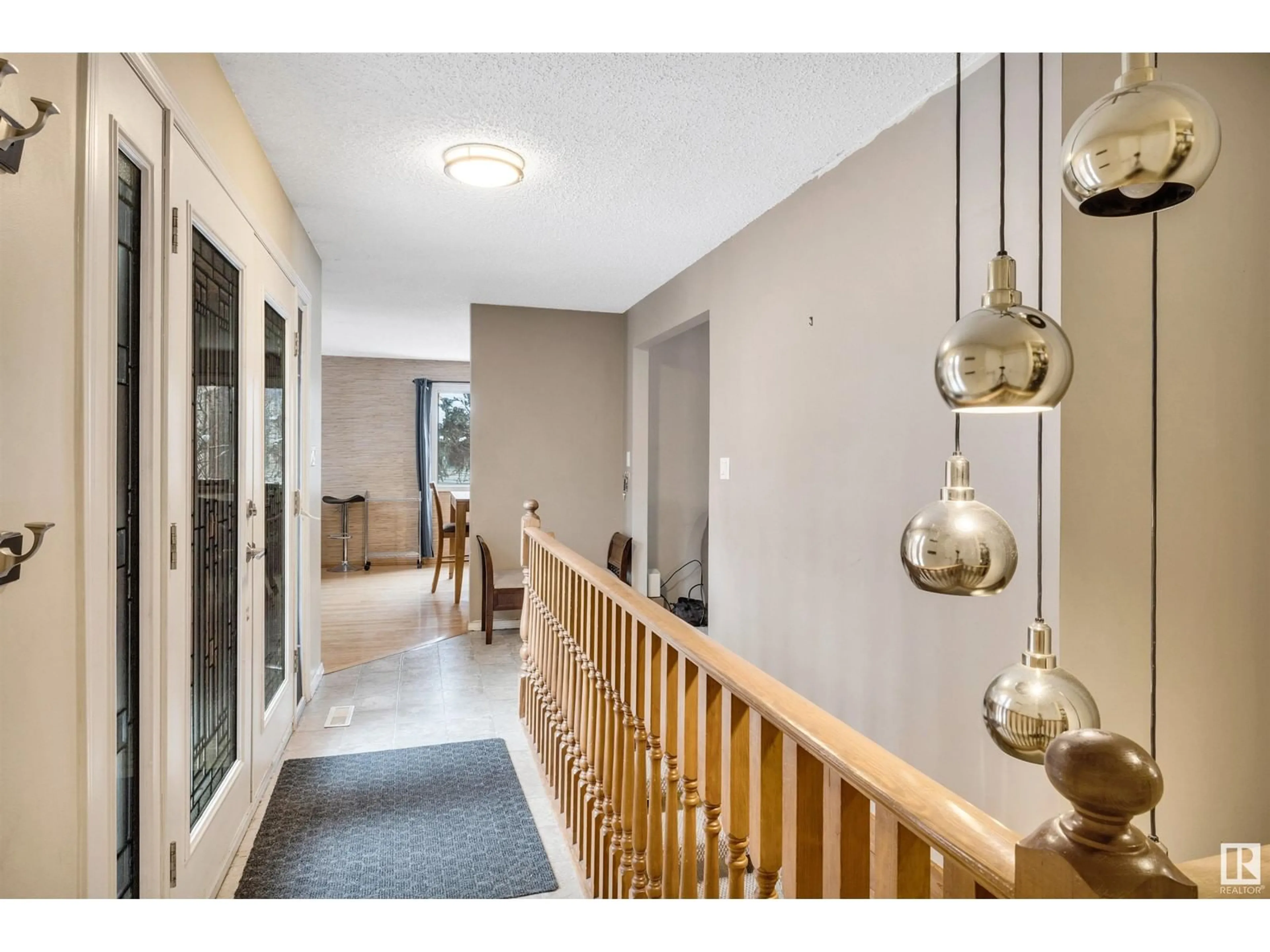14 LANCASTER CR, St. Albert, Alberta T8N2N8
Contact us about this property
Highlights
Estimated ValueThis is the price Wahi expects this property to sell for.
The calculation is powered by our Instant Home Value Estimate, which uses current market and property price trends to estimate your home’s value with a 90% accuracy rate.Not available
Price/Sqft$275/sqft
Est. Mortgage$2,147/mo
Tax Amount ()-
Days On Market7 days
Description
Amazing location for this 1816 sq. ft. bungalow situated on a nearly quarter acre lot in a cul-de-sac on prestigious Lancaster Crescent! The spacious living and dining rooms have hardwood floors and large windows. The kitchen has white cabinetry, granite countertops and a dining nook. The main floor family room has a wood burning fireplace and double garden doors leading out onto the deck overlooking the fully landscaped yard. 3 + 1 bedrooms. Large primary bedroom has a 4 pce ensuite incl jetted tub and separate shower plus a large, wall length closet. Main floor laundry and access to a double attached garage. The basement has an abundance of space including a giant rec room, family room, huge 4th bedroom, 3 pce bath and storage room. The back yard features a large stone patio, mature trees, pond area and underground sprinklers. (id:39198)
Property Details
Interior
Features
Basement Floor
Den
3.96 m x 5.11 mRecreation room
8.25 m x 7.9 mBedroom 4
5.05 m x 3.8 mStorage
5.79 m x 4.27 mProperty History
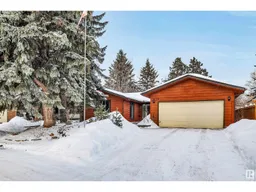 51
51
