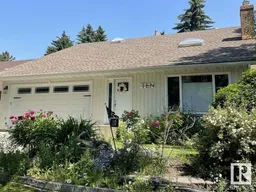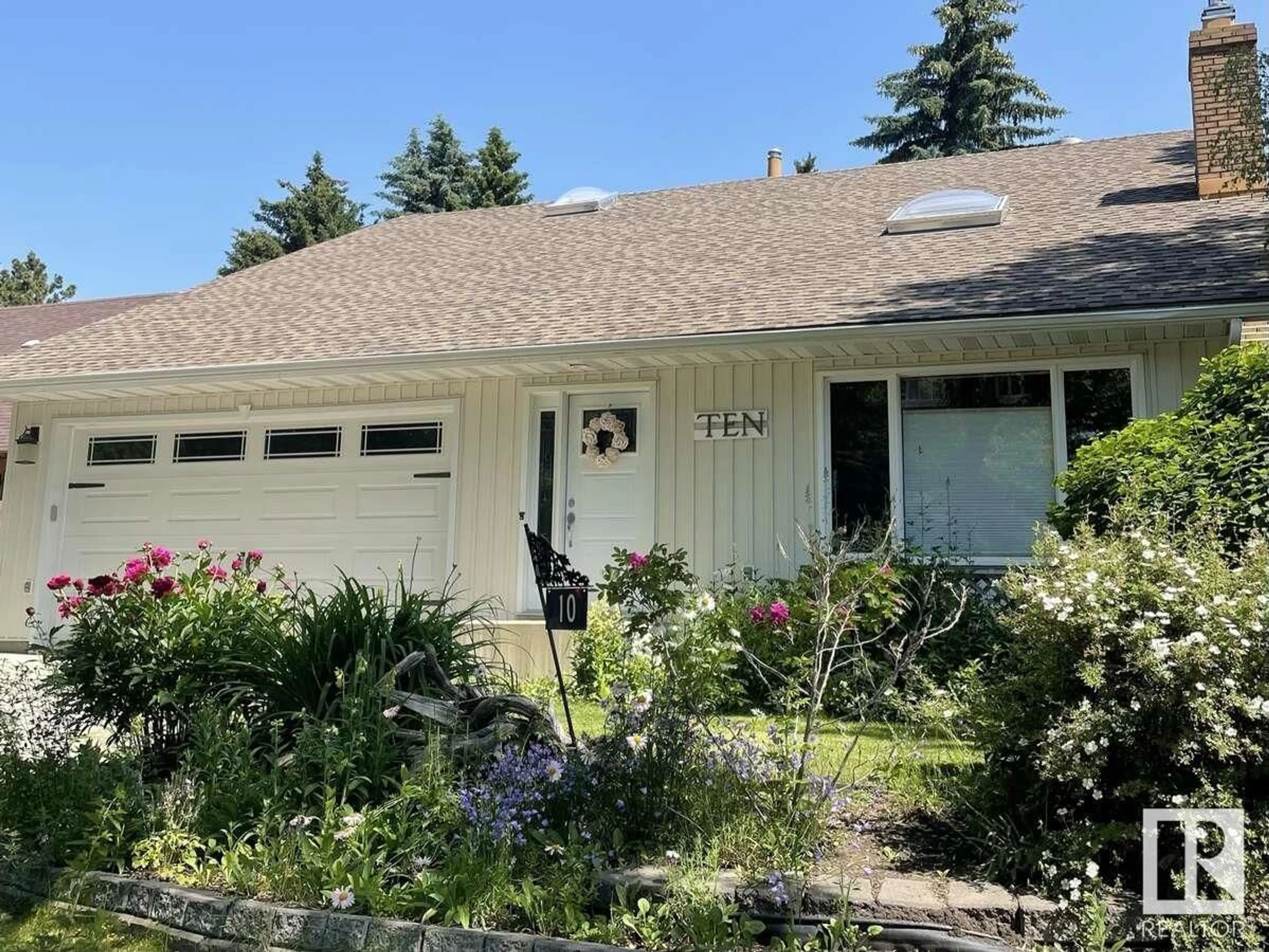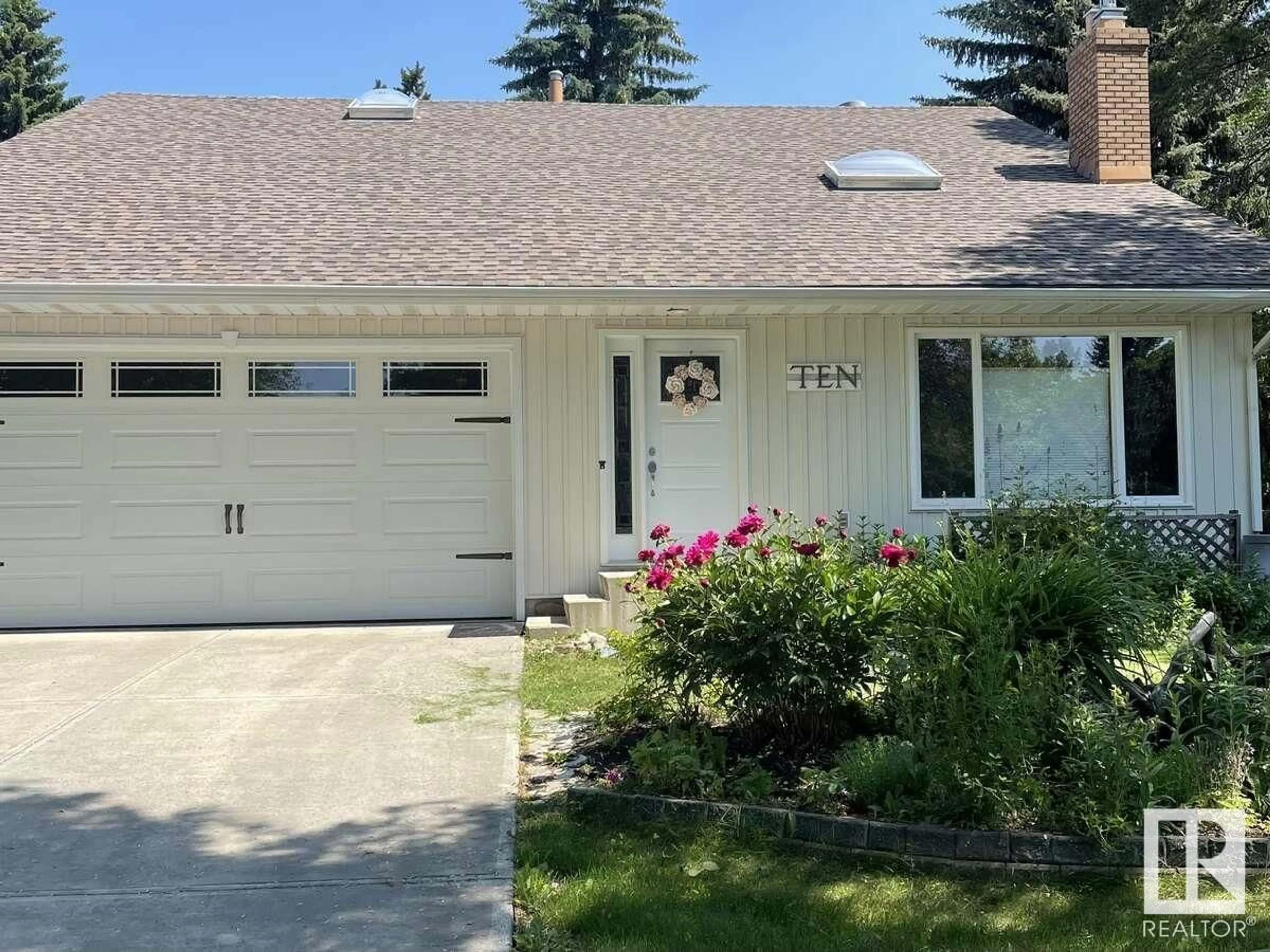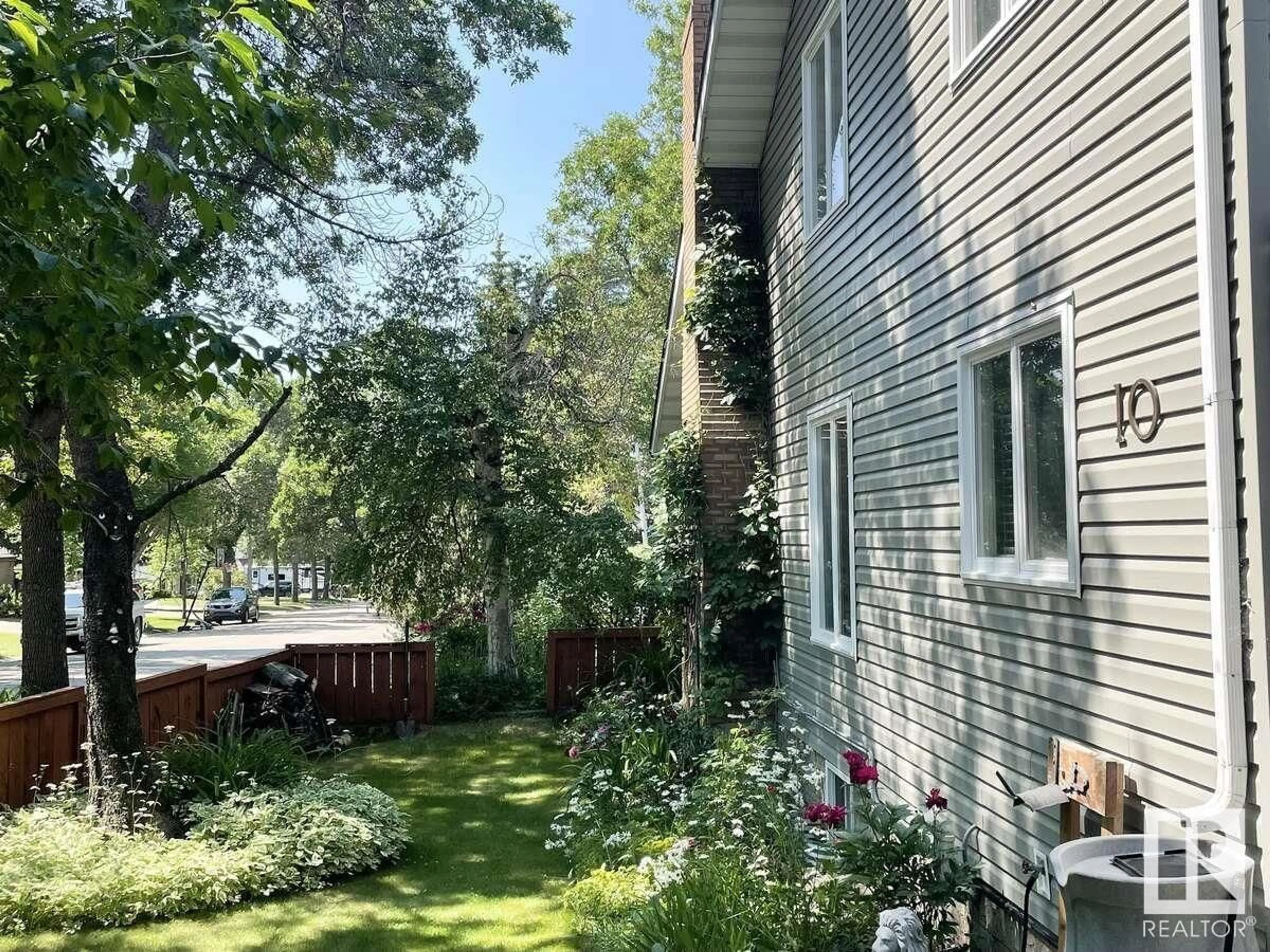10 LANCASTER CR, St. Albert, Alberta T8N2N8
Contact us about this property
Highlights
Estimated ValueThis is the price Wahi expects this property to sell for.
The calculation is powered by our Instant Home Value Estimate, which uses current market and property price trends to estimate your home’s value with a 90% accuracy rate.$810,000*
Price/Sqft$301/sqft
Days On Market7 days
Est. Mortgage$2,705/mth
Tax Amount ()-
Description
For more information, please click on View Listing on Realtor Website. Beautiful 4+1 bedroom, 4 bath home in the highly sought after neighbourhood of Lacombe Park! Vaulted ceilings with upper loft/flex area, sky lights, and large windows add natural sunlight throughout. Cozy gas fireplace and main floor laundry with convenient access to attached double car garage. Three bedrooms upstairs including large primary with 3-piece ensuite and private balcony. Newly finished basement with gym/flex area, 1+1 bedrooms, and 3-piece bathroom. Patio doors off kitchen/dining room lead to spacious backyard with large deck and privacy screen. This lovely corner lot is surrounded by mature trees, perennial gardens, and within minutes walking distance to many schools, trails, and Lacombe Lake Dog Park. Includes newer garden shed + additional storage shed. Kitchen garburator. Two furnaces with separate heat controls. New siding (2021),newer roof, washer/dryer (2021), basement renos w/ gym (2022). (id:39198)
Property Details
Interior
Features
Basement Floor
Bedroom 4
3.68 m x 3.2 mBonus Room
3.23 m x 2.67 mExterior
Parking
Garage spaces 4
Garage type -
Other parking spaces 0
Total parking spaces 4
Property History
 50
50


