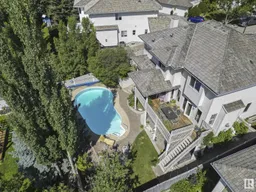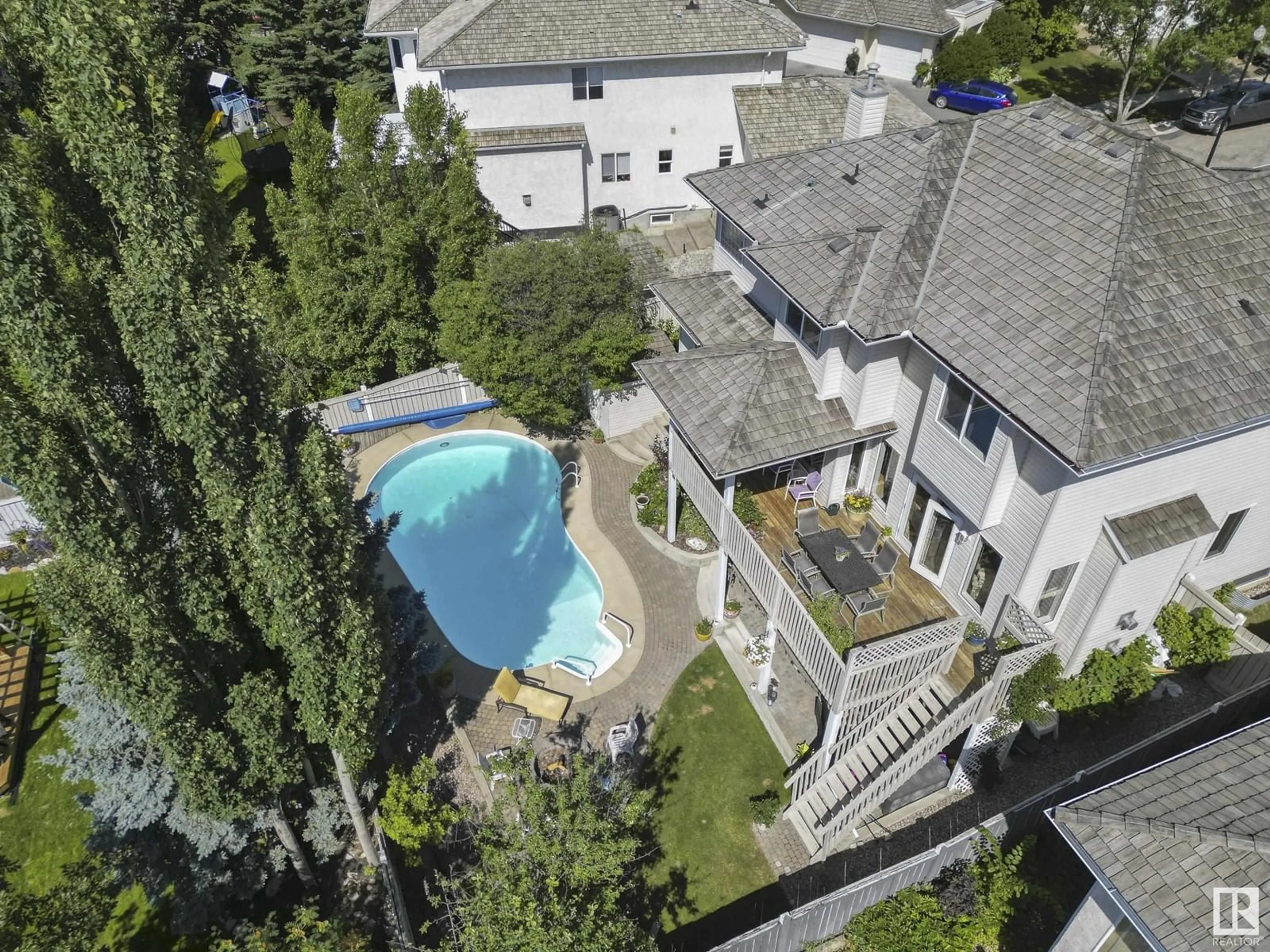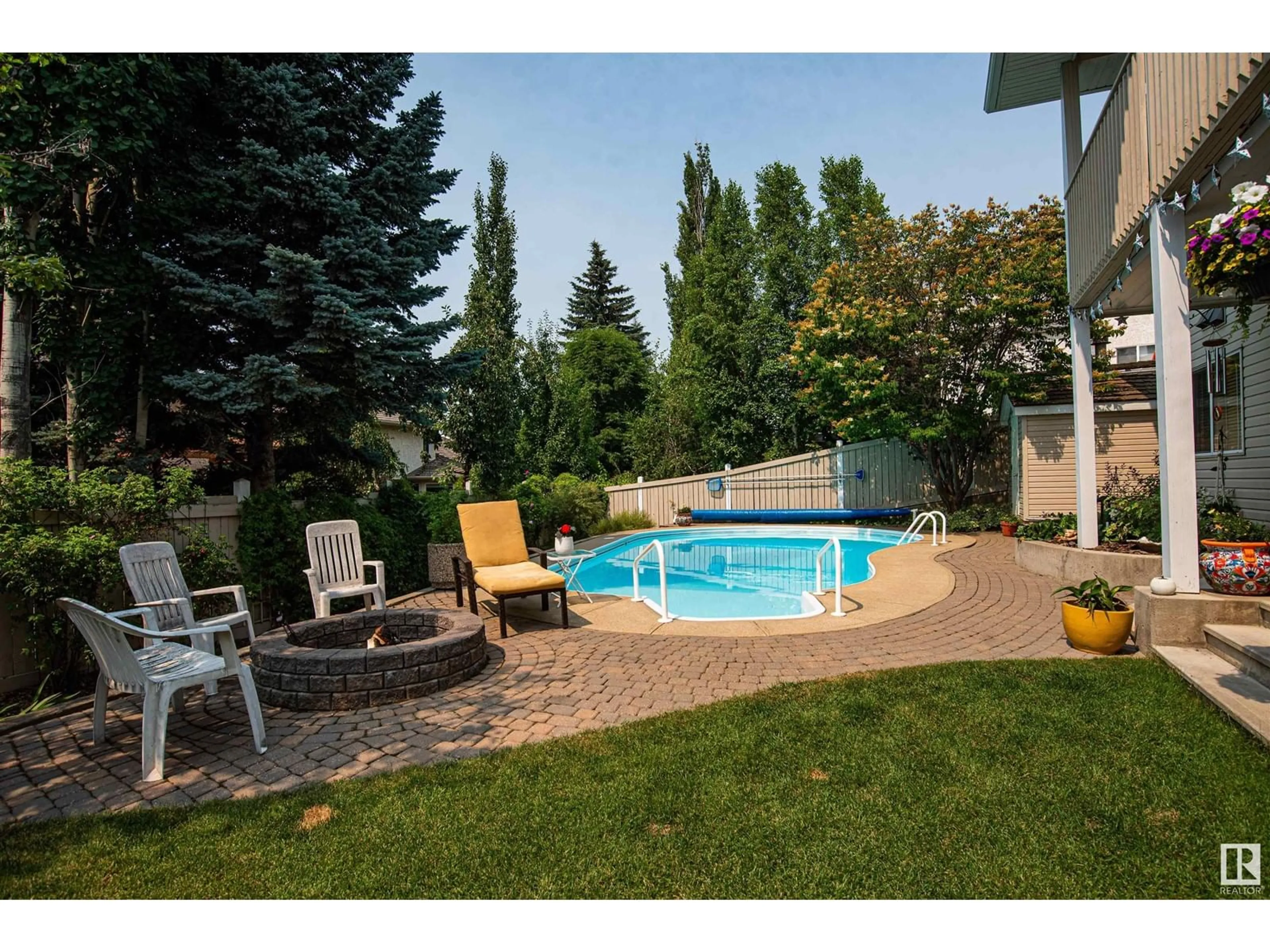9 KNIGHTS CO, St. Albert, Alberta T8N6S8
Contact us about this property
Highlights
Estimated ValueThis is the price Wahi expects this property to sell for.
The calculation is powered by our Instant Home Value Estimate, which uses current market and property price trends to estimate your home’s value with a 90% accuracy rate.Not available
Price/Sqft$337/sqft
Est. Mortgage$3,650/mo
Tax Amount ()-
Days On Market105 days
Description
4 beds up & HEATED IN-GROUND POOL! Welcome to Knights Court in Kingswood! Imagine inviting your friends & family into your new home as they compliment you on all the gorgeous flowers, stunning landscaping & heated pool..talk about curb appeal! Wait until they see the bright and spacious floor plan featuring high ceilings & beautiful natural light. With 5 bedrooms & 4 bathrooms, there's space for everyone & room for everything! You will appreciate the doubled attached garage with plenty of room to comfortably park your vehicles & toys. Plus, enjoy the welcome additions of a walk out basement, main floor den, formal dining + laundry on the upper level. From here, it's easy to access all the amenities that St Albert Centre & Servus Place has to offer. Plus, you're just minutes from St Albert Trail & the Anthony Henday - making that morning commute a breeze! If you love living in a quiet cul-de-sac & if you love the idea of being walking distance to St. Albert Botanic Park, then this home might be your home! (id:39198)
Property Details
Interior
Features
Basement Floor
Family room
5.17 m x 3.36 mBedroom 5
4.16 m x 4.76 mRecreation room
6.62 m x 5.4 mExterior
Features
Property History
 66
66

