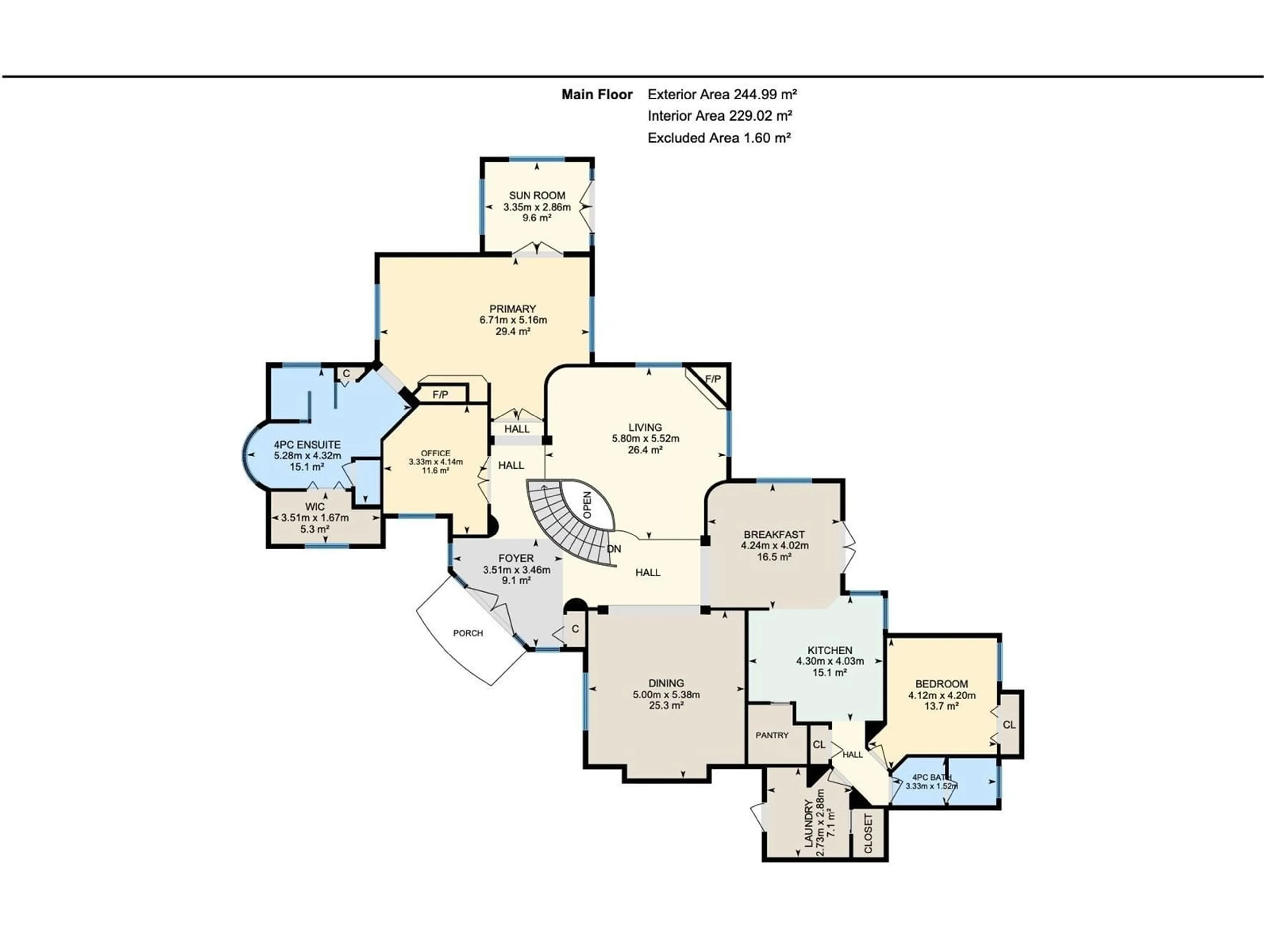58 KINGSBURY CR, St. Albert, Alberta T8N6W6
Contact us about this property
Highlights
Estimated ValueThis is the price Wahi expects this property to sell for.
The calculation is powered by our Instant Home Value Estimate, which uses current market and property price trends to estimate your home’s value with a 90% accuracy rate.Not available
Price/Sqft$417/sqft
Est. Mortgage$4,724/mo
Tax Amount ()-
Days On Market154 days
Description
This is a truly beautiful home in St. Albert's most exclusive neighbourhood. This gorgeous home is both spacious and welcoming. Custom built by Design Innovations, this triple car garage bungalow home was obviously tailored for entertaining given the huge dining room, gorgeous kitchen and a central staircase that is simply breathtaking to behold. The finished basement is wonderful, developed with entertaining in mind. Envision watching games with your friends, movie nights with your kids or grandkids, and relaxing on a cool winter night by the fire. Take time to enjoy the backyard, with its mature trees, quiet oasis, and a unique lowered terraced area that adds something to an already great yard. Backing a quiet country road with mature trees, this home brings a country feel while maintaining the services that makes St. Albert so amazing. (id:39198)
Property Details
Interior
Features
Basement Floor
Family room
9.68 m x 10.71 mBedroom 3
4.11 m x 380 mBedroom 4
5.27 m x 4 mExterior
Parking
Garage spaces 6
Garage type Attached Garage
Other parking spaces 0
Total parking spaces 6
Property History
 46
46

