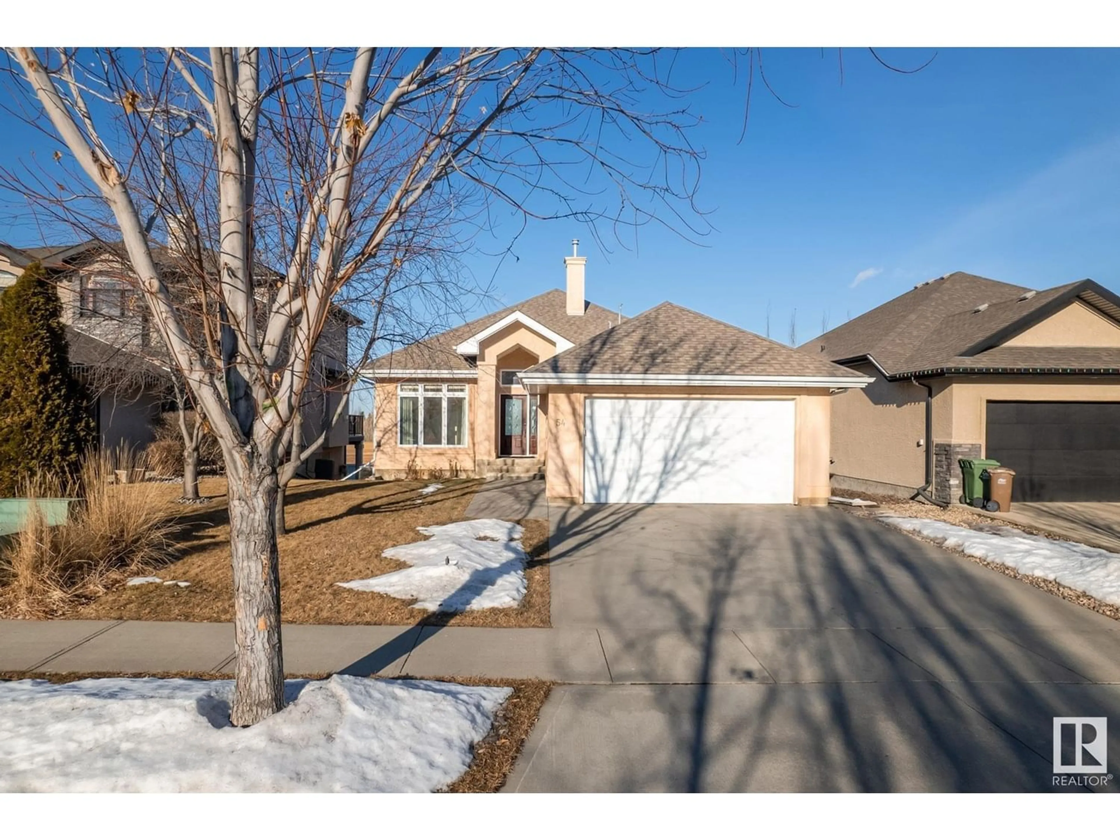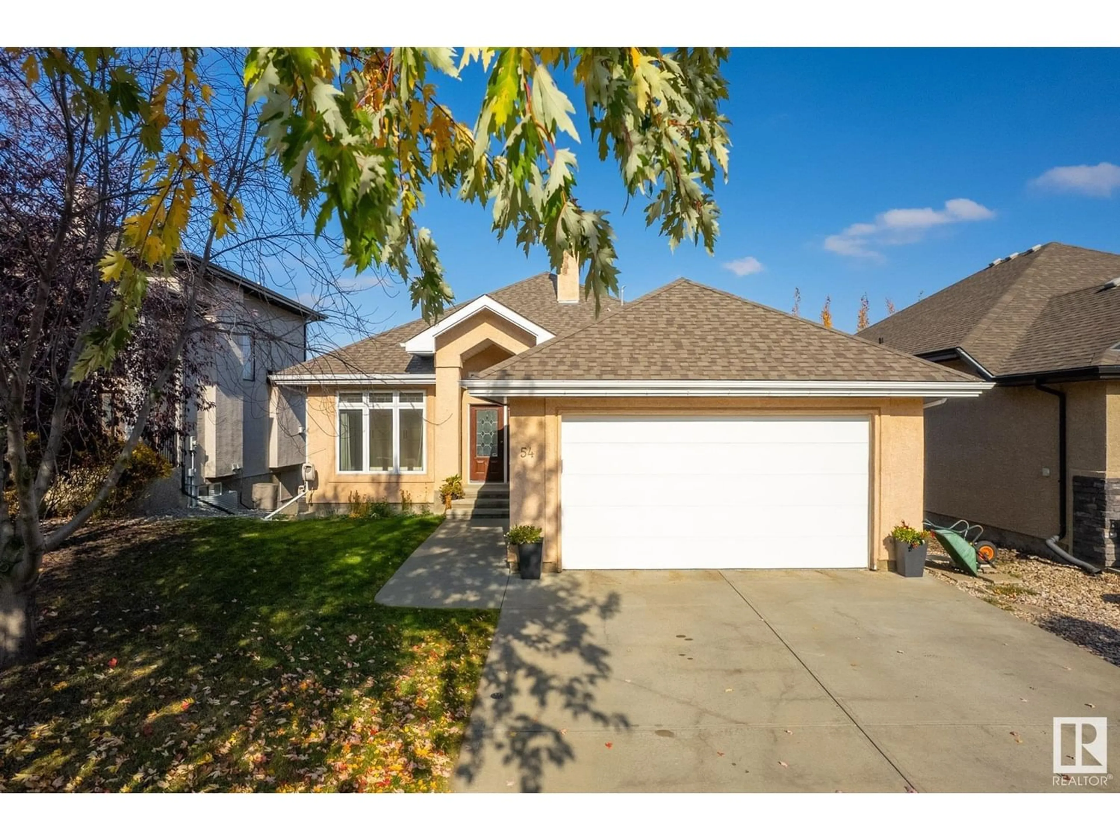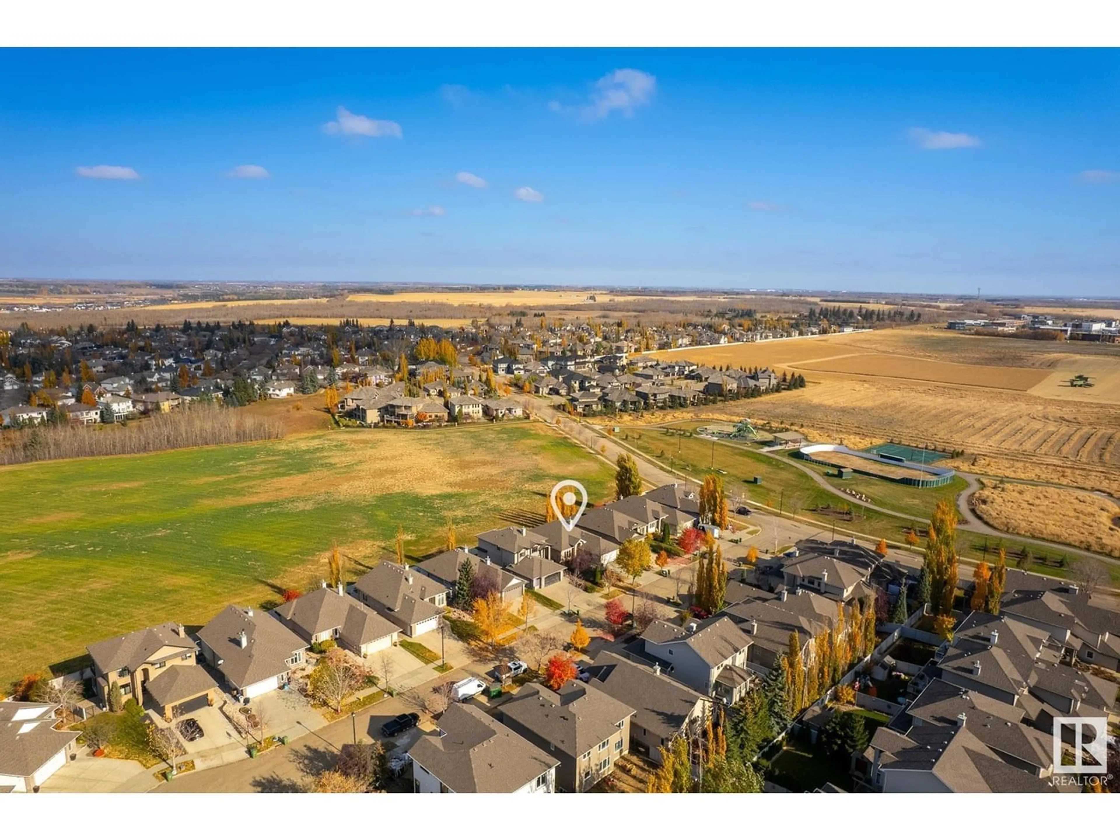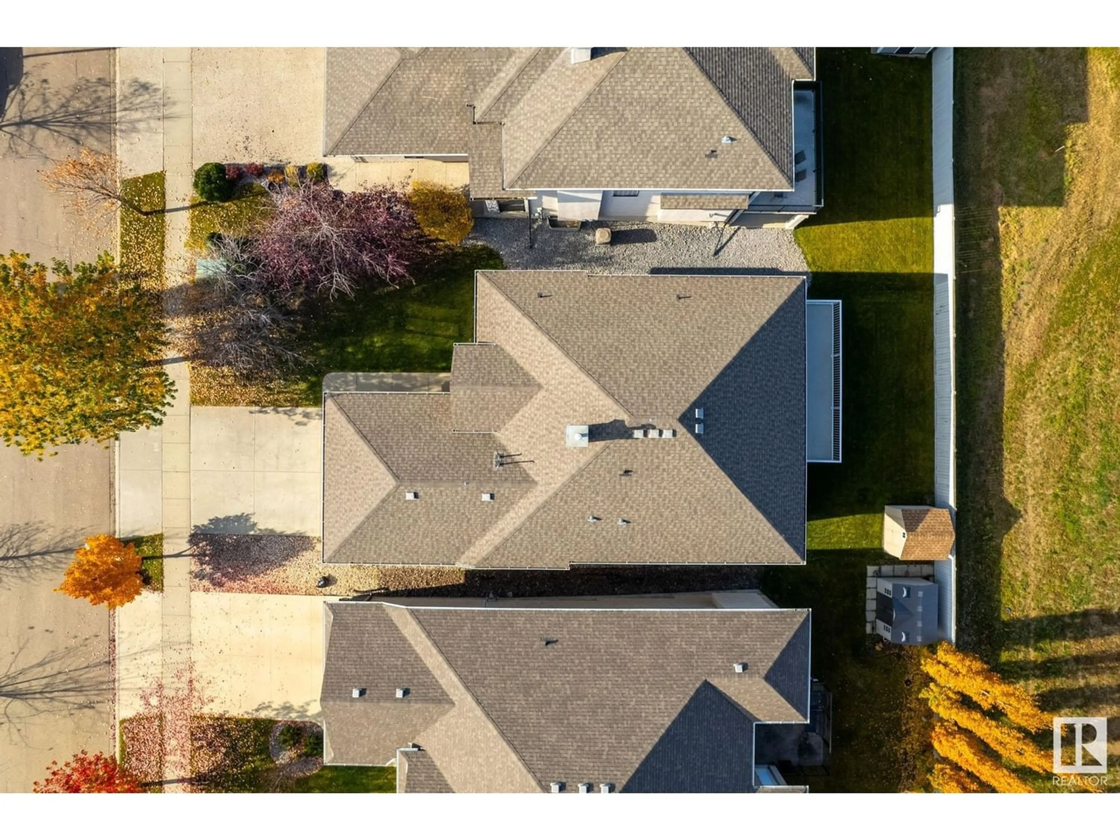54 KINGSDALE CR, St. Albert, Alberta T8N7J4
Contact us about this property
Highlights
Estimated ValueThis is the price Wahi expects this property to sell for.
The calculation is powered by our Instant Home Value Estimate, which uses current market and property price trends to estimate your home’s value with a 90% accuracy rate.Not available
Price/Sqft$443/sqft
Est. Mortgage$3,006/mo
Tax Amount ()-
Days On Market319 days
Description
WALKOUT BUNGALOW BACKING GREENSPACE! Beautiful 3 bed plus Den, 3 bath in desirable Kingswood. The location of this house is 10/10 as it is across the street from the brand new Kingsmeade Park! Imagine the kids/grandkids playing outdoors just around the corner! The park has pickleball, Basketball, summer and winter hockey for residents to use. The main floor has large windows, open floor plan with gorgeous solid maple cabinets, granite countertops, Hardwood, SS appliances and gas fireplace. The master bedroom has a 5 piece ensuite and a massive walk in closet with custom shelving/racks (note, Closet could be turned into bedroom). The basement is fully finished with in-floor heating, open living space, second fireplace with access to the backyard patio. 2 large bedrooms in the basement with a 3 piece bath and good sized storage room. The entire boiler/hydronic control systems and HWT are brand new! New Forever exterior lights, plus the house has central AC and an oversized garage with epoxy floors. (id:39198)
Property Details
Interior
Features
Basement Floor
Family room
7.3 m x 9.99 mBedroom 2
Bedroom 3
3.4 m x 4.5 m



