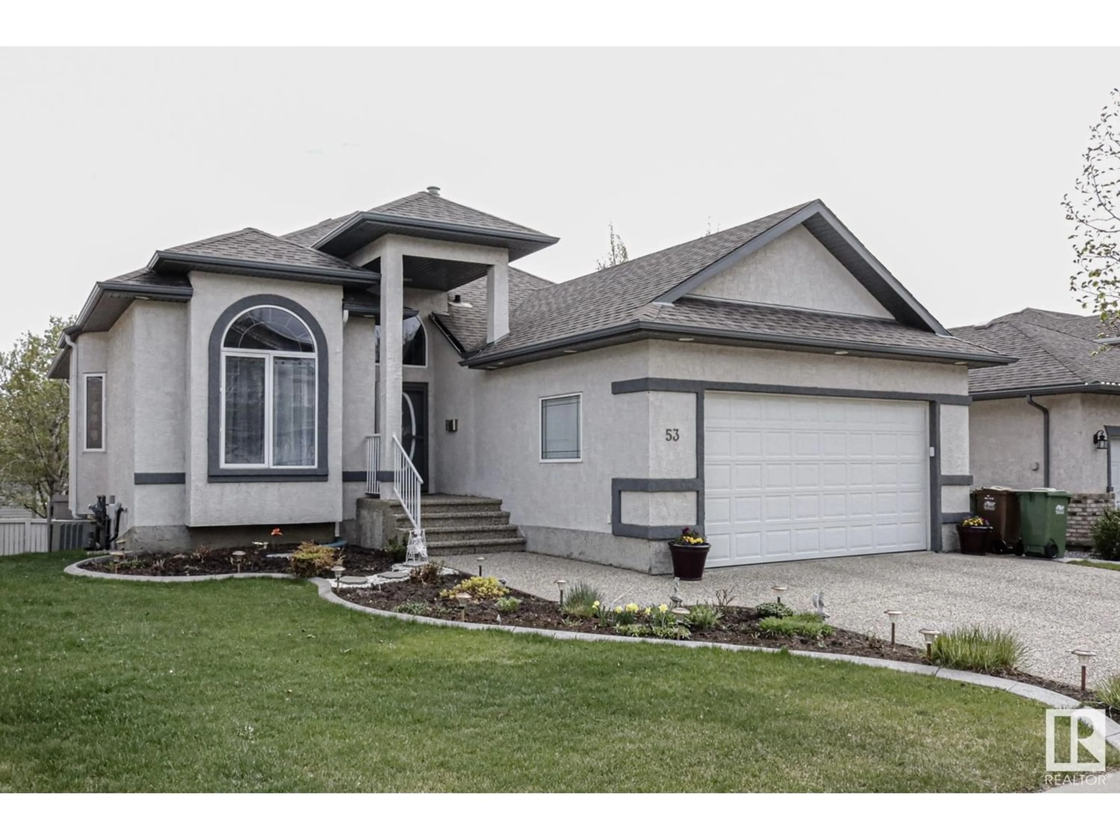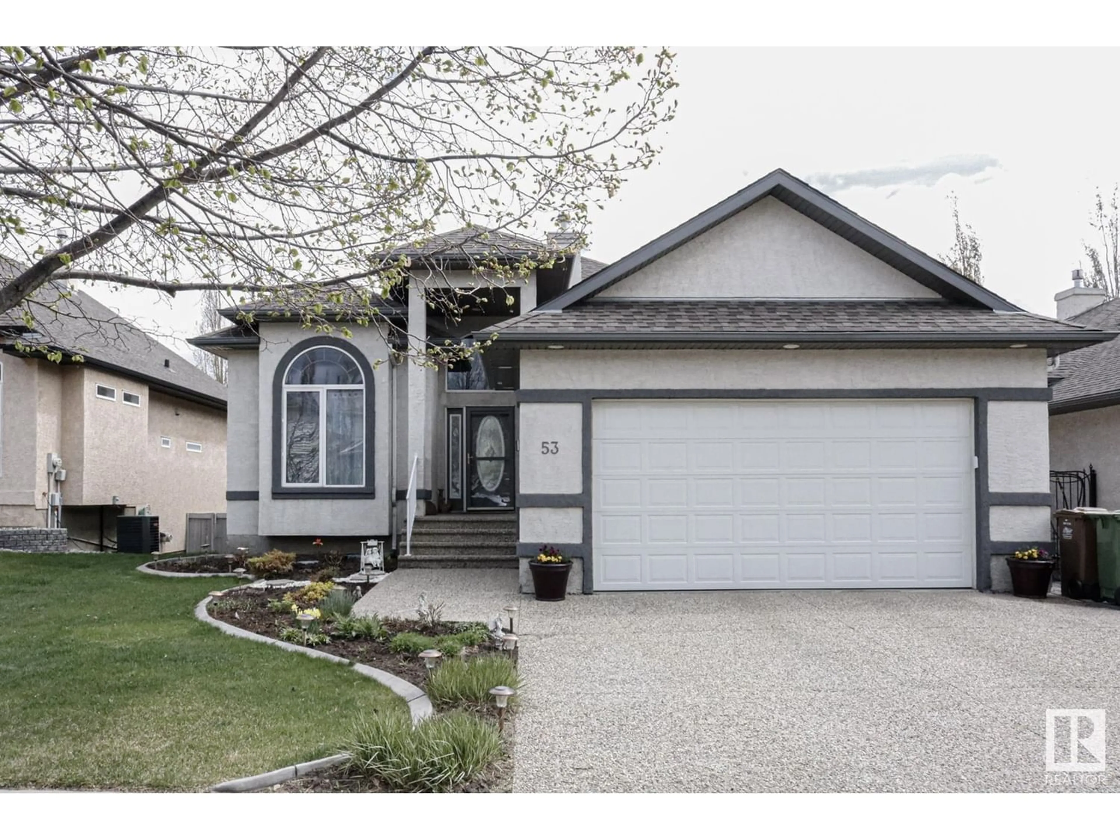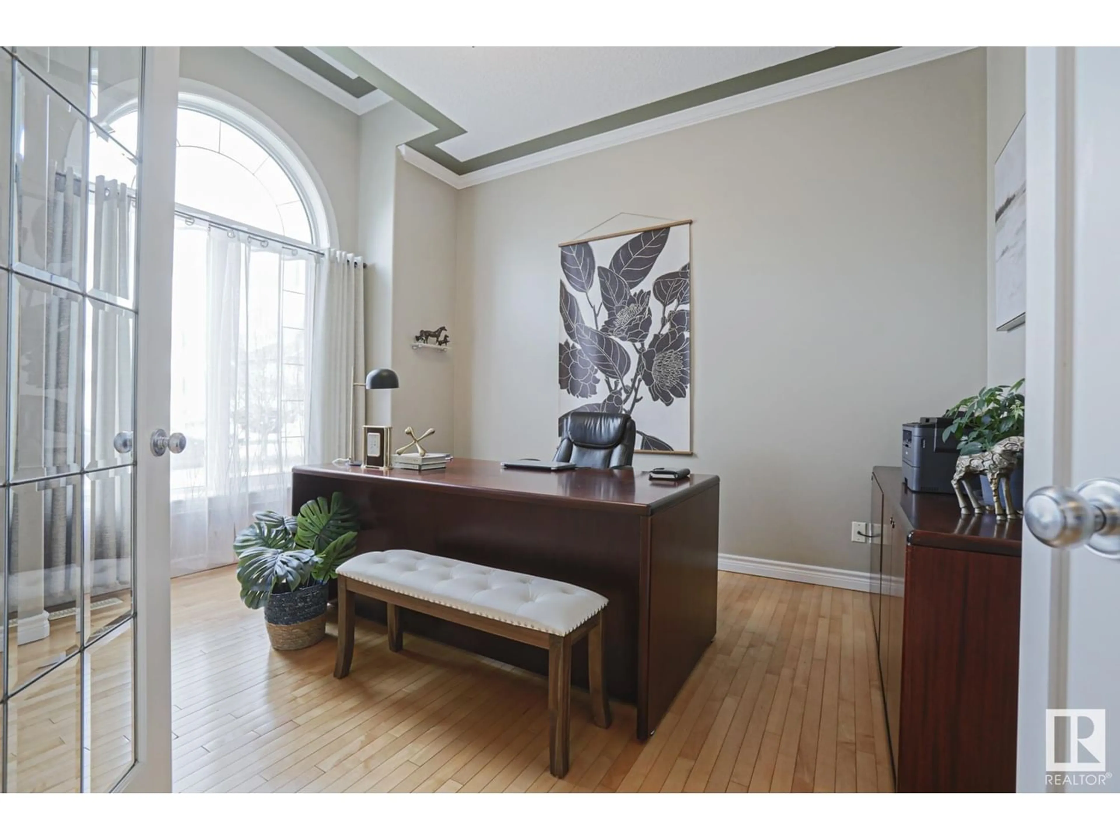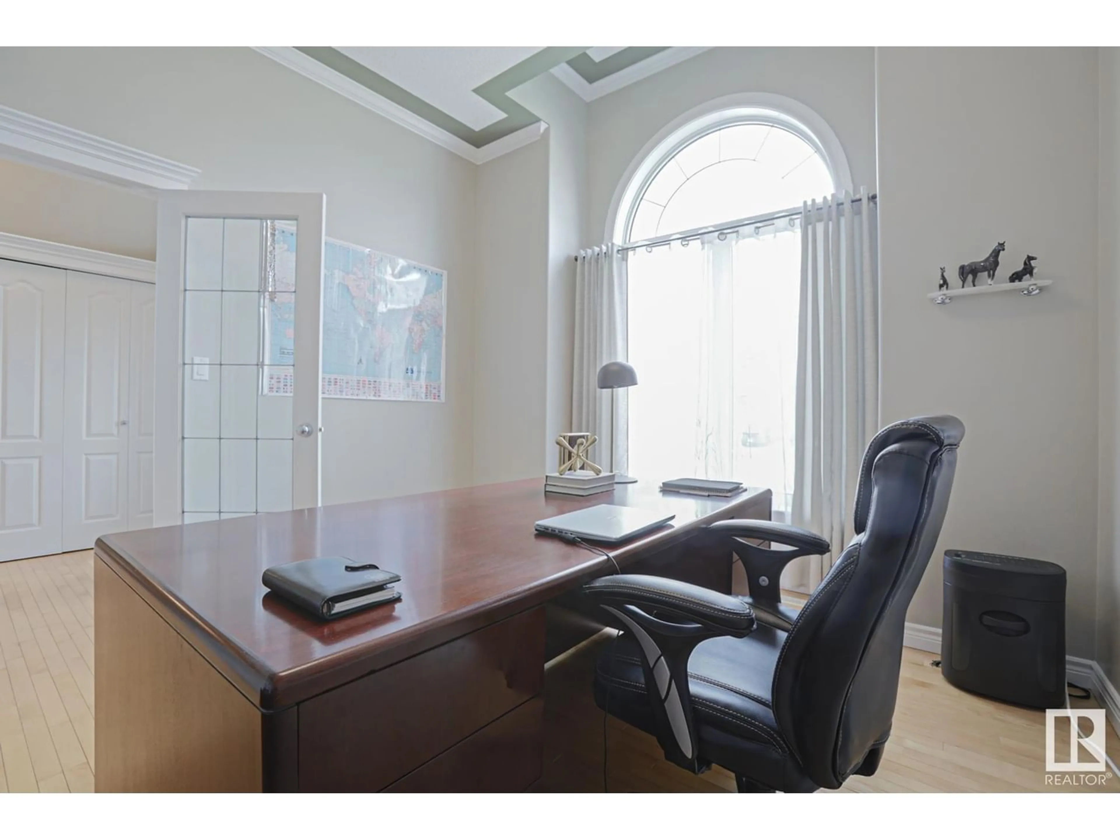53 Kendall CR, St. Albert, Alberta T8N7C2
Contact us about this property
Highlights
Estimated ValueThis is the price Wahi expects this property to sell for.
The calculation is powered by our Instant Home Value Estimate, which uses current market and property price trends to estimate your home’s value with a 90% accuracy rate.Not available
Price/Sqft$421/sqft
Est. Mortgage$3,174/mo
Tax Amount ()-
Days On Market249 days
Description
A fabulous 1754sf fully developed walkout basement bungalow that embraces elegance and luxury the moment you walk through the front door. Vaulted ceiling, high end finishes, beautifull hardwood floors, freshly painted, crown moldings throughout, ceramic tile floors, a bright office/den, open concept living room and kitchen showering with natural light from the large windows. Upgraded stainless steel appliances, gas range, hood fan and refrigerator with ice maker make this a chef's kitchen. The large balcony overlooks a beautifully landscaped yard and covered patio. enjoy the moring sun while you sip your morning coffee. The primary bedrooms is huge w/luxury ensuite and walk-in closet,a second bedroom and additional 4piece bathroom finish off the main floor. The walkout basement has 2 good size bedrooms, a large family room, w/a fitness or bonus room, laundry room with ample of cabinets, 4 piece bathroom and large storage/utility room.This bright walkout is great for entertaining and opens up to the patio. (id:39198)
Property Details
Interior
Features
Main level Floor
Kitchen
3.5 m x measurements not availableLiving room
4.24 m x measurements not availableDen
3.43 m x measurements not availablePrimary Bedroom
3.88 m x measurements not availableExterior
Parking
Garage spaces 4
Garage type -
Other parking spaces 0
Total parking spaces 4
Property History
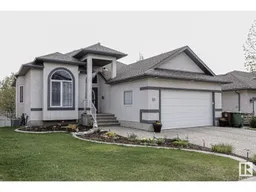 75
75
