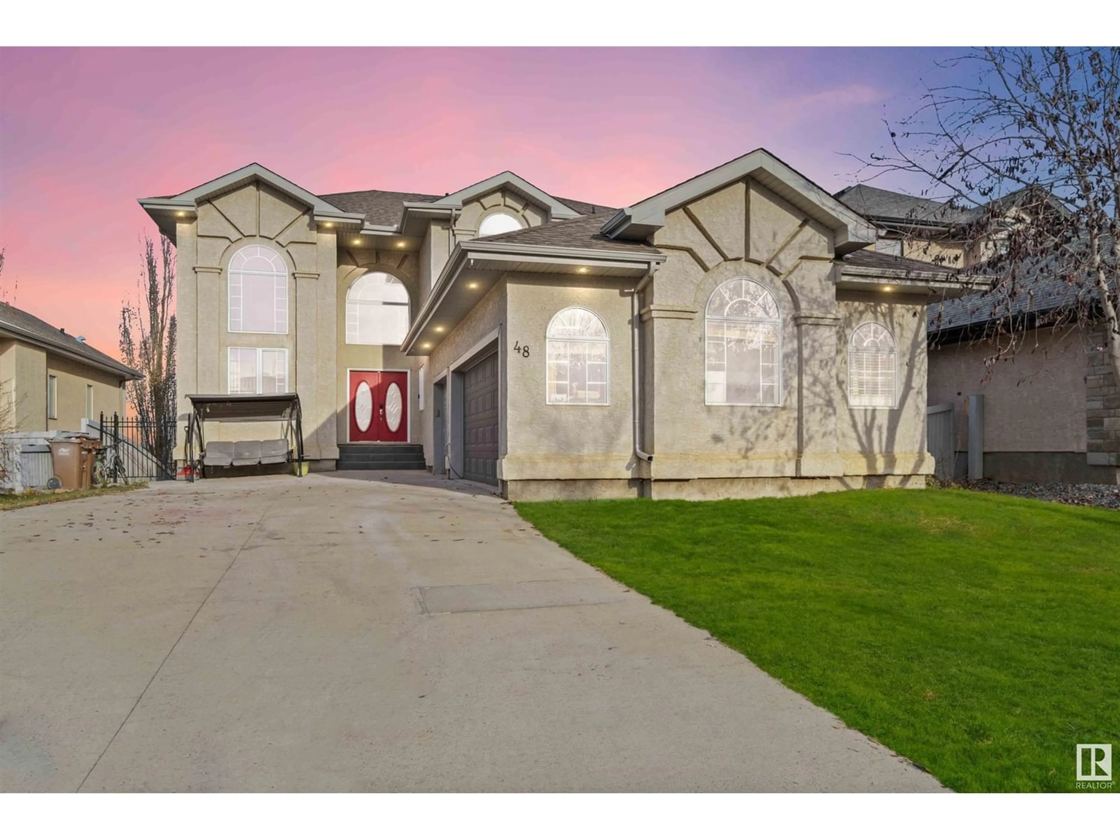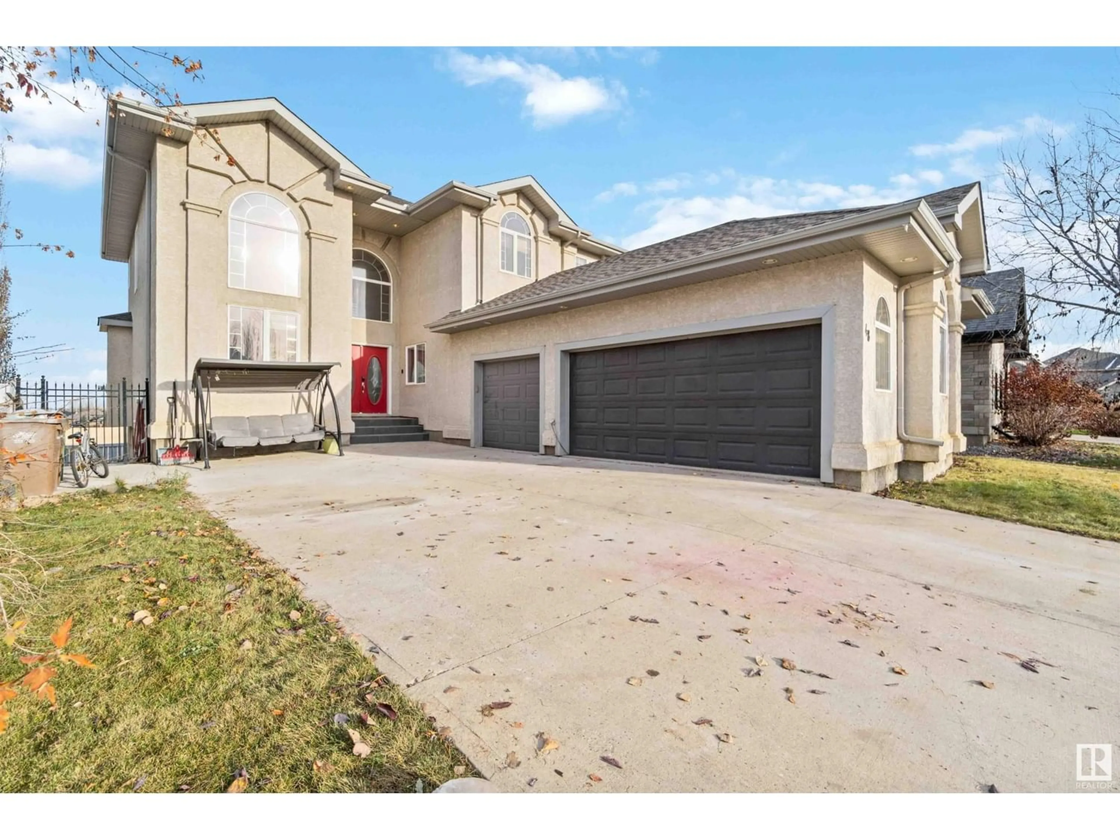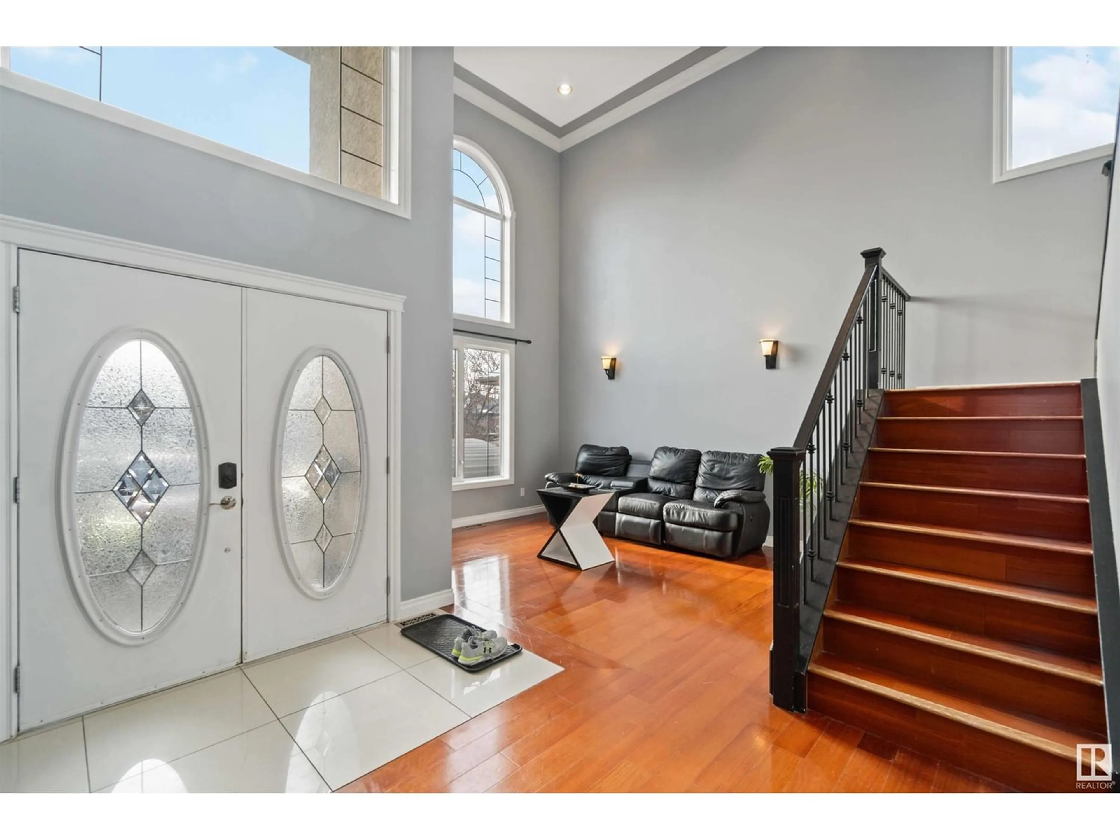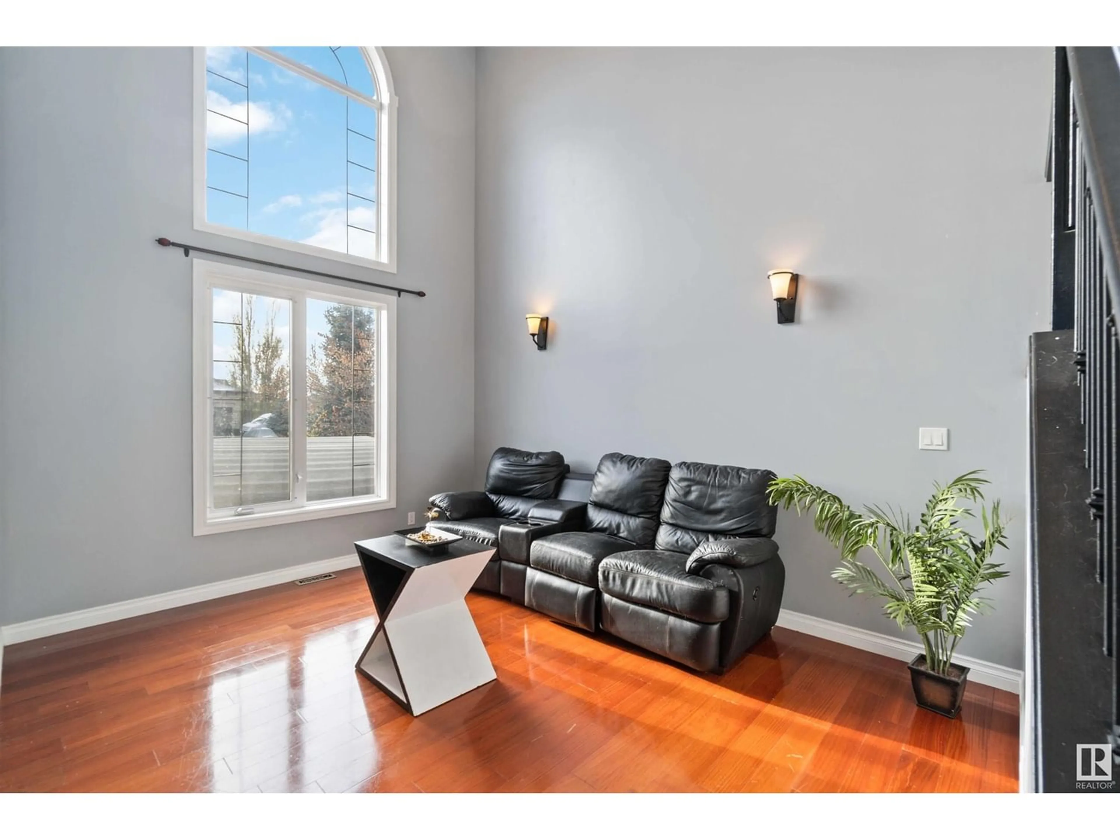48 Kingsmoor CL NW, St. Albert, Alberta T8N0X2
Contact us about this property
Highlights
Estimated ValueThis is the price Wahi expects this property to sell for.
The calculation is powered by our Instant Home Value Estimate, which uses current market and property price trends to estimate your home’s value with a 90% accuracy rate.Not available
Price/Sqft$250/sqft
Est. Mortgage$3,230/mo
Tax Amount ()-
Days On Market1 year
Description
Welcome to your new home in the desirable Kingswood neighbourhood! This spacious and luxurious home offers almost 3000 sqft of comfortable living space. As you enter, you'll be greeted by a stunning 2 story, 18' front entrance that's sure to leave a lasting impression. The main floor consists of a separate dining room, den, spacious and functional kitchen c/w island, a bright and open family room features a gas fireplace, and the laundry room is located off the entrance of the heated and oversized triple car garage. Gleaming hardwood and tile adorn the main floor. The upper floor contains your spacious primary suite with a 5-pc ensuite and walk in closet. One of the remaining 2 bedrooms also features its own 4-pc ensuite. The walk out basement is fully developed and features a theater room, bedroom, 4-pc bathroom and wet bar, making it easy to entertain family and friends. As an added bonus there is no one living behind you, just an open farmer field. Privacy at its best. Welcome home. (id:39198)
Property Details
Interior
Features
Basement Floor
Bedroom 5
Media
Games room
Property History
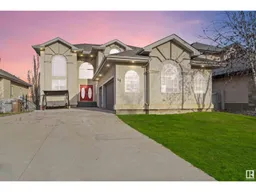 44
44
