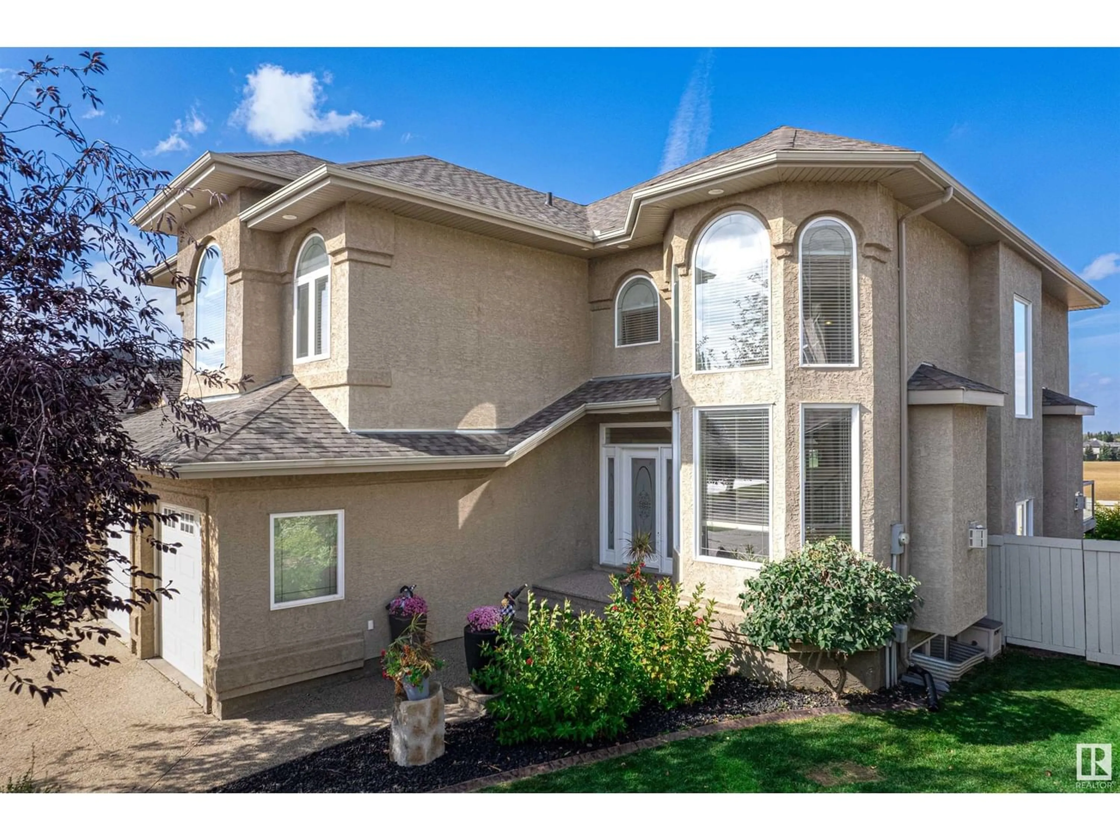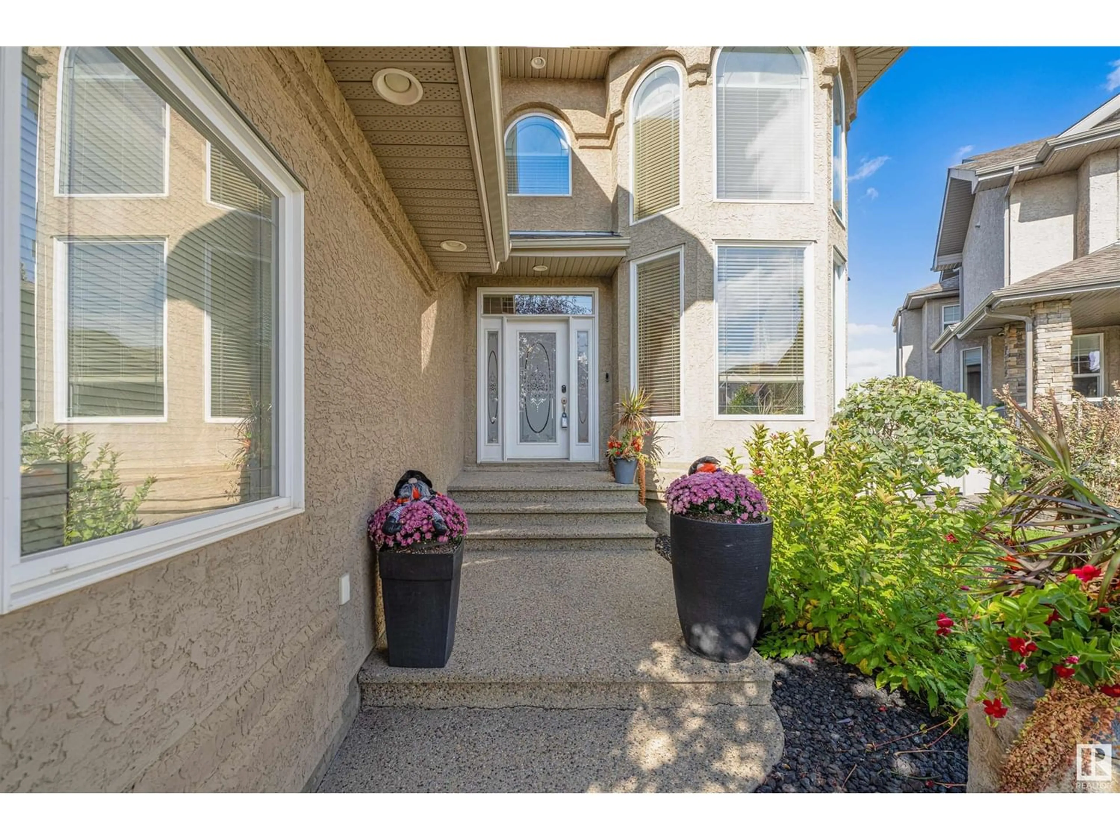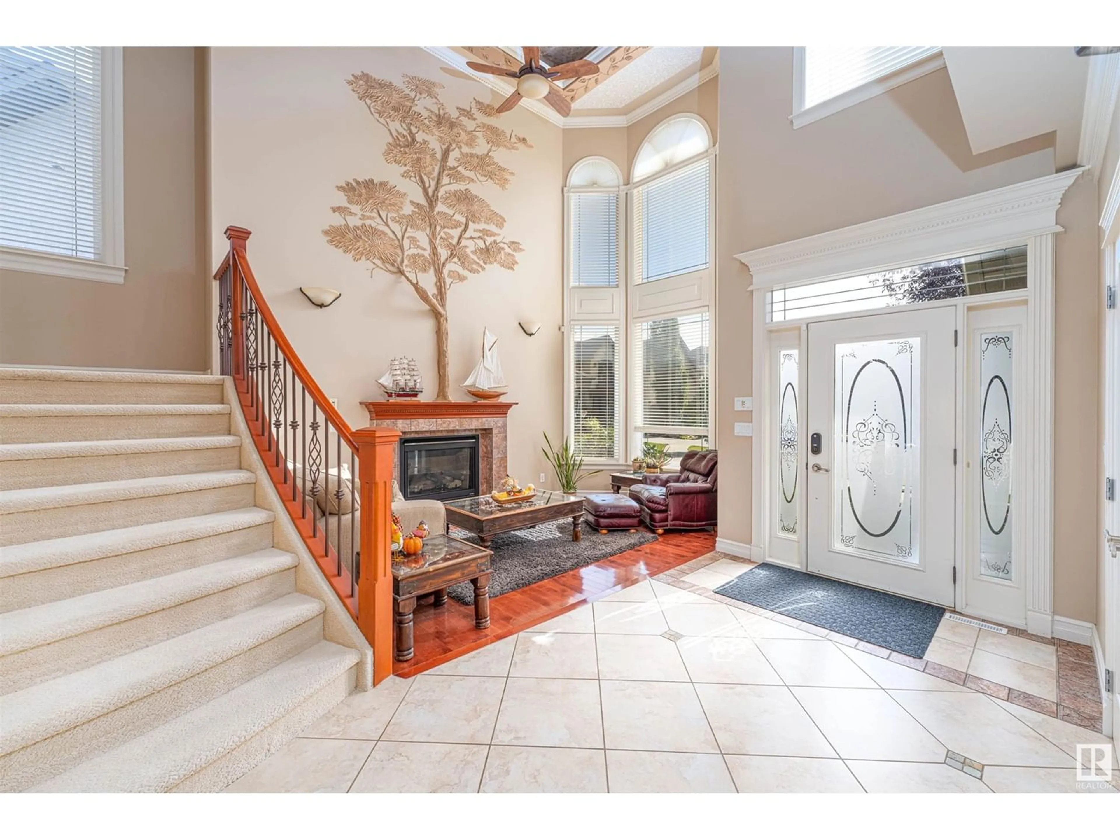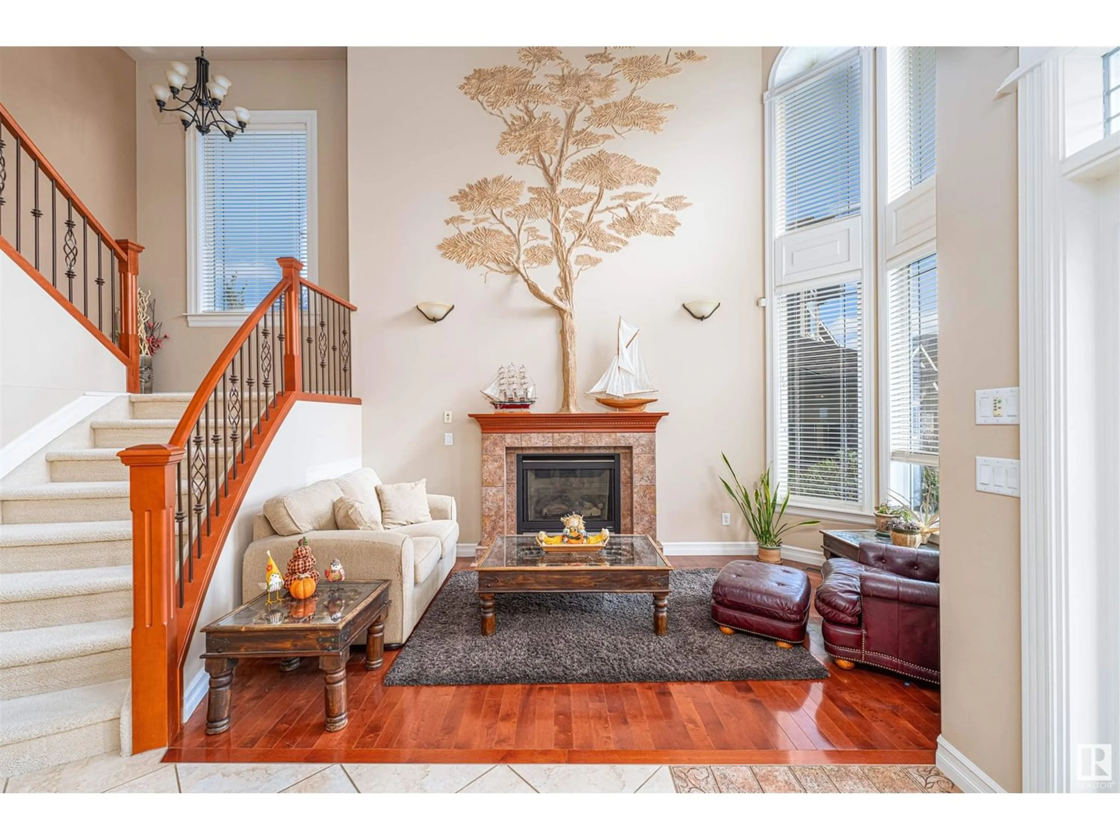44 KINGSMOOR CL, St. Albert, Alberta T8N0X2
Contact us about this property
Highlights
Estimated ValueThis is the price Wahi expects this property to sell for.
The calculation is powered by our Instant Home Value Estimate, which uses current market and property price trends to estimate your home’s value with a 90% accuracy rate.Not available
Price/Sqft$235/sqft
Est. Mortgage$3,328/mo
Tax Amount ()-
Days On Market1 year
Description
Welcome to this grand 2 storey home, backing a sprawling field & located on a quiet street in sought after Kingswood! The main floor welcomes you with soaring 2 storey ceilings, spacious foyer and front living room. The kitchen is a chef's dream, with tons of cabinetry, large island and kitchen sink overlooking the backyard w/ a view! The dining space is central and has access to your deck, and completing this level is a good sized great room, office, 2 pce bath, laundry room, and access to your oversized double car garage! Upstairs hosts 4 good sized bedrooms including the primary suite w/ 5 pce ensuite & walk-in closet, a bonus room & 4 pce main bathroom. The basement showcases how large this home is, has many windows flooding it with natural light and is unspoiled awaiting your needs. The backyard overlooks a gorgeous field and within walking distance is a brand new hockey rink & playground. Stunning finishes & special touches throughout the home incl. custom blinds, finishing details, A/C + more! (id:39198)
Property Details
Interior
Features
Upper Level Floor
Bonus Room
6.71 m x 4.37 mPrimary Bedroom
5.51 m x 5.07 mBedroom 2
3.3 m x 3.88 mBedroom 3
3.73 m x 3.97 mExterior
Parking
Garage spaces 4
Garage type Attached Garage
Other parking spaces 0
Total parking spaces 4
Property History
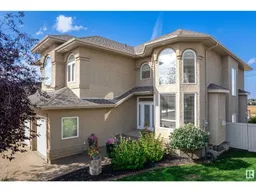 47
47
